Laundry Room Design Ideas with a Drop-in Sink and Multi-coloured Walls
Refine by:
Budget
Sort by:Popular Today
21 - 40 of 80 photos
Item 1 of 3
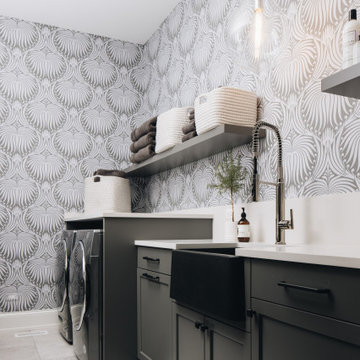
This is an example of a large transitional single-wall dedicated laundry room in Chicago with a drop-in sink, shaker cabinets, black cabinets, multi-coloured walls, a side-by-side washer and dryer, grey floor, beige benchtop and wallpaper.
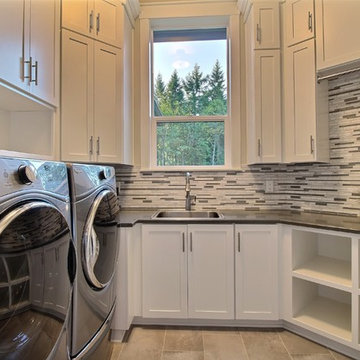
The Ascension - Super Ranch on Acreage in Ridgefield Washington by Cascade West Development Inc. for the Clark County Parade of Homes 2016.
As soon as you pass under the timber framed entry and through the custom 8ft tall double-doors you’re immersed in a landscape of high ceilings, sharp clean lines, soft light and sophisticated trim. The expansive foyer you’re standing in offers a coffered ceiling of 12ft and immediate access to the central stairwell. Procession to the Great Room reveals a wall of light accompanied by every angle of lush forest scenery. Overhead a series of exposed beams invite you to cross the room toward the enchanting, tree-filled windows. In the distance a coffered-box-beam ceiling rests above a dining area glowing with light, flanked by double islands and a wrap-around kitchen, they make every meal at home inclusive. The kitchen is composed to entertain and promote all types of social activity; large work areas, ubiquitous storage and very few walls allow any number of people, large or small, to create or consume comfortably. An integrated outdoor living space, with it’s large fireplace, formidable cooking area and built-in BBQ, acts as an extension of the Great Room further blurring the line between fabricated and organic settings.
Cascade West Facebook: https://goo.gl/MCD2U1
Cascade West Website: https://goo.gl/XHm7Un
These photos, like many of ours, were taken by the good people of ExposioHDR - Portland, Or
Exposio Facebook: https://goo.gl/SpSvyo
Exposio Website: https://goo.gl/Cbm8Ya
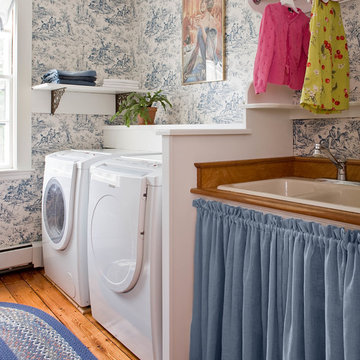
Michael J. Lee Photography
This is an example of a traditional dedicated laundry room in Boston with a side-by-side washer and dryer, a drop-in sink, open cabinets, multi-coloured walls and medium hardwood floors.
This is an example of a traditional dedicated laundry room in Boston with a side-by-side washer and dryer, a drop-in sink, open cabinets, multi-coloured walls and medium hardwood floors.
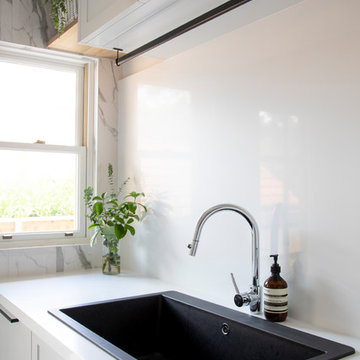
Who wouldn't want to do laundry in this room. The stunning black sink is complemented by the black accents in the handles and airing rail. There is a ton of storage for linen, brooms, ironing boards and general household supplies. The washing baskets are even customised inside the drawer beside the sink.
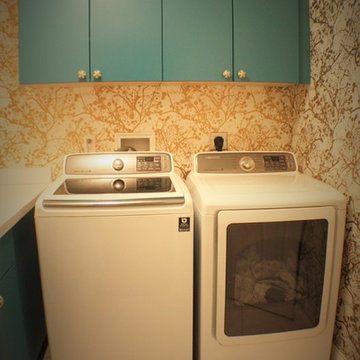
Joshua M. Wood
This is an example of a small eclectic l-shaped dedicated laundry room in Bridgeport with a drop-in sink, flat-panel cabinets, laminate benchtops, multi-coloured walls, porcelain floors, a side-by-side washer and dryer and blue cabinets.
This is an example of a small eclectic l-shaped dedicated laundry room in Bridgeport with a drop-in sink, flat-panel cabinets, laminate benchtops, multi-coloured walls, porcelain floors, a side-by-side washer and dryer and blue cabinets.
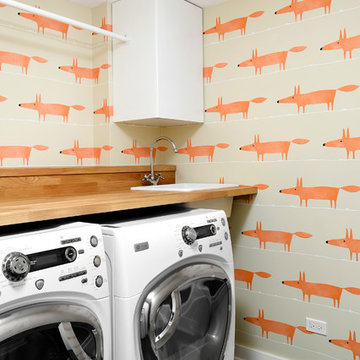
Design ideas for a contemporary laundry room in Chicago with a drop-in sink, flat-panel cabinets, white cabinets, multi-coloured walls, a side-by-side washer and dryer, black floor and beige benchtop.
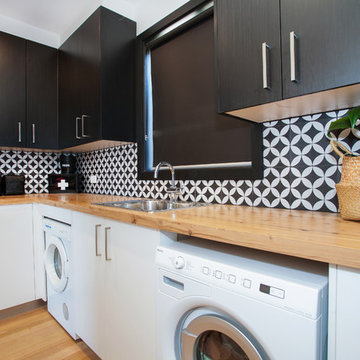
Photo of a contemporary l-shaped dedicated laundry room in Melbourne with a drop-in sink, flat-panel cabinets, black cabinets, wood benchtops, multi-coloured walls, light hardwood floors and beige benchtop.
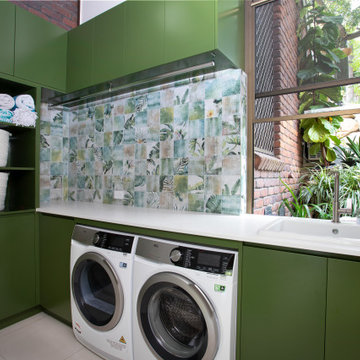
The client wanted a space that was inviting and functional as the existing laundry was cramped and did not work.
The existing external door was changed to a window allowing space for under bench pull out laundry baskets, condensor drier and washing machine and a large ceramic laundry sink.
Cabinetry on the left wall included a tall cupboard for the ironing board, broom and mop, open shelving for easy access to baskets and pool towels, lower cupboards for storage of cleaning products, extra towels and pet food, with high above cabinetry at the same height as those above the work bench.
The cabinetry had a 2pak finish in the vivid green with a combination of finger pull and push open for doors and laundry basket drawer. The Amazonia Italian splashback tile was selected to complement the cabinetry, external garden and was used on the wood fired pizza oven, giving the wow factor the client was after.
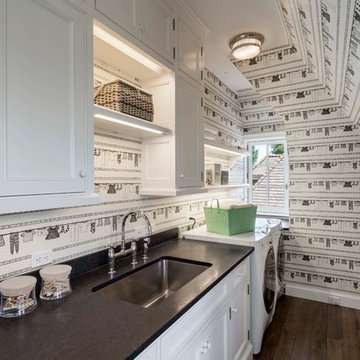
This light and spacious laundry room takes advantage of leftover storage space. On the second floor. Woodruff Brown Photography
Small eclectic single-wall dedicated laundry room in Other with a drop-in sink, white cabinets, limestone benchtops, multi-coloured walls, medium hardwood floors, a side-by-side washer and dryer, brown floor and raised-panel cabinets.
Small eclectic single-wall dedicated laundry room in Other with a drop-in sink, white cabinets, limestone benchtops, multi-coloured walls, medium hardwood floors, a side-by-side washer and dryer, brown floor and raised-panel cabinets.
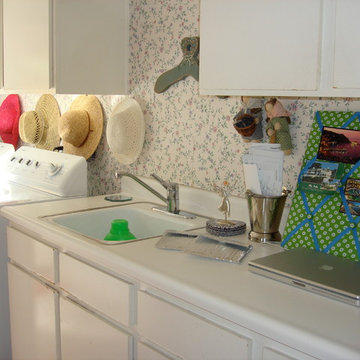
Inspiration for a mid-sized eclectic single-wall dedicated laundry room in Orange County with a drop-in sink, flat-panel cabinets, white cabinets, wood benchtops, multi-coloured walls and a side-by-side washer and dryer.
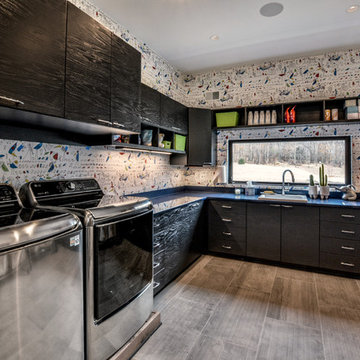
Photo of a large contemporary l-shaped dedicated laundry room in Other with a drop-in sink, flat-panel cabinets, black cabinets, quartz benchtops, multi-coloured walls, porcelain floors, a side-by-side washer and dryer and grey floor.
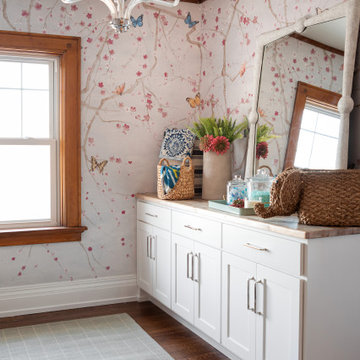
Design ideas for a galley dedicated laundry room in Kansas City with a drop-in sink, recessed-panel cabinets, white cabinets, wood benchtops, multi-coloured walls, dark hardwood floors, a side-by-side washer and dryer, brown floor, brown benchtop and wallpaper.
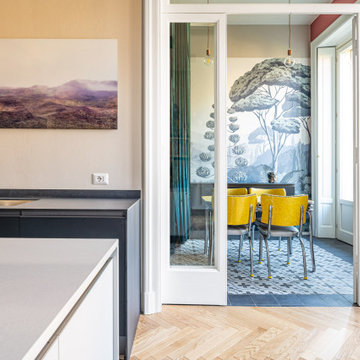
Design ideas for a mid-sized eclectic single-wall utility room in Milan with a drop-in sink, flat-panel cabinets, black cabinets, quartz benchtops, multi-coloured walls, ceramic floors, an integrated washer and dryer, multi-coloured floor, black benchtop and wallpaper.
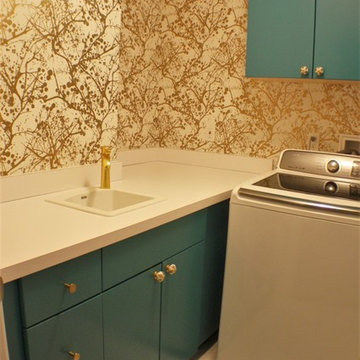
Joshua M. Wood
Inspiration for a small eclectic l-shaped dedicated laundry room in Bridgeport with a drop-in sink, flat-panel cabinets, laminate benchtops, multi-coloured walls, porcelain floors, a side-by-side washer and dryer and blue cabinets.
Inspiration for a small eclectic l-shaped dedicated laundry room in Bridgeport with a drop-in sink, flat-panel cabinets, laminate benchtops, multi-coloured walls, porcelain floors, a side-by-side washer and dryer and blue cabinets.
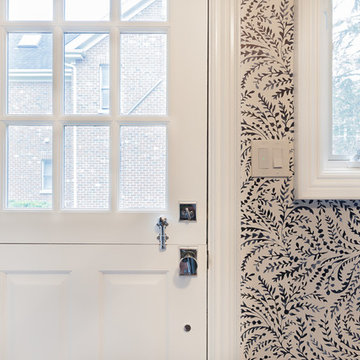
Design ideas for a mid-sized transitional single-wall utility room in Chicago with a drop-in sink, raised-panel cabinets, blue cabinets, quartz benchtops, multi-coloured walls, dark hardwood floors, a side-by-side washer and dryer, brown floor and white benchtop.
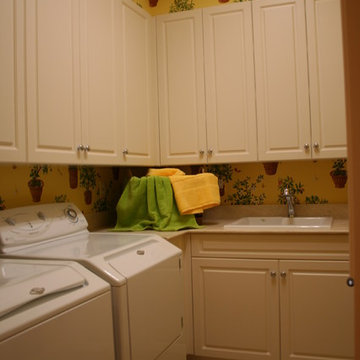
Broward Custom Kitchens
Mid-sized traditional l-shaped dedicated laundry room in Miami with a drop-in sink, raised-panel cabinets, white cabinets, granite benchtops, multi-coloured walls, travertine floors and a side-by-side washer and dryer.
Mid-sized traditional l-shaped dedicated laundry room in Miami with a drop-in sink, raised-panel cabinets, white cabinets, granite benchtops, multi-coloured walls, travertine floors and a side-by-side washer and dryer.
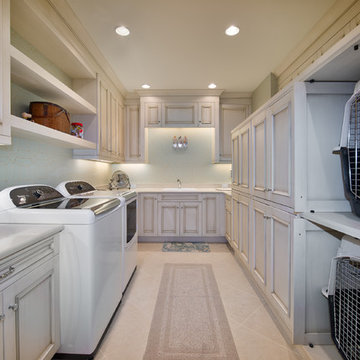
Custom cabinets to house dog kennels is a convenient place for the family pets to wait during dinner parties.
Giovanni Photography
This is an example of a mid-sized beach style u-shaped utility room in Miami with a drop-in sink, recessed-panel cabinets, grey cabinets, solid surface benchtops, multi-coloured walls, porcelain floors and a side-by-side washer and dryer.
This is an example of a mid-sized beach style u-shaped utility room in Miami with a drop-in sink, recessed-panel cabinets, grey cabinets, solid surface benchtops, multi-coloured walls, porcelain floors and a side-by-side washer and dryer.
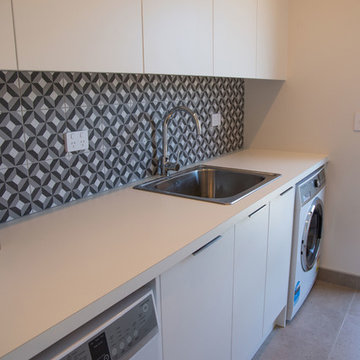
With family living in mind, this architecturally designed 3-bedroom home ticks all the boxes for function, form, flair and finish. Striking automatic skylights fill the open plan kitchen /living/dining with natural light. The designer kitchen includes a large scullery, and during summer months you can stack the living area sliders back to entertain family and friends. The master bedroom comes complete with a fully tiled ensuite, large walk-in-robe and ranch sliders to the private backyard, making the most of the evening sun. Fully ducted heating/cooling keeps the bedrooms at the perfect temperature year-round.
The beautiful, sunny, home sits on a 651m2 fully landscaped section, with exposed aggregate driveway and paths, multiple Garapa decks utilising the indoor-outdoor flow.
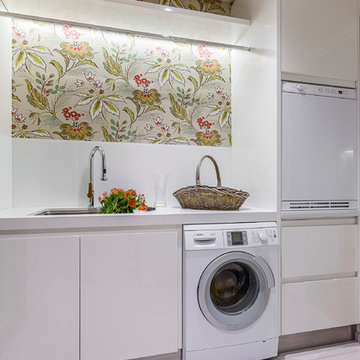
Designer Natalie Du Bois
Photographer Kallan Mac Leod
Design ideas for a mid-sized contemporary galley dedicated laundry room in Auckland with a drop-in sink, flat-panel cabinets, white cabinets, quartz benchtops, multi-coloured walls, porcelain floors and a stacked washer and dryer.
Design ideas for a mid-sized contemporary galley dedicated laundry room in Auckland with a drop-in sink, flat-panel cabinets, white cabinets, quartz benchtops, multi-coloured walls, porcelain floors and a stacked washer and dryer.
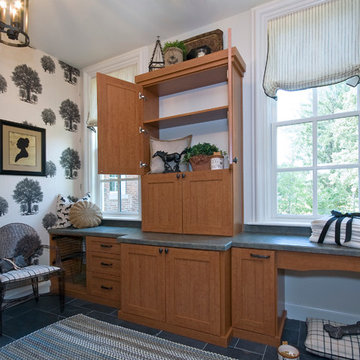
We created this custom laundry storage unsing Wild Cherry woodgrain melamine with Formica countertops. Note the wall-mounted ironing board.
Photo of a mid-sized traditional u-shaped dedicated laundry room in Louisville with recessed-panel cabinets, medium wood cabinets, laminate benchtops, a drop-in sink, multi-coloured walls, slate floors, a side-by-side washer and dryer and black floor.
Photo of a mid-sized traditional u-shaped dedicated laundry room in Louisville with recessed-panel cabinets, medium wood cabinets, laminate benchtops, a drop-in sink, multi-coloured walls, slate floors, a side-by-side washer and dryer and black floor.
Laundry Room Design Ideas with a Drop-in Sink and Multi-coloured Walls
2