Laundry Room Design Ideas with a Drop-in Sink and Multi-coloured Walls
Refine by:
Budget
Sort by:Popular Today
61 - 80 of 80 photos
Item 1 of 3
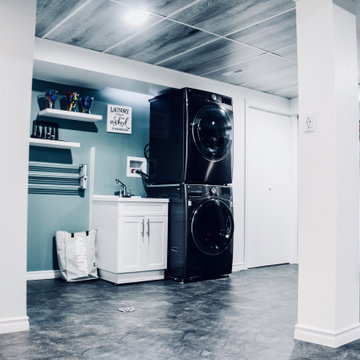
basement finishing
Design ideas for a mid-sized modern utility room in Toronto with a drop-in sink, white cabinets, multi-coloured walls, vinyl floors, a stacked washer and dryer, grey floor, vaulted and panelled walls.
Design ideas for a mid-sized modern utility room in Toronto with a drop-in sink, white cabinets, multi-coloured walls, vinyl floors, a stacked washer and dryer, grey floor, vaulted and panelled walls.
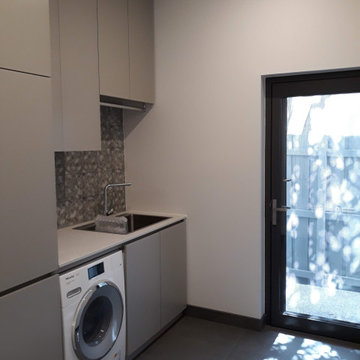
This is an example of a mid-sized galley utility room in Melbourne with a drop-in sink, shaker cabinets, grey cabinets, quartz benchtops, multi-coloured splashback, ceramic splashback, multi-coloured walls, terra-cotta floors, a side-by-side washer and dryer, grey floor and white benchtop.
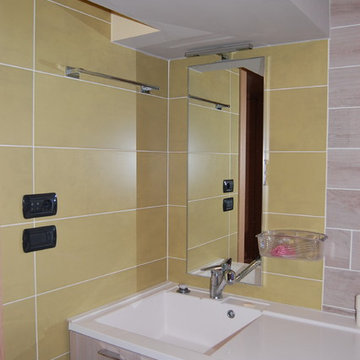
Design ideas for a small contemporary galley utility room in Turin with a drop-in sink, flat-panel cabinets, light wood cabinets, solid surface benchtops, multi-coloured walls, porcelain floors, a side-by-side washer and dryer, multi-coloured floor and white benchtop.
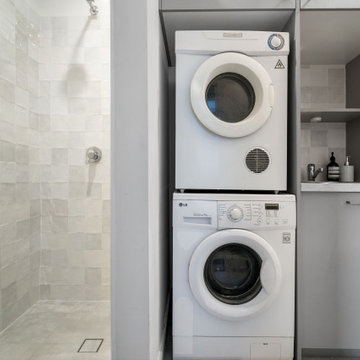
Photo of a mid-sized transitional single-wall utility room in Sydney with a drop-in sink, flat-panel cabinets, grey cabinets, quartz benchtops, multi-coloured splashback, ceramic splashback, multi-coloured walls, ceramic floors, an integrated washer and dryer, grey floor and white benchtop.
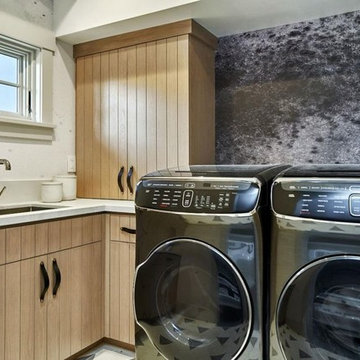
Transitional l-shaped dedicated laundry room in San Francisco with a drop-in sink, flat-panel cabinets, brown cabinets, concrete benchtops, multi-coloured walls, ceramic floors, a side-by-side washer and dryer, multi-coloured floor and white benchtop.
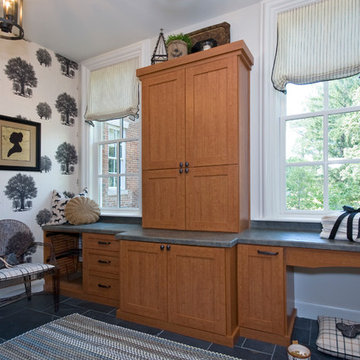
We created this custom laundry storage unsing Wild Cherry woodgrain melamine with Formica countertops. Note the wall-mounted ironing board.
Mid-sized traditional u-shaped dedicated laundry room in Louisville with a drop-in sink, recessed-panel cabinets, medium wood cabinets, laminate benchtops, multi-coloured walls, slate floors, a side-by-side washer and dryer and black floor.
Mid-sized traditional u-shaped dedicated laundry room in Louisville with a drop-in sink, recessed-panel cabinets, medium wood cabinets, laminate benchtops, multi-coloured walls, slate floors, a side-by-side washer and dryer and black floor.
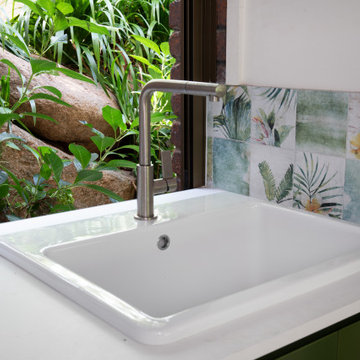
The client wanted a space that was inviting and functional as the existing laundry was cramped and did not work.
The existing external door was changed to a window allowing space for under bench pull out laundry baskets, condensor drier and washing machine and a large ceramic laundry sink.
Cabinetry on the left wall included a tall cupboard for the ironing board, broom and mop, open shelving for easy access to baskets and pool towels, lower cupboards for storage of cleaning products, extra towels and pet food, with high above cabinetry at the same height as those above the work bench.
The cabinetry had a 2pak finish in the vivid green with a combination of finger pull and push open for doors and laundry basket drawer. The Amazonia Italian splashback tile was selected to complement the cabinetry, external garden and was used on the wood fired pizza oven, giving the wow factor the client was after.

Inspiration for a mid-sized country galley utility room in Minneapolis with a drop-in sink, flat-panel cabinets, medium wood cabinets, quartz benchtops, porcelain splashback, multi-coloured walls, porcelain floors, a side-by-side washer and dryer, grey floor and grey benchtop.

Mid-sized eclectic single-wall utility room in Milan with a drop-in sink, flat-panel cabinets, black cabinets, quartz benchtops, multi-coloured walls, ceramic floors, an integrated washer and dryer, multi-coloured floor, black benchtop and wallpaper.
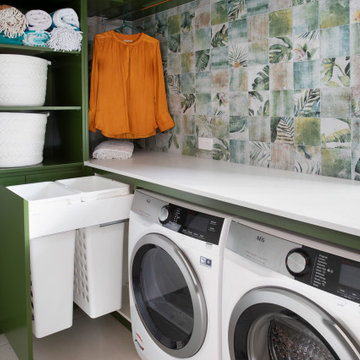
The client wanted a space that was inviting and functional as the existing laundry was cramped and did not work.
The existing external door was changed to a window allowing space for under bench pull out laundry baskets, condensor drier and washing machine and a large ceramic laundry sink.
Cabinetry on the left wall included a tall cupboard for the ironing board, broom and mop, open shelving for easy access to baskets and pool towels, lower cupboards for storage of cleaning products, extra towels and pet food, with high above cabinetry at the same height as those above the work bench.
The cabinetry had a 2pak finish in the vivid green with a combination of finger pull and push open for doors and laundry basket drawer. The Amazonia Italian splashback tile was selected to complement the cabinetry, external garden and was used on the wood fired pizza oven, giving the wow factor the client was after.
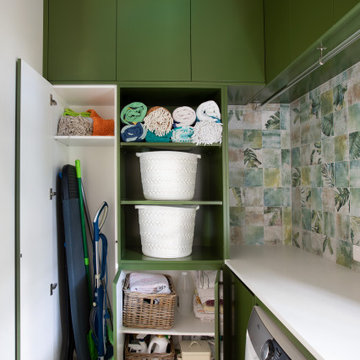
The client wanted a space that was inviting and functional as the existing laundry was cramped and did not work.
The existing external door was changed to a window allowing space for under bench pull out laundry baskets, condensor drier and washing machine and a large ceramic laundry sink.
Cabinetry on the left wall included a tall cupboard for the ironing board, broom and mop, open shelving for easy access to baskets and pool towels, lower cupboards for storage of cleaning products, extra towels and pet food, with high above cabinetry at the same height as those above the work bench.
The cabinetry had a 2pak finish in the vivid green with a combination of finger pull and push open for doors and laundry basket drawer. The Amazonia Italian splashback tile was selected to complement the cabinetry, external garden and was used on the wood fired pizza oven, giving the wow factor the client was after.
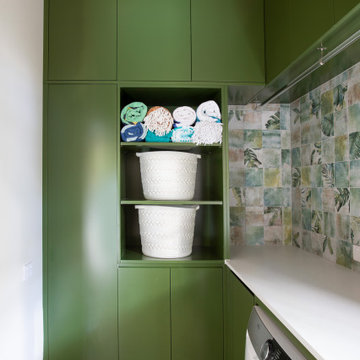
The client wanted a space that was inviting and functional as the existing laundry was cramped and did not work.
The existing external door was changed to a window allowing space for under bench pull out laundry baskets, condensor drier and washing machine and a large ceramic laundry sink.
Cabinetry on the left wall included a tall cupboard for the ironing board, broom and mop, open shelving for easy access to baskets and pool towels, lower cupboards for storage of cleaning products, extra towels and pet food, with high above cabinetry at the same height as those above the work bench.
The cabinetry had a 2pak finish in the vivid green with a combination of finger pull and push open for doors and laundry basket drawer. The Amazonia Italian splashback tile was selected to complement the cabinetry, external garden and was used on the wood fired pizza oven, giving the wow factor the client was after.
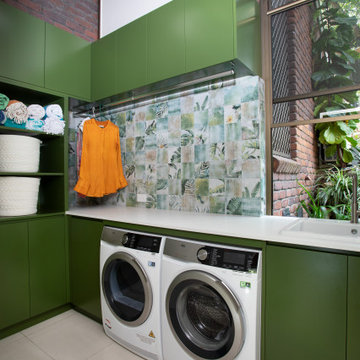
The client wanted a space that was inviting and functional as the existing laundry was cramped and did not work.
The existing external door was changed to a window allowing space for under bench pull out laundry baskets, condensor drier and washing machine and a large ceramic laundry sink.
Cabinetry on the left wall included a tall cupboard for the ironing board, broom and mop, open shelving for easy access to baskets and pool towels, lower cupboards for storage of cleaning products, extra towels and pet food, with high above cabinetry at the same height as those above the work bench.
The cabinetry had a 2pak finish in the vivid green with a combination of finger pull and push open for doors and laundry basket drawer. The Amazonia Italian splashback tile was selected to complement the cabinetry, external garden and was used on the wood fired pizza oven, giving the wow factor the client was after.
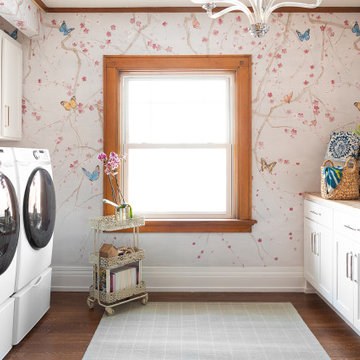
This is an example of a galley dedicated laundry room in Kansas City with a drop-in sink, recessed-panel cabinets, white cabinets, wood benchtops, multi-coloured walls, dark hardwood floors, a side-by-side washer and dryer, brown floor, brown benchtop and wallpaper.
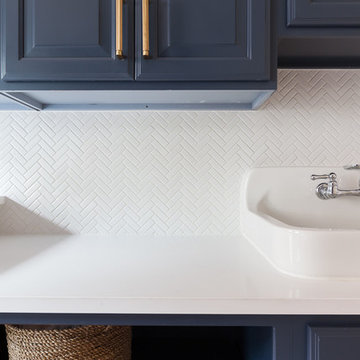
Mid-sized transitional single-wall utility room in Chicago with a drop-in sink, raised-panel cabinets, blue cabinets, quartz benchtops, multi-coloured walls, dark hardwood floors, a side-by-side washer and dryer, brown floor and white benchtop.
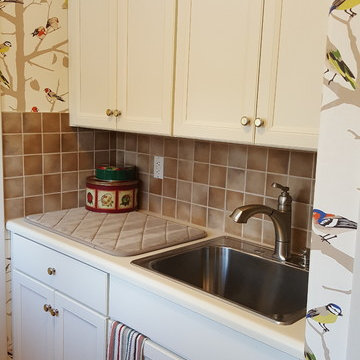
Yogita Chablani
This is an example of a mid-sized transitional galley utility room in Denver with a drop-in sink, shaker cabinets, white cabinets, laminate benchtops, multi-coloured walls, light hardwood floors and a side-by-side washer and dryer.
This is an example of a mid-sized transitional galley utility room in Denver with a drop-in sink, shaker cabinets, white cabinets, laminate benchtops, multi-coloured walls, light hardwood floors and a side-by-side washer and dryer.
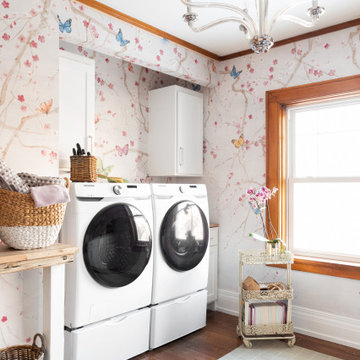
This is an example of a galley dedicated laundry room in Kansas City with a drop-in sink, recessed-panel cabinets, white cabinets, wood benchtops, multi-coloured walls, dark hardwood floors, a side-by-side washer and dryer, brown floor, brown benchtop and wallpaper.
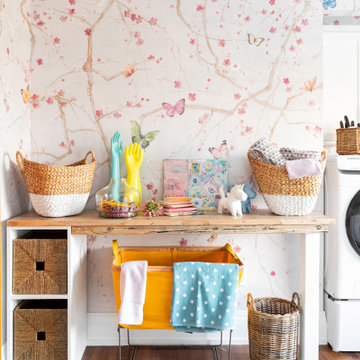
Inspiration for a galley dedicated laundry room in Kansas City with a drop-in sink, recessed-panel cabinets, white cabinets, wood benchtops, multi-coloured walls, dark hardwood floors, a side-by-side washer and dryer, brown floor, brown benchtop and wallpaper.
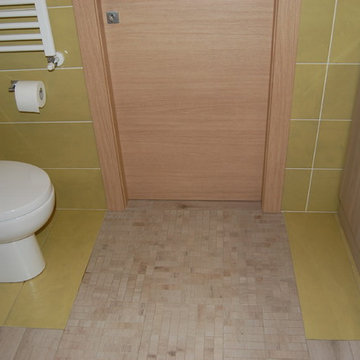
This is an example of a small contemporary galley utility room in Turin with a drop-in sink, flat-panel cabinets, light wood cabinets, solid surface benchtops, multi-coloured walls, porcelain floors, a side-by-side washer and dryer, multi-coloured floor and white benchtop.
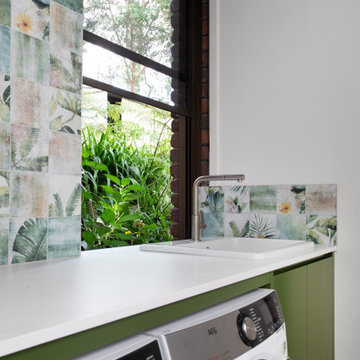
The client wanted a space that was inviting and functional as the existing laundry was cramped and did not work.
The existing external door was changed to a window allowing space for under bench pull out laundry baskets, condensor drier and washing machine and a large ceramic laundry sink.
Cabinetry on the left wall included a tall cupboard for the ironing board, broom and mop, open shelving for easy access to baskets and pool towels, lower cupboards for storage of cleaning products, extra towels and pet food, with high above cabinetry at the same height as those above the work bench.
The cabinetry had a 2pak finish in the vivid green with a combination of finger pull and push open for doors and laundry basket drawer. The Amazonia Italian splashback tile was selected to complement the cabinetry, external garden and was used on the wood fired pizza oven, giving the wow factor the client was after.
Laundry Room Design Ideas with a Drop-in Sink and Multi-coloured Walls
4