Laundry Room Design Ideas with a Drop-in Sink and Porcelain Splashback
Refine by:
Budget
Sort by:Popular Today
61 - 80 of 183 photos
Item 1 of 3
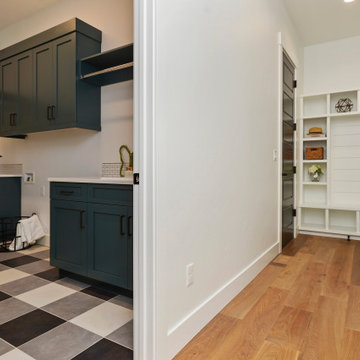
Just because the laundry room and mudroom is where the dirty work happens doesn't mean it shouldn't be beautiful. Well-designed storage and ample space makes this area the real "control center" of the home.

Design ideas for a mid-sized modern laundry cupboard in Chicago with a drop-in sink, shaker cabinets, white cabinets, concrete benchtops, blue splashback, porcelain splashback, beige walls, concrete floors, a side-by-side washer and dryer, brown floor and white benchtop.
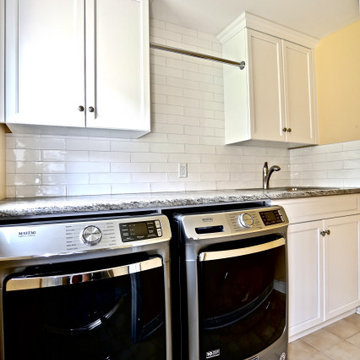
White recessed cabinetry with a closet rod for those items that cannot go in your dryer. This is a semi custom line of white melamine box cabinets, which in this line the standard white painted doors is a close enough match that it appears you have finished bottoms on the upper cabinets. Which is really nice instead of seeing a different colour of melamine on the bottoms of upper cabinets - we find this line works really well when we are completing a mudroom/laundry area. Adjusted the laundry base cabinet height so that the Caesarstone's Himalayan Moon quartz counter could be just one height - more convenient for whatever you might do on the one counter with the sink on the same level. But obviously a great place to quickly fold clothes coming out of the dryer.
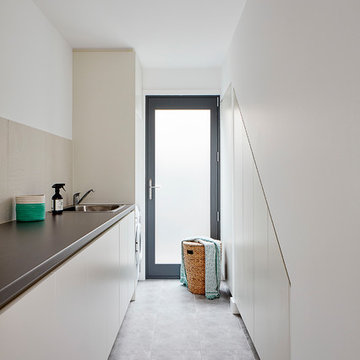
Family laundry with generous benchtops and under stair storage.
Inspiration for a mid-sized contemporary single-wall dedicated laundry room in Melbourne with a drop-in sink, recessed-panel cabinets, beige cabinets, laminate benchtops, beige splashback, porcelain splashback, white walls, ceramic floors, a stacked washer and dryer, grey floor and grey benchtop.
Inspiration for a mid-sized contemporary single-wall dedicated laundry room in Melbourne with a drop-in sink, recessed-panel cabinets, beige cabinets, laminate benchtops, beige splashback, porcelain splashback, white walls, ceramic floors, a stacked washer and dryer, grey floor and grey benchtop.
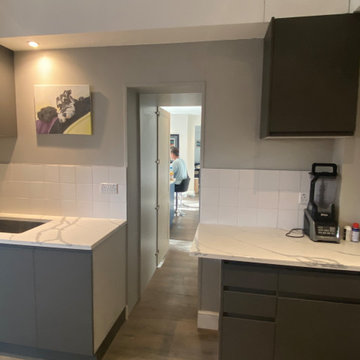
We created this secret room from the old garage, turning it into a useful space for washing the dogs, doing laundry and exercising - all of which we need to do in our own homes due to the Covid lockdown. The original room was created on a budget with laminate worktops and cheap ktichen doors - we recently replaced the original laminate worktops with quartz and changed the door fronts to create a clean, refreshed look. The opposite wall contains floor to ceiling bespoke cupboards with storage for everything from tennis rackets to a hidden wine fridge. The flooring is budget friendly laminated wood effect planks. The washer and drier are raised off the floor for easy access as well as additional storage for baskets below.
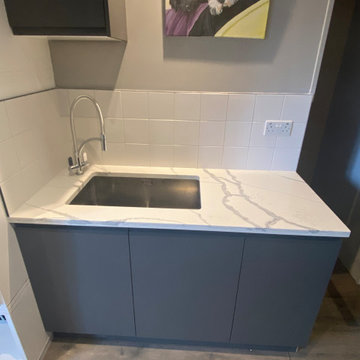
We created this secret room from the old garage, turning it into a useful space for washing the dogs, doing laundry and exercising - all of which we need to do in our own homes due to the Covid lockdown. The original room was created on a budget with laminate worktops and cheap ktichen doors - we recently replaced the original laminate worktops with quartz and changed the door fronts to create a clean, refreshed look. The opposite wall contains floor to ceiling bespoke cupboards with storage for everything from tennis rackets to a hidden wine fridge. The flooring is budget friendly laminated wood effect planks. The washer and drier are raised off the floor for easy access as well as additional storage for baskets below.
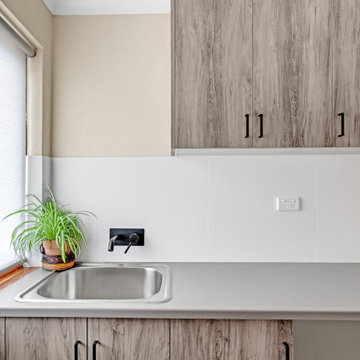
Renovated laundry to make better use of space and make the machines at more useable height
Photo of a small transitional single-wall dedicated laundry room in Adelaide with a drop-in sink, flat-panel cabinets, light wood cabinets, laminate benchtops, white splashback, porcelain splashback, white walls, porcelain floors, a stacked washer and dryer, grey floor and grey benchtop.
Photo of a small transitional single-wall dedicated laundry room in Adelaide with a drop-in sink, flat-panel cabinets, light wood cabinets, laminate benchtops, white splashback, porcelain splashback, white walls, porcelain floors, a stacked washer and dryer, grey floor and grey benchtop.
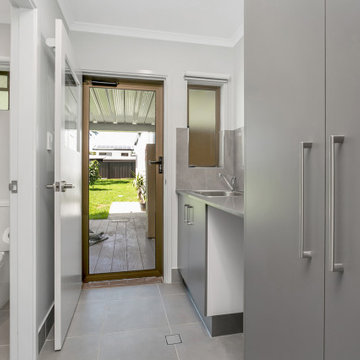
Inspiration for a small single-wall dedicated laundry room in Brisbane with a drop-in sink, flat-panel cabinets, grey cabinets, laminate benchtops, grey splashback, porcelain splashback, white walls, porcelain floors, an integrated washer and dryer, grey floor and grey benchtop.
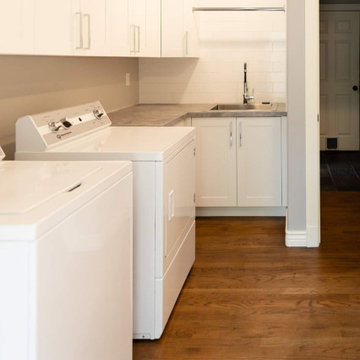
White shaker cabinets keep this utility room timeless. A dog washing station was added to make cleaning their doggy quick and easy.
Photo of a large transitional l-shaped utility room in Seattle with a drop-in sink, shaker cabinets, white cabinets, laminate benchtops, white splashback, porcelain splashback, white walls, dark hardwood floors, a side-by-side washer and dryer, brown floor and grey benchtop.
Photo of a large transitional l-shaped utility room in Seattle with a drop-in sink, shaker cabinets, white cabinets, laminate benchtops, white splashback, porcelain splashback, white walls, dark hardwood floors, a side-by-side washer and dryer, brown floor and grey benchtop.
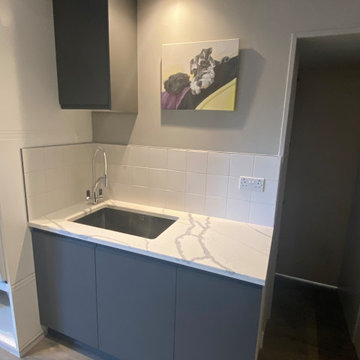
We created this secret room from the old garage, turning it into a useful space for washing the dogs, doing laundry and exercising - all of which we need to do in our own homes due to the Covid lockdown. The original room was created on a budget with laminate worktops and cheap ktichen doors - we recently replaced the original laminate worktops with quartz and changed the door fronts to create a clean, refreshed look. The opposite wall contains floor to ceiling bespoke cupboards with storage for everything from tennis rackets to a hidden wine fridge. The flooring is budget friendly laminated wood effect planks. The washer and drier are raised off the floor for easy access as well as additional storage for baskets below.
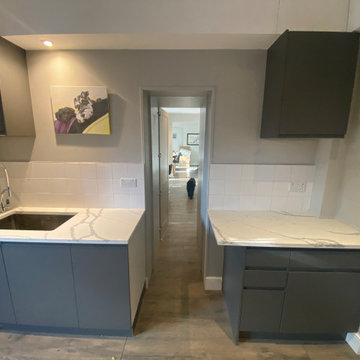
We created this secret room from the old garage, turning it into a useful space for washing the dogs, doing laundry and exercising - all of which we need to do in our own homes due to the Covid lockdown. The original room was created on a budget with laminate worktops and cheap ktichen doors - we recently replaced the original laminate worktops with quartz and changed the door fronts to create a clean, refreshed look. The opposite wall contains floor to ceiling bespoke cupboards with storage for everything from tennis rackets to a hidden wine fridge. The flooring is budget friendly laminated wood effect planks. The washer and drier are raised off the floor for easy access as well as additional storage for baskets below.
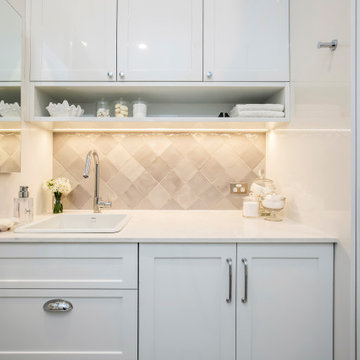
Design ideas for a small single-wall utility room in Sydney with a drop-in sink, shaker cabinets, white cabinets, quartz benchtops, beige splashback, porcelain splashback, white walls, travertine floors, a concealed washer and dryer, beige floor and white benchtop.
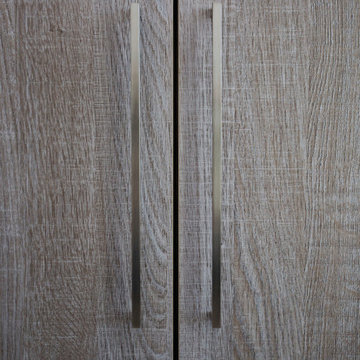
Design/Manufacturer/Installer: Marquis Fine Cabinetry
Collection: Milano
Finish: Spiaggia
Features: Adjustable Legs/Soft Close (Standard), Stainless Steel Toe-Kick
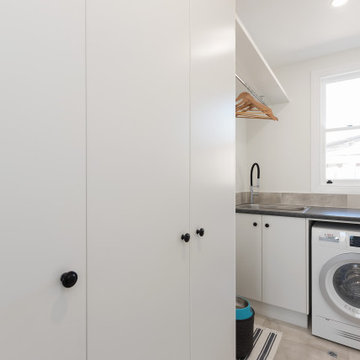
Laundry
Small modern l-shaped dedicated laundry room in Brisbane with a drop-in sink, flat-panel cabinets, white cabinets, laminate benchtops, grey splashback, porcelain splashback, white walls, porcelain floors, grey floor and black benchtop.
Small modern l-shaped dedicated laundry room in Brisbane with a drop-in sink, flat-panel cabinets, white cabinets, laminate benchtops, grey splashback, porcelain splashback, white walls, porcelain floors, grey floor and black benchtop.
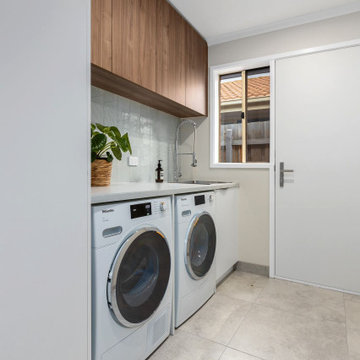
Simple but effective design changes were adopted in this multi room renovation.
Modern minimalist kitchens call for integrated appliances within their design.
The tall cabinetry display is visually appealing with this two-tone style.
The master bedroom is only truly complete with the added luxury of an ensuite bathroom. Smart inclusions like a large format tiling, the in-wall cistern with floor pan and a fully frameless shower, ensure an open feel was gained for a small footprint of this ensuite.
The wonderful transformation was made in this family bathroom, with a reconfigured floor plan. Now boasting both a freestanding bath and luxurious walk-in shower. Tiled splash backs are commonly themed in Kitchen and laundry interior design. Our clients chose this 100 x100 striking lineal patterned tile, which they matched in both their kitchen and laundry splash backs.
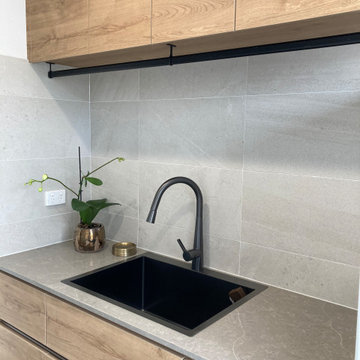
The rustic timber look laminate we selected for the Laundry is the same as used in the adjacent bathroom. We also used the same tiling designs, for a harmonious wet areas look.
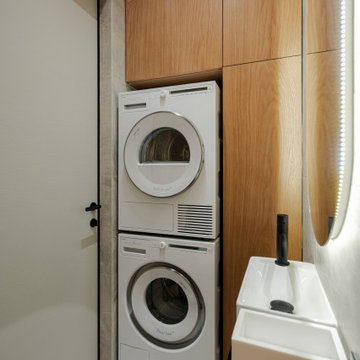
Сайт - https://mernik.pro/?utm_source=Houzz&utm_medium=Houzz_riverpark
Гостевой сан узел совмещен с хоз блоком, объединённая ванна и хоз блок, разместили стиральную и сушильную машину, дополнительное место хранения, закрыли коллекторный узел, место для гладильной доски и переносного робота, унитаз в хоз блоке, маленькая раковина, зеркало с подсветкой в ванной, встроенный шкаф с инсталляцией для унитаза, керамогранит, шкаф из ЛДСП, эмаль, черная фурнитура, декоративная подсветка, зеркало с подсветкой, маленькая тумбочка, подвесная тумба
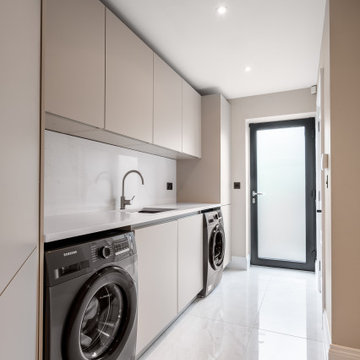
Modern Utility Room
Modern laundry room in Other with a drop-in sink, flat-panel cabinets, beige cabinets, tile benchtops, white splashback, porcelain splashback, white walls, porcelain floors, an integrated washer and dryer, white floor and white benchtop.
Modern laundry room in Other with a drop-in sink, flat-panel cabinets, beige cabinets, tile benchtops, white splashback, porcelain splashback, white walls, porcelain floors, an integrated washer and dryer, white floor and white benchtop.
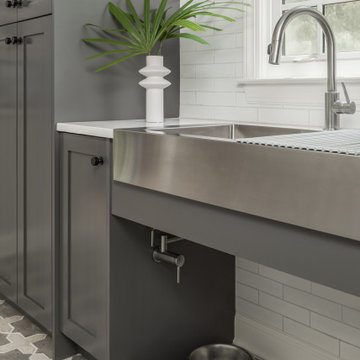
Inspiration for a mid-sized transitional galley dedicated laundry room in Tampa with a drop-in sink, shaker cabinets, grey cabinets, quartz benchtops, white splashback, porcelain splashback, white walls, terra-cotta floors, a stacked washer and dryer, grey floor and white benchtop.
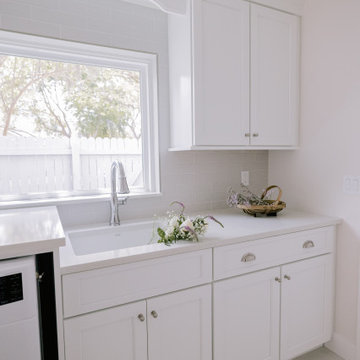
This 1960s home had a complete makeover! From moving walls, to taking walls out, to restructuring the whole house, these clients can hardly recognize their new space. This home has a very upgraded and fresh feel to it with the light wood floors, white countertops and cabinetry, and personal lighting.
Laundry Room Design Ideas with a Drop-in Sink and Porcelain Splashback
4