Laundry Room Design Ideas with a Drop-in Sink and Raised-panel Cabinets
Refine by:
Budget
Sort by:Popular Today
141 - 160 of 655 photos
Item 1 of 3
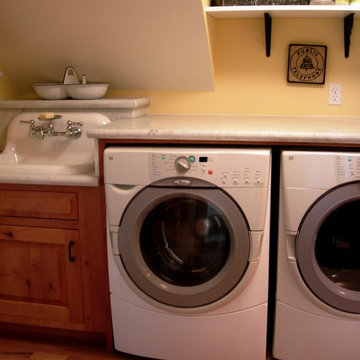
Vintage Laundry room with Farmhouse sink and Knotty Alder Cabinets
Photo of a mid-sized traditional single-wall dedicated laundry room in San Francisco with a drop-in sink, raised-panel cabinets, medium wood cabinets, marble benchtops, yellow walls, light hardwood floors and a side-by-side washer and dryer.
Photo of a mid-sized traditional single-wall dedicated laundry room in San Francisco with a drop-in sink, raised-panel cabinets, medium wood cabinets, marble benchtops, yellow walls, light hardwood floors and a side-by-side washer and dryer.
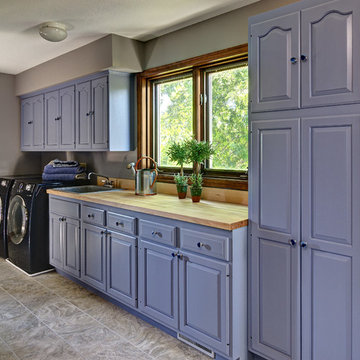
The adjoining laundry room also got a face lift. A tall cabinet salvaged from the original kitchen was installed and painted blue along with the existing laundry cabinets and a new wood counter top and tile floor were added.
Photography by Ehlen Creative.
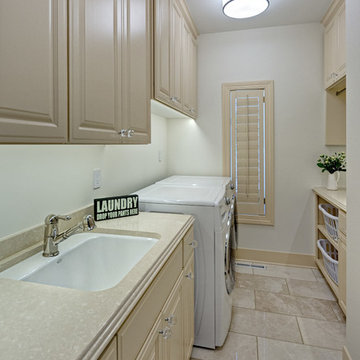
Design ideas for a small traditional galley dedicated laundry room in Minneapolis with a drop-in sink, raised-panel cabinets, beige cabinets, granite benchtops, white walls, ceramic floors and a side-by-side washer and dryer.
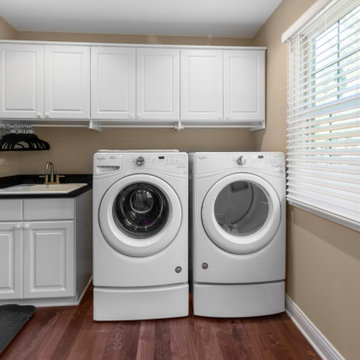
To move or not to move — that is the question many homeowners are asking as they consider whether to upgrade their existing residence or pack up and find a new one. It was that exact question that was discussed by this homeowner as they evaluated their traditional two-story home in Fontana. Built in 2001, this cedar-sided 3,500-square-foot home features five bedrooms, three-and-a-half baths, and a full basement.
During renovation projects like the these, we have the ability and flexibility to work across many different architectural styles. Our main focus is to work with clients to get a good sense of their personal style, what features they’re most attracted to, and balance those with the fundamental principles of good design – function, balance, proportion and flow – to make sure that they have a unified vision for the home.
After extensive demolition of the kitchen, family room, master bath, laundry room, powder room, master bedroom and adjacent hallways, we began transforming the space into one that the family could truly utilize in an all new way. In addition to installing structural beams to support the second floor loads and pushing out two non-structural walls in order to enlarge the master bath, the renovation team installed a new kitchen island, added quartz countertops in the kitchen and master bath plus installed new Kohler sinks, toilets and accessories in the kitchen and bath.
Underscoring the belief that an open great room should offer a welcoming environment, the renovated space now offers an inviting haven for the homeowners and their guests. The open family room boasts a new gas fireplace complete with custom surround, mantel and bookcases. Underfoot, hardwood floors featuring American walnut add warmth to the home’s interior.
Continuity is achieved throughout the first floor by accenting posts, handrails and spindles all with the same rich walnut.
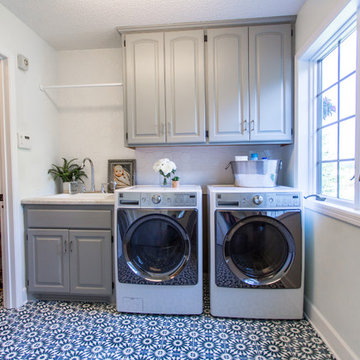
construction2style LLC
Design ideas for a large contemporary dedicated laundry room in Minneapolis with concrete floors, a side-by-side washer and dryer, blue floor, a drop-in sink, raised-panel cabinets and grey walls.
Design ideas for a large contemporary dedicated laundry room in Minneapolis with concrete floors, a side-by-side washer and dryer, blue floor, a drop-in sink, raised-panel cabinets and grey walls.
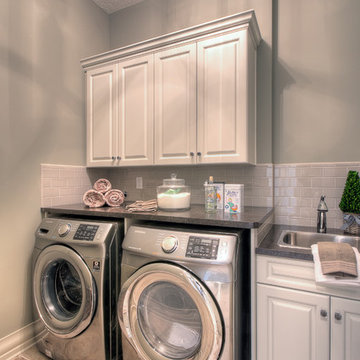
Earl Raatz/Augusta Fine Homes
Mid-sized traditional galley dedicated laundry room in Calgary with a drop-in sink, raised-panel cabinets, ceramic floors, a side-by-side washer and dryer, white cabinets, solid surface benchtops, grey walls and beige floor.
Mid-sized traditional galley dedicated laundry room in Calgary with a drop-in sink, raised-panel cabinets, ceramic floors, a side-by-side washer and dryer, white cabinets, solid surface benchtops, grey walls and beige floor.
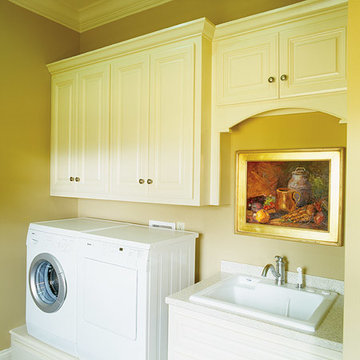
Home built by Hughes Edwards Builders. John Schweikert Photography
Mid-sized traditional single-wall laundry room in Nashville with a drop-in sink, raised-panel cabinets, white cabinets, laminate benchtops, beige walls and a side-by-side washer and dryer.
Mid-sized traditional single-wall laundry room in Nashville with a drop-in sink, raised-panel cabinets, white cabinets, laminate benchtops, beige walls and a side-by-side washer and dryer.

This upstairs laundry features traditional white cabinetry and black granite tops with a period porcelain laundry tub and marble floor. The shallow full height cabinet allows for storage of an ironing board and miscellaneous items without interfering with the washer & dryer. Corner open shelving connects the cabinetry.
Photos by Dish Design
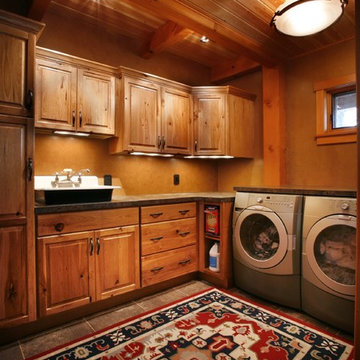
Photo of a large country dedicated laundry room in Other with raised-panel cabinets, medium wood cabinets, granite benchtops, brown walls, porcelain floors, a side-by-side washer and dryer and a drop-in sink.
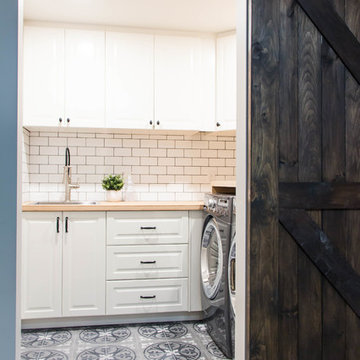
Mid-sized country l-shaped dedicated laundry room in Calgary with a drop-in sink, white cabinets, wood benchtops, grey walls, porcelain floors, a side-by-side washer and dryer, grey floor and raised-panel cabinets.
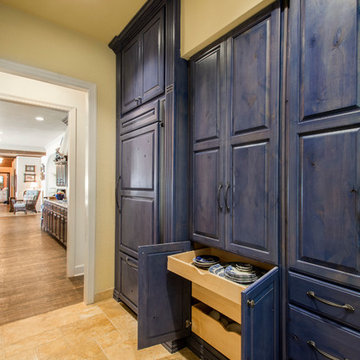
Large country galley dedicated laundry room in Dallas with a drop-in sink, raised-panel cabinets, white cabinets, wood benchtops, yellow walls, porcelain floors, a side-by-side washer and dryer and brown floor.
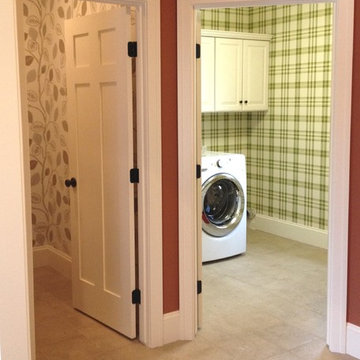
Inspiration for a mid-sized country galley dedicated laundry room in Grand Rapids with a drop-in sink, raised-panel cabinets, white cabinets, quartz benchtops, green walls, porcelain floors and a side-by-side washer and dryer.
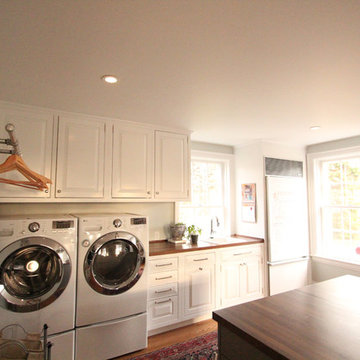
Side by side washer and dryer on pedestals under wall cabinets. A large island was placed in the middle of the mudroom and offers so many storage opportunities. Walnut countertops were used on the perimeter and island. Built in lockers on the perimeter offer each person in the family a place to store their everyday items. An overmount sink was used on the perimeter for a utility area. The subzero refrigeartor panels were painted with dry erase paint and house the family calendar.
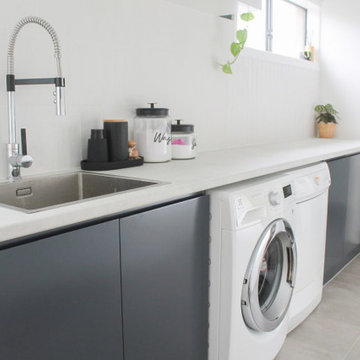
Laundry Renovations Perth, Perth Laundry, Laundries Perth, Small Laundry Renovations Perth, Small Laundries Perth, Toilet Renovations Perth, Powder Rooms Perth, Modern Laundry Renovations
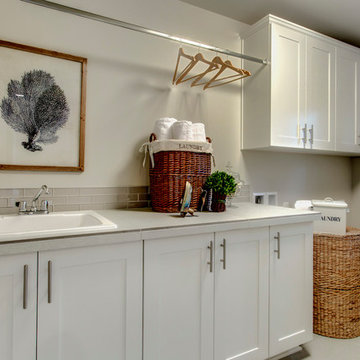
Mid-sized transitional single-wall dedicated laundry room in Seattle with a drop-in sink, raised-panel cabinets, white cabinets, limestone benchtops, grey walls, laminate floors and a side-by-side washer and dryer.
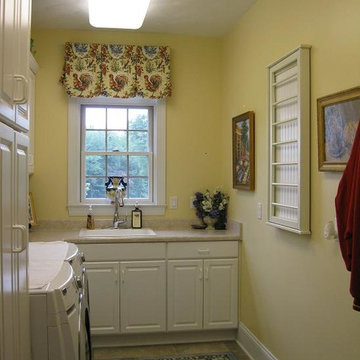
This laundry room features front load washer and dryer, a wall mounted drying rack, and plenty of storage and counter space to work on.
This is an example of a mid-sized traditional galley dedicated laundry room in Other with a drop-in sink, raised-panel cabinets, white cabinets, beige walls, ceramic floors and a side-by-side washer and dryer.
This is an example of a mid-sized traditional galley dedicated laundry room in Other with a drop-in sink, raised-panel cabinets, white cabinets, beige walls, ceramic floors and a side-by-side washer and dryer.
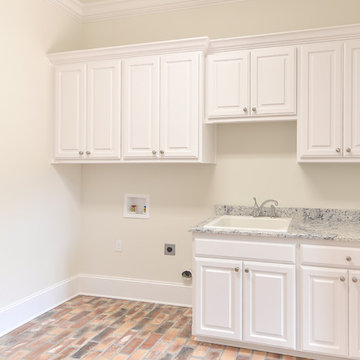
Photo of a large traditional dedicated laundry room in New Orleans with a drop-in sink, raised-panel cabinets, white cabinets, granite benchtops, beige walls, brick floors and a side-by-side washer and dryer.
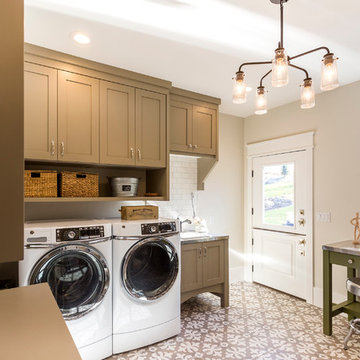
This is an example of a large arts and crafts galley utility room in Salt Lake City with a drop-in sink, raised-panel cabinets, brown cabinets, stainless steel benchtops, white walls, ceramic floors and a side-by-side washer and dryer.
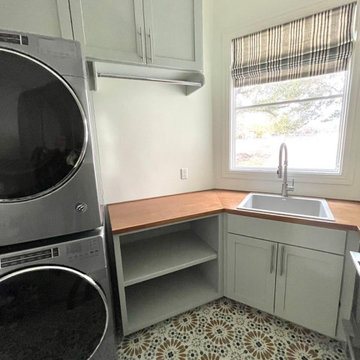
Design ideas for a mid-sized country utility room in Dallas with a drop-in sink, raised-panel cabinets, blue cabinets, wood benchtops, white walls, porcelain floors, a stacked washer and dryer, multi-coloured floor and brown benchtop.
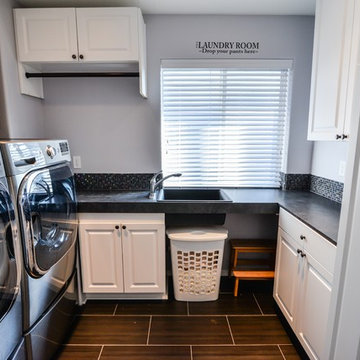
Larry Craig
Photo of a mid-sized contemporary u-shaped dedicated laundry room in Portland with a drop-in sink, raised-panel cabinets, white cabinets, granite benchtops, grey walls, porcelain floors and a side-by-side washer and dryer.
Photo of a mid-sized contemporary u-shaped dedicated laundry room in Portland with a drop-in sink, raised-panel cabinets, white cabinets, granite benchtops, grey walls, porcelain floors and a side-by-side washer and dryer.
Laundry Room Design Ideas with a Drop-in Sink and Raised-panel Cabinets
8