Laundry Room Design Ideas with a Drop-in Sink and Slate Floors
Refine by:
Budget
Sort by:Popular Today
21 - 40 of 112 photos
Item 1 of 3

This gorgeous Mid-Century Modern makeover included a second story addition, exterior and full gut renovation. Clean lines, and natural materials adorn this home with some striking modern art pieces. This functional laundry room features custome built-in cabinetry with raised washer and dryer, a drop in utility sink and a large folding table.
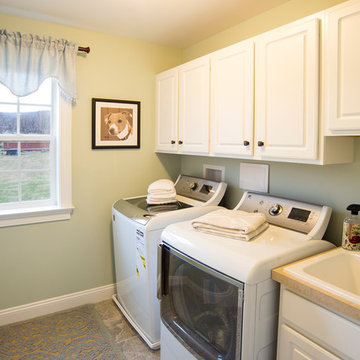
This is an example of a small traditional single-wall dedicated laundry room in Philadelphia with a drop-in sink, raised-panel cabinets, white cabinets, solid surface benchtops, green walls, slate floors, a side-by-side washer and dryer and beige benchtop.
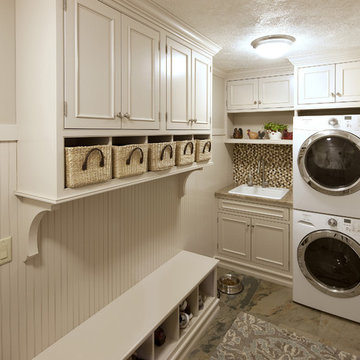
Design ideas for a mid-sized transitional single-wall utility room in Miami with a drop-in sink, recessed-panel cabinets, white cabinets, granite benchtops, beige walls, slate floors, a stacked washer and dryer, grey floor and beige benchtop.

Soft, minimal, white and timeless laundry renovation for a beach front home on the Fleurieu Peninsula of South Australia. Practical as well as beautiful, with drying rack, large square sink and overhead storage.
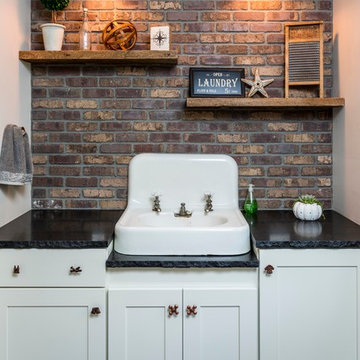
The kitchen isn't the only room worthy of delicious design... and so when these clients saw THEIR personal style come to life in the kitchen, they decided to go all in and put the Maine Coast construction team in charge of building out their vision for the home in its entirety. Talent at its best -- with tastes of this client, we simply had the privilege of doing the easy part -- building their dream home!
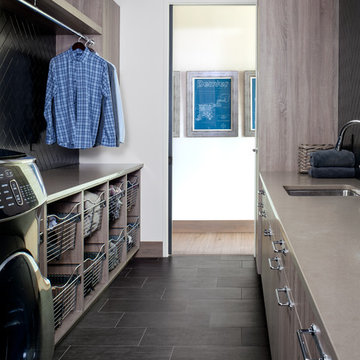
This clean lined and industrial laundry room is central to all of the bedrooms on the top floor of this home.
Photo by Emily Minton Redfield
Design ideas for an eclectic galley dedicated laundry room in Denver with a drop-in sink, flat-panel cabinets, beige cabinets, laminate benchtops, white walls, slate floors, a side-by-side washer and dryer, grey floor and beige benchtop.
Design ideas for an eclectic galley dedicated laundry room in Denver with a drop-in sink, flat-panel cabinets, beige cabinets, laminate benchtops, white walls, slate floors, a side-by-side washer and dryer, grey floor and beige benchtop.
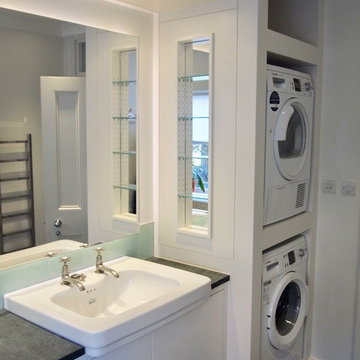
Photo of a mid-sized contemporary galley utility room in London with a drop-in sink, flat-panel cabinets, white cabinets, granite benchtops, white walls, slate floors, a stacked washer and dryer, green floor and grey benchtop.
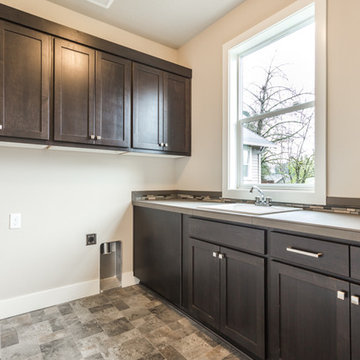
Inspiration for a mid-sized traditional l-shaped dedicated laundry room in Portland with shaker cabinets, dark wood cabinets, laminate benchtops, a drop-in sink, beige walls, slate floors, a side-by-side washer and dryer and multi-coloured floor.
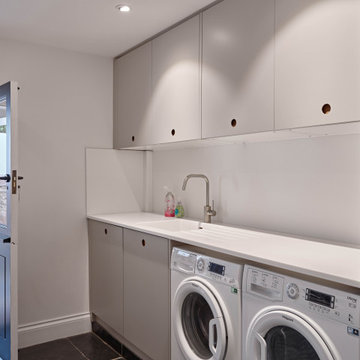
This is an example of a modern single-wall laundry room in Devon with a drop-in sink, flat-panel cabinets, grey cabinets, solid surface benchtops, white walls, slate floors, a side-by-side washer and dryer, grey floor and white benchtop.

Soft, minimal, white and timeless laundry renovation for a beach front home on the Fleurieu Peninsula of South Australia. Practical as well as beautiful, with drying rack, large square sink and overhead storage.
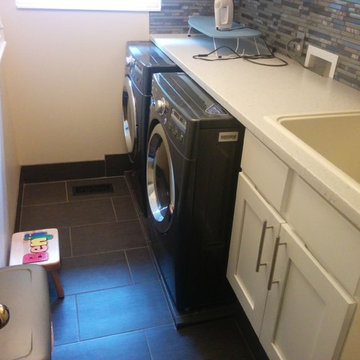
Inspiration for a small traditional single-wall dedicated laundry room in Salt Lake City with a drop-in sink, shaker cabinets, white cabinets, quartzite benchtops, beige walls, slate floors, a side-by-side washer and dryer and grey floor.
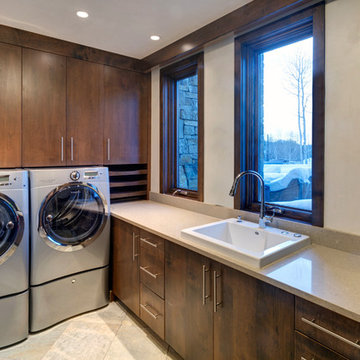
This laundry room is equipped with an innovative micro-jet hand washing sink that will wash your dedicates with a push of a button. There are custom wood drying racks tucked beside the washer and dryer.
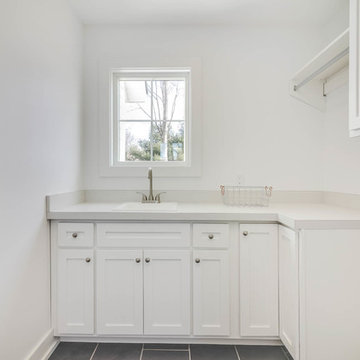
Design ideas for a small country l-shaped dedicated laundry room in Grand Rapids with shaker cabinets, white cabinets, quartz benchtops, a drop-in sink, white walls, slate floors and grey floor.
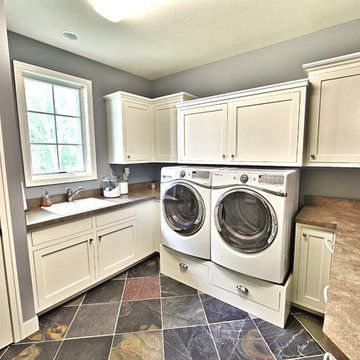
Nestled back against Michigan's Cedar Lake and surrounded by mature trees, this Cottage Home functions wonderfully for it's active homeowners. The 5 bedroom walkout home features spacious living areas, all-seasons porch, craft room, exercise room, a bunkroom, a billiards room, and more! All set up to enjoy the outdoors and the lake.

Eudora Frameless Cabinetry in Alabaster. Decorative Hardware by Hardware Resources.
This is an example of a mid-sized country l-shaped dedicated laundry room in Other with a drop-in sink, shaker cabinets, white cabinets, soapstone benchtops, white splashback, subway tile splashback, white walls, slate floors, a side-by-side washer and dryer, black floor and black benchtop.
This is an example of a mid-sized country l-shaped dedicated laundry room in Other with a drop-in sink, shaker cabinets, white cabinets, soapstone benchtops, white splashback, subway tile splashback, white walls, slate floors, a side-by-side washer and dryer, black floor and black benchtop.

Design ideas for a large contemporary galley utility room in Other with a drop-in sink, flat-panel cabinets, light wood cabinets, concrete benchtops, timber splashback, slate floors, a stacked washer and dryer, grey benchtop, wood and wood walls.
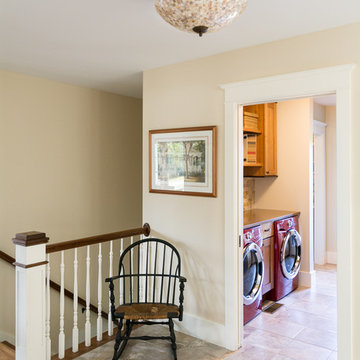
Design ideas for a large arts and crafts galley utility room in Portland Maine with a drop-in sink, shaker cabinets, dark wood cabinets, granite benchtops, beige walls, a side-by-side washer and dryer, slate floors and brown floor.
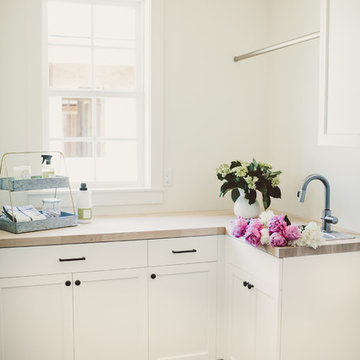
Inspiration for a small country l-shaped dedicated laundry room in Portland with shaker cabinets, white cabinets, wood benchtops, white walls, slate floors, a side-by-side washer and dryer and a drop-in sink.
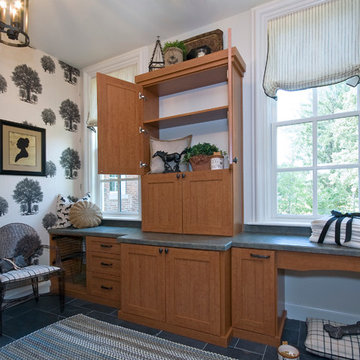
We created this custom laundry storage unsing Wild Cherry woodgrain melamine with Formica countertops. Note the wall-mounted ironing board.
Photo of a mid-sized traditional u-shaped dedicated laundry room in Louisville with recessed-panel cabinets, medium wood cabinets, laminate benchtops, a drop-in sink, multi-coloured walls, slate floors, a side-by-side washer and dryer and black floor.
Photo of a mid-sized traditional u-shaped dedicated laundry room in Louisville with recessed-panel cabinets, medium wood cabinets, laminate benchtops, a drop-in sink, multi-coloured walls, slate floors, a side-by-side washer and dryer and black floor.
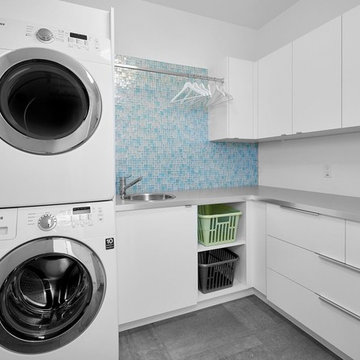
Photo of a mid-sized transitional l-shaped dedicated laundry room in Calgary with a drop-in sink, flat-panel cabinets, white cabinets, stainless steel benchtops, white walls, slate floors, a stacked washer and dryer and grey floor.
Laundry Room Design Ideas with a Drop-in Sink and Slate Floors
2