Laundry Room Design Ideas with a Drop-in Sink and Slate Floors
Refine by:
Budget
Sort by:Popular Today
61 - 80 of 112 photos
Item 1 of 3
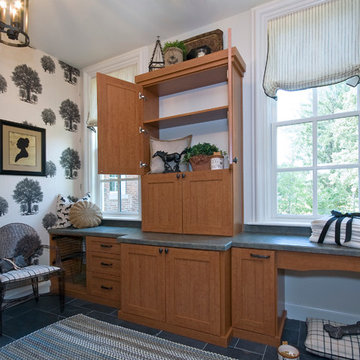
We created this custom laundry storage unsing Wild Cherry woodgrain melamine with Formica countertops. Note the wall-mounted ironing board.
Photo of a mid-sized traditional u-shaped dedicated laundry room in Louisville with recessed-panel cabinets, medium wood cabinets, laminate benchtops, a drop-in sink, multi-coloured walls, slate floors, a side-by-side washer and dryer and black floor.
Photo of a mid-sized traditional u-shaped dedicated laundry room in Louisville with recessed-panel cabinets, medium wood cabinets, laminate benchtops, a drop-in sink, multi-coloured walls, slate floors, a side-by-side washer and dryer and black floor.
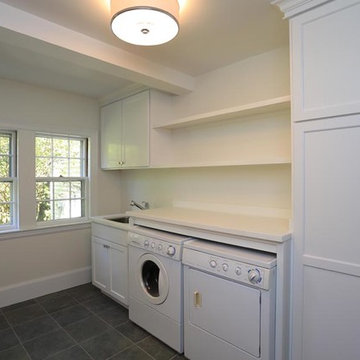
This is an example of a mid-sized traditional single-wall dedicated laundry room in Portland Maine with a drop-in sink, shaker cabinets, white cabinets, solid surface benchtops, yellow walls, slate floors and a side-by-side washer and dryer.
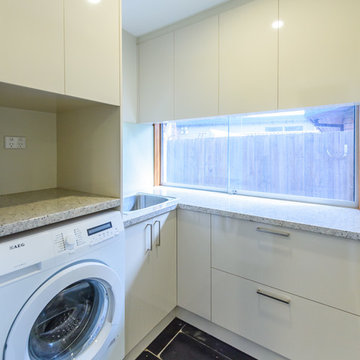
Walls were removed and doors moved to open this kitchen to the living/dining room and outdoor living. External door to the laundry was removed and a matching window at splashback level was installed. The existing slate floors were retained and repaired. A warm white laminate was used for the main doors and drawer fronts with timber veneer highlights added to open shelves and overhead cabinets. Black feature canopy chosen to match the floor and black glass induction cooktop. A pullout spice cabinet beside the cooktop and adjacent pantry provide food storage and lots of drawers for crockery, cutlery and pots & pans.
Vicki Morskate, [V]Style+Imagery
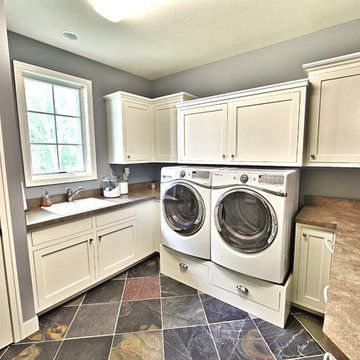
Nestled back against Michigan's Cedar Lake and surrounded by mature trees, this Cottage Home functions wonderfully for it's active homeowners. The 5 bedroom walkout home features spacious living areas, all-seasons porch, craft room, exercise room, a bunkroom, a billiards room, and more! All set up to enjoy the outdoors and the lake.
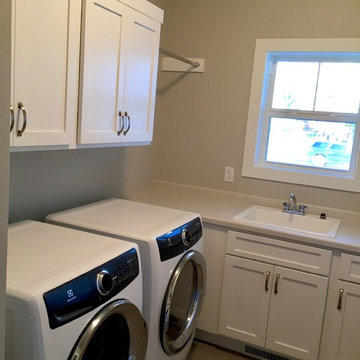
This laundry room is equipped with side by side washer and dryer as well as lots of counter space.
Mid-sized arts and crafts u-shaped dedicated laundry room in Other with a drop-in sink, shaker cabinets, white cabinets, laminate benchtops, grey walls, slate floors and a side-by-side washer and dryer.
Mid-sized arts and crafts u-shaped dedicated laundry room in Other with a drop-in sink, shaker cabinets, white cabinets, laminate benchtops, grey walls, slate floors and a side-by-side washer and dryer.
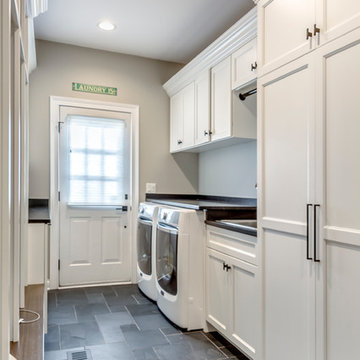
Marina Storm: Picture Perfect House
This is an example of a transitional utility room in Chicago with a drop-in sink, grey walls and slate floors.
This is an example of a transitional utility room in Chicago with a drop-in sink, grey walls and slate floors.
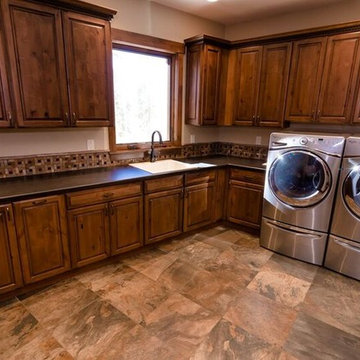
Builder | Sawtooth Mountain Builders
Photography | Jon Kohlwey
Designer | Tara Bender
Starmark Cabinetry
Large country u-shaped utility room in Denver with a drop-in sink, raised-panel cabinets, medium wood cabinets, granite benchtops, beige walls, slate floors and a side-by-side washer and dryer.
Large country u-shaped utility room in Denver with a drop-in sink, raised-panel cabinets, medium wood cabinets, granite benchtops, beige walls, slate floors and a side-by-side washer and dryer.
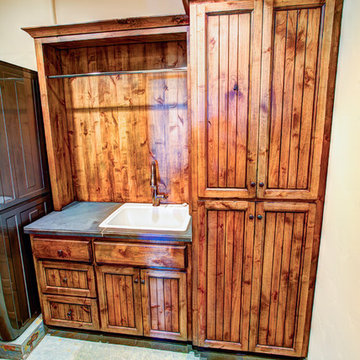
Bedell Photography
Design ideas for a mid-sized country single-wall dedicated laundry room in Other with recessed-panel cabinets, limestone benchtops, beige walls, slate floors, a stacked washer and dryer, dark wood cabinets and a drop-in sink.
Design ideas for a mid-sized country single-wall dedicated laundry room in Other with recessed-panel cabinets, limestone benchtops, beige walls, slate floors, a stacked washer and dryer, dark wood cabinets and a drop-in sink.
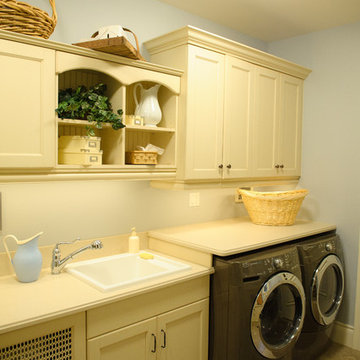
This is an example of a mid-sized country single-wall utility room in Toronto with a drop-in sink, shaker cabinets, white cabinets, beige walls and slate floors.
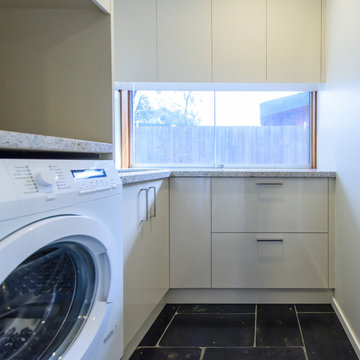
small L-shaped laundry with maximum bench space. Bench level window to match adjacent kitchen. Drawers for storage or clothes hamper.
photography by Vicki Morskate VStyle+Imagery
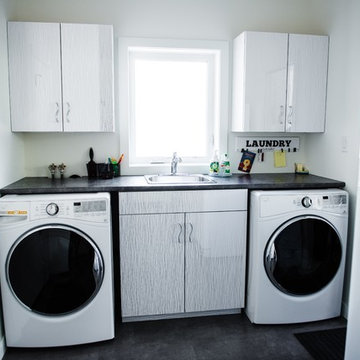
Photo of a small modern single-wall dedicated laundry room in Other with a drop-in sink, flat-panel cabinets, white cabinets, solid surface benchtops, white walls, slate floors, a side-by-side washer and dryer and black floor.
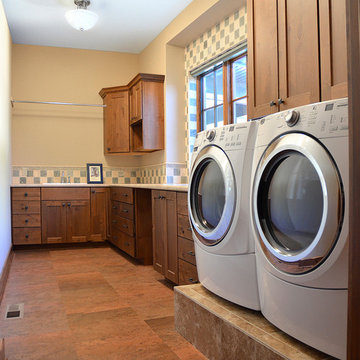
© 2016 Ahmann Home Plans
This is an example of a large galley dedicated laundry room in Cedar Rapids with a drop-in sink, flat-panel cabinets, medium wood cabinets, granite benchtops, yellow walls, slate floors and a side-by-side washer and dryer.
This is an example of a large galley dedicated laundry room in Cedar Rapids with a drop-in sink, flat-panel cabinets, medium wood cabinets, granite benchtops, yellow walls, slate floors and a side-by-side washer and dryer.
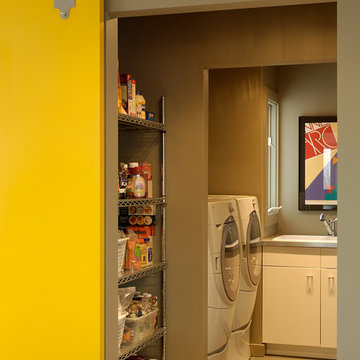
photography: Mark Samu
This is an example of a mid-sized country u-shaped dedicated laundry room in New York with a drop-in sink, flat-panel cabinets, white cabinets, quartz benchtops, slate floors, a stacked washer and dryer and grey walls.
This is an example of a mid-sized country u-shaped dedicated laundry room in New York with a drop-in sink, flat-panel cabinets, white cabinets, quartz benchtops, slate floors, a stacked washer and dryer and grey walls.
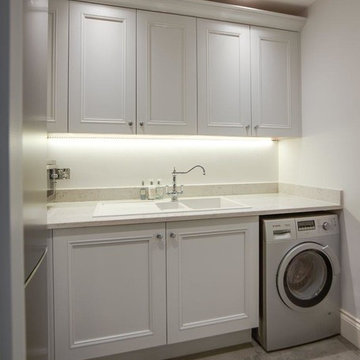
Photo of a mid-sized contemporary u-shaped laundry room in Hertfordshire with a drop-in sink, shaker cabinets, beige cabinets, granite benchtops, beige splashback, glass sheet splashback, slate floors and beige floor.
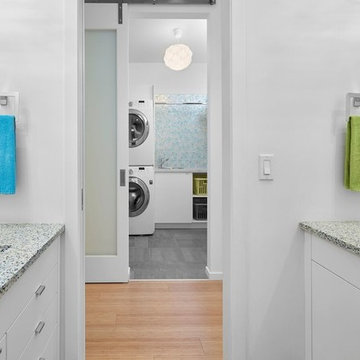
Inspiration for a mid-sized transitional single-wall dedicated laundry room in Calgary with a drop-in sink, flat-panel cabinets, white cabinets, solid surface benchtops, white walls, slate floors, a stacked washer and dryer and grey floor.
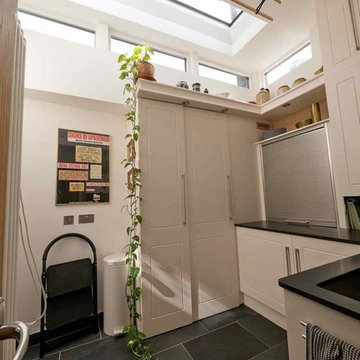
Chris Eardley
Large contemporary u-shaped utility room in Edinburgh with a drop-in sink, shaker cabinets, beige cabinets, granite benchtops, white walls, slate floors, a concealed washer and dryer and grey floor.
Large contemporary u-shaped utility room in Edinburgh with a drop-in sink, shaker cabinets, beige cabinets, granite benchtops, white walls, slate floors, a concealed washer and dryer and grey floor.
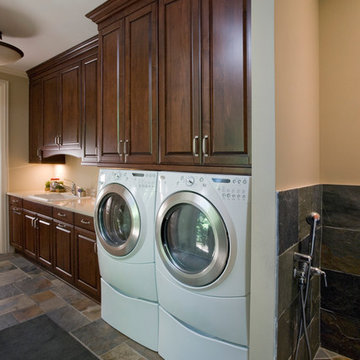
http://www.pickellbuilders.com. Photography by Linda Oyama Bryan. Mud Room with raised panel Cherry Cabinets, Cambria countertops, slate tile floors and Dog Shower.
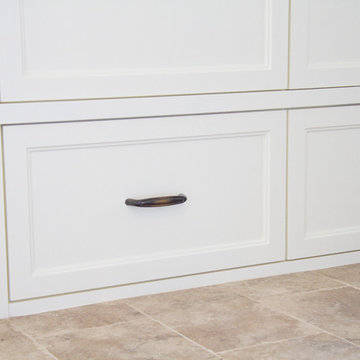
Photo of a mid-sized country single-wall dedicated laundry room in Grand Rapids with a drop-in sink, beaded inset cabinets, white cabinets, granite benchtops, beige walls, slate floors and a side-by-side washer and dryer.
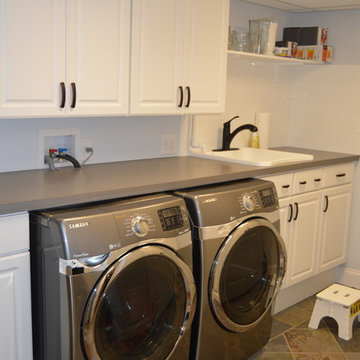
Photo of a transitional single-wall dedicated laundry room in DC Metro with a drop-in sink, recessed-panel cabinets, white cabinets, laminate benchtops, white walls, slate floors and a side-by-side washer and dryer.
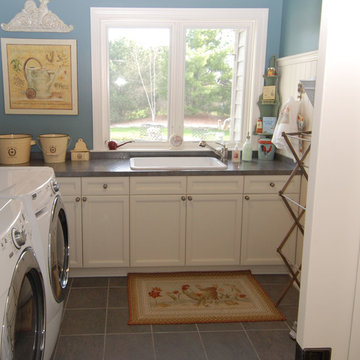
Photo of a mid-sized l-shaped dedicated laundry room in Milwaukee with a drop-in sink, flat-panel cabinets, white cabinets, laminate benchtops, blue walls, slate floors and a side-by-side washer and dryer.
Laundry Room Design Ideas with a Drop-in Sink and Slate Floors
4