Laundry Room Design Ideas with a Drop-in Sink
Sort by:Popular Today
141 - 160 of 6,250 photos
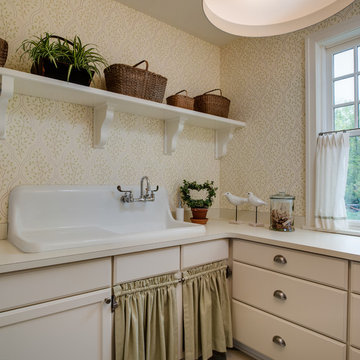
Photo Credit: Michael Gullon
Inspiration for a traditional l-shaped dedicated laundry room with a drop-in sink, recessed-panel cabinets, beige cabinets, beige walls, grey floor and beige benchtop.
Inspiration for a traditional l-shaped dedicated laundry room with a drop-in sink, recessed-panel cabinets, beige cabinets, beige walls, grey floor and beige benchtop.
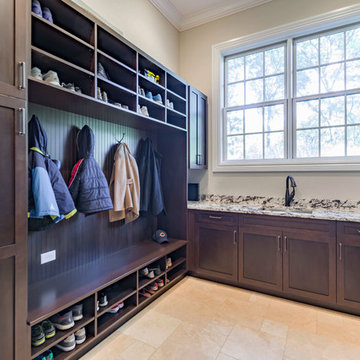
This 6,000sf luxurious custom new construction 5-bedroom, 4-bath home combines elements of open-concept design with traditional, formal spaces, as well. Tall windows, large openings to the back yard, and clear views from room to room are abundant throughout. The 2-story entry boasts a gently curving stair, and a full view through openings to the glass-clad family room. The back stair is continuous from the basement to the finished 3rd floor / attic recreation room.
The interior is finished with the finest materials and detailing, with crown molding, coffered, tray and barrel vault ceilings, chair rail, arched openings, rounded corners, built-in niches and coves, wide halls, and 12' first floor ceilings with 10' second floor ceilings.
It sits at the end of a cul-de-sac in a wooded neighborhood, surrounded by old growth trees. The homeowners, who hail from Texas, believe that bigger is better, and this house was built to match their dreams. The brick - with stone and cast concrete accent elements - runs the full 3-stories of the home, on all sides. A paver driveway and covered patio are included, along with paver retaining wall carved into the hill, creating a secluded back yard play space for their young children.
Project photography by Kmieick Imagery.
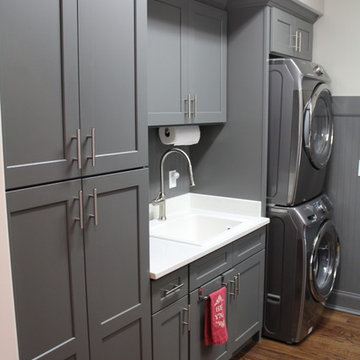
Mid-sized transitional single-wall dedicated laundry room in Raleigh with a drop-in sink, shaker cabinets, granite benchtops, grey cabinets, white walls, dark hardwood floors and a stacked washer and dryer.
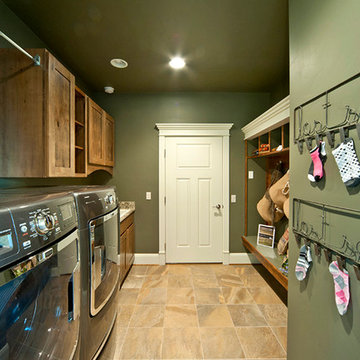
Phil Bell
Design ideas for a small country galley utility room in Other with a drop-in sink, shaker cabinets, medium wood cabinets, laminate benchtops, green walls, ceramic floors and a side-by-side washer and dryer.
Design ideas for a small country galley utility room in Other with a drop-in sink, shaker cabinets, medium wood cabinets, laminate benchtops, green walls, ceramic floors and a side-by-side washer and dryer.
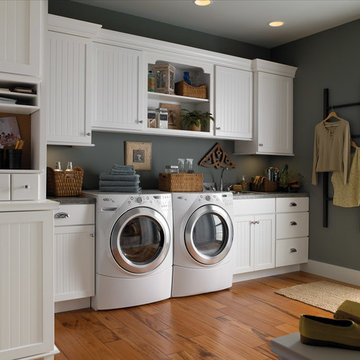
Yorktowne Cabinetry manufactured by Elkay, USA
This is an example of a mid-sized traditional single-wall utility room in San Diego with a drop-in sink, recessed-panel cabinets, white cabinets, granite benchtops, grey walls, light hardwood floors and a side-by-side washer and dryer.
This is an example of a mid-sized traditional single-wall utility room in San Diego with a drop-in sink, recessed-panel cabinets, white cabinets, granite benchtops, grey walls, light hardwood floors and a side-by-side washer and dryer.
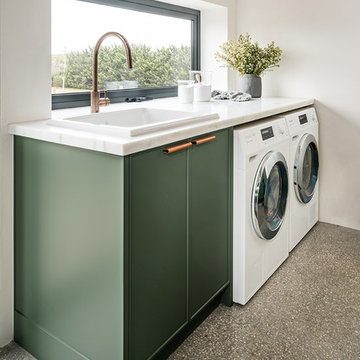
The stylish and function laundry & mudroom space in the Love Shack TV project. This room performs double duties with an area to house coats and shoes with direct access to the outdoor spaces and full laundry facilities. Featuring a custom Slimline Shaker door profile by LTKI painted in Dulux 'Bottle Brush' matt finish perfectly paired with leather cabinet pulls and hooks from MadeMeasure.
Designed By: Rex Hirst
Photographed By: Tim Turner
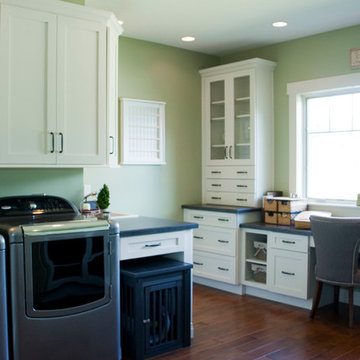
Designed and installed by Mauk Cabinets by Design in Tipp City, OH.
Kitchen Designer: Aaron Mauk.
Photos by: Shelley Schilperoot.
Design ideas for a mid-sized traditional utility room in Other with a drop-in sink, shaker cabinets, white cabinets, laminate benchtops, green walls, medium hardwood floors and a side-by-side washer and dryer.
Design ideas for a mid-sized traditional utility room in Other with a drop-in sink, shaker cabinets, white cabinets, laminate benchtops, green walls, medium hardwood floors and a side-by-side washer and dryer.
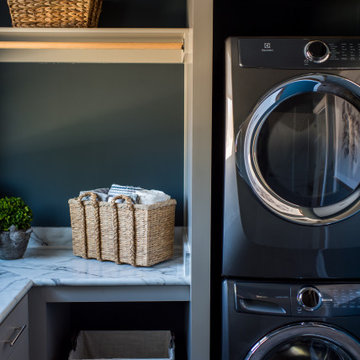
This elegant home is a modern medley of design with metal accents, pastel hues, bright upholstery, wood flooring, and sleek lighting.
Project completed by Wendy Langston's Everything Home interior design firm, which serves Carmel, Zionsville, Fishers, Westfield, Noblesville, and Indianapolis.
To learn more about this project, click here:
https://everythinghomedesigns.com/portfolio/mid-west-living-project/
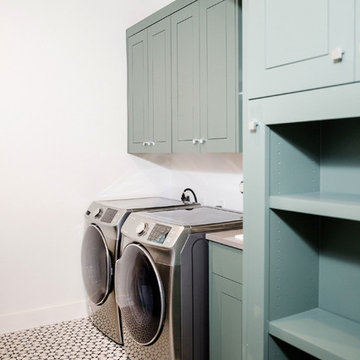
Photo of a mid-sized transitional single-wall dedicated laundry room in Austin with a drop-in sink, recessed-panel cabinets, blue cabinets, quartz benchtops, white walls, ceramic floors, a side-by-side washer and dryer, multi-coloured floor and grey benchtop.
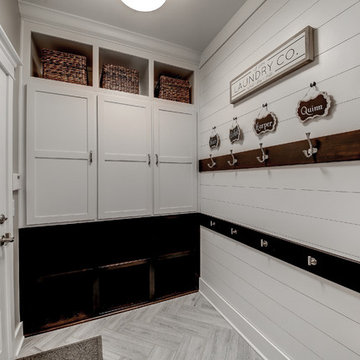
Small transitional single-wall dedicated laundry room in Dallas with a drop-in sink, shaker cabinets, grey cabinets, quartz benchtops, grey walls, laminate floors, a stacked washer and dryer, grey floor and black benchtop.
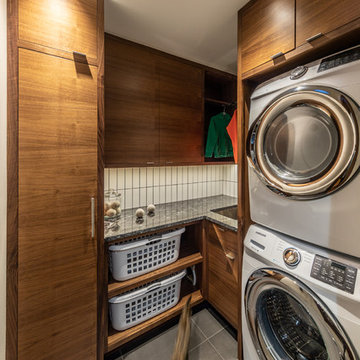
Sanjay Jani
This is an example of a small modern l-shaped dedicated laundry room in Cedar Rapids with a drop-in sink, flat-panel cabinets, dark wood cabinets, granite benchtops, white walls, porcelain floors, a stacked washer and dryer, grey floor and black benchtop.
This is an example of a small modern l-shaped dedicated laundry room in Cedar Rapids with a drop-in sink, flat-panel cabinets, dark wood cabinets, granite benchtops, white walls, porcelain floors, a stacked washer and dryer, grey floor and black benchtop.
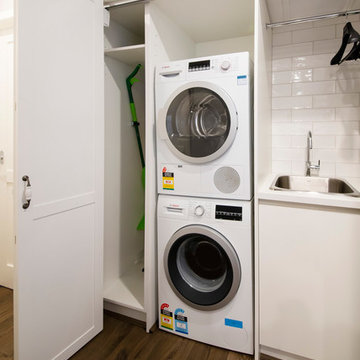
Adrienne Bizzarri Photography
This is an example of a small traditional single-wall laundry cupboard in Melbourne with a drop-in sink, white cabinets, quartz benchtops, grey walls, laminate floors, a stacked washer and dryer, white benchtop and shaker cabinets.
This is an example of a small traditional single-wall laundry cupboard in Melbourne with a drop-in sink, white cabinets, quartz benchtops, grey walls, laminate floors, a stacked washer and dryer, white benchtop and shaker cabinets.
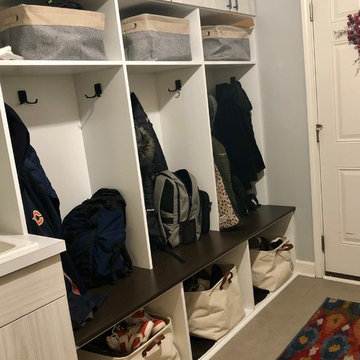
Multi-Functional and beautiful Laundry/Mudroom. Kids storage is contained on hooks and baskets in the cubbies under the bench. Gloves/Hats and miscellaneous seasonal storage available above the locker spaces.
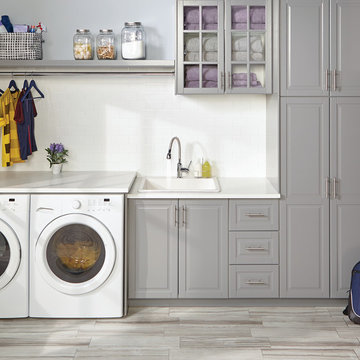
Perfect for cleaning up after mess makers large and small. Our Quartz Classic laundry sinks offer the stain, scratch and chip durability of natural quartz, so messes stop at the laundry room sink. Sink: ELG252212PDWH0 Faucet: LK2500CR
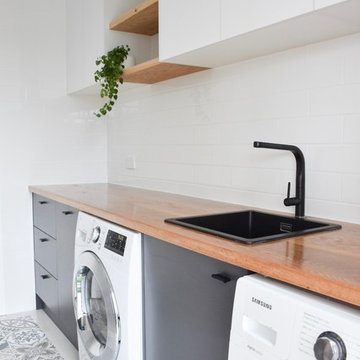
Laundry designed and built by RAW Sunshine Coast. Features: solid American White Oak timber benchtop and floating shelves, white overhead rustic textured cabinetry, white subway splash back tiles, matte black mixer tap ware and basin and vinyl tile floor runner.
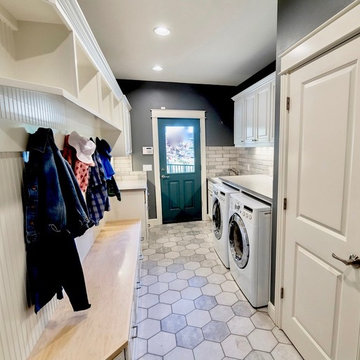
Design ideas for a mid-sized transitional galley utility room in Portland with a drop-in sink, raised-panel cabinets, white cabinets, quartz benchtops, grey walls, porcelain floors, a side-by-side washer and dryer and white floor.
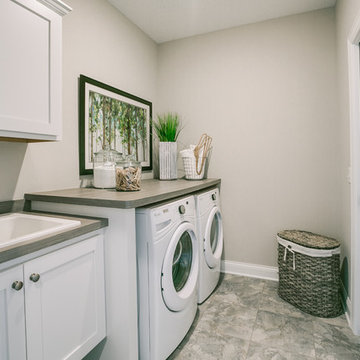
Mid-sized transitional single-wall dedicated laundry room in Minneapolis with a drop-in sink, beaded inset cabinets, white cabinets, laminate benchtops, grey walls, vinyl floors, a side-by-side washer and dryer and multi-coloured floor.
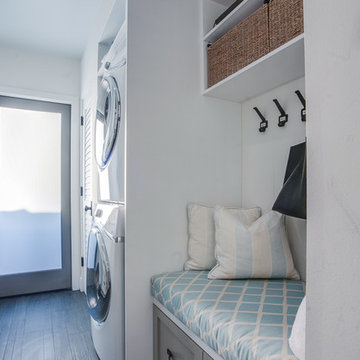
This is an example of a beach style galley dedicated laundry room in Los Angeles with a drop-in sink, shaker cabinets, grey cabinets, quartz benchtops, white walls and a stacked washer and dryer.
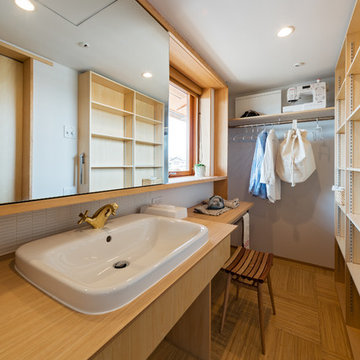
Design ideas for an asian single-wall utility room in Other with a drop-in sink, open cabinets, light wood cabinets, wood benchtops and white walls.
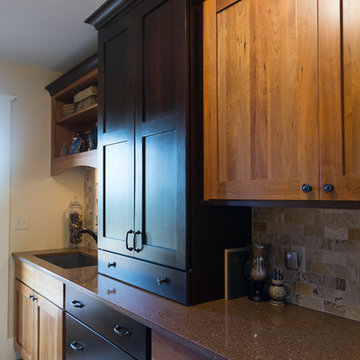
This is an example of a large arts and crafts galley utility room in Portland Maine with a drop-in sink, shaker cabinets, granite benchtops, beige walls, a side-by-side washer and dryer, medium wood cabinets, slate floors and brown floor.
Laundry Room Design Ideas with a Drop-in Sink
8