Laundry Room Design Ideas with a Drop-in Sink
Refine by:
Budget
Sort by:Popular Today
101 - 120 of 1,594 photos
Item 1 of 3
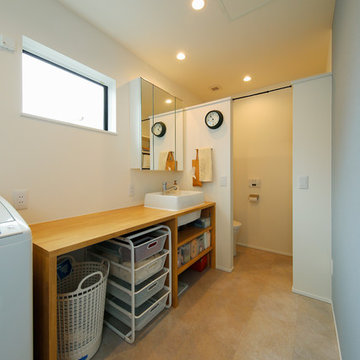
2階のファミリークロゼットの奥に浴室・脱衣所などの水回りを配置し、ドレッシングエリアの動線をコンパクトにまとめました。壁際には洗濯物を畳んだりできるカウンターを造作しています。
Mid-sized scandinavian single-wall utility room in Tokyo with a drop-in sink, open cabinets, brown cabinets, wood benchtops, white walls, ceramic floors, an integrated washer and dryer, beige floor and brown benchtop.
Mid-sized scandinavian single-wall utility room in Tokyo with a drop-in sink, open cabinets, brown cabinets, wood benchtops, white walls, ceramic floors, an integrated washer and dryer, beige floor and brown benchtop.
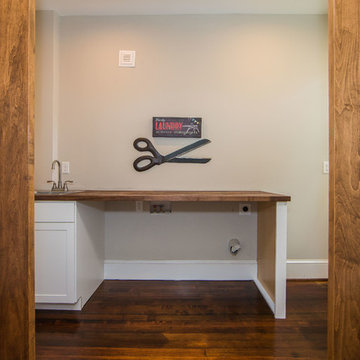
Inspiration for a mid-sized transitional dedicated laundry room in Richmond with a drop-in sink, shaker cabinets, white cabinets, wood benchtops, grey walls, dark hardwood floors and brown floor.
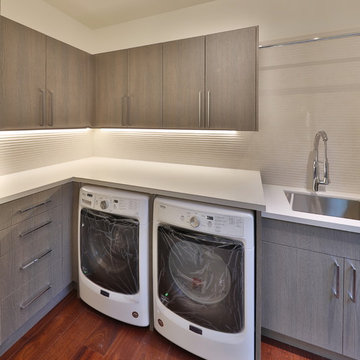
A custom designed laundry room with space for folding, drip drying and storage. We added under counter lighting to light the Organic Backsplash.
Small contemporary dedicated laundry room in Atlanta with a drop-in sink, flat-panel cabinets, grey cabinets, quartz benchtops, white walls, medium hardwood floors, a side-by-side washer and dryer, brown floor and white benchtop.
Small contemporary dedicated laundry room in Atlanta with a drop-in sink, flat-panel cabinets, grey cabinets, quartz benchtops, white walls, medium hardwood floors, a side-by-side washer and dryer, brown floor and white benchtop.
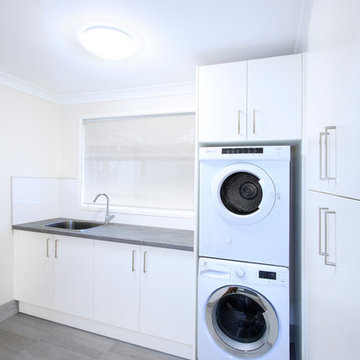
Mid-sized modern l-shaped dedicated laundry room in Wollongong with a drop-in sink, flat-panel cabinets, white cabinets, laminate benchtops, white walls, ceramic floors, a stacked washer and dryer, grey floor and grey benchtop.
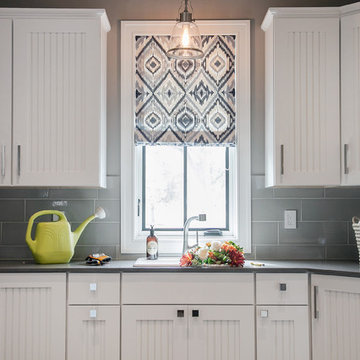
Modern farmhouse located on beautiful family land in WI. The character and warmth this home offers is welcoming to all. The clean white cabinets and shiplap keep the home bright white mixed metals and woods add charm and warmth to the home.
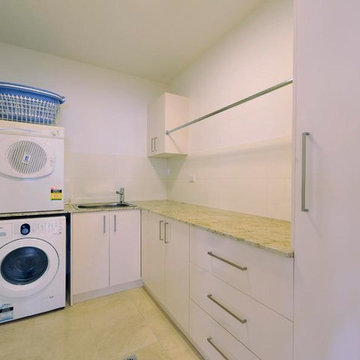
Granite laundry with storage and hanging space.
Design ideas for a mid-sized contemporary l-shaped dedicated laundry room in Brisbane with a drop-in sink, flat-panel cabinets, white cabinets, granite benchtops, white walls, marble floors and a stacked washer and dryer.
Design ideas for a mid-sized contemporary l-shaped dedicated laundry room in Brisbane with a drop-in sink, flat-panel cabinets, white cabinets, granite benchtops, white walls, marble floors and a stacked washer and dryer.
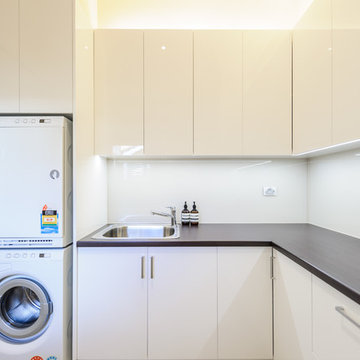
Large laundry with lots of storage and benchspace for folding washing. Drawers for dirty laundry. Laundry chute from upstairs.
Photography by [V] Style+ Imagery
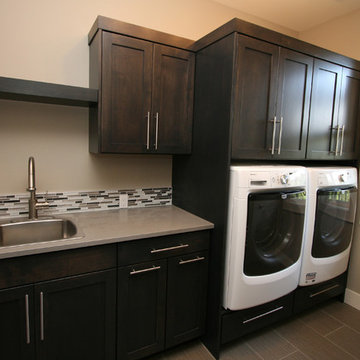
This fun laundry room features charcoal stained cabinets with a Pebble Caesarstone counter. The washer & dryer were built-in to the custom cabinetry to provide a sleek and practical work area. The glass/stone/stainless backsplash tile is a great addition. The 2 lower cabinets to the right of the sink provide bins for laundry sorting.
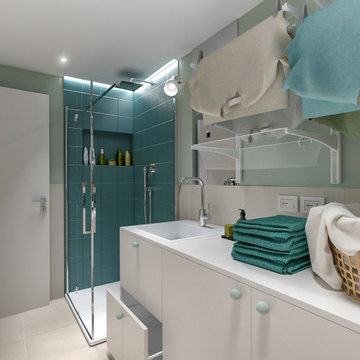
Lidesign
Small scandinavian single-wall utility room in Milan with a drop-in sink, flat-panel cabinets, white cabinets, laminate benchtops, beige splashback, porcelain splashback, green walls, porcelain floors, a side-by-side washer and dryer, beige floor, white benchtop and recessed.
Small scandinavian single-wall utility room in Milan with a drop-in sink, flat-panel cabinets, white cabinets, laminate benchtops, beige splashback, porcelain splashback, green walls, porcelain floors, a side-by-side washer and dryer, beige floor, white benchtop and recessed.
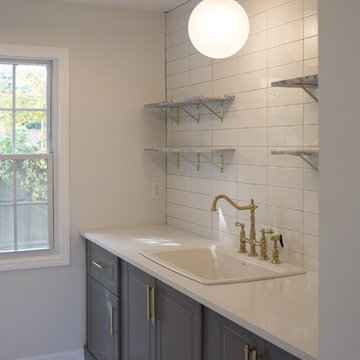
Design ideas for a mid-sized dedicated laundry room in Nashville with a drop-in sink, raised-panel cabinets, grey cabinets, quartzite benchtops, grey walls, ceramic floors, a side-by-side washer and dryer, white floor and white benchtop.
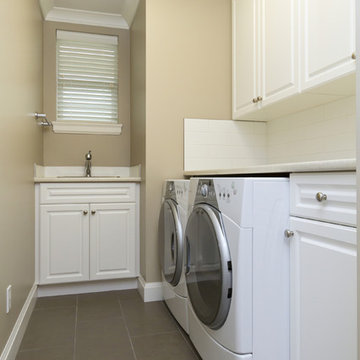
Inspiration for a mid-sized traditional single-wall utility room in Richmond with a drop-in sink, raised-panel cabinets, a side-by-side washer and dryer, medium wood cabinets, solid surface benchtops, grey walls and light hardwood floors.

Una piccola stanza di questo appartamento è stata destinata alla lavanderia dotata di un'armadiatura contenitore su tutto un lato ed elettrodomestici con lavandino sull'altro.
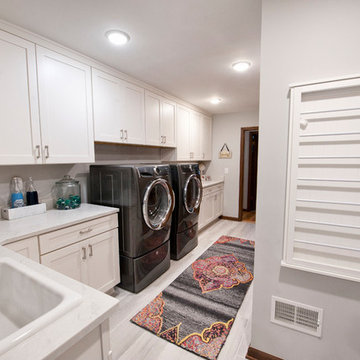
Inspiration for a large transitional galley laundry room in Columbus with a drop-in sink, recessed-panel cabinets, white cabinets, quartz benchtops, grey walls, porcelain floors, a side-by-side washer and dryer, grey floor and white benchtop.
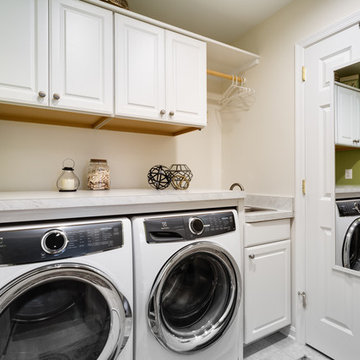
J. Larry Golfer Photography
Photo of a small traditional galley dedicated laundry room in DC Metro with a drop-in sink, raised-panel cabinets, white cabinets, quartz benchtops, beige walls, ceramic floors, a side-by-side washer and dryer, grey floor and white benchtop.
Photo of a small traditional galley dedicated laundry room in DC Metro with a drop-in sink, raised-panel cabinets, white cabinets, quartz benchtops, beige walls, ceramic floors, a side-by-side washer and dryer, grey floor and white benchtop.

Laundry renovation as part of a larger kitchen renovation for our customers that are a lovely family from the bustling suburb of St Heliers. Their design brief was to create a kitchen that would not only cater to their practical needs but also serve as the central hub of their home.
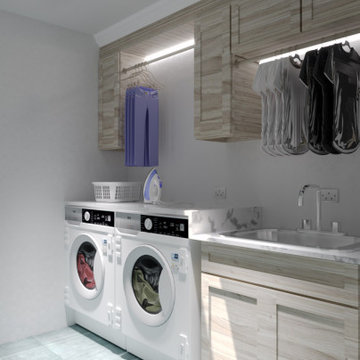
This is an example of a mid-sized transitional single-wall dedicated laundry room in San Francisco with shaker cabinets, light wood cabinets, a drop-in sink, granite benchtops, white walls, ceramic floors, a side-by-side washer and dryer, blue floor and grey benchtop.
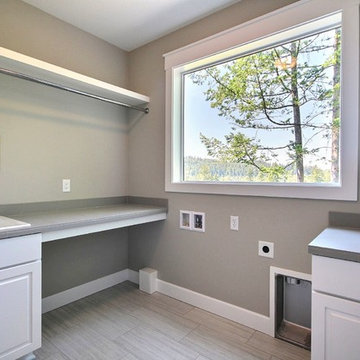
Paint by Sherwin Williams
Body Color - Worldly Grey - SW 7043
Trim Color - Extra White - SW 7006
Island Cabinetry Stain - Northwood Cabinets - Custom Stain
Gas Fireplace by Heat & Glo
Fireplace Surround by Surface Art Inc
Tile Product A La Mode
Flooring and Tile by Macadam Floor & Design
Countertop & Backsplash Tile by Surface Art Inc.
Tile Product A La Mode
Floor Tile by Florida Tile
Tile Product Tides in Sea Salt
Faucets and Shower-heads by Delta Faucet
Kitchen & Bathroom Sinks by Decolav
Windows by Milgard Windows & Doors
Window Product Style Line® Series
Window Supplier Troyco - Window & Door
Lighting by Destination Lighting
Custom Cabinetry & Storage by Northwood Cabinets
Customized & Built by Cascade West Development
Photography by ExposioHDR Portland
Original Plans by Alan Mascord Design Associates
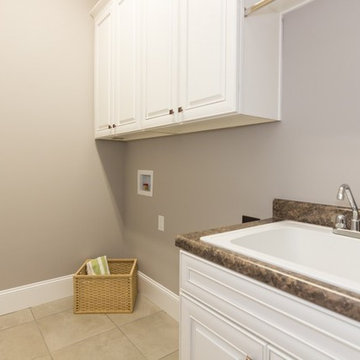
Design ideas for a mid-sized traditional galley utility room in Raleigh with a drop-in sink, raised-panel cabinets, white cabinets, laminate benchtops, grey walls, porcelain floors and a side-by-side washer and dryer.
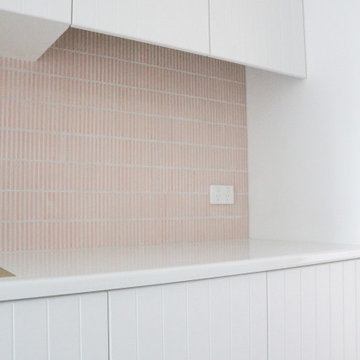
Pink Splashback, Laundry Renovations Perth, Hampton Style Laundry, Hampton Laundry, Diamon Tiles
Mid-sized modern single-wall dedicated laundry room in Perth with a drop-in sink, shaker cabinets, white cabinets, quartz benchtops, pink splashback, mosaic tile splashback, white walls, porcelain floors, a stacked washer and dryer, white floor and white benchtop.
Mid-sized modern single-wall dedicated laundry room in Perth with a drop-in sink, shaker cabinets, white cabinets, quartz benchtops, pink splashback, mosaic tile splashback, white walls, porcelain floors, a stacked washer and dryer, white floor and white benchtop.
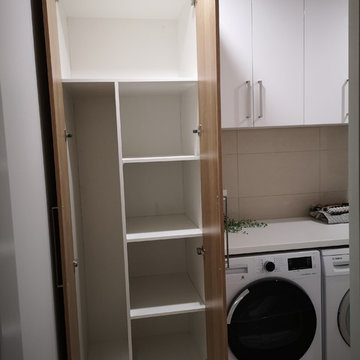
Clean and seamless design with loads of storage space
This is an example of a small modern single-wall dedicated laundry room in Melbourne with a drop-in sink, recessed-panel cabinets, light wood cabinets, laminate benchtops, beige walls, porcelain floors, a side-by-side washer and dryer, beige floor and white benchtop.
This is an example of a small modern single-wall dedicated laundry room in Melbourne with a drop-in sink, recessed-panel cabinets, light wood cabinets, laminate benchtops, beige walls, porcelain floors, a side-by-side washer and dryer, beige floor and white benchtop.
Laundry Room Design Ideas with a Drop-in Sink
6