Laundry Room Design Ideas with a Farmhouse Sink and an Integrated Washer and Dryer
Refine by:
Budget
Sort by:Popular Today
21 - 40 of 85 photos
Item 1 of 3

Mid-sized traditional single-wall dedicated laundry room in Surrey with a farmhouse sink, shaker cabinets, green cabinets, wood benchtops, white splashback, subway tile splashback, white walls, ceramic floors, an integrated washer and dryer, multi-coloured floor, brown benchtop and panelled walls.
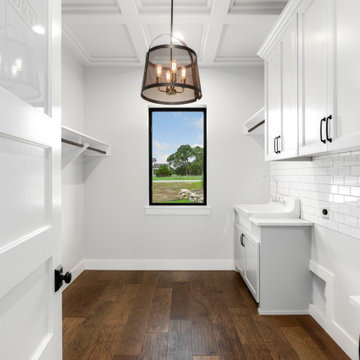
Design ideas for a mid-sized country dedicated laundry room in Austin with a farmhouse sink, recessed-panel cabinets, white cabinets, marble benchtops, white splashback, porcelain splashback, white walls, dark hardwood floors, an integrated washer and dryer, brown floor, white benchtop and vaulted.
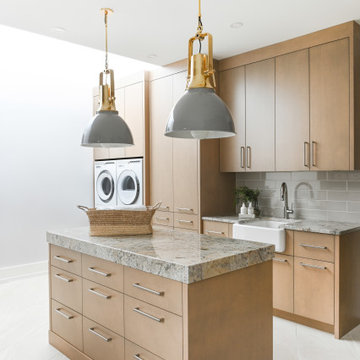
Photo of a large contemporary galley utility room in Vancouver with a farmhouse sink, flat-panel cabinets, light wood cabinets, quartz benchtops, grey splashback, glass tile splashback, white walls, porcelain floors, an integrated washer and dryer and beige benchtop.
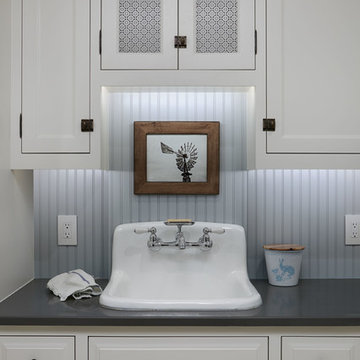
The laundry room just became a destination space! The cabinetry is a throw-back to a bygone era. It was wonderful then, and it is wonderful now.
Photo: Voelker Photo LLC

Elegant laundry room with moroccan tile.
Inspiration for a small eclectic l-shaped dedicated laundry room in Los Angeles with a farmhouse sink, shaker cabinets, blue cabinets, quartz benchtops, multi-coloured splashback, ceramic splashback, beige walls, an integrated washer and dryer and blue benchtop.
Inspiration for a small eclectic l-shaped dedicated laundry room in Los Angeles with a farmhouse sink, shaker cabinets, blue cabinets, quartz benchtops, multi-coloured splashback, ceramic splashback, beige walls, an integrated washer and dryer and blue benchtop.
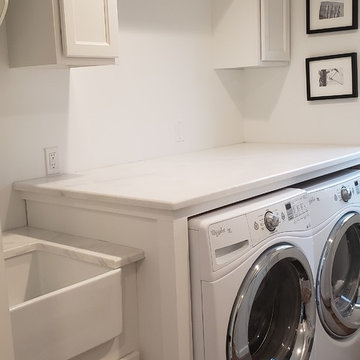
This laundry space was designed with storage, efficiency and highly functional to accommodate this large family. A touch of farmhouse charm adorns the space with an apron front sink and an old world faucet. Complete with wood looking porcelain tile, white shaker cabinets and a beautiful white marble counter. Hidden out of sight are 2 large roll out hampers, roll out trash, an ironing board tucked into a drawer and a trash receptacle roll out. Above the built in washer dryer units we have an area to hang items as we continue to do laundry and a pull out drying rack. No detail was missed in this dream laundry space.
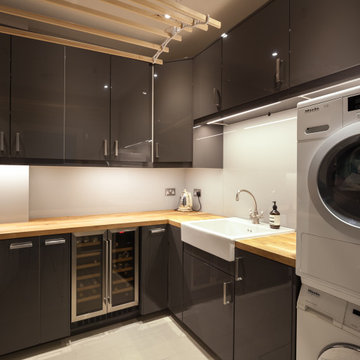
Photo of a small modern u-shaped utility room with a farmhouse sink, flat-panel cabinets, grey cabinets, wood benchtops, grey splashback, glass sheet splashback, an integrated washer and dryer and beige benchtop.
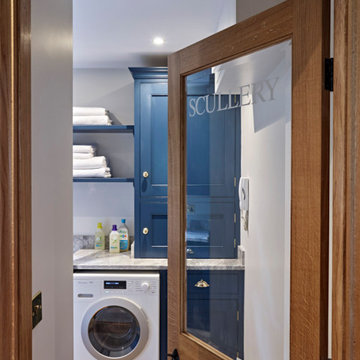
A place for everything and everything in its place. A Scullery is the perfect hideaway solution for non-food storage and the laundry. Often larger than a utility room but oh so practical! Cabinetry finished in Farrow & Ball Stiffkey Blue. Worktops: Centurus Grey Quartzite. Floor: Reclaimed local stone.
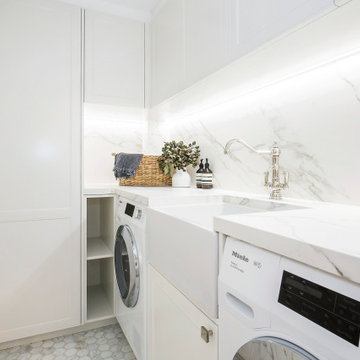
This project recently completed in Manly shows a perfect blend of classic and contemporary styles. Stunning satin polyurethane cabinets, in our signature 7-coat spray finish, with classic details show that you don’t have to choose between classic and contemporary when renovating your home.
The brief from our client was to create the feeling of a house within their new apartment, allowing their family the ease of apartment living without compromising the feeling of spaciousness. By combining the grandeur of sculpted mouldings with a contemporary neutral colour scheme, we’ve created a mix of old and new school that perfectly suits our client’s lifestyle.
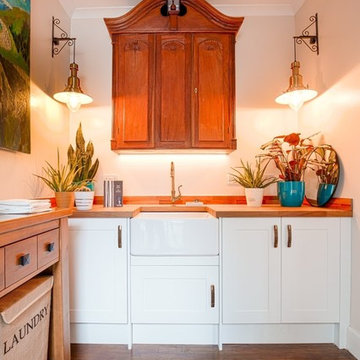
Small modern laundry cupboard in Glasgow with a farmhouse sink, shaker cabinets, white cabinets, wood benchtops, white walls, light hardwood floors and an integrated washer and dryer.
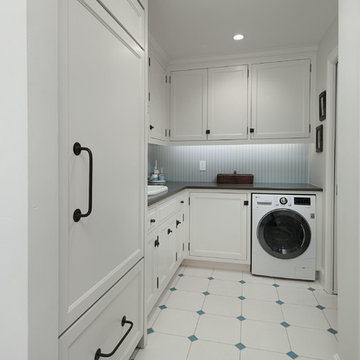
The laundry room just became a destination space! The cabinetry is a throw-back to a bygone era. It was wonderful then, and it is wonderful now.
Photo: Voelker Photo LLC
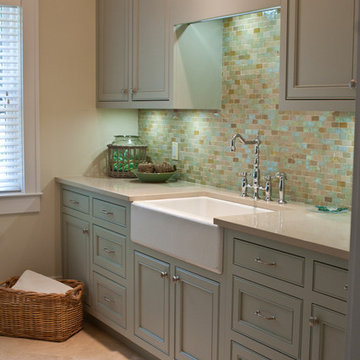
A soft seafoam green is used in this Woodways laundry room. This helps to connect the cabinetry to the flooring as well as add a simple element of color into the more neutral space. A farmhouse sink is used and adds a classic warm farmhouse touch to the room. Undercabinet lighting helps to illuminate the task areas for better visibility
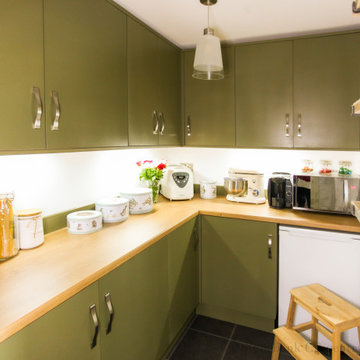
Inspiration for a mid-sized country single-wall laundry cupboard in Gloucestershire with a farmhouse sink, shaker cabinets, green cabinets, wood benchtops, beige splashback, porcelain splashback, white walls, ceramic floors, an integrated washer and dryer and grey floor.
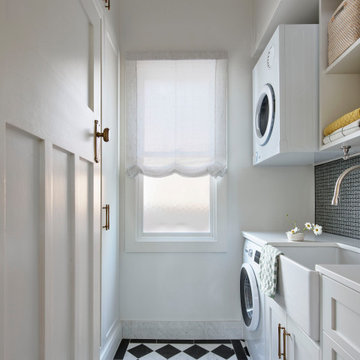
Small traditional laundry room in Sydney with a farmhouse sink, white cabinets, solid surface benchtops, multi-coloured splashback, mosaic tile splashback, white walls, marble floors, an integrated washer and dryer, multi-coloured floor and white benchtop.
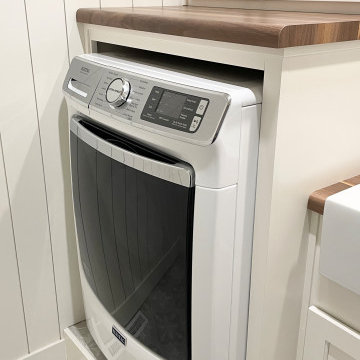
Antimicrobial light tech + a dependable front-load Maytag laundry pair work overtime in this Quad Cities area laundry room remodeled by Village Home Stores. Ivory painted Koch cabinets in the Prairie door and wood look Formica counters with an apron sink featured with painted farmhouse Morella tiles from Glazzio's Vincenza Royale series.
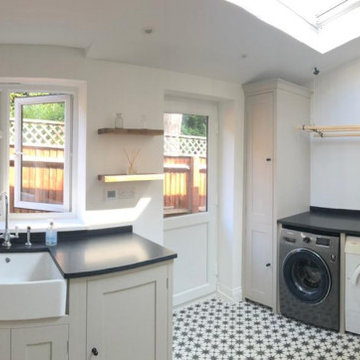
This side extension allowed for a new kitchen/dining room and new family room as well as a large utility room. This room gives a practical space for all of the day to day running of the home including a large space for sorting washing. We wanted to make this room feel different from the kitchen, so kept the same shaker style units but went for a different colour.
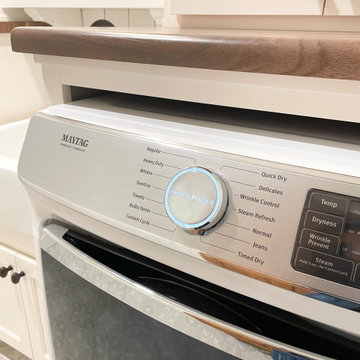
Antimicrobial light tech + a dependable front-load Maytag laundry pair work overtime in this Quad Cities area laundry room remodeled by Village Home Stores. Ivory painted Koch cabinets in the Prairie door and wood look Formica counters with an apron sink featured with painted farmhouse Morella tiles from Glazzio's Vincenza Royale series.
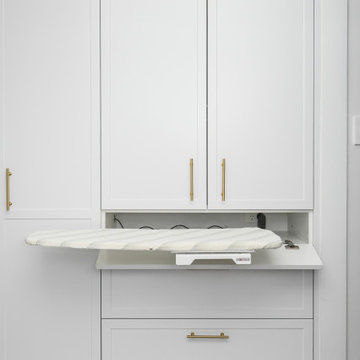
Luxurious laundry room with custom pull-out ironing board for sleek storage and easy access.
Design ideas for a large modern galley dedicated laundry room in Sydney with a farmhouse sink, shaker cabinets, white cabinets, quartz benchtops, white splashback, ceramic splashback, white walls, ceramic floors, an integrated washer and dryer, grey floor and white benchtop.
Design ideas for a large modern galley dedicated laundry room in Sydney with a farmhouse sink, shaker cabinets, white cabinets, quartz benchtops, white splashback, ceramic splashback, white walls, ceramic floors, an integrated washer and dryer, grey floor and white benchtop.
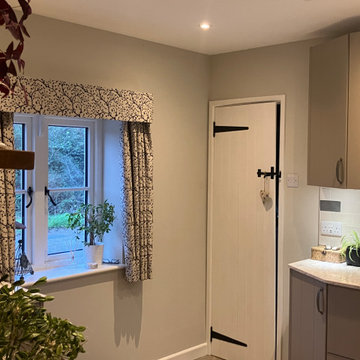
Utility / Boot room / Hallway all combined into one space for ease of dogs. This room is open plan though to the side entrance and porch using the same multi-coloured and patterned flooring to disguise dog prints. The downstairs shower room and multipurpose lounge/bedroom lead from this space. Storage was essential. Ceilings were much higher in this room to the original victorian cottage so feels very spacious. Kuhlmann cupboards supplied from Purewell Electrical correspond with those in the main kitchen area for a flow from space to space. As cottage is surrounded by farms Hares have been chosen as one of the animals for a few elements of artwork and also correspond with one of the finials on the roof. Emroidered fabric curtains with pelmets to the front elevation with roman blinds to the back & side elevations just add some tactile texture to this room and correspond with those already in the kitchen.
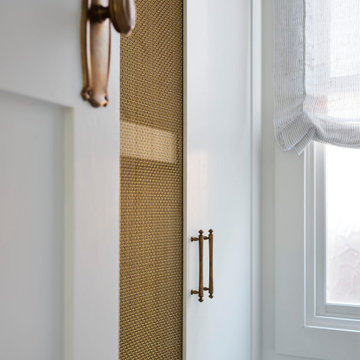
Inspiration for a small traditional laundry room in Sydney with a farmhouse sink, shaker cabinets, white cabinets, solid surface benchtops, multi-coloured splashback, mosaic tile splashback, white walls, marble floors, an integrated washer and dryer and multi-coloured floor.
Laundry Room Design Ideas with a Farmhouse Sink and an Integrated Washer and Dryer
2