Laundry Room Design Ideas with a Farmhouse Sink and Beige Cabinets
Refine by:
Budget
Sort by:Popular Today
121 - 140 of 148 photos
Item 1 of 3
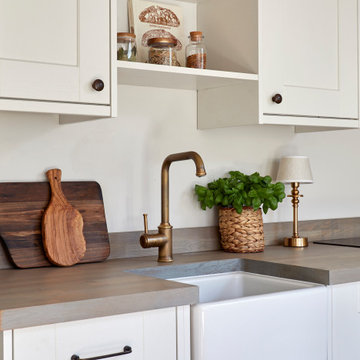
Photo of a country l-shaped laundry room in London with a farmhouse sink, shaker cabinets, beige cabinets, wood benchtops, white walls and laminate floors.

Small modern galley dedicated laundry room in Detroit with a farmhouse sink, shaker cabinets, beige cabinets, wood benchtops, a side-by-side washer and dryer and brown benchtop.
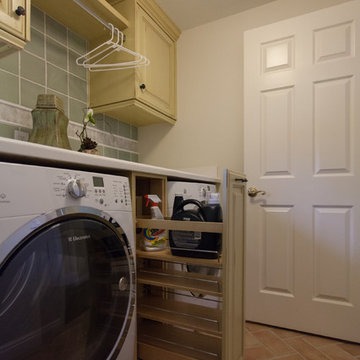
Mid-sized country single-wall dedicated laundry room in Orange County with a farmhouse sink, raised-panel cabinets, beige cabinets, laminate benchtops, white walls, ceramic floors and a side-by-side washer and dryer.
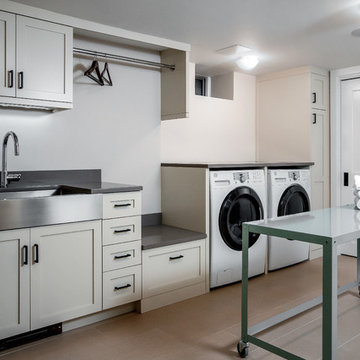
What else could you want. Washer/Dryer, beverage refrigerator, pantry, extra refrigerator, hanging clothes storage, a retro folding table, laundry farm sink and a broom closet......all in this new basement laundry room.
The mechanical room is tucked behind the sliding doors.
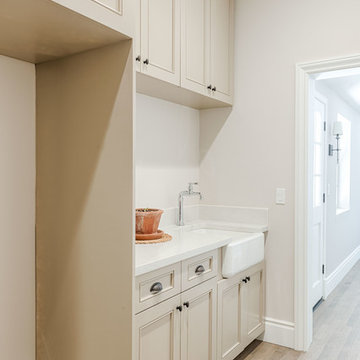
Mel Carll
This is an example of a small transitional l-shaped dedicated laundry room in Los Angeles with a farmhouse sink, beaded inset cabinets, beige cabinets, white walls, ceramic floors, a side-by-side washer and dryer, grey floor and white benchtop.
This is an example of a small transitional l-shaped dedicated laundry room in Los Angeles with a farmhouse sink, beaded inset cabinets, beige cabinets, white walls, ceramic floors, a side-by-side washer and dryer, grey floor and white benchtop.
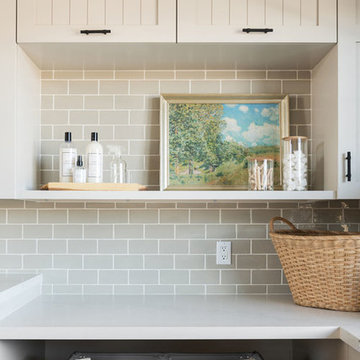
Design ideas for a large transitional u-shaped laundry room in Salt Lake City with a farmhouse sink, beige cabinets, ceramic floors and grey floor.
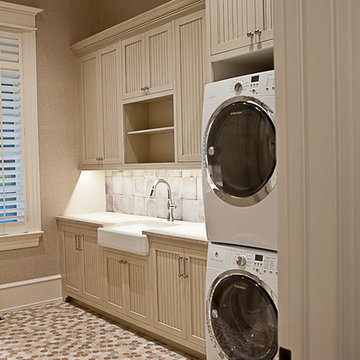
This is an example of a mid-sized traditional single-wall utility room in Other with a farmhouse sink, beaded inset cabinets, beige cabinets, quartzite benchtops, beige walls, ceramic floors, a stacked washer and dryer and multi-coloured floor.
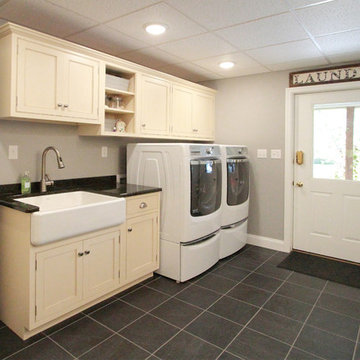
The washer and dryer are on storage pedestals.
Photo of a mid-sized transitional single-wall utility room in Philadelphia with wood benchtops, porcelain floors, a farmhouse sink, shaker cabinets, grey walls, a side-by-side washer and dryer and beige cabinets.
Photo of a mid-sized transitional single-wall utility room in Philadelphia with wood benchtops, porcelain floors, a farmhouse sink, shaker cabinets, grey walls, a side-by-side washer and dryer and beige cabinets.

Photo of a mid-sized eclectic galley utility room in Philadelphia with a farmhouse sink, recessed-panel cabinets, beige cabinets, granite benchtops, multi-coloured splashback, granite splashback, grey walls, concrete floors, a side-by-side washer and dryer, multi-coloured floor, multi-coloured benchtop and exposed beam.
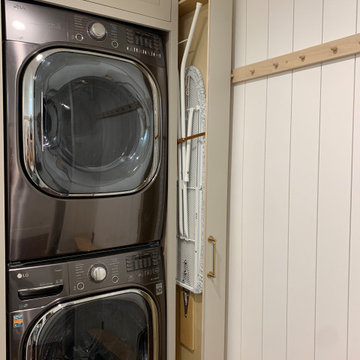
Hidden ironing board. This was made by hacking an Ikea ironing board and attaching to custom “drawer” with hinges
This is an example of a dedicated laundry room with a farmhouse sink, shaker cabinets, beige cabinets, quartz benchtops, a stacked washer and dryer and planked wall panelling.
This is an example of a dedicated laundry room with a farmhouse sink, shaker cabinets, beige cabinets, quartz benchtops, a stacked washer and dryer and planked wall panelling.
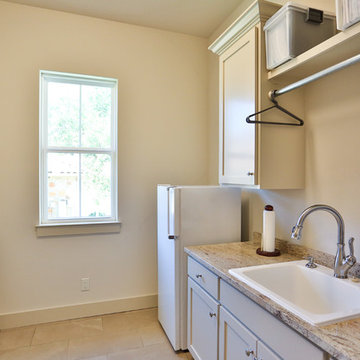
Laundry Room in Hill Country Stone Ranch. Features granite countertops, tile flooring, alder cabinets and drawers, and farmhouse sink.
Design ideas for a small traditional galley dedicated laundry room in Austin with a farmhouse sink, recessed-panel cabinets, beige cabinets, granite benchtops, beige walls, porcelain floors, a side-by-side washer and dryer, white floor and multi-coloured benchtop.
Design ideas for a small traditional galley dedicated laundry room in Austin with a farmhouse sink, recessed-panel cabinets, beige cabinets, granite benchtops, beige walls, porcelain floors, a side-by-side washer and dryer, white floor and multi-coloured benchtop.
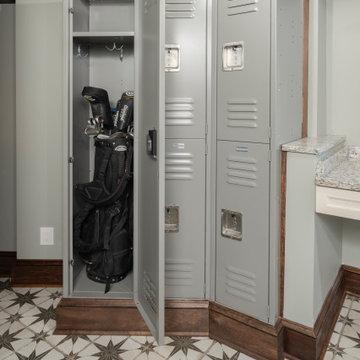
Design ideas for a mid-sized eclectic galley utility room in Philadelphia with a farmhouse sink, recessed-panel cabinets, beige cabinets, granite benchtops, multi-coloured splashback, granite splashback, grey walls, concrete floors, a side-by-side washer and dryer, multi-coloured floor, multi-coloured benchtop and exposed beam.
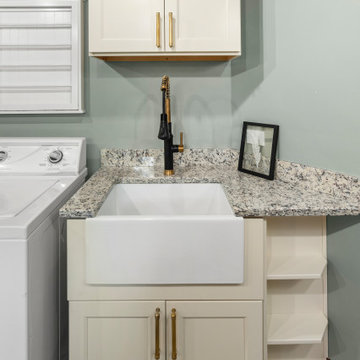
This is an example of a mid-sized eclectic galley utility room in Philadelphia with a farmhouse sink, recessed-panel cabinets, beige cabinets, granite benchtops, multi-coloured splashback, granite splashback, grey walls, concrete floors, a side-by-side washer and dryer, multi-coloured floor, multi-coloured benchtop and exposed beam.
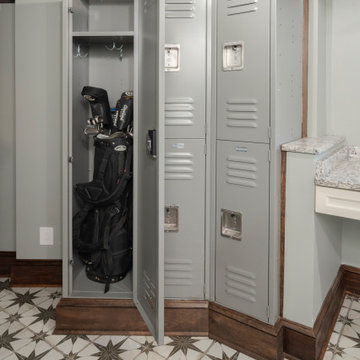
This is an example of a mid-sized eclectic galley utility room in Philadelphia with a farmhouse sink, recessed-panel cabinets, beige cabinets, granite benchtops, multi-coloured splashback, granite splashback, grey walls, concrete floors, a side-by-side washer and dryer, multi-coloured floor, multi-coloured benchtop and exposed beam.
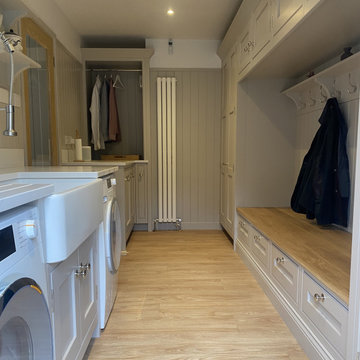
Handmade in-frame kitchen, boot and utility room featuring a two colour scheme, Caesarstone Eternal Statuario main countertops, Sensa premium Glacial Blue island countertop. Bora vented induction hob, Miele oven quad and appliances, Fisher and Paykel fridge freezer and caple wine coolers.
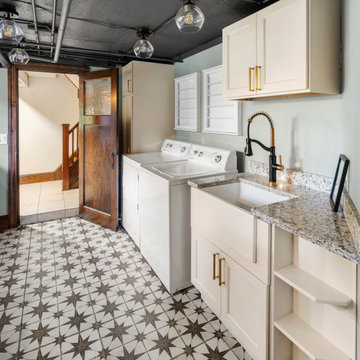
Photo of a mid-sized eclectic galley utility room in Philadelphia with a farmhouse sink, recessed-panel cabinets, beige cabinets, granite benchtops, multi-coloured splashback, granite splashback, grey walls, concrete floors, a side-by-side washer and dryer, multi-coloured floor, multi-coloured benchtop and exposed beam.

Inspiration for a mid-sized eclectic galley utility room in Philadelphia with a farmhouse sink, recessed-panel cabinets, beige cabinets, granite benchtops, multi-coloured splashback, granite splashback, grey walls, concrete floors, a side-by-side washer and dryer, multi-coloured floor, multi-coloured benchtop and exposed beam.
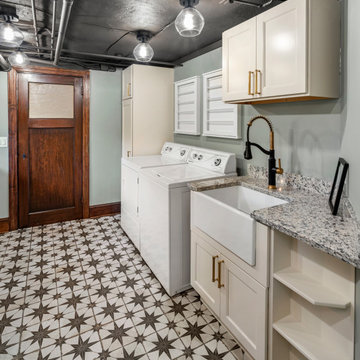
This is an example of a mid-sized eclectic galley utility room in Philadelphia with a farmhouse sink, recessed-panel cabinets, beige cabinets, granite benchtops, multi-coloured splashback, granite splashback, grey walls, concrete floors, a side-by-side washer and dryer, multi-coloured floor, multi-coloured benchtop and exposed beam.

Handmade in-frame kitchen, boot and utility room featuring a two colour scheme, Caesarstone Eternal Statuario main countertops, Sensa premium Glacial Blue island countertop. Bora vented induction hob, Miele oven quad and appliances, Fisher and Paykel fridge freezer and caple wine coolers.
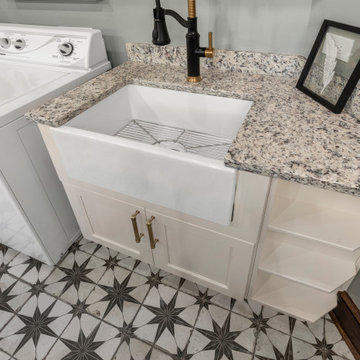
Design ideas for a mid-sized eclectic galley utility room in Philadelphia with a farmhouse sink, recessed-panel cabinets, beige cabinets, granite benchtops, multi-coloured splashback, granite splashback, grey walls, concrete floors, a side-by-side washer and dryer, multi-coloured floor, multi-coloured benchtop and exposed beam.
Laundry Room Design Ideas with a Farmhouse Sink and Beige Cabinets
7