Laundry Room Design Ideas with a Farmhouse Sink and Beige Cabinets
Refine by:
Budget
Sort by:Popular Today
41 - 60 of 148 photos
Item 1 of 3
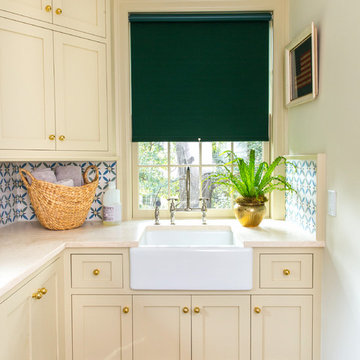
Full-scale interior design, architectural consultation, kitchen design, bath design, furnishings selection and project management for a home located in the historic district of Chapel Hill, North Carolina. The home features a fresh take on traditional southern decorating, and was included in the March 2018 issue of Southern Living magazine.
Read the full article here: https://www.southernliving.com/home/remodel/1930s-colonial-house-remodel
Photo by: Anna Routh
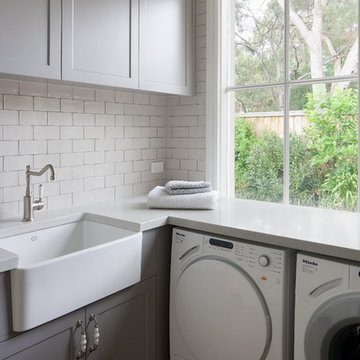
Photography by Shannon McGrath
Inspiration for a mid-sized country u-shaped utility room in Melbourne with a farmhouse sink, beaded inset cabinets, beige cabinets, solid surface benchtops and a side-by-side washer and dryer.
Inspiration for a mid-sized country u-shaped utility room in Melbourne with a farmhouse sink, beaded inset cabinets, beige cabinets, solid surface benchtops and a side-by-side washer and dryer.
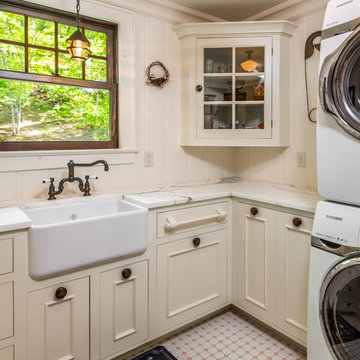
Photo of a small country l-shaped dedicated laundry room in Other with a farmhouse sink, recessed-panel cabinets, beige cabinets, marble benchtops, beige walls, ceramic floors, a stacked washer and dryer and pink floor.
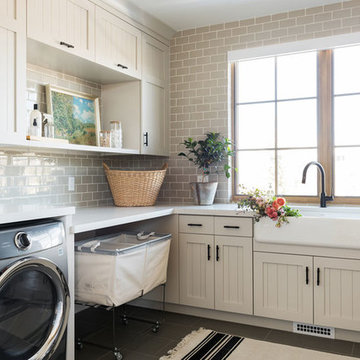
This is an example of a large transitional u-shaped laundry room in Salt Lake City with a farmhouse sink, beige cabinets, ceramic floors and grey floor.
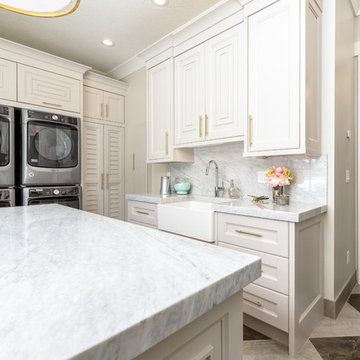
FX Home Tours
Interior Design: Osmond Design
Photo of a large transitional u-shaped dedicated laundry room in Salt Lake City with a farmhouse sink, recessed-panel cabinets, beige cabinets, beige walls, a stacked washer and dryer, multi-coloured floor, white benchtop and marble benchtops.
Photo of a large transitional u-shaped dedicated laundry room in Salt Lake City with a farmhouse sink, recessed-panel cabinets, beige cabinets, beige walls, a stacked washer and dryer, multi-coloured floor, white benchtop and marble benchtops.

Utility / Boot room / Hallway all combined into one space for ease of dogs. This room is open plan though to the side entrance and porch using the same multi-coloured and patterned flooring to disguise dog prints. The downstairs shower room and multipurpose lounge/bedroom lead from this space. Storage was essential. Ceilings were much higher in this room to the original victorian cottage so feels very spacious. Kuhlmann cupboards supplied from Purewell Electrical correspond with those in the main kitchen area for a flow from space to space. As cottage is surrounded by farms Hares have been chosen as one of the animals for a few elements of artwork and also correspond with one of the finials on the roof. Emroidered fabric curtains with pelmets to the front elevation with roman blinds to the back & side elevations just add some tactile texture to this room and correspond with those already in the kitchen. This also has a stable door onto the rear patio so plants continue to run through every room bringing the garden inside.

Design ideas for a large traditional u-shaped utility room in New York with a farmhouse sink, shaker cabinets, beige cabinets, quartzite benchtops, black splashback, engineered quartz splashback, beige walls, porcelain floors, a side-by-side washer and dryer, multi-coloured floor and black benchtop.
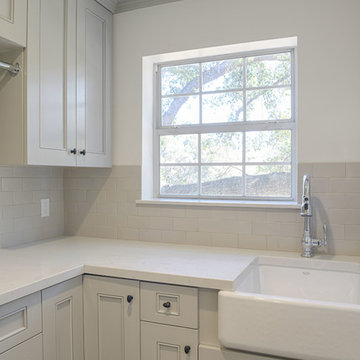
Mel Carll
Inspiration for a small transitional l-shaped dedicated laundry room in Los Angeles with a farmhouse sink, beaded inset cabinets, beige cabinets, white walls, ceramic floors, a side-by-side washer and dryer, grey floor and white benchtop.
Inspiration for a small transitional l-shaped dedicated laundry room in Los Angeles with a farmhouse sink, beaded inset cabinets, beige cabinets, white walls, ceramic floors, a side-by-side washer and dryer, grey floor and white benchtop.
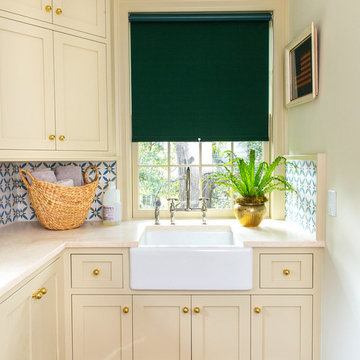
Anna Routh Photography
Inspiration for a traditional laundry room in New York with a farmhouse sink, shaker cabinets, beige cabinets, beige walls, dark hardwood floors and beige benchtop.
Inspiration for a traditional laundry room in New York with a farmhouse sink, shaker cabinets, beige cabinets, beige walls, dark hardwood floors and beige benchtop.
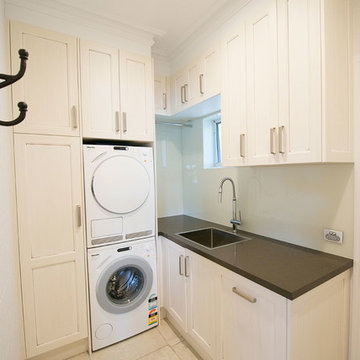
This home renovation clearly demonstrates how quality design, product and implementation wins every time. The clients' brief was clear - traditional, unique and practical, and quality, quality, quality. The kitchen design boasts a fully integrated double-door fridge with water/ice dispenser, generous island with ample seating, large double ovens, beautiful butler's sink, underbench cooler drawer and wine fridge, as well as dedicated snack preparation area. The adjoining butler's pantry was a must for this family's day to day needs, as well as for frequent entertaining. The nearby laundry utilises every inch of available space. The TV unit is not only beautiful, but is also large enough to hold a substantial movie & music library. The study and den are custom built to suit the specific preferences and requirements of this discerning client.

Modern farmhouse laundry room with marble mosaic tile backsplash.
Small country single-wall utility room in Austin with a farmhouse sink, flat-panel cabinets, beige cabinets, granite benchtops, beige splashback, marble splashback, beige walls, porcelain floors, an integrated washer and dryer, beige floor and multi-coloured benchtop.
Small country single-wall utility room in Austin with a farmhouse sink, flat-panel cabinets, beige cabinets, granite benchtops, beige splashback, marble splashback, beige walls, porcelain floors, an integrated washer and dryer, beige floor and multi-coloured benchtop.
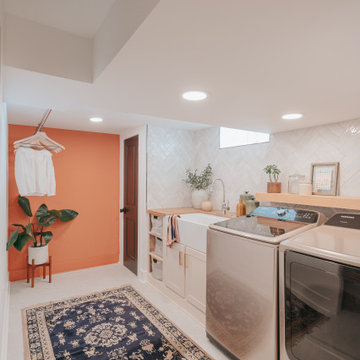
Small modern galley dedicated laundry room in Detroit with a farmhouse sink, shaker cabinets, beige cabinets, wood benchtops, a side-by-side washer and dryer and brown benchtop.
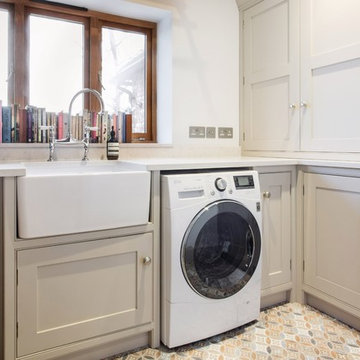
We see so many beautiful homes in so many amazing locations, but every now and then we step into a home that really does take our breath away!
Located on the most wonderfully serene country lane in the heart of East Sussex, Mr & Mrs Carter's home really is one of a kind. A period property originally built in the 14th century, it holds so much incredible history, and has housed many families over the hundreds of years. Burlanes were commissioned to design, create and install the kitchen and utility room, and a number of other rooms in the home, including the family bathroom, the master en-suite and dressing room, and bespoke shoe storage for the entrance hall.
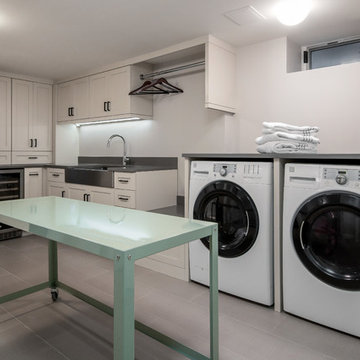
What else could you want. Washer/Dryer, beverage refrigerator, pantry, extra refrigerator, hanging clothes storage, a retro folding table, laundry farm sink and a broom closet......all in this new basement laundry room.

This small addition packs a punch with tons of storage and a functional laundry space. Shoe cubbies, fluted apron sink, and upholstered bench round out the stunning features that make laundry more enjoyable.
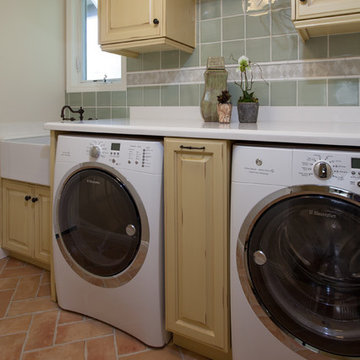
This is an example of a mid-sized country single-wall dedicated laundry room in Orange County with a farmhouse sink, raised-panel cabinets, beige cabinets, laminate benchtops, white walls, ceramic floors, a side-by-side washer and dryer and white benchtop.

Relocating the kitchen in a whole-house renovation/addition project gave us space for a new pantry and this convenient laundry room.
© Jeffrey Totaro, 2023

Contemporary l-shaped laundry room in Grand Rapids with a farmhouse sink, flat-panel cabinets, beige cabinets, beige walls, light hardwood floors, a stacked washer and dryer, beige floor and grey benchtop.
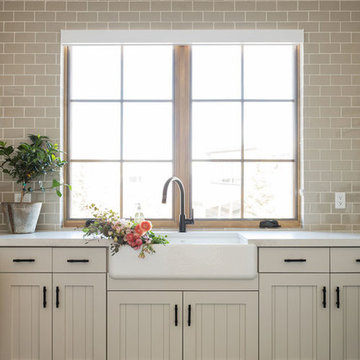
Large transitional u-shaped laundry room in Salt Lake City with a farmhouse sink, beige cabinets, ceramic floors and grey floor.
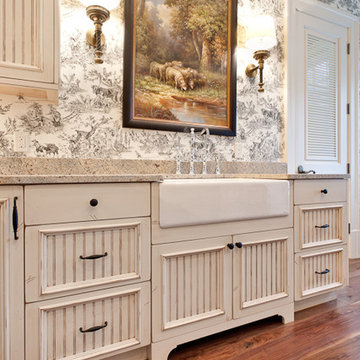
www.venvisio.com
Design ideas for a large traditional l-shaped utility room in Atlanta with a farmhouse sink, beige cabinets, granite benchtops, dark hardwood floors and a side-by-side washer and dryer.
Design ideas for a large traditional l-shaped utility room in Atlanta with a farmhouse sink, beige cabinets, granite benchtops, dark hardwood floors and a side-by-side washer and dryer.
Laundry Room Design Ideas with a Farmhouse Sink and Beige Cabinets
3