Laundry Room Design Ideas with a Farmhouse Sink and Flat-panel Cabinets
Refine by:
Budget
Sort by:Popular Today
21 - 40 of 369 photos
Item 1 of 3
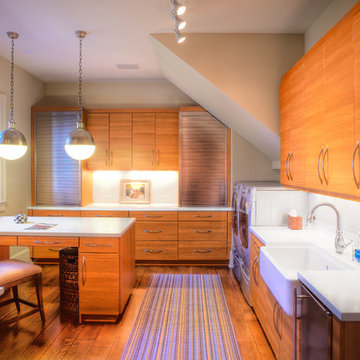
These homeowners had lived in their home for a number of years and loved their location, however as their family grew and they needed more space, they chose to have us tear down and build their new home. With their generous sized lot and plenty of space to expand, we designed a 10,000 sq/ft house that not only included the basic amenities (such as 5 bedrooms and 8 bathrooms), but also a four car garage, three laundry rooms, two craft rooms, a 20’ deep basement sports court for basketball, a teen lounge on the second floor for the kids and a screened-in porch with a full masonry fireplace to watch those Sunday afternoon Colts games.
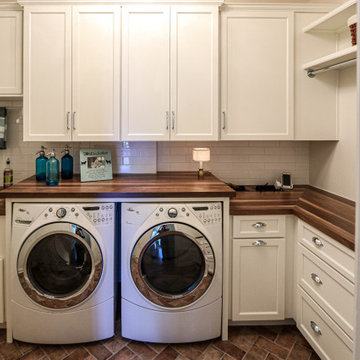
We updated this laundry room by installing Medallion Silverline Jackson Flat Panel cabinets in white icing color. The countertops are a custom Natural Black Walnut wood top with a Mockett charging station and a Porter single basin farmhouse sink and Moen Arbor high arc faucet. The backsplash is Ice White Wow Subway Tile. The floor is Durango Tumbled tile.
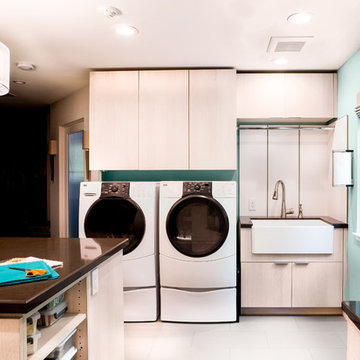
Inspiration for a large contemporary u-shaped utility room in San Francisco with a farmhouse sink, light wood cabinets, quartzite benchtops, blue walls, a side-by-side washer and dryer, porcelain floors, white floor, brown benchtop and flat-panel cabinets.
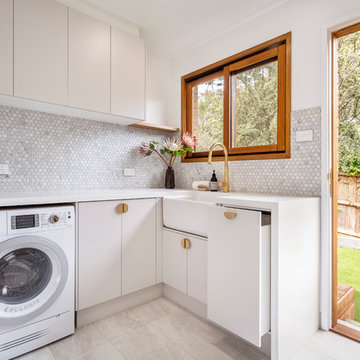
Laundry with functionality and loads of flair.
Leading onto outdoor entertaining area, it doubles as a utility area for serving and preparation.
Photography by Urban Abode, Melbourne
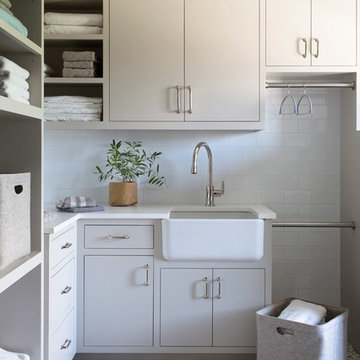
Minimalist laundry room featuring beige flat panel cabinetry, linen storage, a mosaic tile floor and a farmhouse laundry sink.
Design ideas for a mid-sized transitional l-shaped utility room in Other with a farmhouse sink, flat-panel cabinets, beige cabinets, quartzite benchtops, white walls, ceramic floors, multi-coloured floor and white benchtop.
Design ideas for a mid-sized transitional l-shaped utility room in Other with a farmhouse sink, flat-panel cabinets, beige cabinets, quartzite benchtops, white walls, ceramic floors, multi-coloured floor and white benchtop.
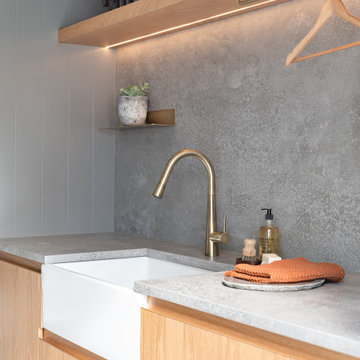
This is an example of a mid-sized contemporary galley dedicated laundry room in Auckland with a farmhouse sink, flat-panel cabinets, light wood cabinets, quartz benchtops, grey splashback, porcelain splashback, white walls, porcelain floors, a side-by-side washer and dryer, white floor and grey benchtop.
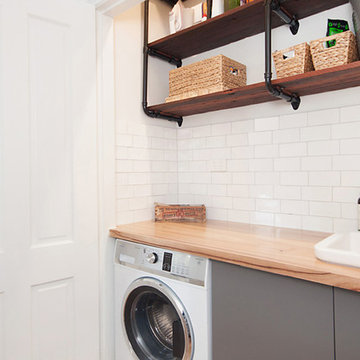
This client wanted to maximise the natural light and feeling of space within the kitchen design with an open plan layout. By keeping the benchtops light and minimizing the amount of overhead units the kitchen has retained an airy feel. The white tall & wall kitchen cabinets add to this feeling along with gorgeous plantation shutters and a classic butler's sink.
Featuring a combination of Dulux Malay Grey and Dulux Half Lexicon 2 pack painted doors.
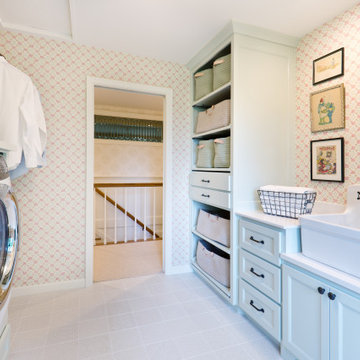
Laundry room with custom cabinetry and vintage farmhouse laundry sink. Tile floor in six patterns to represent a patchwork quilt.
This is an example of a mid-sized traditional single-wall dedicated laundry room in Minneapolis with a farmhouse sink, flat-panel cabinets, green cabinets, quartz benchtops, mosaic tile splashback, multi-coloured walls, porcelain floors, a side-by-side washer and dryer, white floor, white benchtop and wallpaper.
This is an example of a mid-sized traditional single-wall dedicated laundry room in Minneapolis with a farmhouse sink, flat-panel cabinets, green cabinets, quartz benchtops, mosaic tile splashback, multi-coloured walls, porcelain floors, a side-by-side washer and dryer, white floor, white benchtop and wallpaper.
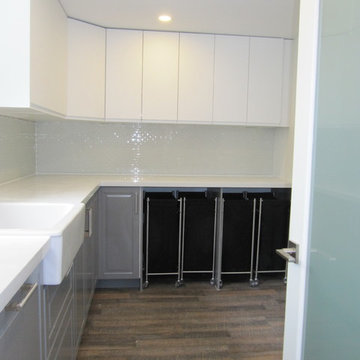
Small basement bathroom full renovation/transformation. Construction laundry room with cabinets from IKEA, quartz counter-top and glass mosaic back-splash
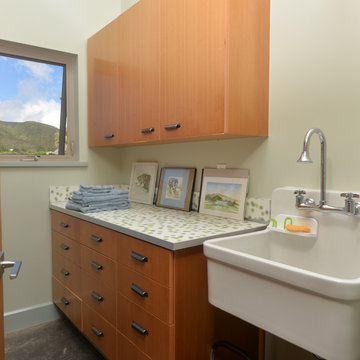
Design ideas for a mid-sized midcentury laundry room in Hawaii with a farmhouse sink, flat-panel cabinets, medium wood cabinets, laminate benchtops, beige walls, concrete floors, grey floor and multi-coloured benchtop.
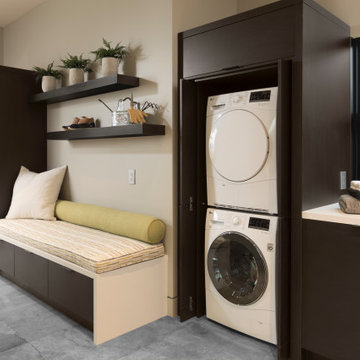
This mud room is either entered via the mud room entry from the garage or through the glass exterior door. A large cabinetry coat closet flanks an expansive bench seat with drawer storage below for shoes. Floating shelves provide ample storage for small gardening items, hats and gloves. The bench seat upholstery adds warmth, comfort and a splash of color to the space. Stacked laundry behind retractable doors and a large folding counter completes the picture!
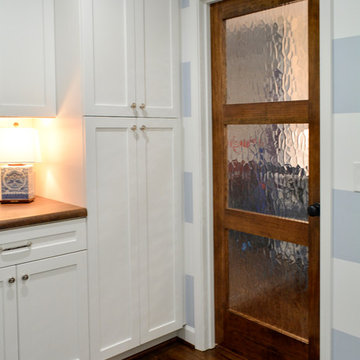
When Family comes first, you spend a lot of time surrounded by the family you were born into and the ones you “adopted” along the way. Some of your kids crawl, some walk on two legs and some on four. No matter how they get there, they always end up in the kitchen. This home needed a kitchen designed for an ever growing family.
By borrowing unused space from a formal dining room, removing some walls while adding back others, we were able to expand the kitchen space, add a main level laundry room with home office center and provide much needed pantry storage. Sightlines were opened up and a peninsula with seating provides the perfect spot for gathering. A large bench seat provides additional storage and seating for an oversized family style table.
Crisp white finishes coupled with warm rich stains, balances out the space and makes is feel like home. Meals, laundry, homework and stories about your day come to life in this kitchen designed for family living and family loving.
Kustom Home Design specializes in creating unique home designs crafted for your life.

Design ideas for a large traditional galley dedicated laundry room in Perth with a farmhouse sink, flat-panel cabinets, green cabinets, quartz benchtops, white splashback, subway tile splashback, white walls, concrete floors, a stacked washer and dryer, grey floor, white benchtop and brick walls.
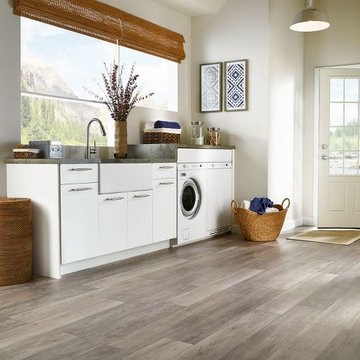
Limed Oak- Chateau Grey
This is an example of a large country single-wall dedicated laundry room in Orlando with a farmhouse sink, flat-panel cabinets, white cabinets, white walls, vinyl floors and a side-by-side washer and dryer.
This is an example of a large country single-wall dedicated laundry room in Orlando with a farmhouse sink, flat-panel cabinets, white cabinets, white walls, vinyl floors and a side-by-side washer and dryer.
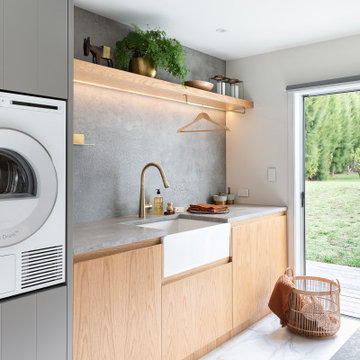
Photo of a mid-sized contemporary galley dedicated laundry room in Auckland with a farmhouse sink, flat-panel cabinets, light wood cabinets, quartz benchtops, grey splashback, porcelain splashback, white walls, porcelain floors, a side-by-side washer and dryer, white floor and grey benchtop.
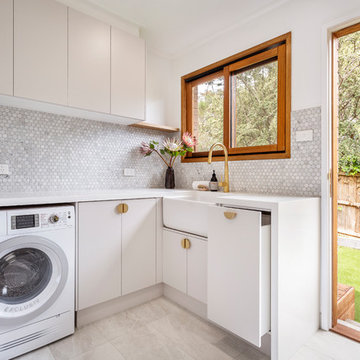
Luke Barrett - Urban
Contemporary l-shaped dedicated laundry room in Melbourne with an integrated washer and dryer, a farmhouse sink, flat-panel cabinets, white cabinets, white walls, beige floor and white benchtop.
Contemporary l-shaped dedicated laundry room in Melbourne with an integrated washer and dryer, a farmhouse sink, flat-panel cabinets, white cabinets, white walls, beige floor and white benchtop.
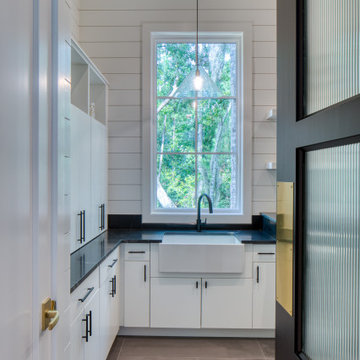
Inspiration for a large contemporary u-shaped utility room in Other with a farmhouse sink, flat-panel cabinets, white cabinets, white walls, ceramic floors, a side-by-side washer and dryer, grey floor, black benchtop and planked wall panelling.
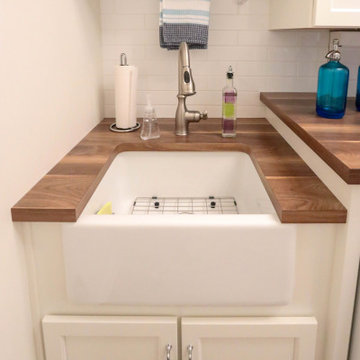
We updated this laundry room by installing Medallion Silverline Jackson Flat Panel cabinets in white icing color. The countertops are a custom Natural Black Walnut wood top with a Mockett charging station and a Porter single basin farmhouse sink and Moen Arbor high arc faucet. The backsplash is Ice White Wow Subway Tile. The floor is Durango Tumbled tile.
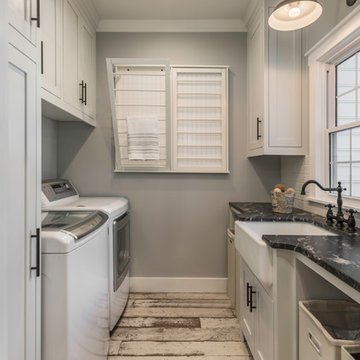
photo: Inspiro8
This is an example of a mid-sized country galley dedicated laundry room in Other with a farmhouse sink, flat-panel cabinets, grey cabinets, granite benchtops, grey walls, ceramic floors, a side-by-side washer and dryer, beige floor and black benchtop.
This is an example of a mid-sized country galley dedicated laundry room in Other with a farmhouse sink, flat-panel cabinets, grey cabinets, granite benchtops, grey walls, ceramic floors, a side-by-side washer and dryer, beige floor and black benchtop.
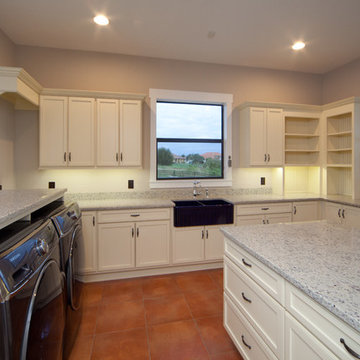
Inspiration for a large transitional u-shaped utility room in Orlando with a farmhouse sink, flat-panel cabinets, white cabinets, granite benchtops, white walls, terra-cotta floors and a side-by-side washer and dryer.
Laundry Room Design Ideas with a Farmhouse Sink and Flat-panel Cabinets
2