Laundry Room Design Ideas with a Farmhouse Sink and Flat-panel Cabinets
Refine by:
Budget
Sort by:Popular Today
61 - 80 of 369 photos
Item 1 of 3

Photo of a large traditional galley dedicated laundry room in Perth with a farmhouse sink, flat-panel cabinets, green cabinets, quartz benchtops, white splashback, subway tile splashback, white walls, concrete floors, a stacked washer and dryer, grey floor, white benchtop and brick walls.
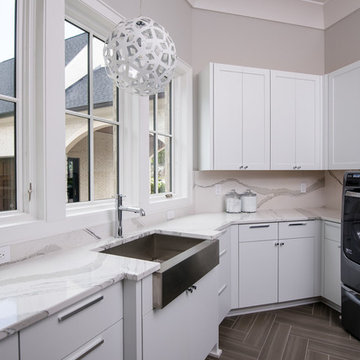
Cambria Quartz
Color: Brittanicca
Large contemporary u-shaped dedicated laundry room in Nashville with a farmhouse sink, white cabinets, quartz benchtops, grey walls, a side-by-side washer and dryer, white benchtop, flat-panel cabinets and brown floor.
Large contemporary u-shaped dedicated laundry room in Nashville with a farmhouse sink, white cabinets, quartz benchtops, grey walls, a side-by-side washer and dryer, white benchtop, flat-panel cabinets and brown floor.
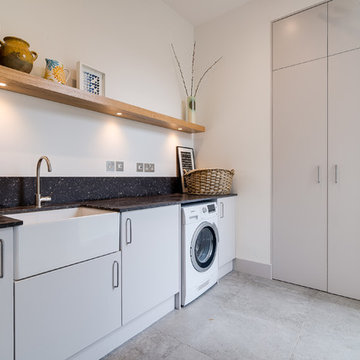
Utility room in family home with high ceiling. The space features a butler sink and flows seamlessly with the kitchen.
Photo of a mid-sized contemporary single-wall utility room in London with a farmhouse sink, flat-panel cabinets, grey cabinets, granite benchtops, white walls, ceramic floors, grey floor and black benchtop.
Photo of a mid-sized contemporary single-wall utility room in London with a farmhouse sink, flat-panel cabinets, grey cabinets, granite benchtops, white walls, ceramic floors, grey floor and black benchtop.
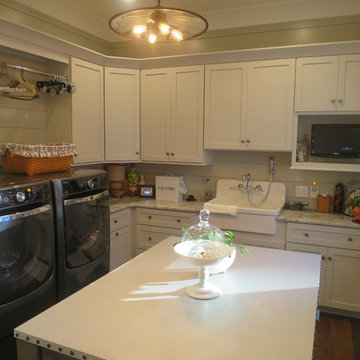
Mike Vaccaro
Inspiration for a mid-sized country l-shaped dedicated laundry room in Atlanta with a farmhouse sink, flat-panel cabinets, white cabinets, granite benchtops, beige walls, medium hardwood floors and a side-by-side washer and dryer.
Inspiration for a mid-sized country l-shaped dedicated laundry room in Atlanta with a farmhouse sink, flat-panel cabinets, white cabinets, granite benchtops, beige walls, medium hardwood floors and a side-by-side washer and dryer.
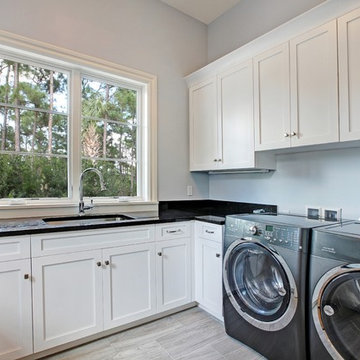
Hidden next to the fairways of The Bears Club in Jupiter Florida, this classic 8,200 square foot Mediterranean estate is complete with contemporary flare. Custom built for our client, this home is comprised of all the essentials including five bedrooms, six full baths in addition to two half baths, grand room featuring a marble fireplace, dining room adjacent to a large wine room, family room overlooking the loggia and pool as well as a master wing complete with separate his and her closets and bathrooms.
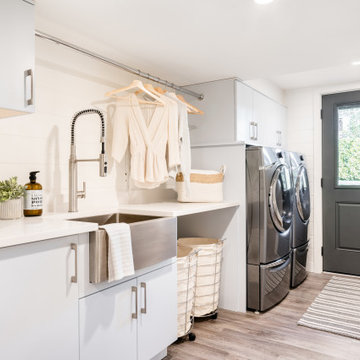
Mid-sized contemporary single-wall dedicated laundry room in Other with a farmhouse sink, flat-panel cabinets, white cabinets, white walls, medium hardwood floors, a side-by-side washer and dryer, brown floor and white benchtop.
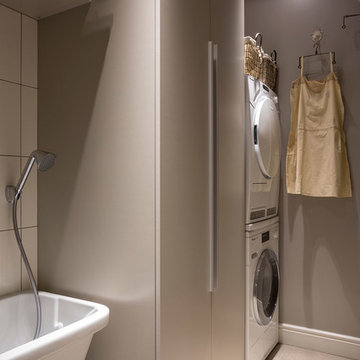
Интерьер - Татьяна Иванова
Фотограф - Евгений Кулибаба
This is an example of a small traditional dedicated laundry room in Moscow with flat-panel cabinets, grey walls, porcelain floors, a stacked washer and dryer, beige floor and a farmhouse sink.
This is an example of a small traditional dedicated laundry room in Moscow with flat-panel cabinets, grey walls, porcelain floors, a stacked washer and dryer, beige floor and a farmhouse sink.
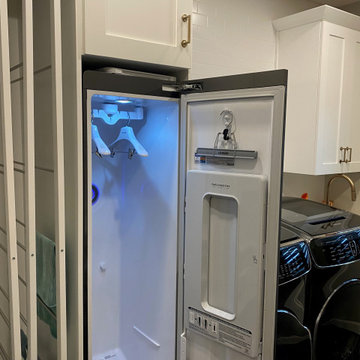
This is an example of a mid-sized transitional galley dedicated laundry room in Other with a farmhouse sink, flat-panel cabinets, white cabinets, quartz benchtops, beige walls, ceramic floors, a side-by-side washer and dryer, brown floor and white benchtop.
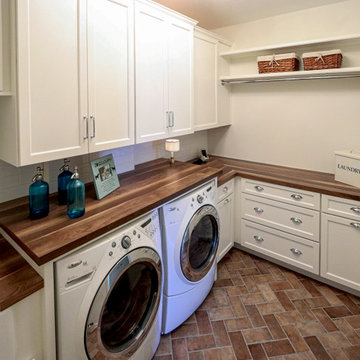
We updated this laundry room by installing Medallion Silverline Jackson Flat Panel cabinets in white icing color. The countertops are a custom Natural Black Walnut wood top with a Mockett charging station and a Porter single basin farmhouse sink and Moen Arbor high arc faucet. The backsplash is Ice White Wow Subway Tile. The floor is Durango Tumbled tile.
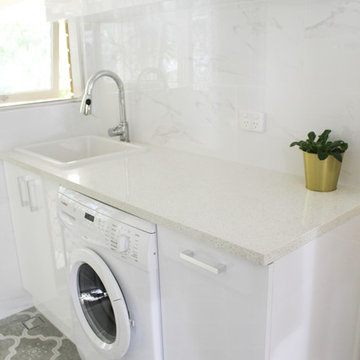
Ceramic Laundry Sink, Marble Wall Tiles, White Laundry, Gloss White Laundry
Photo of a small modern single-wall laundry room in Perth with a farmhouse sink, white cabinets, quartz benchtops, white walls, porcelain floors, multi-coloured floor and flat-panel cabinets.
Photo of a small modern single-wall laundry room in Perth with a farmhouse sink, white cabinets, quartz benchtops, white walls, porcelain floors, multi-coloured floor and flat-panel cabinets.
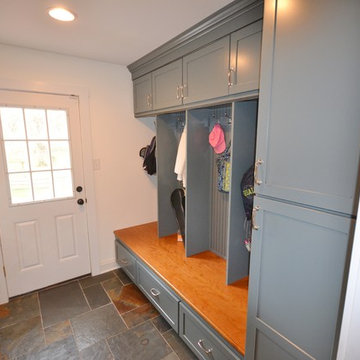
Designed a great mud room/entryway area with Kabinart Cabinetry, Arts and Crafts door style, square flat panel, two piece crown application to the ceiling.
Paint color chosen was Atlantic, with the Onyx Glaze.
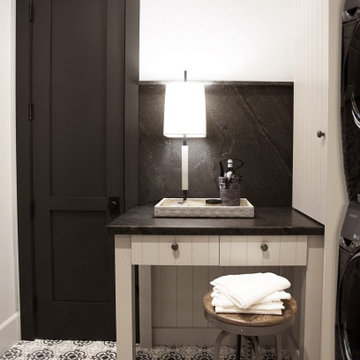
Heather Ryan, Interior Designer H.Ryan Studio - Scottsdale, AZ www.hryanstudio.com
Mid-sized u-shaped dedicated laundry room with a farmhouse sink, flat-panel cabinets, grey cabinets, granite benchtops, black splashback, granite splashback, white walls, a side-by-side washer and dryer and black benchtop.
Mid-sized u-shaped dedicated laundry room with a farmhouse sink, flat-panel cabinets, grey cabinets, granite benchtops, black splashback, granite splashback, white walls, a side-by-side washer and dryer and black benchtop.
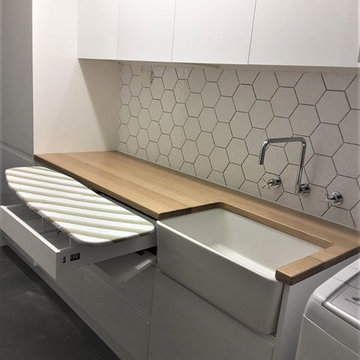
This laundry is the perfect combination of classical and contemporary cabinetry design. With a gorgeous & practical Butler's sink, stunning Tasmanian oak benchtop, and sleek handle free cabinets . Combining style & functionality with plenty of cabinet storage and an integrated ironing board to make life easy.

This Noir Wash Cabinetry features a stunning black finish with elegant gold accents, bringing a timeless style to your space. Provided by Blanc & Noir Interiors, the superior craftsmanship of this updated laundry room is built to last. The classic features allow you to enjoy this luxurious look for years to come. Bold cabinetry is a perfect way to bring personality and allure to any space. We are loving the statement this dark stain makes against a crispy white wall!
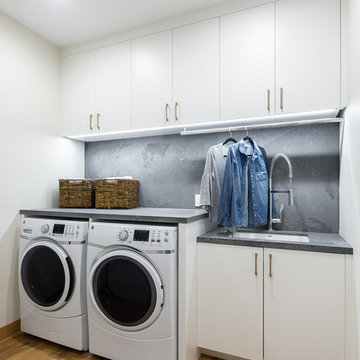
Justin Lopez Photography
Inspiration for a contemporary utility room in Sacramento with a farmhouse sink, flat-panel cabinets, white cabinets, quartz benchtops, grey walls, porcelain floors, a side-by-side washer and dryer, beige floor and grey benchtop.
Inspiration for a contemporary utility room in Sacramento with a farmhouse sink, flat-panel cabinets, white cabinets, quartz benchtops, grey walls, porcelain floors, a side-by-side washer and dryer, beige floor and grey benchtop.
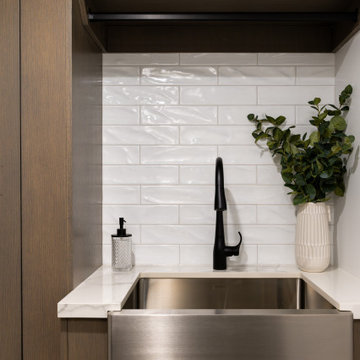
This is an example of a small modern dedicated laundry room in Calgary with a farmhouse sink, flat-panel cabinets, white cabinets, tile benchtops, white splashback, ceramic splashback, white walls, porcelain floors, a side-by-side washer and dryer, grey floor and white benchtop.
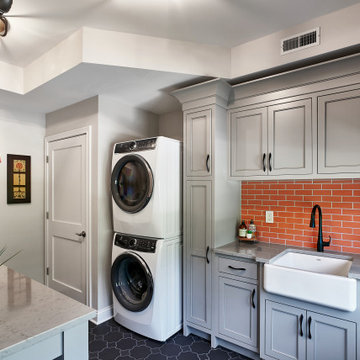
Design ideas for a mid-sized traditional dedicated laundry room in Cincinnati with a farmhouse sink, flat-panel cabinets, grey cabinets, red splashback, ceramic splashback, ceramic floors, a stacked washer and dryer and grey floor.

Inspiration for a mid-sized transitional galley utility room in Austin with a farmhouse sink, flat-panel cabinets, grey cabinets, marble benchtops, grey splashback, ceramic splashback, white walls, ceramic floors, a side-by-side washer and dryer, grey floor, grey benchtop and decorative wall panelling.
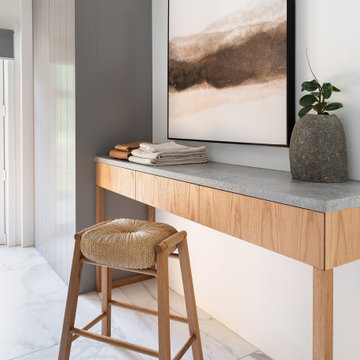
Inspiration for a mid-sized contemporary galley dedicated laundry room in Auckland with a farmhouse sink, flat-panel cabinets, light wood cabinets, quartz benchtops, grey splashback, porcelain splashback, white walls, porcelain floors, a side-by-side washer and dryer, white floor and grey benchtop.
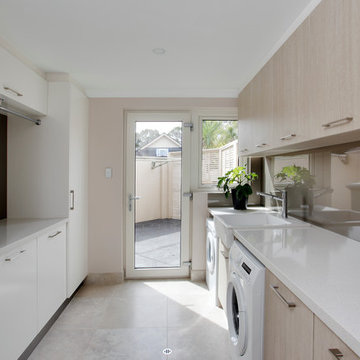
If using a hanging rail, remember to allow enough height for hanging long shirts but still keeping rail within reach. Just under 1m above bench was allowed for here.
Doors on left: Satin lacquer Natural White.
Doors on right: Laminex White Washed Oak Riven Finish (vertical grain).
Bench: Essastone French Nougat 40mm edges.
Splash: Laminex Metaline Autumn Perle.
Laundry Room Design Ideas with a Farmhouse Sink and Flat-panel Cabinets
4