Laundry Room Design Ideas with a Farmhouse Sink and White Floor
Refine by:
Budget
Sort by:Popular Today
21 - 40 of 117 photos
Item 1 of 3

Mid-sized country u-shaped dedicated laundry room in Boston with a farmhouse sink, beaded inset cabinets, black cabinets, quartz benchtops, white walls, ceramic floors, a side-by-side washer and dryer, white floor and white benchtop.
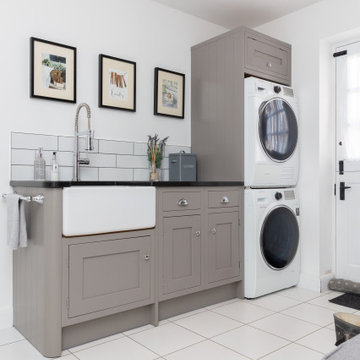
Photo of a transitional single-wall utility room in Other with a farmhouse sink, shaker cabinets, grey cabinets, subway tile splashback, white walls, a stacked washer and dryer, white floor and black benchtop.
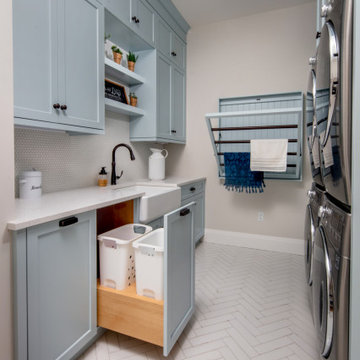
Embodying many of the key elements that are iconic in craftsman design, the rooms of this home are both luxurious and welcoming. From a kitchen with a statement range hood and dramatic chiseled edge quartz countertops, to a character-rich basement bar and lounge area, to a fashion-lover's dream master closet, this stunning family home has a special charm for everyone and the perfect space for everything.
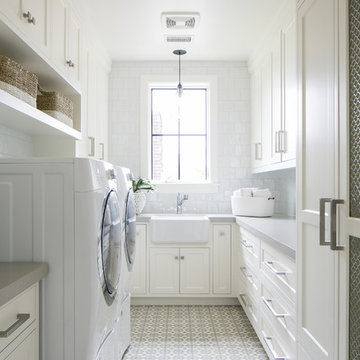
Photo of a beach style u-shaped dedicated laundry room in Orange County with a farmhouse sink, recessed-panel cabinets, white cabinets, white walls, a side-by-side washer and dryer, white floor and grey benchtop.
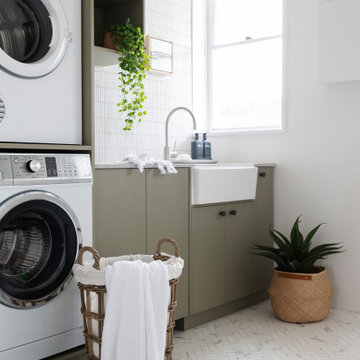
Located in the Canberra suburb of Old Deakin, this established home was originally built in 1951 by Keith Murdoch to house journalists of The Herald and Weekly Times Limited. With a rich history, it has been renovated to maintain its classic character and charm for the new young family that lives there. This laundry has a laminex finish, talostone super white marble and kit kat finger tiles.
Renovation by Papas Projects. Photography by Hcreations.
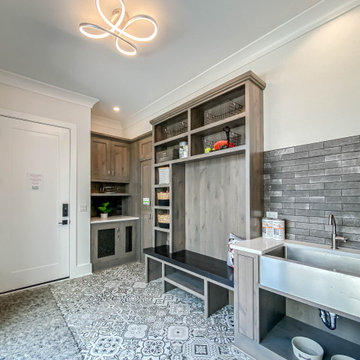
Large industrial galley utility room in Chicago with a farmhouse sink, shaker cabinets, distressed cabinets, quartz benchtops, grey splashback, brick splashback, white walls, ceramic floors, white floor, white benchtop and brick walls.

Large transitional u-shaped utility room in Salt Lake City with a farmhouse sink, shaker cabinets, white cabinets, quartz benchtops, white splashback, engineered quartz splashback, white walls, porcelain floors, a stacked washer and dryer, white floor, white benchtop and vaulted.
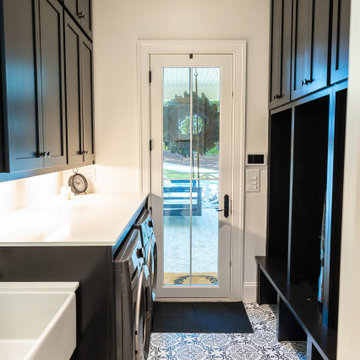
This is an example of a small country galley utility room in Atlanta with a farmhouse sink, shaker cabinets, black cabinets, quartz benchtops, white splashback, porcelain splashback, white walls, ceramic floors, a side-by-side washer and dryer, white floor and white benchtop.
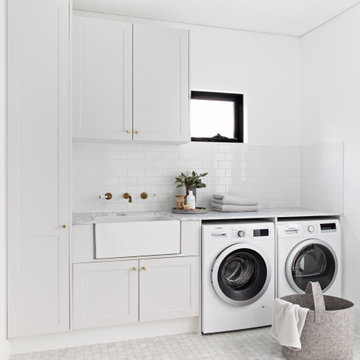
Scandinavian single-wall laundry room in Sydney with a farmhouse sink, shaker cabinets, white cabinets, white walls, marble floors, a side-by-side washer and dryer, white floor and grey benchtop.
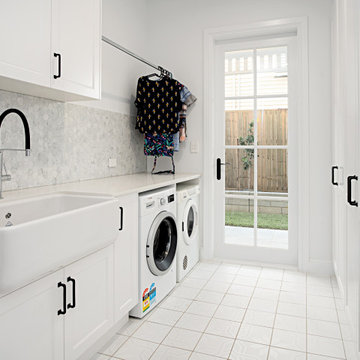
Design ideas for a large beach style galley dedicated laundry room in Brisbane with a farmhouse sink, shaker cabinets, white cabinets, quartz benchtops, white walls, ceramic floors, a side-by-side washer and dryer, white floor and white benchtop.
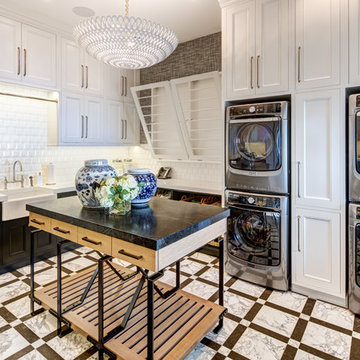
Alan Blakely
Design ideas for an expansive transitional l-shaped dedicated laundry room in Salt Lake City with a farmhouse sink, recessed-panel cabinets, grey walls, a stacked washer and dryer, white floor, white benchtop and white cabinets.
Design ideas for an expansive transitional l-shaped dedicated laundry room in Salt Lake City with a farmhouse sink, recessed-panel cabinets, grey walls, a stacked washer and dryer, white floor, white benchtop and white cabinets.
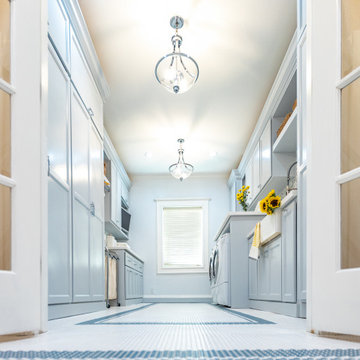
This is an example of a contemporary laundry room in Tampa with a farmhouse sink, shaker cabinets, blue cabinets, quartzite benchtops, multi-coloured splashback, marble splashback, blue walls, porcelain floors, white floor and white benchtop.
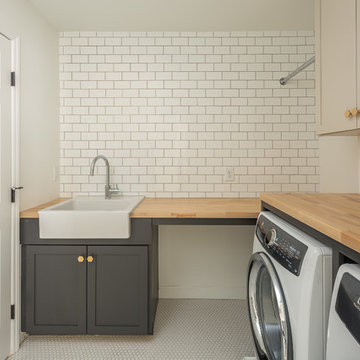
This renovation consisted of a complete kitchen and master bathroom remodel, powder room remodel, addition of secondary bathroom, laundry relocate, office and mudroom addition, fireplace surround, stairwell upgrade, floor refinish, and additional custom features throughout.
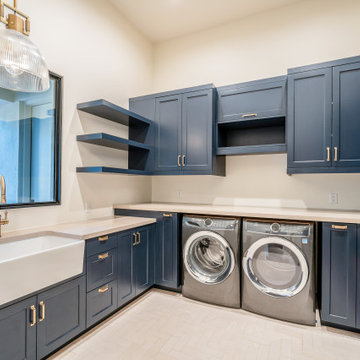
Large contemporary u-shaped dedicated laundry room in Phoenix with a farmhouse sink, shaker cabinets, blue cabinets, quartzite benchtops, beige walls, porcelain floors, a side-by-side washer and dryer, white floor, beige benchtop and vaulted.
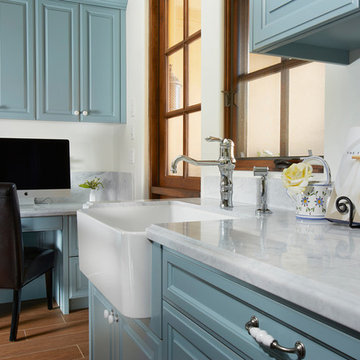
Bianco Carrara Marble @ Arizona Tile, natural stone marble from Italy, has a white background and distinctive veining. It is installed on a bathroom floor and wall. Arizona Tile carries Bianco Carrara in natural stone marble slab and tile.
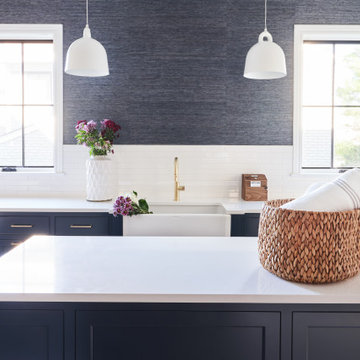
Laundry room with island and Farmhouse sink.
Mid-sized transitional u-shaped laundry room in Cleveland with a farmhouse sink, shaker cabinets, blue cabinets, quartz benchtops, grey walls, porcelain floors, a side-by-side washer and dryer, white benchtop, wallpaper, white splashback, subway tile splashback and white floor.
Mid-sized transitional u-shaped laundry room in Cleveland with a farmhouse sink, shaker cabinets, blue cabinets, quartz benchtops, grey walls, porcelain floors, a side-by-side washer and dryer, white benchtop, wallpaper, white splashback, subway tile splashback and white floor.
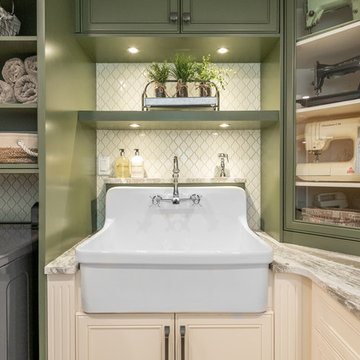
A farmhouse laundry sink adds charm and is perfect for soaking clothes - and for washing the homeowner's small dog. A combination of closed and open storage creates visual interest while providing easy access to items used most.
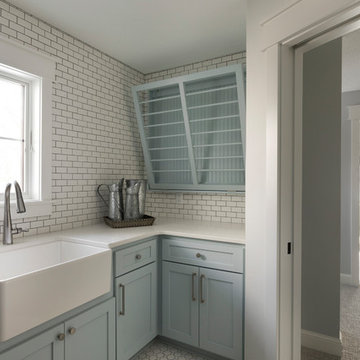
Second floor laundry room
Large transitional l-shaped utility room in Minneapolis with a farmhouse sink, blue cabinets, quartz benchtops, white walls, ceramic floors, white floor, white benchtop and shaker cabinets.
Large transitional l-shaped utility room in Minneapolis with a farmhouse sink, blue cabinets, quartz benchtops, white walls, ceramic floors, white floor, white benchtop and shaker cabinets.
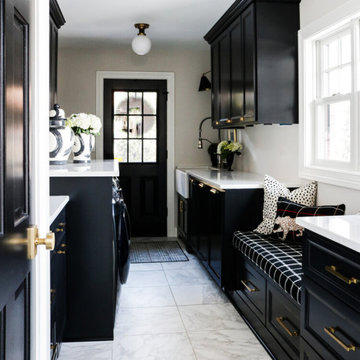
The home's former kitchen turned into a laundry room/mudroom.
This is an example of a traditional galley utility room in Milwaukee with a farmhouse sink, black cabinets, quartzite benchtops, white walls, ceramic floors, a side-by-side washer and dryer, white floor and white benchtop.
This is an example of a traditional galley utility room in Milwaukee with a farmhouse sink, black cabinets, quartzite benchtops, white walls, ceramic floors, a side-by-side washer and dryer, white floor and white benchtop.
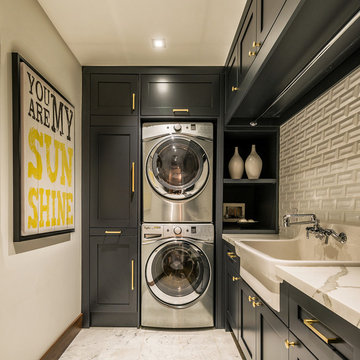
Bob Gundu
Inspiration for a mid-sized transitional l-shaped laundry room with a farmhouse sink, shaker cabinets, marble benchtops, white walls, marble floors, a stacked washer and dryer, white floor and black cabinets.
Inspiration for a mid-sized transitional l-shaped laundry room with a farmhouse sink, shaker cabinets, marble benchtops, white walls, marble floors, a stacked washer and dryer, white floor and black cabinets.
Laundry Room Design Ideas with a Farmhouse Sink and White Floor
2