Laundry Room Design Ideas with a Farmhouse Sink and White Floor
Refine by:
Budget
Sort by:Popular Today
81 - 100 of 117 photos
Item 1 of 3
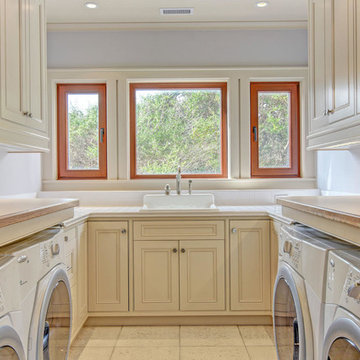
Inspiration for a large arts and crafts u-shaped laundry room in Other with a farmhouse sink, shaker cabinets, white cabinets, tile benchtops, white walls, porcelain floors, a side-by-side washer and dryer and white floor.
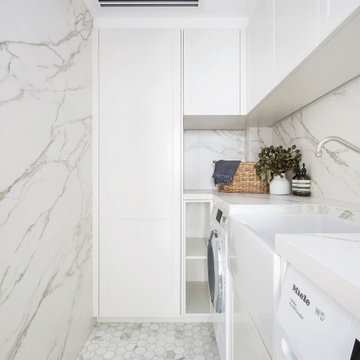
This project recently completed in Manly shows a perfect blend of classic and contemporary styles. Stunning satin polyurethane cabinets, in our signature 7-coat spray finish, with classic details show that you don’t have to choose between classic and contemporary when renovating your home.
The brief from our client was to create the feeling of a house within their new apartment, allowing their family the ease of apartment living without compromising the feeling of spaciousness. By combining the grandeur of sculpted mouldings with a contemporary neutral colour scheme, we’ve created a mix of old and new school that perfectly suits our client’s lifestyle.
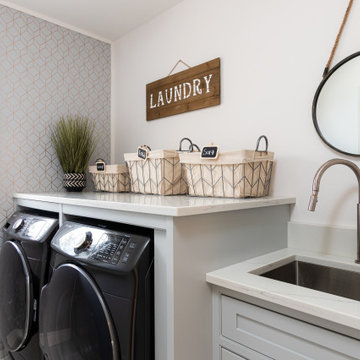
Light colour custom cabinet laundry unit with beaded flush inset style cabinet construction.
Mid-sized country single-wall dedicated laundry room in Other with a farmhouse sink, beaded inset cabinets, turquoise cabinets, quartz benchtops, white walls, ceramic floors, a side-by-side washer and dryer, white floor and white benchtop.
Mid-sized country single-wall dedicated laundry room in Other with a farmhouse sink, beaded inset cabinets, turquoise cabinets, quartz benchtops, white walls, ceramic floors, a side-by-side washer and dryer, white floor and white benchtop.
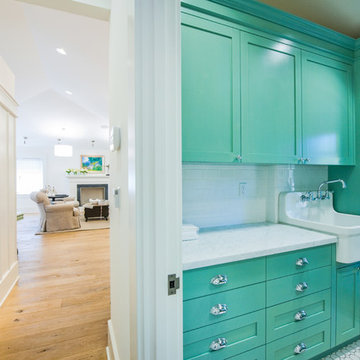
Ned Bonzi Photography
Inspiration for a mid-sized country galley utility room in San Francisco with a farmhouse sink, recessed-panel cabinets, green cabinets, beige walls, marble benchtops, ceramic floors, a side-by-side washer and dryer and white floor.
Inspiration for a mid-sized country galley utility room in San Francisco with a farmhouse sink, recessed-panel cabinets, green cabinets, beige walls, marble benchtops, ceramic floors, a side-by-side washer and dryer and white floor.
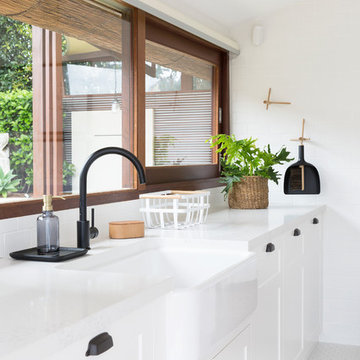
Interior Design by Donna Guyler Design
Inspiration for an expansive contemporary galley dedicated laundry room in Gold Coast - Tweed with a farmhouse sink, shaker cabinets, white cabinets, quartz benchtops, white walls, porcelain floors, a stacked washer and dryer and white floor.
Inspiration for an expansive contemporary galley dedicated laundry room in Gold Coast - Tweed with a farmhouse sink, shaker cabinets, white cabinets, quartz benchtops, white walls, porcelain floors, a stacked washer and dryer and white floor.
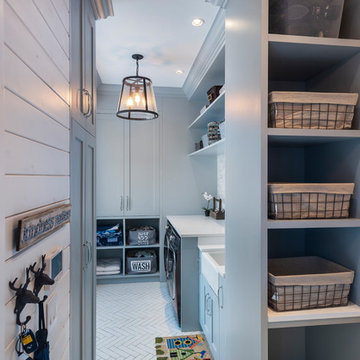
photography: Paul Grdina
Inspiration for a mid-sized beach style l-shaped dedicated laundry room in Vancouver with a farmhouse sink, shaker cabinets, blue cabinets, quartzite benchtops, white walls, porcelain floors, a side-by-side washer and dryer, white floor and white benchtop.
Inspiration for a mid-sized beach style l-shaped dedicated laundry room in Vancouver with a farmhouse sink, shaker cabinets, blue cabinets, quartzite benchtops, white walls, porcelain floors, a side-by-side washer and dryer, white floor and white benchtop.
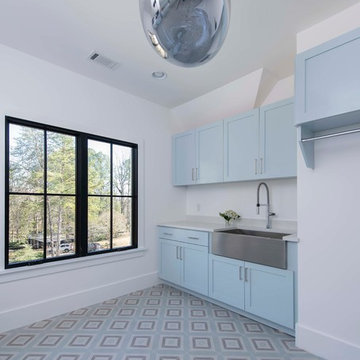
The floor tile is so special in this laundry room and drove the design. A simple blue and gray concrete tile gives the laundry room so much personality. But the DWR pendant takes it over the top. Photo by Woodie Williams Photography.
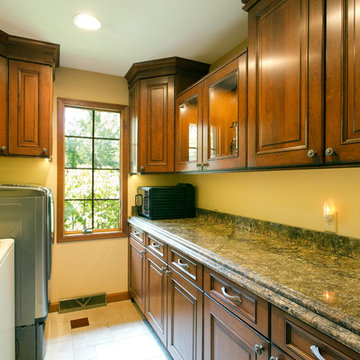
Stuart Pearl Photography
Inspiration for a mid-sized traditional galley dedicated laundry room in Cleveland with a farmhouse sink, raised-panel cabinets, dark wood cabinets, granite benchtops, beige walls, ceramic floors, a side-by-side washer and dryer and white floor.
Inspiration for a mid-sized traditional galley dedicated laundry room in Cleveland with a farmhouse sink, raised-panel cabinets, dark wood cabinets, granite benchtops, beige walls, ceramic floors, a side-by-side washer and dryer and white floor.
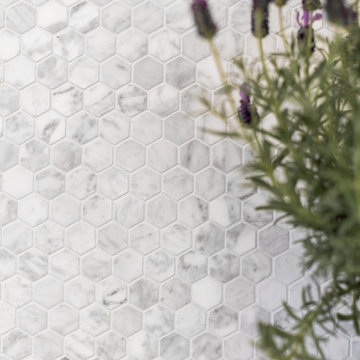
Design ideas for a mid-sized transitional single-wall dedicated laundry room in Calgary with a farmhouse sink, shaker cabinets, quartz benchtops, white splashback, marble splashback, grey walls, marble floors, a stacked washer and dryer, white floor and white benchtop.
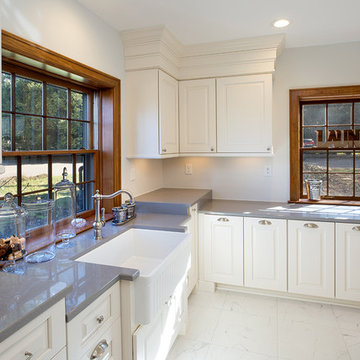
Dave Osmond Builders, Powell, Ohio, 2019 NARI CotY Award-Winning Residential Interior Residential Interior $75,000 to $150,000
This is an example of a mid-sized traditional galley dedicated laundry room in Columbus with a farmhouse sink, raised-panel cabinets, white cabinets, quartz benchtops, white walls, porcelain floors, a concealed washer and dryer, white floor and grey benchtop.
This is an example of a mid-sized traditional galley dedicated laundry room in Columbus with a farmhouse sink, raised-panel cabinets, white cabinets, quartz benchtops, white walls, porcelain floors, a concealed washer and dryer, white floor and grey benchtop.
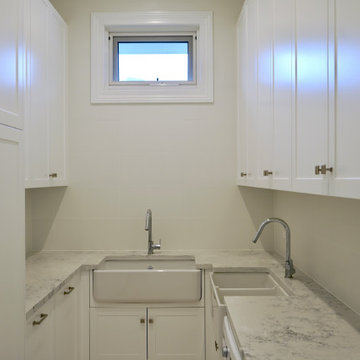
GRAND OPULANCE
- Custom designed and manufactured laundry with extra tall cabinetry
- White satin 'Shaker' style doors
- In built pull-out laundry hamper baskets
- Clothes drying room with ample hanging space
- 2 x Butlers sinks
- 40mm Mitred marble look benchtop
- Satin nickel hardware
- Blum hardware
Sheree Bounassif, Kitchens by Emanuel
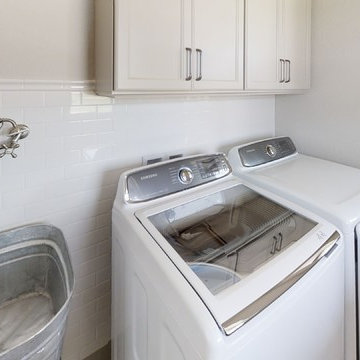
Large industrial single-wall dedicated laundry room in Other with a farmhouse sink, shaker cabinets, brown cabinets, solid surface benchtops, white walls, medium hardwood floors, a side-by-side washer and dryer, white floor and multi-coloured benchtop.

Photo of a mid-sized transitional u-shaped dedicated laundry room in Milwaukee with a farmhouse sink, recessed-panel cabinets, marble benchtops, white splashback, shiplap splashback, white walls, marble floors, a side-by-side washer and dryer, white floor, black benchtop, exposed beam and panelled walls.

A local Corvallis family contacted G. Christianson Construction looking to build an accessory dwelling unit (commonly known as an ADU) for their parents. The family was seeking a rustic, cabin-like home with one bedroom, a generous closet, a craft room, a living-in-place-friendly bathroom with laundry, and a spacious great room for gathering. This 896-square-foot home is built only a few dozen feet from the main house on this property, making family visits quick and easy. Our designer, Anna Clink, planned the orientation of this home to capture the beautiful farm views to the West and South, with a back door that leads straight from the Kitchen to the main house. A second door exits onto the South-facing covered patio; a private and peaceful space for watching the sunrise or sunset in Corvallis. When standing at the center of the Kitchen island, a quick glance to the West gives a direct view of Mary’s Peak in the distance. The floor plan of this cabin allows for a circular path of travel (no dead-end rooms for a user to turn around in if they are using an assistive walking device). The Kitchen and Great Room lead into a Craft Room, which serves to buffer sound between it and the adjacent Bedroom. Through the Bedroom, one may exit onto the private patio, or continue through the Walk-in-Closet to the Bath & Laundry. The Bath & Laundry, in turn, open back into the Great Room. Wide doorways, clear maneuvering space in the Kitchen and bath, grab bars, and graspable hardware blend into the rustic charm of this new dwelling. Rustic Cherry raised panel cabinetry was used throughout the home, complimented by oiled bronze fixtures and lighting. The clients selected durable and low-maintenance quartz countertops, luxury vinyl plank flooring, porcelain tile, and cultured marble. The entire home is heated and cooled by two ductless mini-split units, and good indoor air quality is achieved with wall-mounted fresh air units.
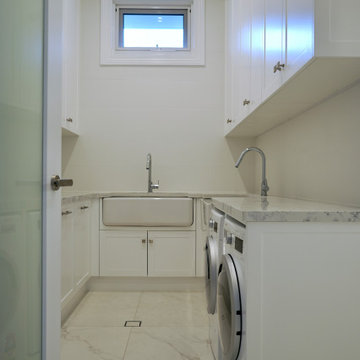
GRAND OPULANCE
- Custom designed and manufactured laundry with extra tall cabinetry
- White satin 'Shaker' style doors
- In built pull-out laundry hamper baskets
- Clothes drying room with ample hanging space
- 2 x Butlers sinks
- 40mm Mitred marble look benchtop
- Satin nickel hardware
- Blum hardware
Sheree Bounassif, Kitchens by Emanuel
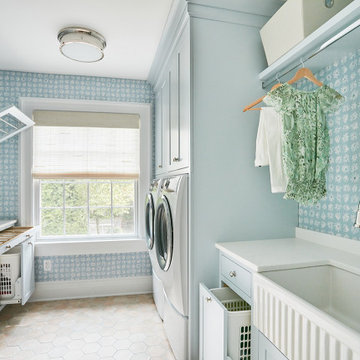
New second floor laundry room.
Design ideas for a mid-sized transitional galley laundry room in New York with a farmhouse sink, shaker cabinets, blue cabinets, solid surface benchtops, blue walls, porcelain floors, a side-by-side washer and dryer, white floor, white benchtop and wallpaper.
Design ideas for a mid-sized transitional galley laundry room in New York with a farmhouse sink, shaker cabinets, blue cabinets, solid surface benchtops, blue walls, porcelain floors, a side-by-side washer and dryer, white floor, white benchtop and wallpaper.
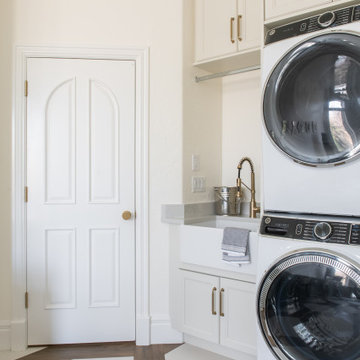
Design ideas for a large transitional u-shaped utility room in Salt Lake City with a farmhouse sink, shaker cabinets, white cabinets, quartz benchtops, white walls, porcelain floors, a stacked washer and dryer, white floor, white benchtop and vaulted.
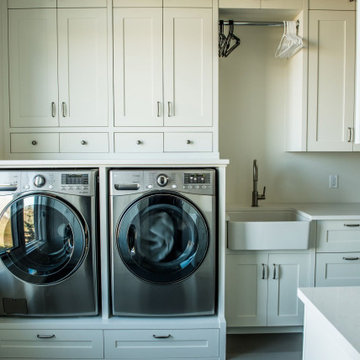
One of three laundry spaces to this home. This space services the master suite.
Design ideas for a large country galley dedicated laundry room in Calgary with a farmhouse sink, shaker cabinets, white cabinets, solid surface benchtops, white walls, ceramic floors, a side-by-side washer and dryer, white floor and white benchtop.
Design ideas for a large country galley dedicated laundry room in Calgary with a farmhouse sink, shaker cabinets, white cabinets, solid surface benchtops, white walls, ceramic floors, a side-by-side washer and dryer, white floor and white benchtop.
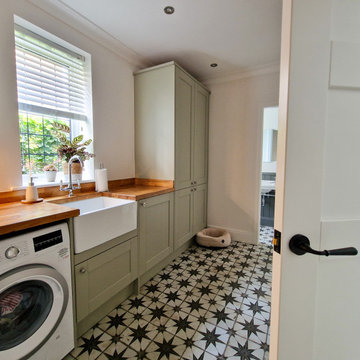
Integrated cabinetry within utility room. Traditional timeless styling with shaker doors and belfast sink.
Photo of a mid-sized arts and crafts galley laundry cupboard in Other with a farmhouse sink, shaker cabinets, green cabinets, wood benchtops, white walls, porcelain floors, a side-by-side washer and dryer, white floor and brown benchtop.
Photo of a mid-sized arts and crafts galley laundry cupboard in Other with a farmhouse sink, shaker cabinets, green cabinets, wood benchtops, white walls, porcelain floors, a side-by-side washer and dryer, white floor and brown benchtop.
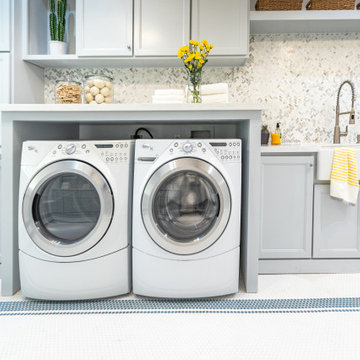
Inspiration for a contemporary laundry room in Tampa with a farmhouse sink, shaker cabinets, blue cabinets, quartzite benchtops, multi-coloured splashback, marble splashback, blue walls, porcelain floors and white floor.
Laundry Room Design Ideas with a Farmhouse Sink and White Floor
5