Laundry Room Design Ideas with a Single-bowl Sink and Brown Floor
Refine by:
Budget
Sort by:Popular Today
121 - 140 of 203 photos
Item 1 of 3
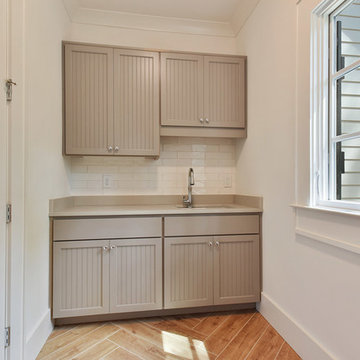
Photo of a large transitional dedicated laundry room in Atlanta with a single-bowl sink, beaded inset cabinets, grey cabinets, quartz benchtops, white walls, porcelain floors, a side-by-side washer and dryer and brown floor.
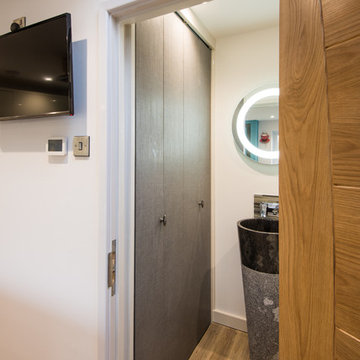
Photo of a small contemporary single-wall utility room in West Midlands with a single-bowl sink, beige walls, medium hardwood floors, a stacked washer and dryer and brown floor.
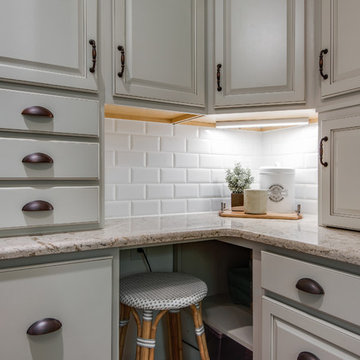
Showcase by Agent
Large country galley utility room in Nashville with a single-bowl sink, recessed-panel cabinets, white cabinets, granite benchtops, white walls, medium hardwood floors, a stacked washer and dryer, brown floor and beige benchtop.
Large country galley utility room in Nashville with a single-bowl sink, recessed-panel cabinets, white cabinets, granite benchtops, white walls, medium hardwood floors, a stacked washer and dryer, brown floor and beige benchtop.
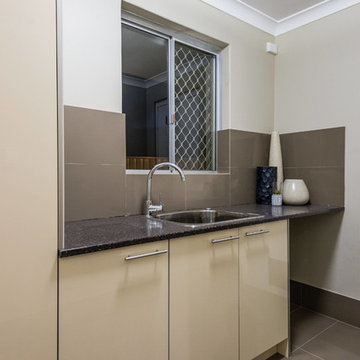
Small contemporary single-wall dedicated laundry room in Perth with beige cabinets, beige walls, porcelain floors, a stacked washer and dryer, brown floor, black benchtop, a single-bowl sink, flat-panel cabinets and solid surface benchtops.
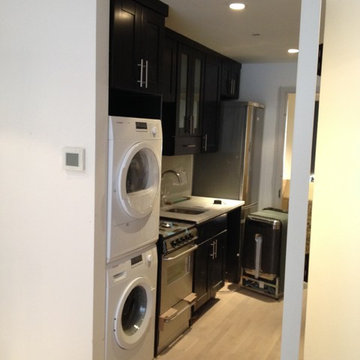
Mid-sized transitional utility room in New York with a single-bowl sink, shaker cabinets, dark wood cabinets, light hardwood floors, a stacked washer and dryer and brown floor.
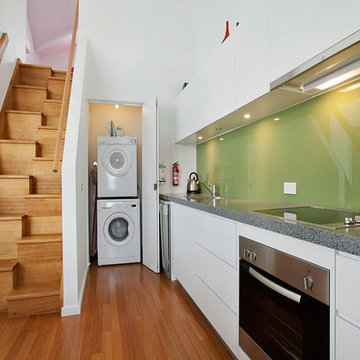
DE atelier Architects
Laundry in a cupboard in the kitchen
Small contemporary single-wall laundry cupboard in Melbourne with white cabinets, white walls, medium hardwood floors, a stacked washer and dryer, a single-bowl sink, flat-panel cabinets, solid surface benchtops, green splashback, glass sheet splashback, brown floor, grey benchtop and vaulted.
Small contemporary single-wall laundry cupboard in Melbourne with white cabinets, white walls, medium hardwood floors, a stacked washer and dryer, a single-bowl sink, flat-panel cabinets, solid surface benchtops, green splashback, glass sheet splashback, brown floor, grey benchtop and vaulted.
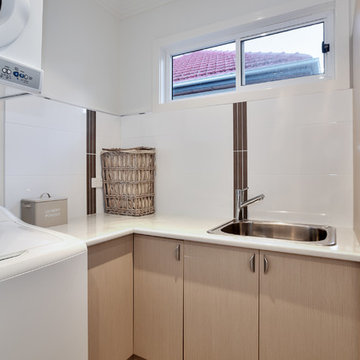
Laundry
Mid-sized contemporary l-shaped laundry room in Sydney with a single-bowl sink, flat-panel cabinets, beige cabinets, laminate benchtops, multi-coloured walls, a stacked washer and dryer, white benchtop, ceramic floors and brown floor.
Mid-sized contemporary l-shaped laundry room in Sydney with a single-bowl sink, flat-panel cabinets, beige cabinets, laminate benchtops, multi-coloured walls, a stacked washer and dryer, white benchtop, ceramic floors and brown floor.
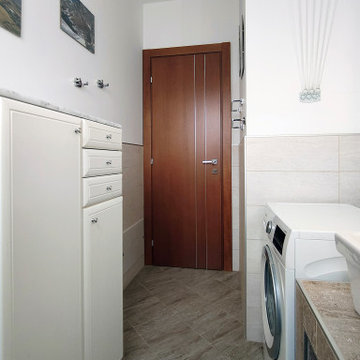
L'ingresso è stretto, ma lo spazio si espande nella zona principale.
This is an example of a small modern single-wall dedicated laundry room in Turin with a single-bowl sink, white cabinets, tile benchtops, beige splashback, porcelain splashback, white walls, ceramic floors, a stacked washer and dryer, brown floor, brown benchtop, recessed and raised-panel cabinets.
This is an example of a small modern single-wall dedicated laundry room in Turin with a single-bowl sink, white cabinets, tile benchtops, beige splashback, porcelain splashback, white walls, ceramic floors, a stacked washer and dryer, brown floor, brown benchtop, recessed and raised-panel cabinets.
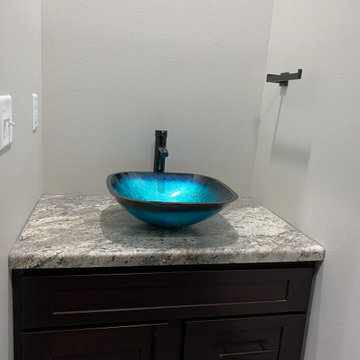
Design ideas for a large beach style l-shaped dedicated laundry room in Other with a single-bowl sink, dark wood cabinets, marble benchtops, white walls, light hardwood floors, a side-by-side washer and dryer, brown floor and grey benchtop.

Design ideas for a small eclectic galley dedicated laundry room in Auckland with a single-bowl sink, recessed-panel cabinets, black cabinets, quartz benchtops, multi-coloured splashback, cement tile splashback, white walls, dark hardwood floors, a stacked washer and dryer, brown floor, grey benchtop, recessed and decorative wall panelling.
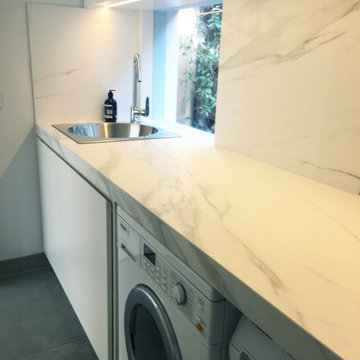
This is an example of a mid-sized transitional galley dedicated laundry room in Melbourne with a single-bowl sink, flat-panel cabinets, white cabinets, marble benchtops, white walls, porcelain floors, a side-by-side washer and dryer, brown floor and white benchtop.
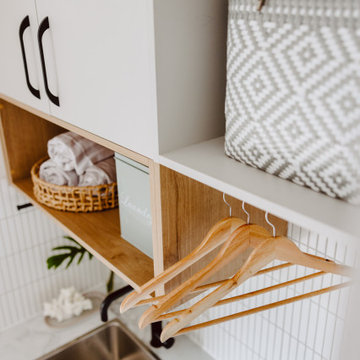
Maximum storage capacity, clean and crisp colour scheme. Functionality is the main priority for this Laundry Reno.
This is an example of a mid-sized contemporary utility room in Other with a single-bowl sink, flat-panel cabinets, grey cabinets, laminate benchtops, white splashback, ceramic splashback, white walls, porcelain floors, a stacked washer and dryer, brown floor and white benchtop.
This is an example of a mid-sized contemporary utility room in Other with a single-bowl sink, flat-panel cabinets, grey cabinets, laminate benchtops, white splashback, ceramic splashback, white walls, porcelain floors, a stacked washer and dryer, brown floor and white benchtop.
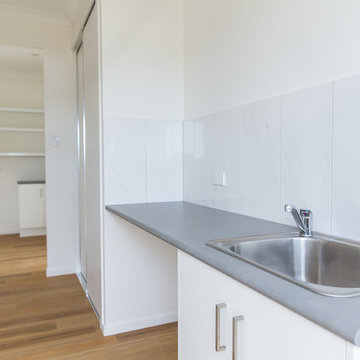
Laundry room and Butler's Pantry with plenty of storage and access to walk -through linen cupboard. Easy access from the garage, kitchen and side exterior.
Thanks toEthos Interiors, NQ Tile Styles, Ross Joinery Kitchens, Reece Townsville, JCB Tilers and Amazing Floors & Finishes.
Cabinets - Polytec Classic White Matt
Benchtops - Laminex Basalt
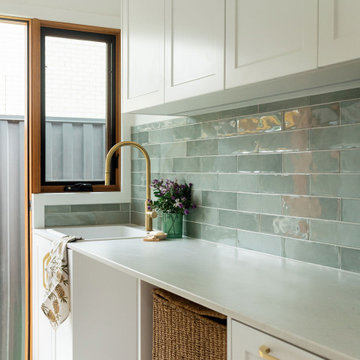
Design ideas for a mid-sized transitional galley dedicated laundry room in Melbourne with a single-bowl sink, shaker cabinets, white cabinets, laminate benchtops, green splashback, subway tile splashback, white walls, vinyl floors, a side-by-side washer and dryer, brown floor and grey benchtop.
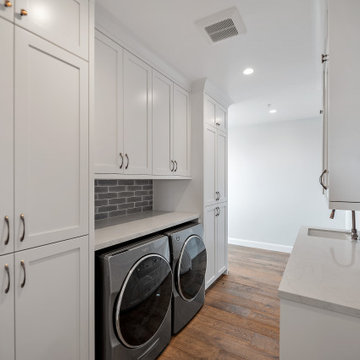
Every remodeling project presents its own unique challenges. This client’s original remodel vision was to replace an outdated kitchen, optimize ocean views with new decking and windows, updated the mother-in-law’s suite, and add a new loft. But all this changed one historic day when the Woolsey Fire swept through Malibu in November 2018 and leveled this neighborhood, including our remodel, which was underway.
Shifting to a ground-up design-build project, the JRP team worked closely with the homeowners through every step of designing, permitting, and building their new home. As avid horse owners, the redesign inspiration started with their love of rustic farmhouses and through the design process, turned into a more refined modern farmhouse reflected in the clean lines of white batten siding, and dark bronze metal roofing.
Starting from scratch, the interior spaces were repositioned to take advantage of the ocean views from all the bedrooms, kitchen, and open living spaces. The kitchen features a stacked chiseled edge granite island with cement pendant fixtures and rugged concrete-look perimeter countertops. The tongue and groove ceiling is repeated on the stove hood for a perfectly coordinated style. A herringbone tile pattern lends visual contrast to the cooking area. The generous double-section kitchen sink features side-by-side faucets.
Bi-fold doors and windows provide unobstructed sweeping views of the natural mountainside and ocean views. Opening the windows creates a perfect pass-through from the kitchen to outdoor entertaining. The expansive wrap-around decking creates the ideal space to gather for conversation and outdoor dining or soak in the California sunshine and the remarkable Pacific Ocean views.
Photographer: Andrew Orozco
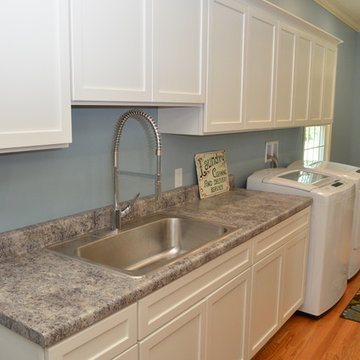
Haas Cabinetry
Wood Species: Maple
Cabinet Finish: Whip Cream
Door Style: Heartland
Countertop: Laminate Perlato Granite color
Mid-sized country galley dedicated laundry room in Other with a single-bowl sink, recessed-panel cabinets, white cabinets, laminate benchtops, a side-by-side washer and dryer, blue walls, light hardwood floors, brown floor and grey benchtop.
Mid-sized country galley dedicated laundry room in Other with a single-bowl sink, recessed-panel cabinets, white cabinets, laminate benchtops, a side-by-side washer and dryer, blue walls, light hardwood floors, brown floor and grey benchtop.

Photo of a small traditional galley utility room in Chicago with a single-bowl sink, shaker cabinets, white cabinets, quartz benchtops, white splashback, timber splashback, white walls, light hardwood floors, a stacked washer and dryer, brown floor, grey benchtop, wallpaper and wallpaper.
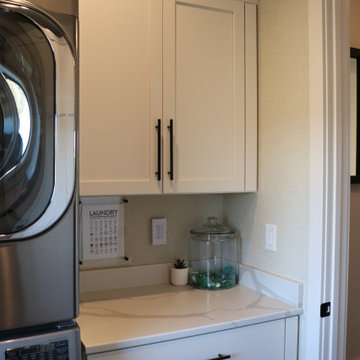
This is an example of a large transitional l-shaped laundry room in Other with a single-bowl sink, shaker cabinets, white cabinets, quartz benchtops, grey splashback, subway tile splashback, medium hardwood floors, brown floor and white benchtop.
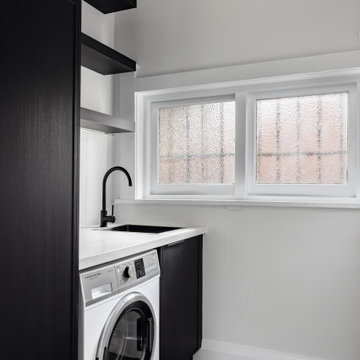
Photo of a contemporary laundry room in Sydney with a single-bowl sink, shaker cabinets, dark wood cabinets, quartz benchtops, white splashback, subway tile splashback, white walls, vinyl floors, brown floor and white benchtop.
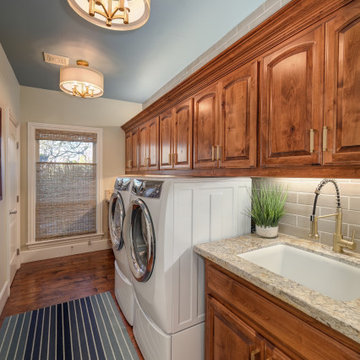
Laundry room with brass accents, subway tile, granite countertops, dual chandeliers, custom art, blue accent.
Mid-sized transitional laundry room in Sacramento with a single-bowl sink, raised-panel cabinets, medium wood cabinets, granite benchtops, beige splashback, ceramic splashback, beige walls, dark hardwood floors, a side-by-side washer and dryer, brown floor and beige benchtop.
Mid-sized transitional laundry room in Sacramento with a single-bowl sink, raised-panel cabinets, medium wood cabinets, granite benchtops, beige splashback, ceramic splashback, beige walls, dark hardwood floors, a side-by-side washer and dryer, brown floor and beige benchtop.
Laundry Room Design Ideas with a Single-bowl Sink and Brown Floor
7