Laundry Room Design Ideas with a Single-bowl Sink and Flat-panel Cabinets
Refine by:
Budget
Sort by:Popular Today
181 - 200 of 644 photos
Item 1 of 3
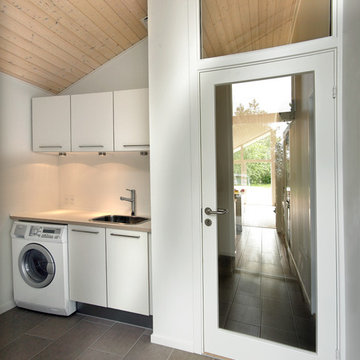
Design ideas for a mid-sized modern single-wall dedicated laundry room in Odense with a single-bowl sink, flat-panel cabinets, white cabinets, laminate benchtops, white walls and concrete floors.
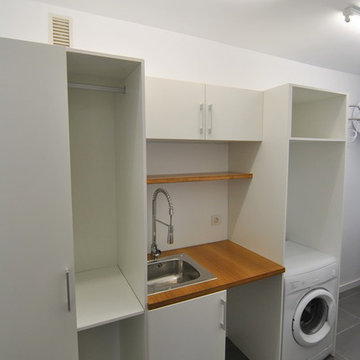
Globarq interiorismo
This is an example of a mid-sized scandinavian single-wall dedicated laundry room in Other with a single-bowl sink, flat-panel cabinets, white cabinets, wood benchtops, white walls, ceramic floors and a side-by-side washer and dryer.
This is an example of a mid-sized scandinavian single-wall dedicated laundry room in Other with a single-bowl sink, flat-panel cabinets, white cabinets, wood benchtops, white walls, ceramic floors and a side-by-side washer and dryer.
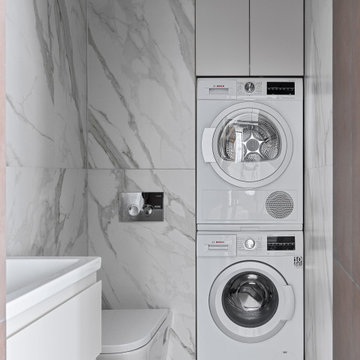
This is an example of a mid-sized contemporary utility room in Moscow with a single-bowl sink, flat-panel cabinets, grey cabinets, white splashback, porcelain splashback, white walls, porcelain floors, a stacked washer and dryer, white floor and white benchtop.
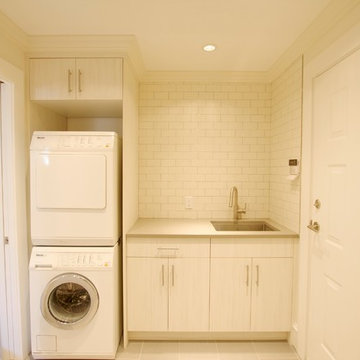
This fabulous family home in the heart of Burnaby needed a make over to fit the needs of a busy, active family who love to entertain. By opening up spaces and re organizing the floor plan we created a very functional and aesthetically stunning layout to meet the needs of a growing family.
Layout and Interior Design: Etheridge Home Renovation/ Client
Completed July 2014
Photos by Paul Etheridge
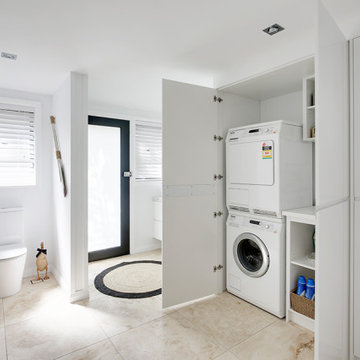
Photo of a mid-sized beach style galley utility room in Sydney with a single-bowl sink, flat-panel cabinets, white cabinets, quartz benchtops, multi-coloured splashback, engineered quartz splashback, white walls, travertine floors, a concealed washer and dryer, multi-coloured floor, multi-coloured benchtop, coffered and panelled walls.
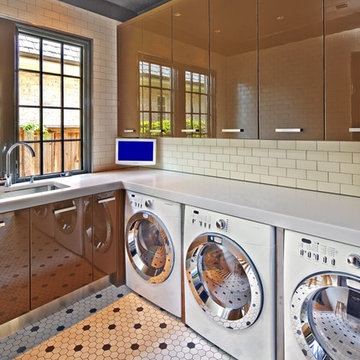
Modern Laundry Room Remodel inside a Traditional Residence
Inspiration for a mid-sized modern utility room in Houston with a single-bowl sink, flat-panel cabinets, quartzite benchtops, porcelain floors, a side-by-side washer and dryer, white walls and brown cabinets.
Inspiration for a mid-sized modern utility room in Houston with a single-bowl sink, flat-panel cabinets, quartzite benchtops, porcelain floors, a side-by-side washer and dryer, white walls and brown cabinets.
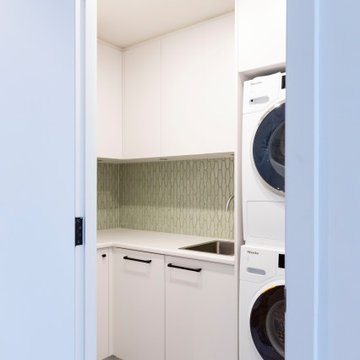
Mid-sized contemporary l-shaped dedicated laundry room in Melbourne with a single-bowl sink, flat-panel cabinets, white cabinets, laminate benchtops, green splashback, ceramic splashback, white walls, a stacked washer and dryer, white benchtop, porcelain floors and grey floor.
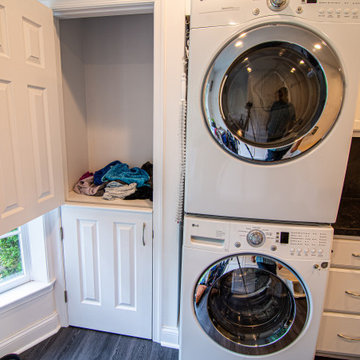
This is an example of a large traditional single-wall utility room in Philadelphia with a single-bowl sink, flat-panel cabinets, white cabinets, laminate benchtops, white walls, vinyl floors, a stacked washer and dryer, black floor and black benchtop.
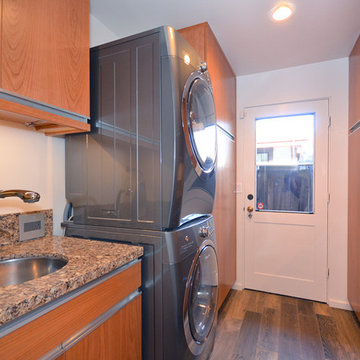
The dedicated laundry room offers a stacked washer and dryer as well as a separate washing sink. The medium hardwood cabinets and granite countertops compliment the color of the hardwood tile flooring.
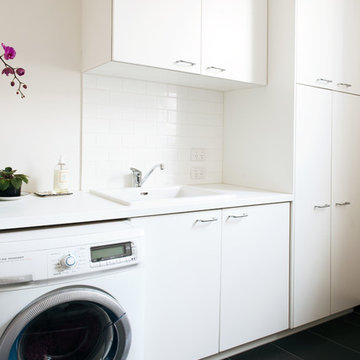
Lauren Bamford
Design ideas for a large eclectic galley utility room in Melbourne with a single-bowl sink, flat-panel cabinets, white cabinets, quartz benchtops, beige walls, ceramic floors and a side-by-side washer and dryer.
Design ideas for a large eclectic galley utility room in Melbourne with a single-bowl sink, flat-panel cabinets, white cabinets, quartz benchtops, beige walls, ceramic floors and a side-by-side washer and dryer.
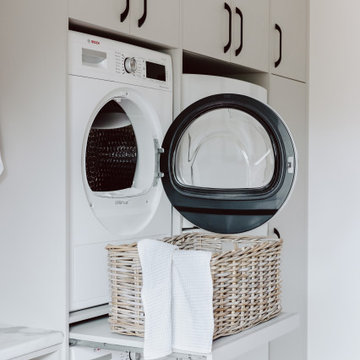
Maximum storage capacity, clean and crisp colour scheme. Functionality is the main priority for this Laundry Reno.
This is an example of a mid-sized contemporary utility room in Other with a single-bowl sink, flat-panel cabinets, grey cabinets, laminate benchtops, white splashback, ceramic splashback, white walls, porcelain floors, a stacked washer and dryer, brown floor and white benchtop.
This is an example of a mid-sized contemporary utility room in Other with a single-bowl sink, flat-panel cabinets, grey cabinets, laminate benchtops, white splashback, ceramic splashback, white walls, porcelain floors, a stacked washer and dryer, brown floor and white benchtop.
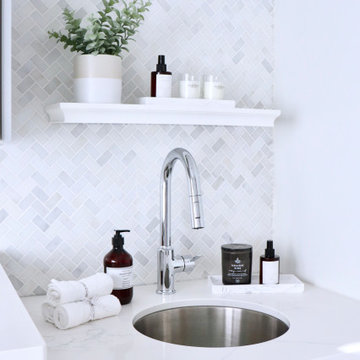
This is an example of a mid-sized modern galley laundry room in Toronto with a single-bowl sink, flat-panel cabinets, grey cabinets, quartz benchtops, marble splashback, grey walls, a side-by-side washer and dryer and white benchtop.
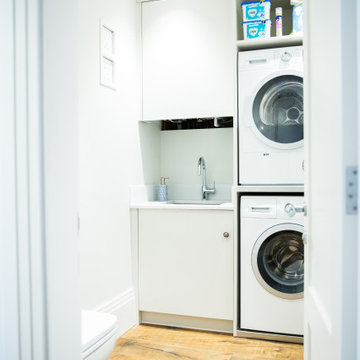
This small multifunctional space doubles as a laundry room and downstairs toilet. There is enough storage to keep everything neat and tidy.
Photo of a mid-sized modern single-wall utility room in London with a single-bowl sink, flat-panel cabinets, white cabinets, white walls, dark hardwood floors, a stacked washer and dryer and brown floor.
Photo of a mid-sized modern single-wall utility room in London with a single-bowl sink, flat-panel cabinets, white cabinets, white walls, dark hardwood floors, a stacked washer and dryer and brown floor.
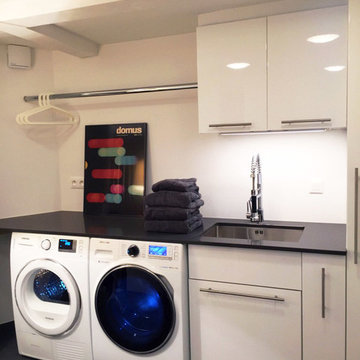
Stefanie Ashton
Mid-sized modern dedicated laundry room in Other with a single-bowl sink, white cabinets, quartzite benchtops, white walls, porcelain floors, a side-by-side washer and dryer, black benchtop and flat-panel cabinets.
Mid-sized modern dedicated laundry room in Other with a single-bowl sink, white cabinets, quartzite benchtops, white walls, porcelain floors, a side-by-side washer and dryer, black benchtop and flat-panel cabinets.
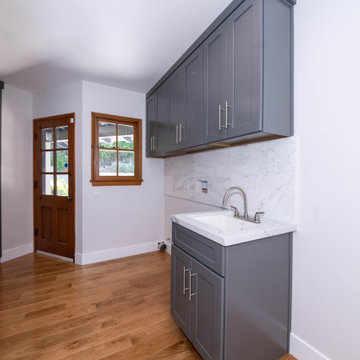
Design ideas for a mid-sized traditional u-shaped dedicated laundry room in Los Angeles with a single-bowl sink, flat-panel cabinets, grey cabinets, marble benchtops, white splashback, marble splashback, white walls, light hardwood floors, a side-by-side washer and dryer, brown floor, yellow benchtop and recessed.
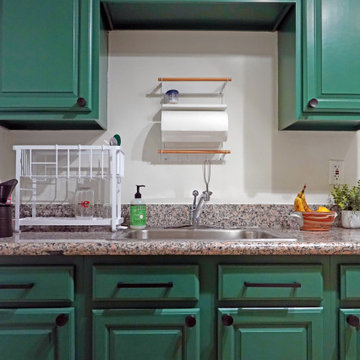
Che Interiors worked closely with our client to plan, design, and implement a renovation of two children’s rooms, create a mudroom with laundry area in an unused downstairs space, renovate a kitchenette area, and create a home office space in a downstairs living room by adding floor to ceiling room dividers. As the children were growing so were their needs and we took this into account when planning for both kids’ rooms. As one child was graduating to a big kids room the other was moving into their siblings nursery. We wanted to update the nursery so that it became something new and unique to its new inhabitant. For this room we repurposed a lot of the furniture, repainted all the walls, added a striking outer-space whale wallpaper that would grow with the little one and added a few new features; a toddlers busy board with fun twists and knobs to encourage brain function and growth, a few floor mats for rolling around, and a climbing arch that could double as a artist work desk as the little grows. Downstairs we created a whimsical big kids room by repainting all the walls, building a custom bookshelf, sourcing the coolest toddler bed with trundle for sleepovers, featured a whimsical wonderland wallpaper, adding a few animal toy baskets, we sourced large monstera rugs, a toddlers table with chairs, fun colorful felt hooks and a few climbing foam pieces for jumping and rolling on. For the kitchenette, we worked closely with the General Contractor to repaint the cabinets, add handle pulls, and install new mudroom and laundry furniture. We carried the kitchenette green color to the bathroom cabinets and to the floor to ceiling room dividers for the home office space. Lastly we brought in an organization team to help de-clutter and create a fluid everything-has-its-place system that would make our client’s lives easier.

This mudroom/laundry area was dark and disorganized. We created some much needed storage, stacked the laundry to provide more space, and a seating area for this busy family. The random hexagon tile pattern on the floor was created using 3 different shades of the same tile. We really love finding ways to use standard materials in new and fun ways that heighten the design and make things look custom. We did the same with the floor tile in the front entry, creating a basket-weave/plaid look with a combination of tile colours and sizes. A geometric light fixture and some fun wall hooks finish the space.
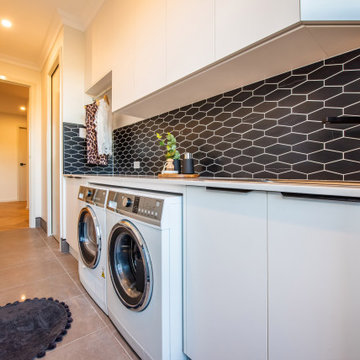
Photo of a mid-sized contemporary single-wall dedicated laundry room in Other with a single-bowl sink, flat-panel cabinets, white cabinets, granite benchtops, black splashback, mosaic tile splashback, white walls, ceramic floors, a side-by-side washer and dryer, grey floor and white benchtop.
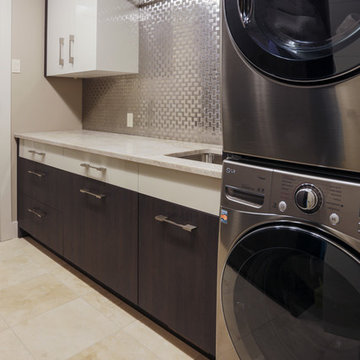
Modern laundry room with white gloss and olive wood cabinetry. Stainless washer and dryer.
Inspiration for a mid-sized contemporary single-wall dedicated laundry room in Calgary with a single-bowl sink, flat-panel cabinets, dark wood cabinets, quartzite benchtops, beige walls, travertine floors and a stacked washer and dryer.
Inspiration for a mid-sized contemporary single-wall dedicated laundry room in Calgary with a single-bowl sink, flat-panel cabinets, dark wood cabinets, quartzite benchtops, beige walls, travertine floors and a stacked washer and dryer.
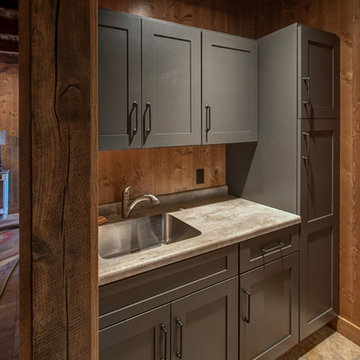
Woodland Cabinetry
Wood Specie: Maple
Door Style: Mission
Finish: Forge
Photo of a mid-sized country single-wall laundry room in Minneapolis with a single-bowl sink, flat-panel cabinets, grey cabinets, laminate benchtops and timber splashback.
Photo of a mid-sized country single-wall laundry room in Minneapolis with a single-bowl sink, flat-panel cabinets, grey cabinets, laminate benchtops and timber splashback.
Laundry Room Design Ideas with a Single-bowl Sink and Flat-panel Cabinets
10