Laundry Room Design Ideas with a Single-bowl Sink and Raised-panel Cabinets
Refine by:
Budget
Sort by:Popular Today
61 - 80 of 174 photos
Item 1 of 3
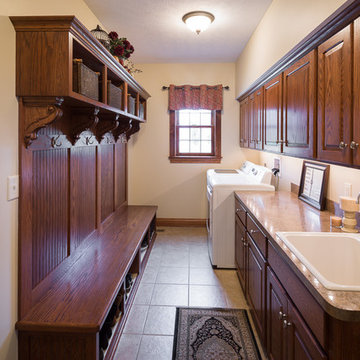
Photo of a small traditional galley utility room in Columbus with a single-bowl sink, raised-panel cabinets, medium wood cabinets, laminate benchtops, beige walls and a side-by-side washer and dryer.
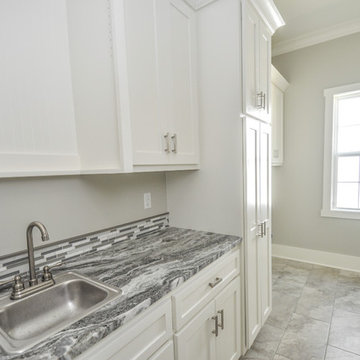
Robbie Breaux & Team
Photo of a mid-sized arts and crafts single-wall dedicated laundry room in New Orleans with a single-bowl sink, raised-panel cabinets, white cabinets, granite benchtops, beige walls, ceramic floors and a side-by-side washer and dryer.
Photo of a mid-sized arts and crafts single-wall dedicated laundry room in New Orleans with a single-bowl sink, raised-panel cabinets, white cabinets, granite benchtops, beige walls, ceramic floors and a side-by-side washer and dryer.
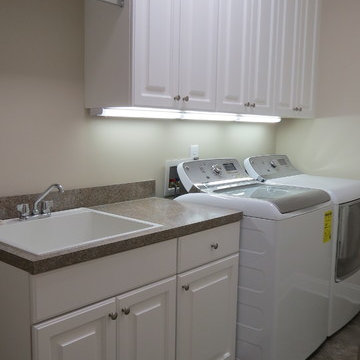
Patty Watson
Inspiration for a large arts and crafts single-wall dedicated laundry room in Charlotte with a single-bowl sink, raised-panel cabinets, white cabinets, laminate benchtops, beige walls, porcelain floors and a side-by-side washer and dryer.
Inspiration for a large arts and crafts single-wall dedicated laundry room in Charlotte with a single-bowl sink, raised-panel cabinets, white cabinets, laminate benchtops, beige walls, porcelain floors and a side-by-side washer and dryer.
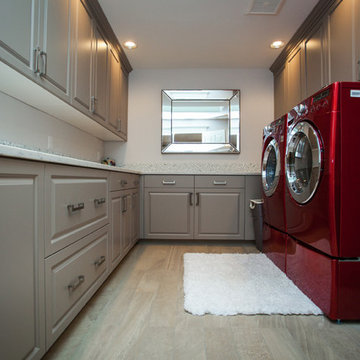
Doing laundry might not be your favorite chore, but that's no reason not to have a nice place to do it.
This laundry room has large drawers for hampers (notice that they are wide and shallow, not narrow and deep, which makes puling the clothes out a LOT easier).
The gray painted cabinets are complemented by white quartz countertops, glass mosaic tile backsplash and a tile floor that has the appearance of wood planks (but with the durability of porcelain tile).
Plenty of recessed can lights brighten the space, and a Panasonic vent fan clears unwanted humidity.
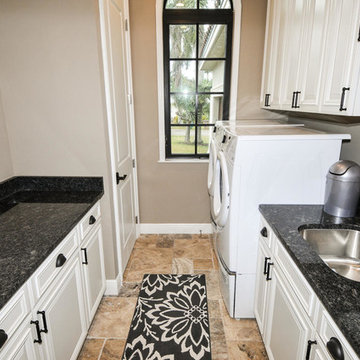
360vtour.net
Photo of a small mediterranean galley dedicated laundry room in Miami with a single-bowl sink, raised-panel cabinets, white cabinets, granite benchtops, beige walls, travertine floors, a side-by-side washer and dryer and beige floor.
Photo of a small mediterranean galley dedicated laundry room in Miami with a single-bowl sink, raised-panel cabinets, white cabinets, granite benchtops, beige walls, travertine floors, a side-by-side washer and dryer and beige floor.
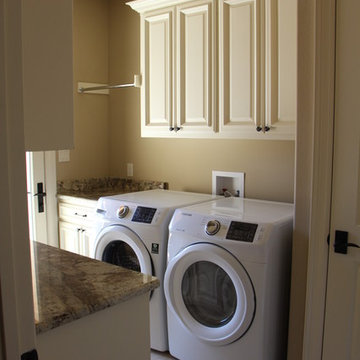
Photo of a mid-sized mediterranean laundry room in Dallas with a single-bowl sink, raised-panel cabinets, white cabinets, granite benchtops, beige walls, travertine floors and a side-by-side washer and dryer.
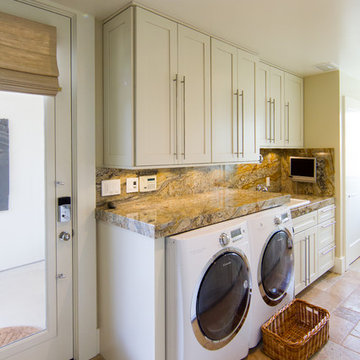
Perched in the foothills of Edna Valley, this single family residence was designed to fulfill the clients’ desire for seamless indoor-outdoor living. Much of the program and architectural forms were driven by the picturesque views of Edna Valley vineyards, visible from every room in the house. Ample amounts of glazing brighten the interior of the home, while framing the classic Central California landscape. Large pocketing sliding doors disappear when open, to effortlessly blend the main interior living spaces with the outdoor patios. The stone spine wall runs from the exterior through the home, housing two different fireplaces that can be enjoyed indoors and out.
Because the clients work from home, the plan was outfitted with two offices that provide bright and calm work spaces separate from the main living area. The interior of the home features a floating glass stair, a glass entry tower and two master decks outfitted with a hot tub and outdoor shower. Through working closely with the landscape architect, this rather contemporary home blends into the site to maximize the beauty of the surrounding rural area.
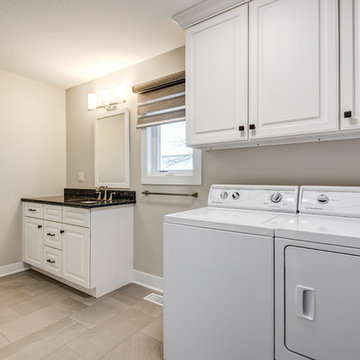
With tons of storage space for cleaning supplies, towels etc. this is a well designed and very functional utility room!
Inspiration for a mid-sized transitional utility room in Chicago with a single-bowl sink, raised-panel cabinets, white cabinets, grey walls, ceramic floors and a side-by-side washer and dryer.
Inspiration for a mid-sized transitional utility room in Chicago with a single-bowl sink, raised-panel cabinets, white cabinets, grey walls, ceramic floors and a side-by-side washer and dryer.
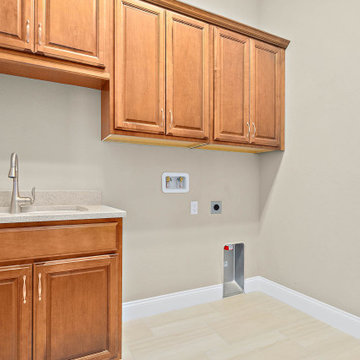
Photo of a large traditional single-wall dedicated laundry room in Orlando with a single-bowl sink, raised-panel cabinets, medium wood cabinets, quartz benchtops, beige walls, a side-by-side washer and dryer, beige floor, ceramic floors and white benchtop.
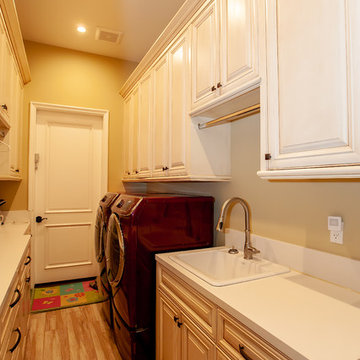
Alon Toker
Mid-sized mediterranean galley dedicated laundry room in Los Angeles with a single-bowl sink, raised-panel cabinets, beige cabinets, solid surface benchtops, beige walls, light hardwood floors, a side-by-side washer and dryer, brown floor and white benchtop.
Mid-sized mediterranean galley dedicated laundry room in Los Angeles with a single-bowl sink, raised-panel cabinets, beige cabinets, solid surface benchtops, beige walls, light hardwood floors, a side-by-side washer and dryer, brown floor and white benchtop.
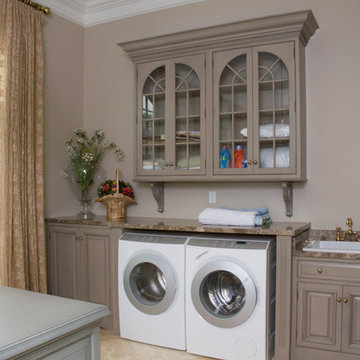
Photo of an expansive mediterranean galley utility room in Charleston with a single-bowl sink, granite benchtops, grey walls, ceramic floors, a side-by-side washer and dryer, raised-panel cabinets and grey cabinets.
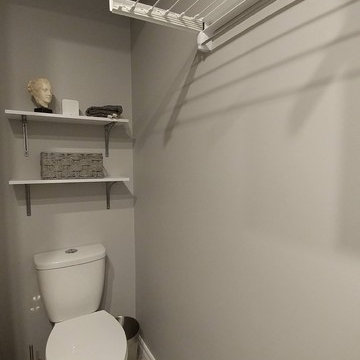
Small powder room / laundry room update.
Design ideas for a small transitional galley utility room in Montreal with a single-bowl sink, raised-panel cabinets, white cabinets, quartzite benchtops, grey walls, vinyl floors, a side-by-side washer and dryer, grey floor and grey benchtop.
Design ideas for a small transitional galley utility room in Montreal with a single-bowl sink, raised-panel cabinets, white cabinets, quartzite benchtops, grey walls, vinyl floors, a side-by-side washer and dryer, grey floor and grey benchtop.
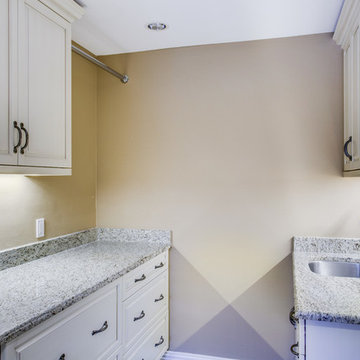
This is an example of a mid-sized traditional u-shaped utility room in Dallas with a single-bowl sink, raised-panel cabinets, white cabinets, granite benchtops, beige walls, porcelain floors and a side-by-side washer and dryer.
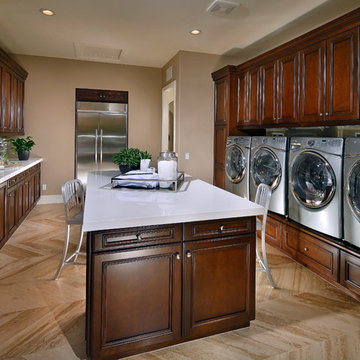
This home has the option for a super laundry with space for two side-by-side washer and dryer sets, a center island, plenty of counterspace and an option for a refrigerator.
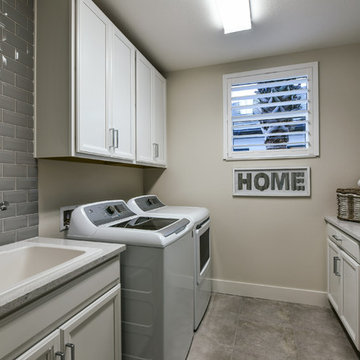
Tideland
CATAMARAN SERIES - 65' HOME SITES
Base Price: $599,000
Living Area: 3,426 SF
Description: 2 Levels 3 Bedroom 3.5 Bath Den Bonus Room Lanai 3 Car Garage
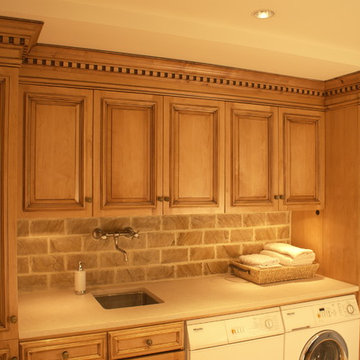
Photo of a small traditional single-wall utility room in New York with a single-bowl sink, raised-panel cabinets, marble benchtops, a side-by-side washer and dryer, medium wood cabinets and grey walls.
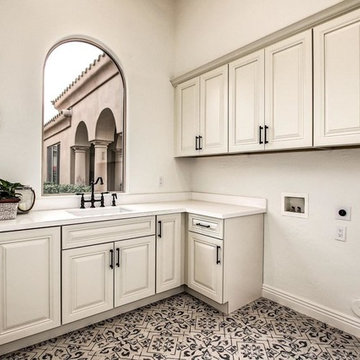
Photo of a mid-sized transitional l-shaped dedicated laundry room in Phoenix with a single-bowl sink, raised-panel cabinets, white cabinets, quartzite benchtops, beige walls, ceramic floors, a side-by-side washer and dryer and multi-coloured floor.
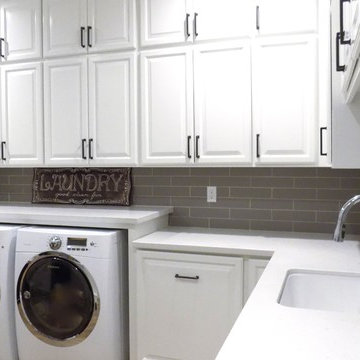
Inspiration for a large country u-shaped utility room in San Luis Obispo with a single-bowl sink, raised-panel cabinets, white cabinets, quartz benchtops, grey walls, light hardwood floors and a side-by-side washer and dryer.
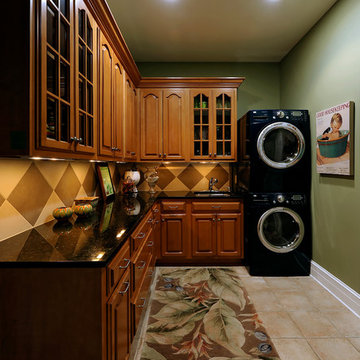
Design ideas for a mid-sized contemporary laundry room in DC Metro with a single-bowl sink, raised-panel cabinets, granite benchtops, green walls, ceramic floors, a stacked washer and dryer, beige floor and medium wood cabinets.
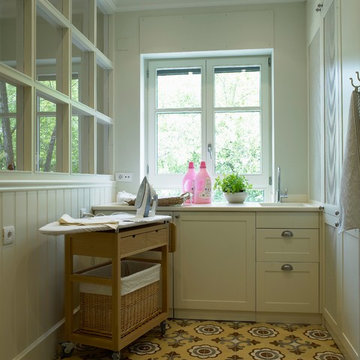
Design ideas for a mid-sized country utility room in Barcelona with a single-bowl sink, raised-panel cabinets and ceramic floors.
Laundry Room Design Ideas with a Single-bowl Sink and Raised-panel Cabinets
4