Laundry Room Design Ideas with a Single-bowl Sink and White Benchtop
Refine by:
Budget
Sort by:Popular Today
41 - 60 of 528 photos
Item 1 of 3
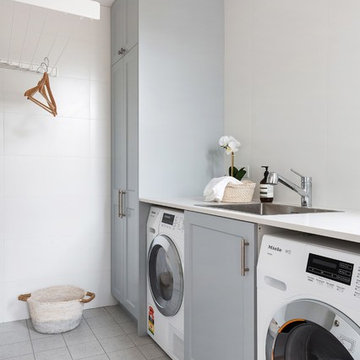
Mid-sized contemporary single-wall dedicated laundry room in Sydney with a single-bowl sink, shaker cabinets, grey cabinets, solid surface benchtops, ceramic floors, an integrated washer and dryer, grey floor, white benchtop and grey walls.
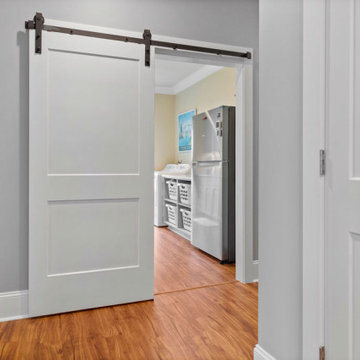
Hallway to laundry room with barn door.
Photo of a large beach style galley dedicated laundry room in Raleigh with shaker cabinets, solid surface benchtops, yellow walls, a side-by-side washer and dryer, white benchtop, a single-bowl sink and blue cabinets.
Photo of a large beach style galley dedicated laundry room in Raleigh with shaker cabinets, solid surface benchtops, yellow walls, a side-by-side washer and dryer, white benchtop, a single-bowl sink and blue cabinets.
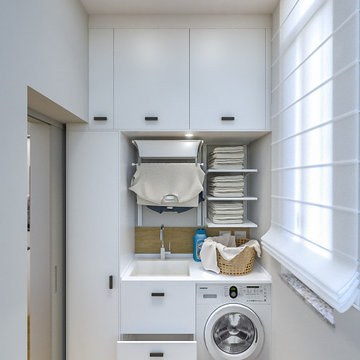
Liadesign
Inspiration for a small contemporary single-wall dedicated laundry room in Milan with a single-bowl sink, flat-panel cabinets, white cabinets, laminate benchtops, grey walls, porcelain floors, an integrated washer and dryer and white benchtop.
Inspiration for a small contemporary single-wall dedicated laundry room in Milan with a single-bowl sink, flat-panel cabinets, white cabinets, laminate benchtops, grey walls, porcelain floors, an integrated washer and dryer and white benchtop.
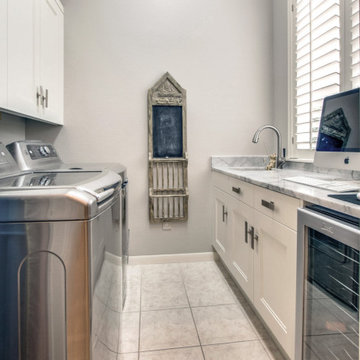
We feel a waterfall of emotion when we enter this monochromatic kitchen. The focus of this remodel was to update the clean lines and maintain the modern style. This was accomplished through the use of a bright white shaker style cabinet with a contemporary 2 step style and built-in appliances. The client expressed that organization and functionality of their cabinet interiors was a priority for them so we incorporated utensil, drawer and corner storage solutions that transfer their items with the slightest pull. A waterfall edge on the peninsula counter top shows off the beautiful marble stone and creates a feature unique to this kitchen.
Please note that phase I, the kitchen, was completed while Kay was employed by Redstone Kitchens. She served as the project manager and oversaw all aspects of kitchen design planning, cabinetry procurement, and material/fixture selection. Photos by Barrett Woodward of Showcase Photographers
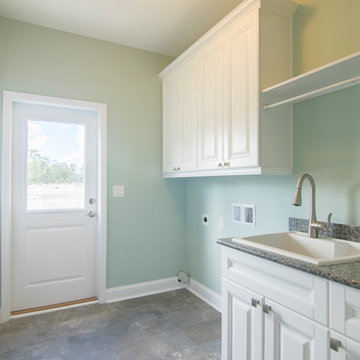
This is an example of a mid-sized country single-wall utility room in Jacksonville with a single-bowl sink, shaker cabinets, white cabinets, wood benchtops, grey walls, porcelain floors, a side-by-side washer and dryer, grey floor and white benchtop.
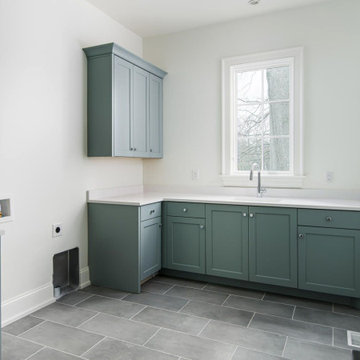
Photo of a large transitional l-shaped dedicated laundry room in Nashville with a single-bowl sink, shaker cabinets, blue cabinets, quartz benchtops, white walls, porcelain floors, a side-by-side washer and dryer, grey floor and white benchtop.
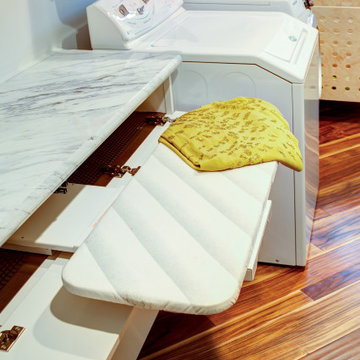
The laundry room is spacious and inviting with side by side appliances, lots of storage and work space.
Photo of a large country galley dedicated laundry room in Other with flat-panel cabinets, white cabinets, marble benchtops, white walls, medium hardwood floors, a side-by-side washer and dryer, brown floor, white benchtop and a single-bowl sink.
Photo of a large country galley dedicated laundry room in Other with flat-panel cabinets, white cabinets, marble benchtops, white walls, medium hardwood floors, a side-by-side washer and dryer, brown floor, white benchtop and a single-bowl sink.
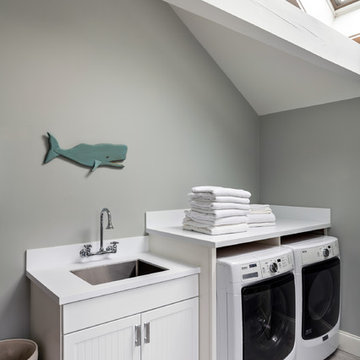
This is an example of a beach style single-wall dedicated laundry room in Boston with a single-bowl sink, recessed-panel cabinets, white cabinets, grey walls, a side-by-side washer and dryer, beige floor and white benchtop.

This is an example of a large transitional galley dedicated laundry room in Other with a single-bowl sink, flat-panel cabinets, white cabinets, quartz benchtops, white splashback, porcelain splashback, white walls, slate floors, a stacked washer and dryer, black floor and white benchtop.
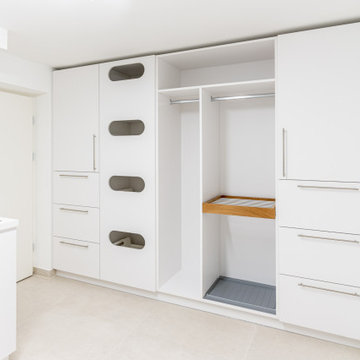
Funktionale Ausstattung und Aufteilung
Dekoroberflächen weiß, Durchwurföffnungen für Wäschesortierung, Abstellflächen für Körbe vor/unter Waschmaschine und Trockner
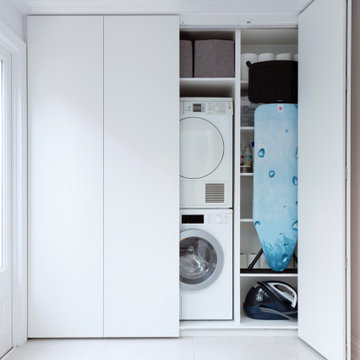
Utilising every available space. A bespoke laundry cupboard that also conceals the water storage, underfloor heating and plumbing services for the house.....with drop down projector screen in front. Very efficient use of space!
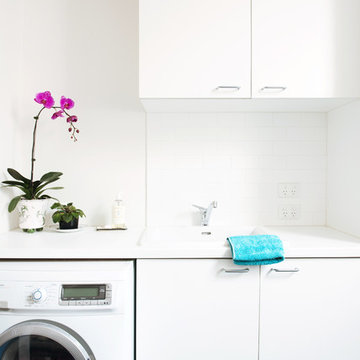
Lauren Bamford
This is an example of a large contemporary single-wall utility room in Melbourne with a single-bowl sink, flat-panel cabinets, white cabinets, quartz benchtops, white walls, ceramic floors, a side-by-side washer and dryer and white benchtop.
This is an example of a large contemporary single-wall utility room in Melbourne with a single-bowl sink, flat-panel cabinets, white cabinets, quartz benchtops, white walls, ceramic floors, a side-by-side washer and dryer and white benchtop.
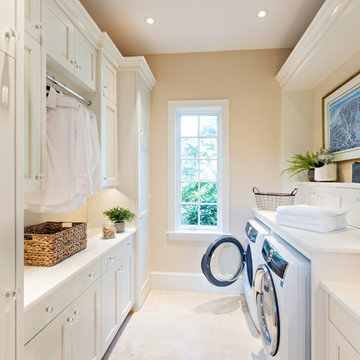
Inspiration for a mid-sized traditional galley dedicated laundry room in Boston with a single-bowl sink, recessed-panel cabinets, white cabinets, quartz benchtops, beige walls, a side-by-side washer and dryer, beige floor and white benchtop.
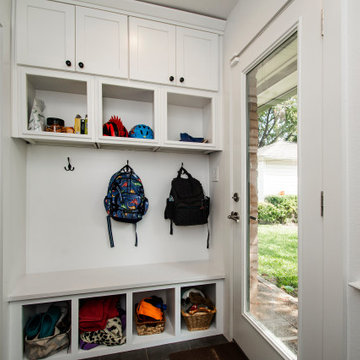
Our clients purchased this 1950 ranch style cottage knowing it needed to be updated. They fell in love with the location, being within walking distance to White Rock Lake. They wanted to redesign the layout of the house to improve the flow and function of the spaces while maintaining a cozy feel. They wanted to explore the idea of opening up the kitchen and possibly even relocating it. A laundry room and mudroom space needed to be added to that space, as well. Both bathrooms needed a complete update and they wanted to enlarge the master bath if possible, to have a double vanity and more efficient storage. With two small boys and one on the way, they ideally wanted to add a 3rd bedroom to the house within the existing footprint but were open to possibly designing an addition, if that wasn’t possible.
In the end, we gave them everything they wanted, without having to put an addition on to the home. They absolutely love the openness of their new kitchen and living spaces and we even added a small bar! They have their much-needed laundry room and mudroom off the back patio, so their “drop zone” is out of the way. We were able to add storage and double vanity to the master bathroom by enclosing what used to be a coat closet near the entryway and using that sq. ft. in the bathroom. The functionality of this house has completely changed and has definitely changed the lives of our clients for the better!

The beautiful design of this laundry room makes the idea of doing laundry seem like less of a chore! This space includes ample counter space, cabinetry storage, as well as a sink.
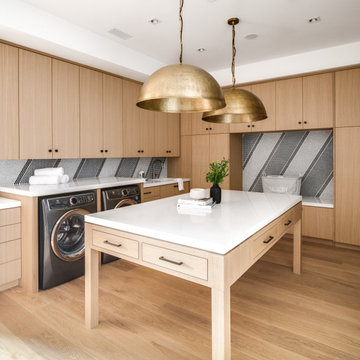
Photo of a midcentury utility room in Los Angeles with a single-bowl sink, flat-panel cabinets, light wood cabinets, multi-coloured walls, light hardwood floors, a side-by-side washer and dryer, beige floor and white benchtop.
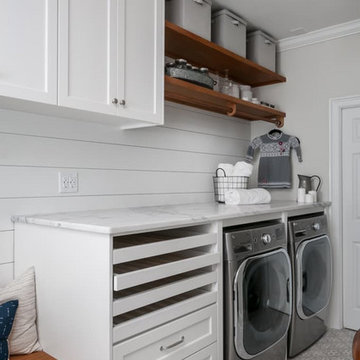
We redesigned this client’s laundry space so that it now functions as a Mudroom and Laundry. There is a place for everything including drying racks and charging station for this busy family. Now there are smiles when they walk in to this charming bright room because it has ample storage and space to work!
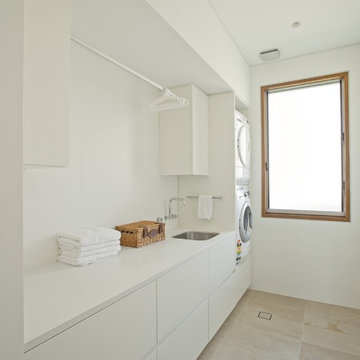
Simon Wood
Large contemporary single-wall dedicated laundry room in Sydney with a single-bowl sink, flat-panel cabinets, white cabinets, terrazzo benchtops, white walls, limestone floors, a stacked washer and dryer, beige floor and white benchtop.
Large contemporary single-wall dedicated laundry room in Sydney with a single-bowl sink, flat-panel cabinets, white cabinets, terrazzo benchtops, white walls, limestone floors, a stacked washer and dryer, beige floor and white benchtop.
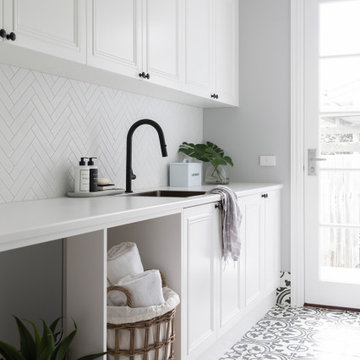
For this knock-down rebuild family home, the interior design aesthetic was Hampton’s style in the city. The brief for this home was traditional with a touch of modern. Effortlessly elegant and very detailed with a warm and welcoming vibe. Built by R.E.P Building. Photography by Hcreations.

Inspiration for a large eclectic l-shaped dedicated laundry room in Melbourne with a single-bowl sink, flat-panel cabinets, green cabinets, quartz benchtops, multi-coloured splashback, ceramic splashback, white walls, porcelain floors, a side-by-side washer and dryer, beige floor and white benchtop.
Laundry Room Design Ideas with a Single-bowl Sink and White Benchtop
3