Laundry Room Design Ideas with a Single-bowl Sink
Refine by:
Budget
Sort by:Popular Today
61 - 80 of 99 photos
Item 1 of 3
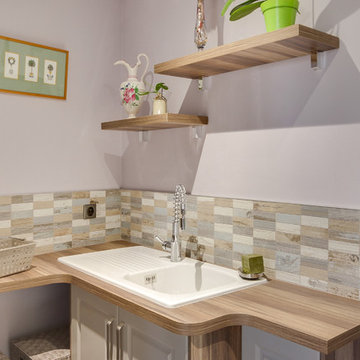
Emmanuelle Perin, décoratrice d'intérieur dans le 88. Présentation de la buanderie.
Photo of a small midcentury galley dedicated laundry room with a single-bowl sink, beaded inset cabinets, beige cabinets, laminate benchtops, multi-coloured walls, ceramic floors, a stacked washer and dryer, brown floor and brown benchtop.
Photo of a small midcentury galley dedicated laundry room with a single-bowl sink, beaded inset cabinets, beige cabinets, laminate benchtops, multi-coloured walls, ceramic floors, a stacked washer and dryer, brown floor and brown benchtop.
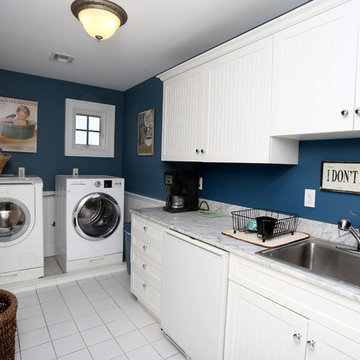
Design ideas for a large traditional galley utility room in New York with a single-bowl sink, recessed-panel cabinets, white cabinets, granite benchtops, blue walls, ceramic floors and a side-by-side washer and dryer.
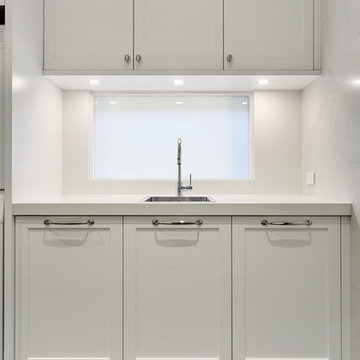
Tall shaker style laundry, designed and made at the same time as the matching kitchen.
Photos: Paul Worsley @ Live By The Sea
Photo of a mid-sized traditional single-wall utility room in Sydney with a single-bowl sink, shaker cabinets, white cabinets, quartz benchtops, white walls, slate floors, a stacked washer and dryer and grey floor.
Photo of a mid-sized traditional single-wall utility room in Sydney with a single-bowl sink, shaker cabinets, white cabinets, quartz benchtops, white walls, slate floors, a stacked washer and dryer and grey floor.
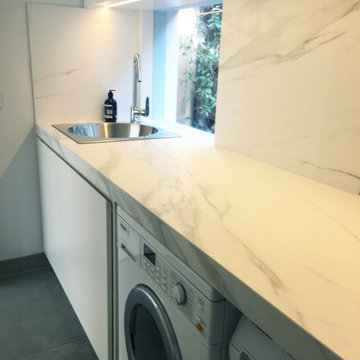
This is an example of a mid-sized transitional galley dedicated laundry room in Melbourne with a single-bowl sink, flat-panel cabinets, white cabinets, marble benchtops, white walls, porcelain floors, a side-by-side washer and dryer, brown floor and white benchtop.
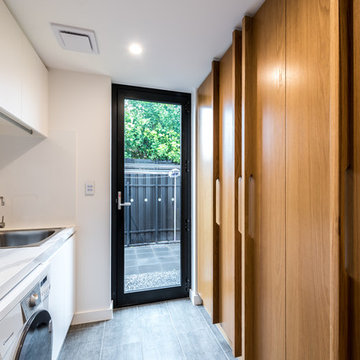
Contemporary Laundry made in Adelaide South Australia using high end materials as, European Oak veneer, finger grip, solid timber handles Neolith porcelain benchtops with bookmatched marble expression.
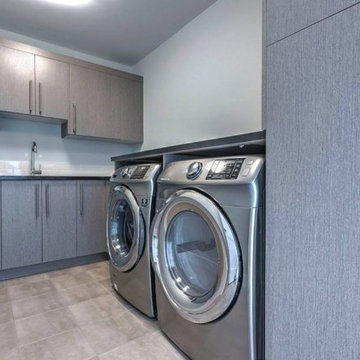
Spaceous laundry room
Design ideas for a large modern l-shaped utility room in Calgary with a single-bowl sink, flat-panel cabinets, grey cabinets, quartzite benchtops, grey walls, ceramic floors and a side-by-side washer and dryer.
Design ideas for a large modern l-shaped utility room in Calgary with a single-bowl sink, flat-panel cabinets, grey cabinets, quartzite benchtops, grey walls, ceramic floors and a side-by-side washer and dryer.
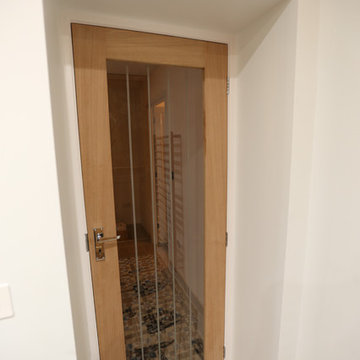
A 1700 year old property sitting well below street level with walls and ceilings out by 100mm raised the challange to produce a crisp clean finish with a client checking daily required mm precision and infinate detail to produce one of the best utility rooms I have ever seen.
Roy Tucker
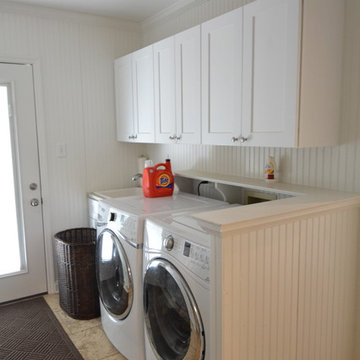
laundry room
Mid-sized traditional galley utility room in St Louis with a single-bowl sink, shaker cabinets, white cabinets, white walls, travertine floors and a side-by-side washer and dryer.
Mid-sized traditional galley utility room in St Louis with a single-bowl sink, shaker cabinets, white cabinets, white walls, travertine floors and a side-by-side washer and dryer.
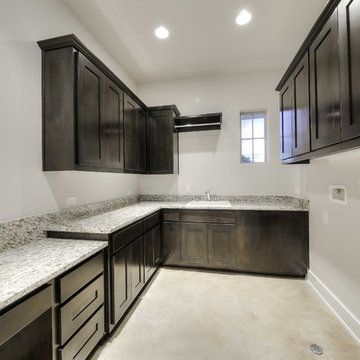
This large laundry room features dark wood cabinets and granite countertops.
Design ideas for a large transitional u-shaped utility room in Austin with a single-bowl sink, dark wood cabinets, granite benchtops, beige walls and a side-by-side washer and dryer.
Design ideas for a large transitional u-shaped utility room in Austin with a single-bowl sink, dark wood cabinets, granite benchtops, beige walls and a side-by-side washer and dryer.
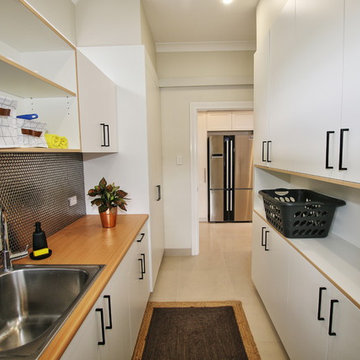
Brian Patterson
Design ideas for a mid-sized galley utility room in Sydney with a single-bowl sink, flat-panel cabinets, white cabinets, laminate benchtops, green walls, ceramic floors and a stacked washer and dryer.
Design ideas for a mid-sized galley utility room in Sydney with a single-bowl sink, flat-panel cabinets, white cabinets, laminate benchtops, green walls, ceramic floors and a stacked washer and dryer.
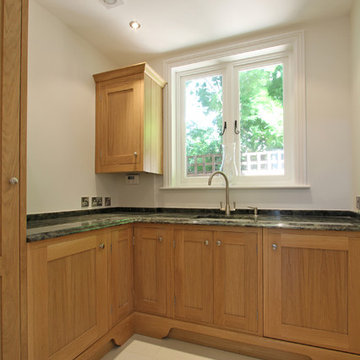
This is the customers Utility room, finished in the same doors and oak hidden boiler in the top cupboard.
Inspiration for a mid-sized traditional u-shaped utility room in Hampshire with a single-bowl sink, shaker cabinets, medium wood cabinets, granite benchtops, white walls, porcelain floors and a concealed washer and dryer.
Inspiration for a mid-sized traditional u-shaped utility room in Hampshire with a single-bowl sink, shaker cabinets, medium wood cabinets, granite benchtops, white walls, porcelain floors and a concealed washer and dryer.
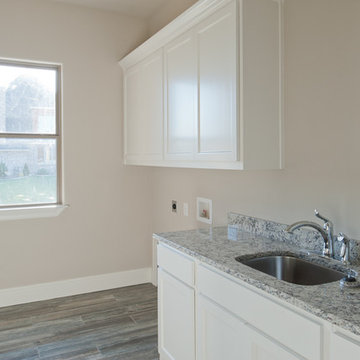
Erin Matlock
Photo of a large transitional single-wall laundry room in Dallas with a single-bowl sink, raised-panel cabinets, grey cabinets, granite benchtops, grey walls, medium hardwood floors and a side-by-side washer and dryer.
Photo of a large transitional single-wall laundry room in Dallas with a single-bowl sink, raised-panel cabinets, grey cabinets, granite benchtops, grey walls, medium hardwood floors and a side-by-side washer and dryer.
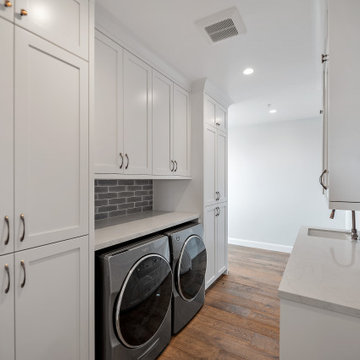
Every remodeling project presents its own unique challenges. This client’s original remodel vision was to replace an outdated kitchen, optimize ocean views with new decking and windows, updated the mother-in-law’s suite, and add a new loft. But all this changed one historic day when the Woolsey Fire swept through Malibu in November 2018 and leveled this neighborhood, including our remodel, which was underway.
Shifting to a ground-up design-build project, the JRP team worked closely with the homeowners through every step of designing, permitting, and building their new home. As avid horse owners, the redesign inspiration started with their love of rustic farmhouses and through the design process, turned into a more refined modern farmhouse reflected in the clean lines of white batten siding, and dark bronze metal roofing.
Starting from scratch, the interior spaces were repositioned to take advantage of the ocean views from all the bedrooms, kitchen, and open living spaces. The kitchen features a stacked chiseled edge granite island with cement pendant fixtures and rugged concrete-look perimeter countertops. The tongue and groove ceiling is repeated on the stove hood for a perfectly coordinated style. A herringbone tile pattern lends visual contrast to the cooking area. The generous double-section kitchen sink features side-by-side faucets.
Bi-fold doors and windows provide unobstructed sweeping views of the natural mountainside and ocean views. Opening the windows creates a perfect pass-through from the kitchen to outdoor entertaining. The expansive wrap-around decking creates the ideal space to gather for conversation and outdoor dining or soak in the California sunshine and the remarkable Pacific Ocean views.
Photographer: Andrew Orozco
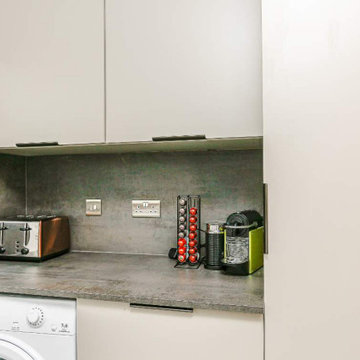
This is an example of a traditional single-wall utility room in Other with a single-bowl sink, flat-panel cabinets, beige cabinets and grey benchtop.
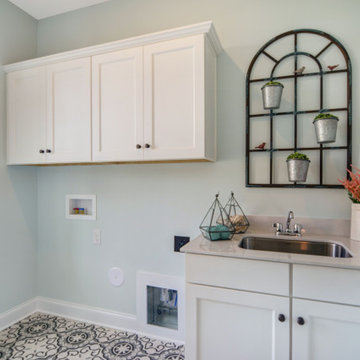
Design ideas for a large country dedicated laundry room in Charlotte with a single-bowl sink, shaker cabinets, white cabinets, quartz benchtops, blue walls, ceramic floors and white benchtop.

Large modern single-wall utility room in Miami with a stacked washer and dryer, white walls, grey floor, white benchtop, a single-bowl sink, flat-panel cabinets, grey cabinets, quartzite benchtops, grey splashback, window splashback, ceramic floors, recessed and wallpaper.
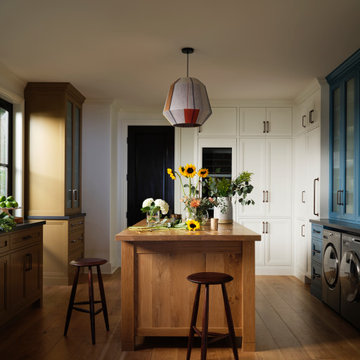
Photo of a mid-sized mediterranean utility room in Orange County with a single-bowl sink, recessed-panel cabinets, blue cabinets, quartz benchtops, light hardwood floors, a side-by-side washer and dryer, brown floor and grey benchtop.
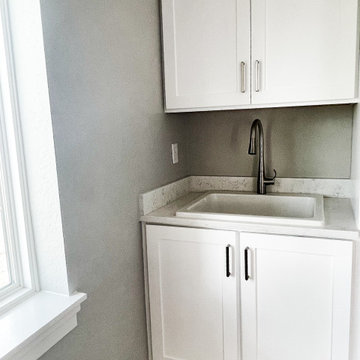
Design ideas for a small transitional utility room in Other with a single-bowl sink, beaded inset cabinets, white cabinets, granite benchtops, grey walls, ceramic floors, multi-coloured floor and beige benchtop.
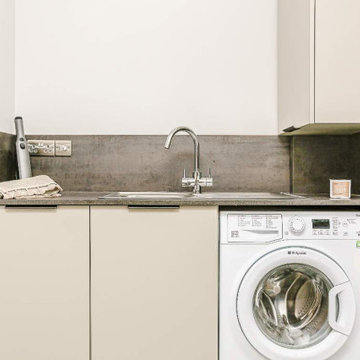
Traditional single-wall utility room in Other with a single-bowl sink, flat-panel cabinets, beige cabinets and grey benchtop.
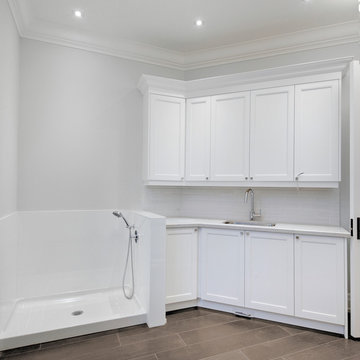
Andrew Snow
This is an example of a large contemporary utility room in Toronto with a single-bowl sink, white cabinets, granite benchtops, white walls and porcelain floors.
This is an example of a large contemporary utility room in Toronto with a single-bowl sink, white cabinets, granite benchtops, white walls and porcelain floors.
Laundry Room Design Ideas with a Single-bowl Sink
4