Laundry Room Design Ideas with a Stacked Washer and Dryer and Brown Floor
Refine by:
Budget
Sort by:Popular Today
81 - 100 of 619 photos
Item 1 of 3
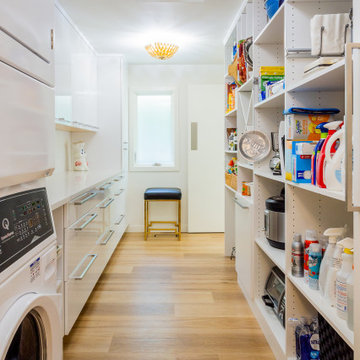
Seattle Mercer Island Spacious Laundry
This is an example of a mid-sized contemporary galley dedicated laundry room in Seattle with flat-panel cabinets, white cabinets, quartzite benchtops, white walls, light hardwood floors, a stacked washer and dryer, brown floor and white benchtop.
This is an example of a mid-sized contemporary galley dedicated laundry room in Seattle with flat-panel cabinets, white cabinets, quartzite benchtops, white walls, light hardwood floors, a stacked washer and dryer, brown floor and white benchtop.
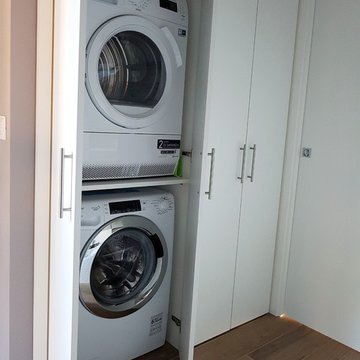
Vista della nicchia lavanderia in stile contemporaneo, di dimensioni compatte. Pavimento in gress porcellanato effetto legno. Ante a tutt'altezza, realizzate su disegno.
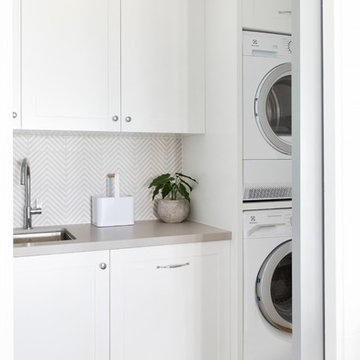
Interior Design by Donna Guyler Design
This is an example of a small beach style l-shaped utility room in Gold Coast - Tweed with an undermount sink, shaker cabinets, white cabinets, quartz benchtops, white walls, vinyl floors, a stacked washer and dryer, brown floor and grey benchtop.
This is an example of a small beach style l-shaped utility room in Gold Coast - Tweed with an undermount sink, shaker cabinets, white cabinets, quartz benchtops, white walls, vinyl floors, a stacked washer and dryer, brown floor and grey benchtop.
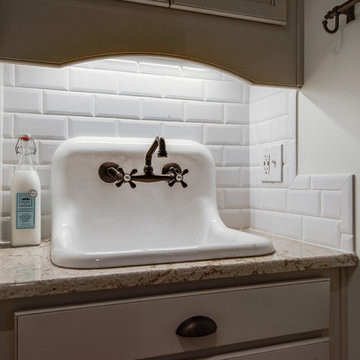
Showcase by Agent
Inspiration for a large country galley utility room in Nashville with a single-bowl sink, recessed-panel cabinets, white cabinets, granite benchtops, white walls, medium hardwood floors, a stacked washer and dryer, brown floor and beige benchtop.
Inspiration for a large country galley utility room in Nashville with a single-bowl sink, recessed-panel cabinets, white cabinets, granite benchtops, white walls, medium hardwood floors, a stacked washer and dryer, brown floor and beige benchtop.
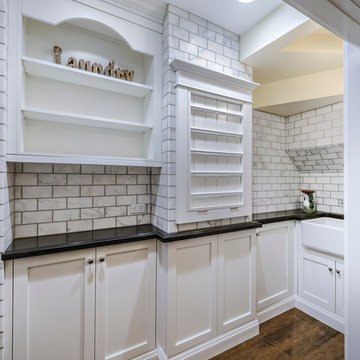
Doyle Terry
Design ideas for a mid-sized traditional u-shaped utility room in San Diego with a farmhouse sink, shaker cabinets, white cabinets, beige walls, medium hardwood floors, a stacked washer and dryer, brown floor and black benchtop.
Design ideas for a mid-sized traditional u-shaped utility room in San Diego with a farmhouse sink, shaker cabinets, white cabinets, beige walls, medium hardwood floors, a stacked washer and dryer, brown floor and black benchtop.

A mudroom with a laundry cabinet features large windows that provide an abundance of natural light. The custom screens, made from Ash and natural rattan cane webbing, incorporate built-in vents to conceal the washer and dryer while in use.

The laundry room was placed between the front of the house (kitchen/dining/formal living) and the back game/informal family room. Guests frequently walked by this normally private area.
Laundry room now has tall cleaning storage and custom cabinet to hide the washer/dryer when not in use. A new sink and faucet create a functional cleaning and serving space and a hidden waste bin sits on the right.
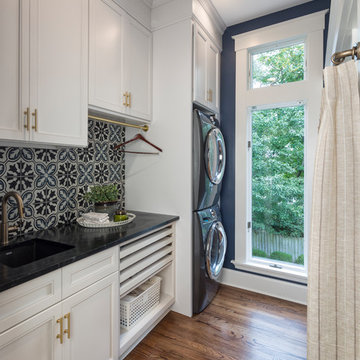
Josh Beeman Photography
Photo of a transitional single-wall dedicated laundry room in Cincinnati with an undermount sink, recessed-panel cabinets, white cabinets, blue walls, dark hardwood floors, a stacked washer and dryer, brown floor and black benchtop.
Photo of a transitional single-wall dedicated laundry room in Cincinnati with an undermount sink, recessed-panel cabinets, white cabinets, blue walls, dark hardwood floors, a stacked washer and dryer, brown floor and black benchtop.
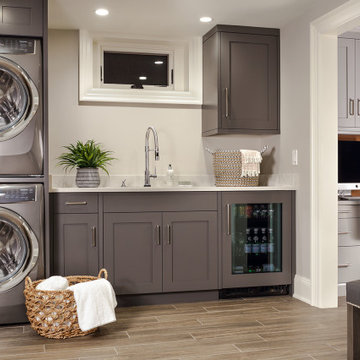
Design ideas for a mid-sized transitional single-wall utility room in New York with an undermount sink, flat-panel cabinets, grey cabinets, quartz benchtops, grey walls, ceramic floors, a stacked washer and dryer, brown floor and white benchtop.

Photo taken as you walk into the Laundry Room from the Garage. Doorway to Kitchen is to the immediate right in photo. Photo tile mural (from The Tile Mural Store www.tilemuralstore.com ) behind the sink was used to evoke nature and waterfowl on the nearby Chesapeake Bay, as well as an entry focal point of interest for the room.
Photo taken by homeowner.

Photo of a transitional single-wall dedicated laundry room in Other with an undermount sink, shaker cabinets, white cabinets, quartz benchtops, black splashback, engineered quartz splashback, multi-coloured walls, medium hardwood floors, a stacked washer and dryer, brown floor, black benchtop and wallpaper.

The sperate laundry room was integrated into the kitchen and the client loves having the laundry hidden behind cupboards. The door to the backyard allows are easy access to the washing line.
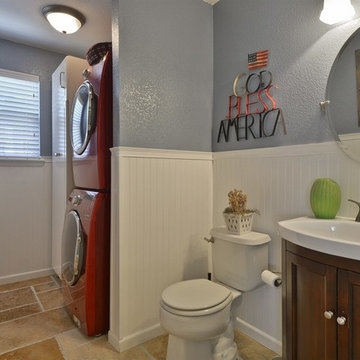
This is an example of a small modern galley utility room in Denver with a single-bowl sink, white cabinets, blue walls, travertine floors, a stacked washer and dryer and brown floor.
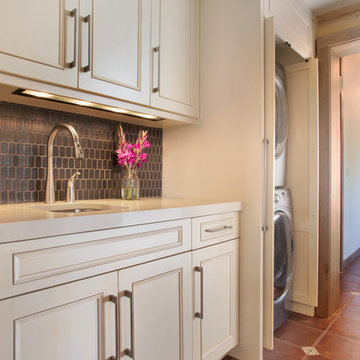
the existing laundry room had to be remodeled to accommodate the new bedroom and mudroom. The goal was to hide the washer and dryer behind doors so that the space would look more like a wet bar between the kitchen and mudroom.
WoodStone Inc, General Contractor
Home Interiors, Cortney McDougal, Interior Design
Draper White Photography
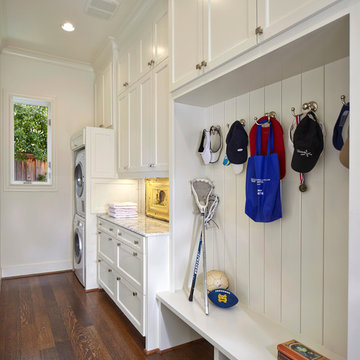
Ken Vaughan - Vaughan Creative Media
Photo of a small traditional single-wall utility room in Dallas with shaker cabinets, white cabinets, marble benchtops, white walls, a stacked washer and dryer, dark hardwood floors, brown floor and white benchtop.
Photo of a small traditional single-wall utility room in Dallas with shaker cabinets, white cabinets, marble benchtops, white walls, a stacked washer and dryer, dark hardwood floors, brown floor and white benchtop.
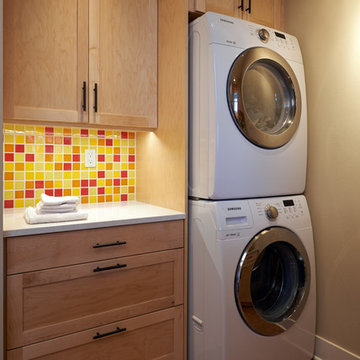
Dale Lang NW Architectural Photography
Photo of a small arts and crafts galley dedicated laundry room in Seattle with shaker cabinets, light wood cabinets, cork floors, a stacked washer and dryer, quartz benchtops, brown floor, beige walls and white benchtop.
Photo of a small arts and crafts galley dedicated laundry room in Seattle with shaker cabinets, light wood cabinets, cork floors, a stacked washer and dryer, quartz benchtops, brown floor, beige walls and white benchtop.

A quiet laundry room with soft colours and natural hardwood flooring. This laundry room features light blue framed cabinetry, an apron fronted sink, a custom backsplash shape, and hooks for hanging linens.
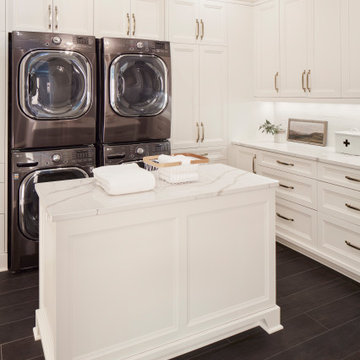
Photo Credit - David Bader
Large transitional l-shaped dedicated laundry room in Milwaukee with recessed-panel cabinets, white cabinets, white splashback, grey walls, a stacked washer and dryer, brown floor and white benchtop.
Large transitional l-shaped dedicated laundry room in Milwaukee with recessed-panel cabinets, white cabinets, white splashback, grey walls, a stacked washer and dryer, brown floor and white benchtop.
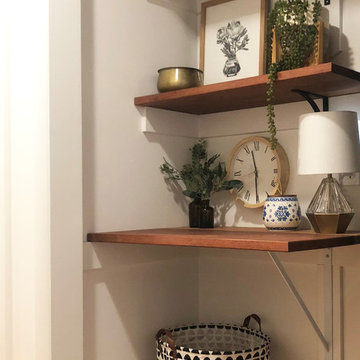
Inspiration for a small transitional single-wall laundry cupboard in Seattle with white walls, medium hardwood floors, a stacked washer and dryer and brown floor.
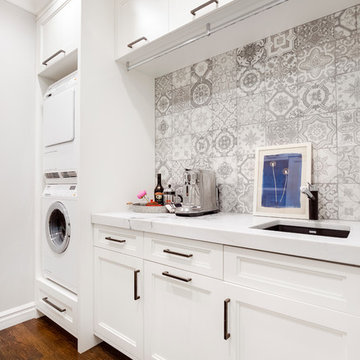
Meagan Larsen Photography
Photo of a modern galley utility room in Denver with an undermount sink, recessed-panel cabinets, white cabinets, marble benchtops, grey walls, medium hardwood floors, a stacked washer and dryer, brown floor and white benchtop.
Photo of a modern galley utility room in Denver with an undermount sink, recessed-panel cabinets, white cabinets, marble benchtops, grey walls, medium hardwood floors, a stacked washer and dryer, brown floor and white benchtop.
Laundry Room Design Ideas with a Stacked Washer and Dryer and Brown Floor
5