Laundry Room Design Ideas with a Stacked Washer and Dryer and White Benchtop
Refine by:
Budget
Sort by:Popular Today
121 - 140 of 1,545 photos
Item 1 of 3

Mid-sized contemporary l-shaped dedicated laundry room in Sacramento with an undermount sink, flat-panel cabinets, dark wood cabinets, quartz benchtops, white walls, ceramic floors, a stacked washer and dryer, beige floor and white benchtop.
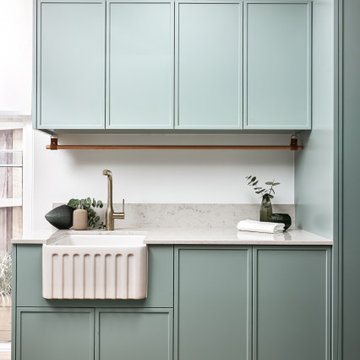
Inspiration for a mid-sized midcentury l-shaped utility room in Sydney with a farmhouse sink, shaker cabinets, blue cabinets, quartz benchtops, white walls, ceramic floors, a stacked washer and dryer, brown floor and white benchtop.
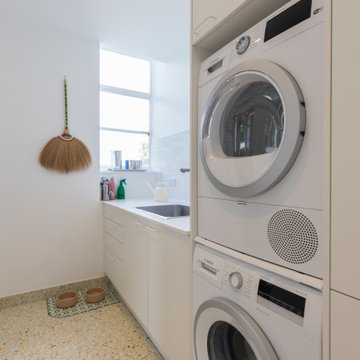
Utility room with full height cabinets. Pull out storage and stacked washer-dryer. Bespoke terrazzo tiled floor in light green and warm stone mix.
Design ideas for a large contemporary l-shaped dedicated laundry room in London with a drop-in sink, flat-panel cabinets, white cabinets, solid surface benchtops, white splashback, ceramic splashback, white walls, porcelain floors, a stacked washer and dryer, green floor and white benchtop.
Design ideas for a large contemporary l-shaped dedicated laundry room in London with a drop-in sink, flat-panel cabinets, white cabinets, solid surface benchtops, white splashback, ceramic splashback, white walls, porcelain floors, a stacked washer and dryer, green floor and white benchtop.
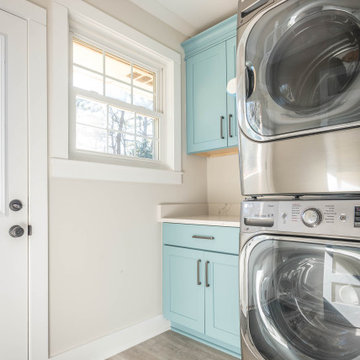
A small mudroom/laundry room has direct exterior access.
Photo of a small modern single-wall laundry room in Atlanta with recessed-panel cabinets, blue cabinets, beige splashback, beige walls, light hardwood floors, a stacked washer and dryer, beige floor and white benchtop.
Photo of a small modern single-wall laundry room in Atlanta with recessed-panel cabinets, blue cabinets, beige splashback, beige walls, light hardwood floors, a stacked washer and dryer, beige floor and white benchtop.
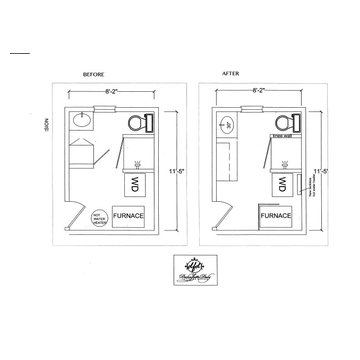
Before & After Floor Plans
This is an example of a small traditional galley utility room in New York with an undermount sink, raised-panel cabinets, beige cabinets, quartz benchtops, beige walls, vinyl floors, a stacked washer and dryer, grey floor and white benchtop.
This is an example of a small traditional galley utility room in New York with an undermount sink, raised-panel cabinets, beige cabinets, quartz benchtops, beige walls, vinyl floors, a stacked washer and dryer, grey floor and white benchtop.
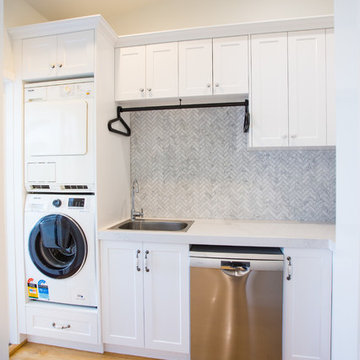
Combined butlers pantry and laundry works well together. Plenty of storage including wall cupboards and hanging rail above bench with gorgeous marble herringbone tiles
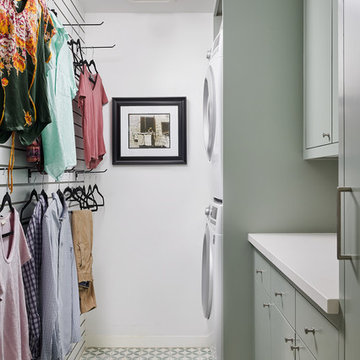
Pete Molick Photography
Photo of a mid-sized contemporary galley dedicated laundry room in Houston with flat-panel cabinets, green cabinets, quartz benchtops, white walls, ceramic floors, a stacked washer and dryer, green floor and white benchtop.
Photo of a mid-sized contemporary galley dedicated laundry room in Houston with flat-panel cabinets, green cabinets, quartz benchtops, white walls, ceramic floors, a stacked washer and dryer, green floor and white benchtop.
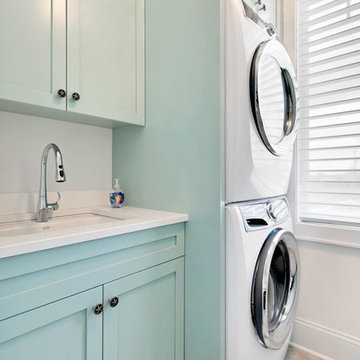
Design ideas for a beach style dedicated laundry room in New York with an undermount sink, shaker cabinets, blue cabinets, quartz benchtops, white walls, ceramic floors, a stacked washer and dryer, white floor and white benchtop.
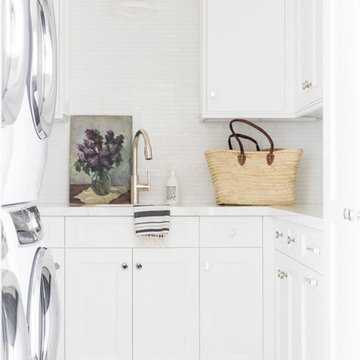
Design ideas for a small beach style l-shaped dedicated laundry room in Salt Lake City with marble benchtops, white walls, a stacked washer and dryer, grey floor, white benchtop, an undermount sink, shaker cabinets and white cabinets.
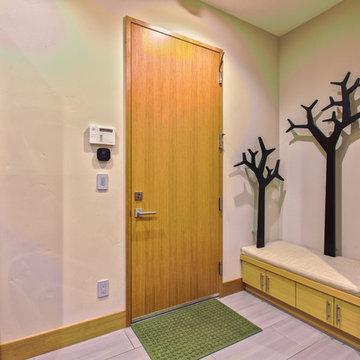
This modern laundry room features stacked washer and dryer and a built-in storage bench complete with a custom upholstered cushion. Mounted above the bench are two coat tree racks.
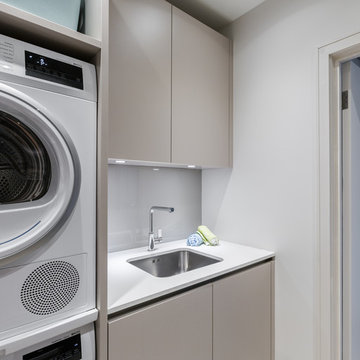
New build house. Laundry room designed, supplied and installed.
Cashmere matt laminate furniture for an easy and durable finish. Lots of storage to hide ironing board, clothes horses and hanging space for freshly ironed shirts.
Marcel Baumhauer da Silva - hausofsilva.com

Here, storage cabinets provided a home for the homeowner's linens and an additional refrigerator, catering to her love of entertaining.
Inspiration for a small contemporary single-wall utility room in San Francisco with an undermount sink, shaker cabinets, grey cabinets, quartz benchtops, multi-coloured splashback, porcelain splashback, white walls, porcelain floors, a stacked washer and dryer, grey floor and white benchtop.
Inspiration for a small contemporary single-wall utility room in San Francisco with an undermount sink, shaker cabinets, grey cabinets, quartz benchtops, multi-coloured splashback, porcelain splashback, white walls, porcelain floors, a stacked washer and dryer, grey floor and white benchtop.

An original 1930’s English Tudor with only 2 bedrooms and 1 bath spanning about 1730 sq.ft. was purchased by a family with 2 amazing young kids, we saw the potential of this property to become a wonderful nest for the family to grow.
The plan was to reach a 2550 sq. ft. home with 4 bedroom and 4 baths spanning over 2 stories.
With continuation of the exiting architectural style of the existing home.
A large 1000sq. ft. addition was constructed at the back portion of the house to include the expended master bedroom and a second-floor guest suite with a large observation balcony overlooking the mountains of Angeles Forest.
An L shape staircase leading to the upstairs creates a moment of modern art with an all white walls and ceilings of this vaulted space act as a picture frame for a tall window facing the northern mountains almost as a live landscape painting that changes throughout the different times of day.
Tall high sloped roof created an amazing, vaulted space in the guest suite with 4 uniquely designed windows extruding out with separate gable roof above.
The downstairs bedroom boasts 9’ ceilings, extremely tall windows to enjoy the greenery of the backyard, vertical wood paneling on the walls add a warmth that is not seen very often in today’s new build.
The master bathroom has a showcase 42sq. walk-in shower with its own private south facing window to illuminate the space with natural morning light. A larger format wood siding was using for the vanity backsplash wall and a private water closet for privacy.
In the interior reconfiguration and remodel portion of the project the area serving as a family room was transformed to an additional bedroom with a private bath, a laundry room and hallway.
The old bathroom was divided with a wall and a pocket door into a powder room the leads to a tub room.
The biggest change was the kitchen area, as befitting to the 1930’s the dining room, kitchen, utility room and laundry room were all compartmentalized and enclosed.
We eliminated all these partitions and walls to create a large open kitchen area that is completely open to the vaulted dining room. This way the natural light the washes the kitchen in the morning and the rays of sun that hit the dining room in the afternoon can be shared by the two areas.
The opening to the living room remained only at 8’ to keep a division of space.

Inspiration for a small contemporary single-wall dedicated laundry room in Santa Barbara with flat-panel cabinets, light wood cabinets, quartz benchtops, white splashback, ceramic splashback, white walls, porcelain floors, a stacked washer and dryer, grey floor and white benchtop.

Design ideas for a large transitional l-shaped dedicated laundry room in New York with an undermount sink, recessed-panel cabinets, white cabinets, blue splashback, mosaic tile splashback, multi-coloured walls, porcelain floors, a stacked washer and dryer, grey floor and white benchtop.
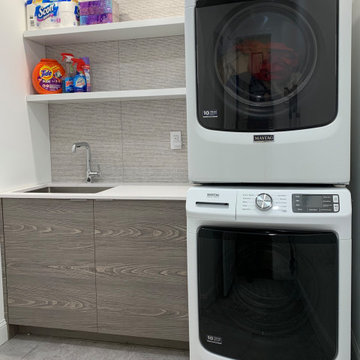
Inspiration for a small modern single-wall dedicated laundry room in Philadelphia with an undermount sink, flat-panel cabinets, medium wood cabinets, quartz benchtops, grey splashback, porcelain splashback, white walls, porcelain floors, a stacked washer and dryer, grey floor and white benchtop.
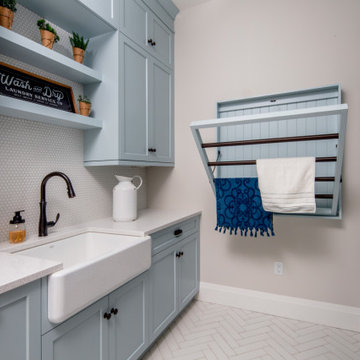
This beautiful modern farmhouse kitchen is refreshing and playful, finished in a light blue paint, accented by white, geometric designs in the flooring and backsplash. Double stacked washer-dryer units are fit snugly within the galley cabinetry, and a pull-out drying rack sits centred on the back wall. The capacity of this productivity-driven space is accentuated by two pull-out laundry hampers and a large, white farmhouse sink. All in all, this is a sweet and stylish laundry room designed for ultimate functionality.

This laundry room features flat-panel rift cut white oak cabinetry from Grabill Cabinets. The beautiful clay tile from the kitchen brings a pop of color to the space.

Modern scandinavian inspired laundry. Features grey and white encaustic patterned floor tiles, pale blue wall tiles and chrome taps.
This is an example of a mid-sized beach style single-wall dedicated laundry room in Brisbane with flat-panel cabinets, white cabinets, blue splashback, porcelain splashback, white walls, porcelain floors, grey floor, a drop-in sink, laminate benchtops, a stacked washer and dryer and white benchtop.
This is an example of a mid-sized beach style single-wall dedicated laundry room in Brisbane with flat-panel cabinets, white cabinets, blue splashback, porcelain splashback, white walls, porcelain floors, grey floor, a drop-in sink, laminate benchtops, a stacked washer and dryer and white benchtop.

This is an example of a small modern l-shaped dedicated laundry room in Calgary with a single-bowl sink, flat-panel cabinets, medium wood cabinets, quartzite benchtops, metallic splashback, ceramic splashback, white walls, porcelain floors, a stacked washer and dryer, grey floor and white benchtop.
Laundry Room Design Ideas with a Stacked Washer and Dryer and White Benchtop
7