Laundry Room Design Ideas with a Stacked Washer and Dryer and White Benchtop
Refine by:
Budget
Sort by:Popular Today
161 - 180 of 1,545 photos
Item 1 of 3
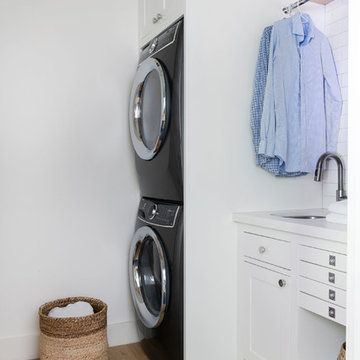
A new layout maximizes existing square footage to provide modern floor plan requirements like a functional laundry and mudroom space.
Interiors by Mara Raphael; Photos by Tessa Neustadt
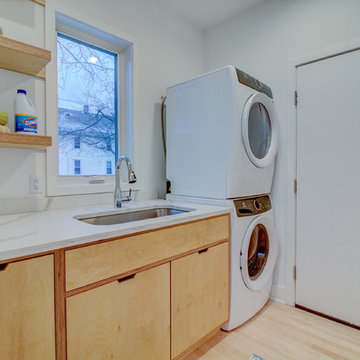
Inspiration for a small modern single-wall utility room in Milwaukee with an undermount sink, flat-panel cabinets, light wood cabinets, quartz benchtops, white walls, light hardwood floors, a stacked washer and dryer, brown floor and white benchtop.
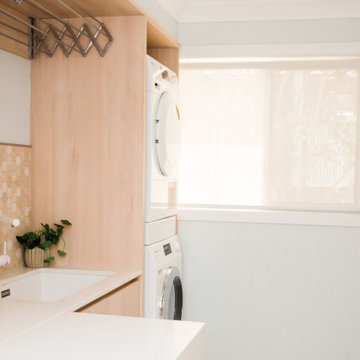
The laundry has been completely replaced with this fresh, clean and functional laundry with stone benchtops and a pull out bench extension
Design ideas for a small scandinavian single-wall dedicated laundry room in Brisbane with an undermount sink, flat-panel cabinets, light wood cabinets, quartz benchtops, porcelain floors, a stacked washer and dryer, brown floor and white benchtop.
Design ideas for a small scandinavian single-wall dedicated laundry room in Brisbane with an undermount sink, flat-panel cabinets, light wood cabinets, quartz benchtops, porcelain floors, a stacked washer and dryer, brown floor and white benchtop.
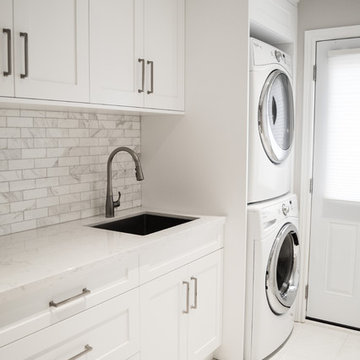
This is an example of a small transitional single-wall dedicated laundry room in Other with an undermount sink, shaker cabinets, white cabinets, quartz benchtops, grey walls, porcelain floors, a stacked washer and dryer and white benchtop.
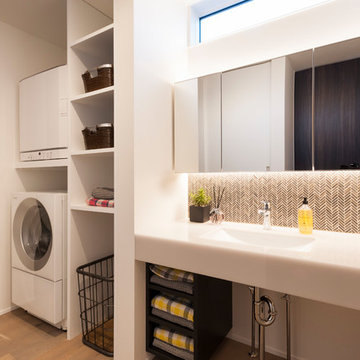
Modern laundry room in Other with open cabinets, white walls, painted wood floors, a stacked washer and dryer, brown floor, white benchtop and an undermount sink.

APD was hired to update the primary bathroom and laundry room of this ranch style family home. Included was a request to add a powder bathroom where one previously did not exist to help ease the chaos for the young family. The design team took a little space here and a little space there, coming up with a reconfigured layout including an enlarged primary bathroom with large walk-in shower, a jewel box powder bath, and a refreshed laundry room including a dog bath for the family’s four legged member!
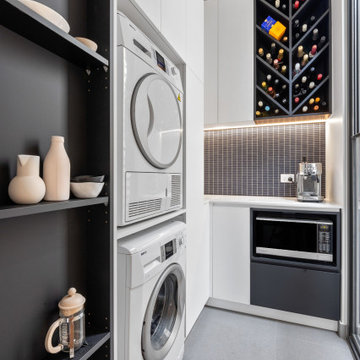
Walk in pantry, laundry, wine storage in Malvern renovation project
Photo of a small contemporary l-shaped utility room in Melbourne with white cabinets, quartz benchtops, black splashback, mosaic tile splashback, white walls, porcelain floors, a stacked washer and dryer, grey floor and white benchtop.
Photo of a small contemporary l-shaped utility room in Melbourne with white cabinets, quartz benchtops, black splashback, mosaic tile splashback, white walls, porcelain floors, a stacked washer and dryer, grey floor and white benchtop.
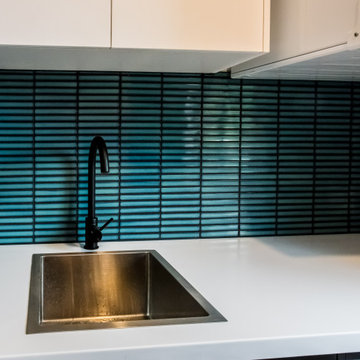
Laundry Room
Small midcentury galley dedicated laundry room in Sydney with a single-bowl sink, flat-panel cabinets, white cabinets, solid surface benchtops, white walls, ceramic floors, a stacked washer and dryer, beige floor and white benchtop.
Small midcentury galley dedicated laundry room in Sydney with a single-bowl sink, flat-panel cabinets, white cabinets, solid surface benchtops, white walls, ceramic floors, a stacked washer and dryer, beige floor and white benchtop.
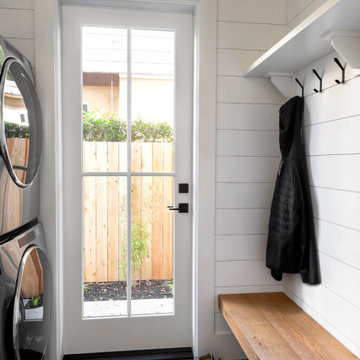
Design ideas for a small country galley dedicated laundry room in Vancouver with shaker cabinets, white cabinets, quartz benchtops, white walls, medium hardwood floors, a stacked washer and dryer and white benchtop.
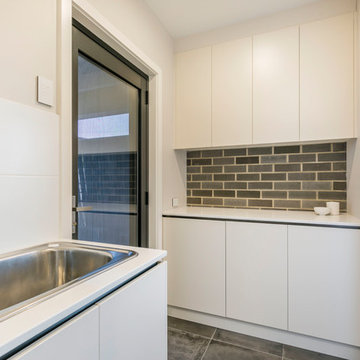
Brick splashback
Inspiration for a mid-sized modern u-shaped dedicated laundry room in Canberra - Queanbeyan with a drop-in sink, flat-panel cabinets, white cabinets, quartz benchtops, white walls, porcelain floors, a stacked washer and dryer, grey floor and white benchtop.
Inspiration for a mid-sized modern u-shaped dedicated laundry room in Canberra - Queanbeyan with a drop-in sink, flat-panel cabinets, white cabinets, quartz benchtops, white walls, porcelain floors, a stacked washer and dryer, grey floor and white benchtop.
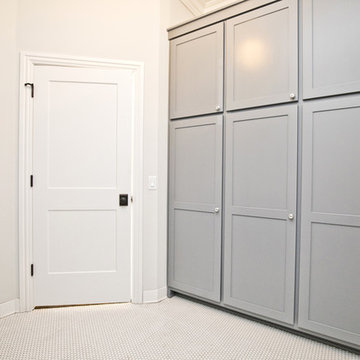
Mid-sized transitional single-wall dedicated laundry room in Other with shaker cabinets, grey cabinets, grey walls, a stacked washer and dryer and white benchtop.
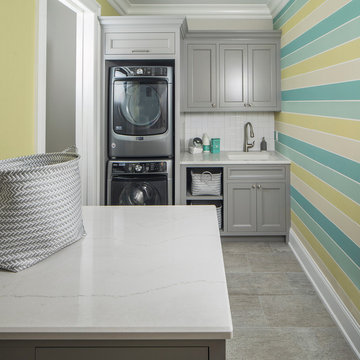
Bright laundry room featuring Ella
This is an example of a transitional single-wall dedicated laundry room in Minneapolis with quartz benchtops, a stacked washer and dryer, an undermount sink, shaker cabinets, grey cabinets, grey floor, white benchtop and multi-coloured walls.
This is an example of a transitional single-wall dedicated laundry room in Minneapolis with quartz benchtops, a stacked washer and dryer, an undermount sink, shaker cabinets, grey cabinets, grey floor, white benchtop and multi-coloured walls.
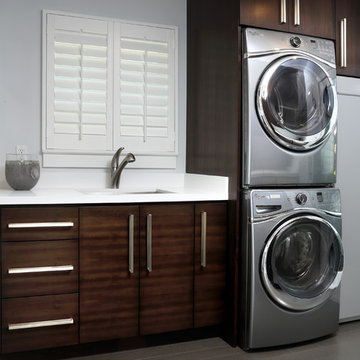
Douglas Johnson Photography
Inspiration for a large modern single-wall dedicated laundry room in San Francisco with an undermount sink, flat-panel cabinets, distressed cabinets, quartz benchtops, grey walls, dark hardwood floors, a stacked washer and dryer and white benchtop.
Inspiration for a large modern single-wall dedicated laundry room in San Francisco with an undermount sink, flat-panel cabinets, distressed cabinets, quartz benchtops, grey walls, dark hardwood floors, a stacked washer and dryer and white benchtop.
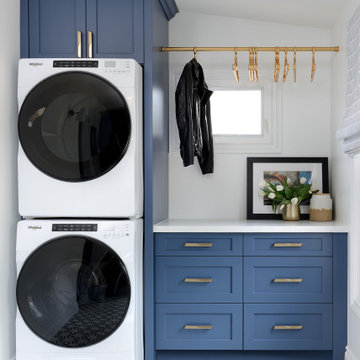
Photo of a mid-sized transitional single-wall dedicated laundry room in Toronto with shaker cabinets, blue cabinets, white walls, a stacked washer and dryer, multi-coloured floor and white benchtop.

A quiet laundry room with soft colours and natural hardwood flooring. This laundry room features light blue framed cabinetry, an apron fronted sink, a custom backsplash shape, and hooks for hanging linens.

Laundry room
Photo of a mid-sized beach style galley dedicated laundry room in Orange County with a double-bowl sink, shaker cabinets, blue cabinets, quartz benchtops, white splashback, ceramic splashback, white walls, ceramic floors, a stacked washer and dryer, multi-coloured floor and white benchtop.
Photo of a mid-sized beach style galley dedicated laundry room in Orange County with a double-bowl sink, shaker cabinets, blue cabinets, quartz benchtops, white splashback, ceramic splashback, white walls, ceramic floors, a stacked washer and dryer, multi-coloured floor and white benchtop.
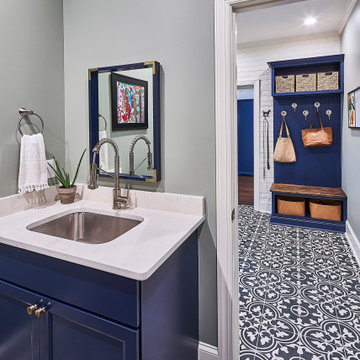
A hidden laundry room sink keeps messes out of sight from the mudroom, where the entrance to the garage is.
© Lassiter Photography **Any product tags listed as “related,” “similar,” or “sponsored” are done so by Houzz and are not the actual products specified. They have not been approved by, nor are they endorsed by ReVision Design/Remodeling.**
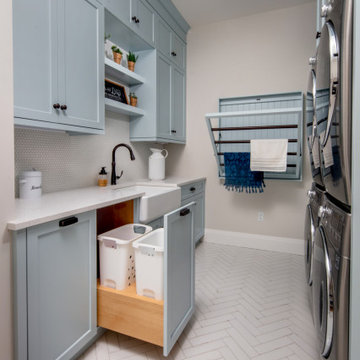
This beautiful modern farmhouse kitchen is refreshing and playful, finished in a light blue paint, accented by white, geometric designs in the flooring and backsplash. Double stacked washer-dryer units are fit snugly within the galley cabinetry, and a pull-out drying rack sits centred on the back wall. The capacity of this productivity-driven space is accentuated by two pull-out laundry hampers and a large, white farmhouse sink. All in all, this is a sweet and stylish laundry room designed for ultimate functionality.
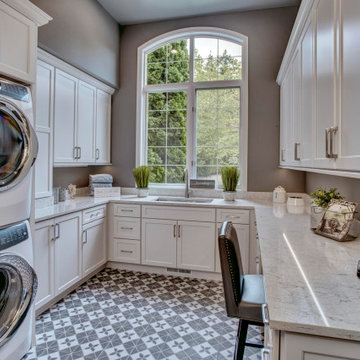
The homeowner wanted a space that wasn't just a laundry room but a space that provided more function and brightness. The old laundry room was dark and just a room you passed through when coming in and out of the garage. Now our homeowner has a space that is bright and cheery and a place where she can work as well.
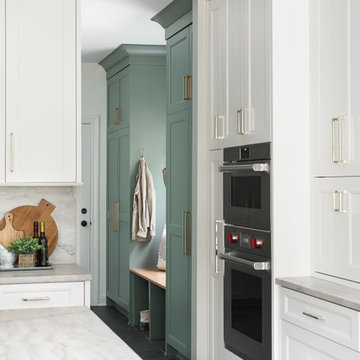
Transitional laundry room with a mudroom included in it. The stackable washer and dryer allowed for there to be a large closet for cleaning supplies with an outlet in it for the electric broom. The clean white counters allow the tile and cabinet color to stand out and be the showpiece in the room!
Laundry Room Design Ideas with a Stacked Washer and Dryer and White Benchtop
9