Laundry Room Design Ideas with an Integrated Sink and a Stacked Washer and Dryer
Refine by:
Budget
Sort by:Popular Today
21 - 40 of 54 photos
Item 1 of 3
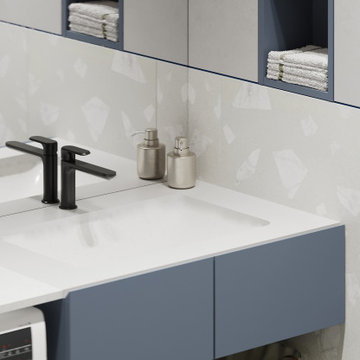
Photo of a mid-sized contemporary single-wall dedicated laundry room in Other with flat-panel cabinets, a stacked washer and dryer, an integrated sink, blue cabinets, mirror splashback, grey walls, ceramic floors, blue floor and white benchtop.
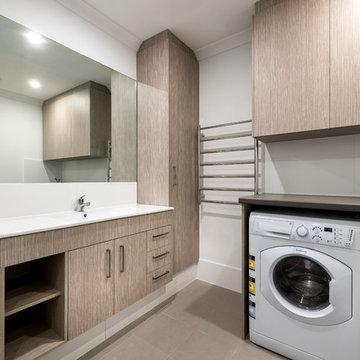
Extra storage installed.
Photography: DMax Photography
This is an example of a small modern utility room in Perth with recessed-panel cabinets, light wood cabinets, laminate benchtops, white walls, porcelain floors, a stacked washer and dryer, brown floor and an integrated sink.
This is an example of a small modern utility room in Perth with recessed-panel cabinets, light wood cabinets, laminate benchtops, white walls, porcelain floors, a stacked washer and dryer, brown floor and an integrated sink.

Design ideas for a small modern galley dedicated laundry room in Sydney with an integrated sink, flat-panel cabinets, white cabinets, stainless steel benchtops, white splashback, glass sheet splashback, white walls, light hardwood floors, a stacked washer and dryer and grey benchtop.
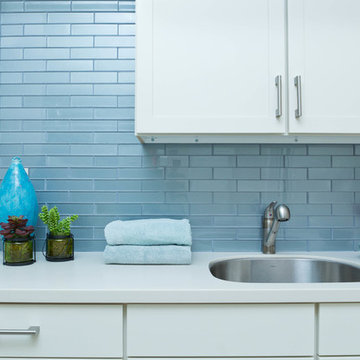
Roseanne Valenza Photography
Had the pleasure to work on this beauty over the years. Check out the before and after gallery to see the the dramatic transformations that took place.
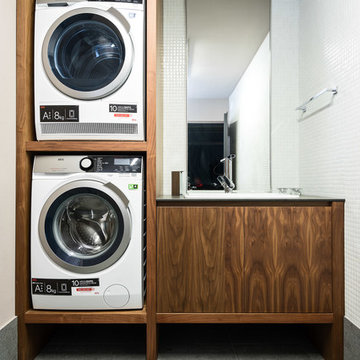
Se trata de un espacio cómodo para el tratamiento de la colada doméstica. Un espacio con diseño que ofrece comodidad y estética. Todo el mobiliario se ha realizado con la misma calidad al resto de la vivienda: nogal americano. Diseñador: Ismael Blázquez.

Farm House Laundry Project, we open this laundry closet to switch Laundry from Bathroom to Kitchen Dining Area, this way we change from small machine size to big washer and dryer.
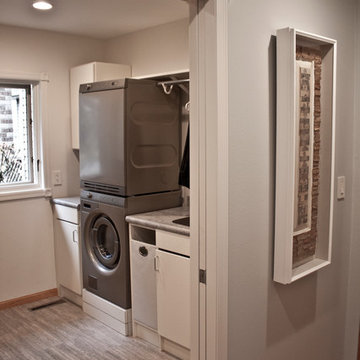
Inspiration for a small transitional u-shaped laundry cupboard in Other with an integrated sink, flat-panel cabinets, white cabinets, laminate benchtops, grey walls, vinyl floors and a stacked washer and dryer.
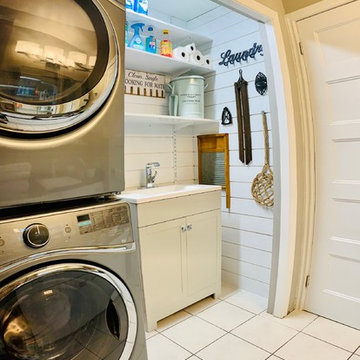
Small closet in main bath was re-worked to accommodate a neat laundry area. LED lighting, horizontal slot board and a grey shaker cabinet were added to liven the space up and give it some visual interest. Doors, door hardware were upgraded, walls painted and original tile was left unchanged.
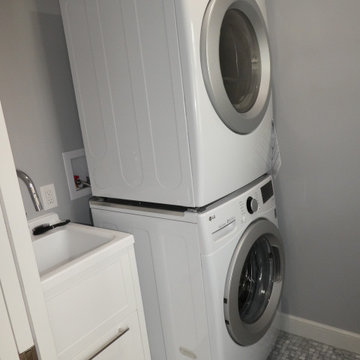
Photo of a mid-sized traditional single-wall dedicated laundry room in New York with an integrated sink, recessed-panel cabinets, white cabinets, laminate benchtops, grey walls, ceramic floors, a stacked washer and dryer, grey floor and white benchtop.
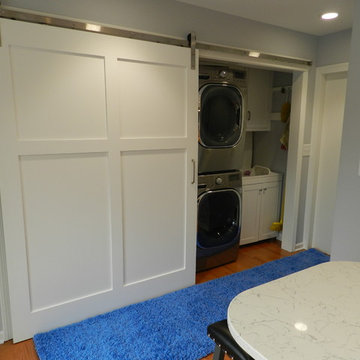
Mid-sized country single-wall laundry cupboard in Cleveland with an integrated sink, recessed-panel cabinets, white cabinets, solid surface benchtops, beige walls, light hardwood floors, a stacked washer and dryer and beige floor.
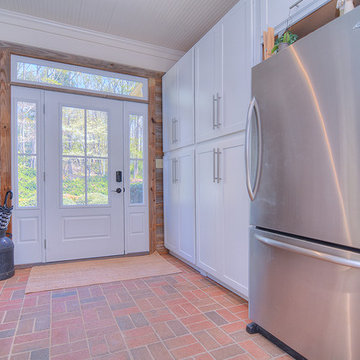
Added laundry to breezeway ("owner's entry) and designed it to connect with the new deck design (old deck was falling apart and had design flaws)
This is an example of a country laundry room in Charlotte with an integrated sink, shaker cabinets, white cabinets, stainless steel benchtops, brick floors and a stacked washer and dryer.
This is an example of a country laundry room in Charlotte with an integrated sink, shaker cabinets, white cabinets, stainless steel benchtops, brick floors and a stacked washer and dryer.
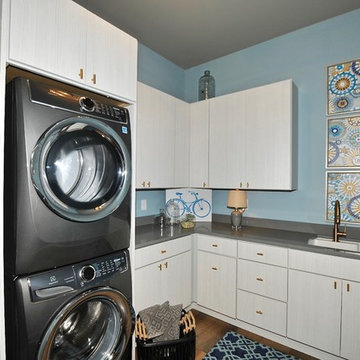
This is an example of a large contemporary l-shaped dedicated laundry room in Indianapolis with an integrated sink, flat-panel cabinets, beige cabinets, solid surface benchtops, blue walls, medium hardwood floors, a stacked washer and dryer, brown floor and grey benchtop.
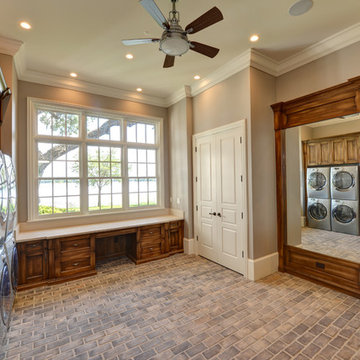
Inspiration for a large transitional utility room in Orlando with an integrated sink, recessed-panel cabinets, quartzite benchtops, beige walls, brick floors, a stacked washer and dryer, grey floor and medium wood cabinets.
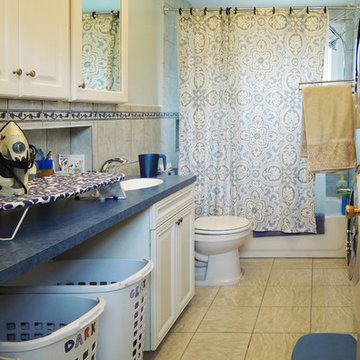
The long counter left of the sink free from base cabinets to make a laundry sorting center with room for 3 hamper baskets, labeled according to laundry load type: Light, Dark, and Gentle. After much online searching for perfectly-sized hampers, the homeowner ran an errand at WalMart and found exactly what she needed there!
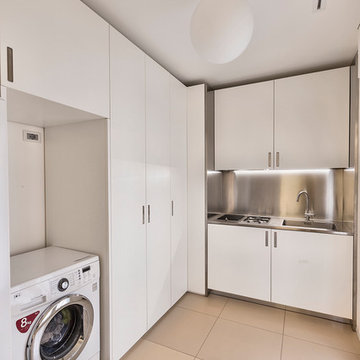
Photo of a mid-sized contemporary l-shaped utility room in Bari with an integrated sink, flat-panel cabinets, white cabinets, stainless steel benchtops, white walls, porcelain floors and a stacked washer and dryer.
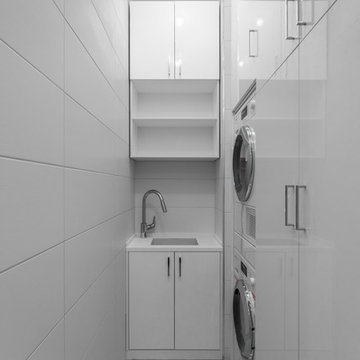
Андрей Белимов-Гущин
Inspiration for a contemporary dedicated laundry room in Saint Petersburg with an integrated sink, flat-panel cabinets, white cabinets and a stacked washer and dryer.
Inspiration for a contemporary dedicated laundry room in Saint Petersburg with an integrated sink, flat-panel cabinets, white cabinets and a stacked washer and dryer.
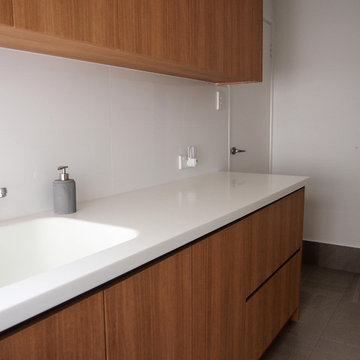
Single wall cupboards in this long narrow space maximize storage and allow easy access to the garden.
Mid-sized modern single-wall dedicated laundry room in Perth with an integrated sink, flat-panel cabinets, medium wood cabinets, solid surface benchtops, white walls, porcelain floors and a stacked washer and dryer.
Mid-sized modern single-wall dedicated laundry room in Perth with an integrated sink, flat-panel cabinets, medium wood cabinets, solid surface benchtops, white walls, porcelain floors and a stacked washer and dryer.
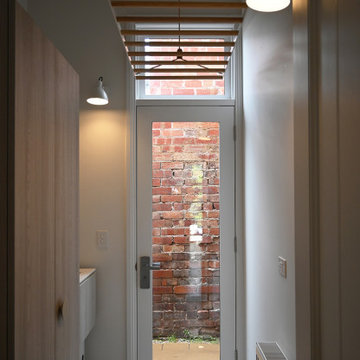
Photos: SG2 design
Mid-sized eclectic galley dedicated laundry room in Melbourne with an integrated sink, open cabinets, beige cabinets, solid surface benchtops, white splashback, mosaic tile splashback, white walls, porcelain floors, a stacked washer and dryer, multi-coloured floor and white benchtop.
Mid-sized eclectic galley dedicated laundry room in Melbourne with an integrated sink, open cabinets, beige cabinets, solid surface benchtops, white splashback, mosaic tile splashback, white walls, porcelain floors, a stacked washer and dryer, multi-coloured floor and white benchtop.
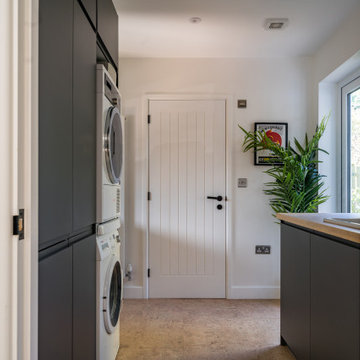
Utility room with cabinets and freestanding appliances.
This is an example of a small modern galley laundry cupboard in Oxfordshire with an integrated sink, grey cabinets, wood benchtops, white walls, cork floors, a stacked washer and dryer and beige benchtop.
This is an example of a small modern galley laundry cupboard in Oxfordshire with an integrated sink, grey cabinets, wood benchtops, white walls, cork floors, a stacked washer and dryer and beige benchtop.
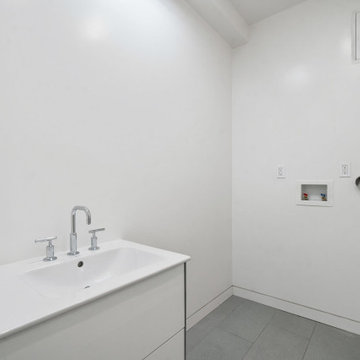
This is an example of a mid-sized contemporary l-shaped dedicated laundry room in San Francisco with an integrated sink, flat-panel cabinets, white cabinets, solid surface benchtops, white walls, porcelain floors, a stacked washer and dryer, grey floor and white benchtop.
Laundry Room Design Ideas with an Integrated Sink and a Stacked Washer and Dryer
2