Laundry Room Design Ideas with an Integrated Sink and Porcelain Floors
Refine by:
Budget
Sort by:Popular Today
21 - 40 of 81 photos
Item 1 of 3
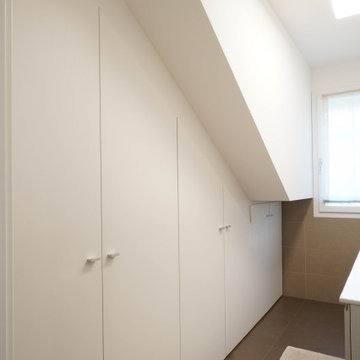
Inspiration for a mid-sized modern single-wall utility room in Other with an integrated sink, flat-panel cabinets, white cabinets, solid surface benchtops, brown walls, porcelain floors, a side-by-side washer and dryer, brown floor and white benchtop.
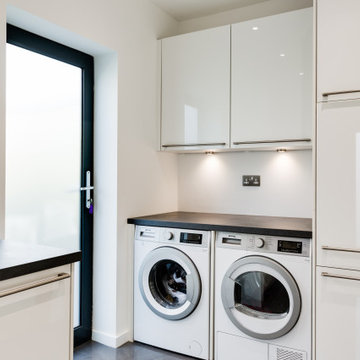
From initial architect's concept, through the inevitable changes during construction and support during installation, Jeff and Sabine were both professional and very supportive. We have ended up with the dream kitchen we had hoped for and are thoroughly delighted! The choice and quality of their products was as good as any we had evaluated, while the personal touch and continuity we experienced affirmed we had made the right choice of supplier. We highly recommend Eco German Kitchens!

Farm House Laundry Project, we open this laundry closet to switch Laundry from Bathroom to Kitchen Dining Area, this way we change from small machine size to big washer and dryer.
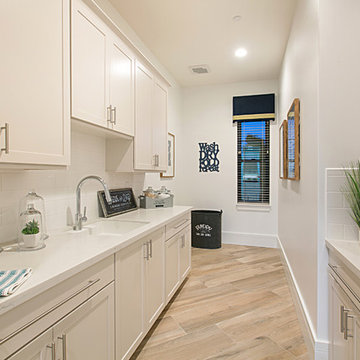
Large country galley laundry room in San Diego with an integrated sink, recessed-panel cabinets, white cabinets, quartz benchtops, white walls, porcelain floors, a side-by-side washer and dryer, beige floor and white benchtop.
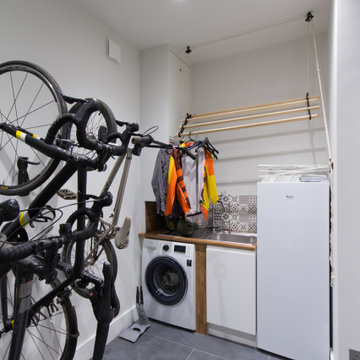
Utility room through sliding door. Bike storage mounted to 2 walls for daily commute bikes and special bikes. Storage built over pocket doorway to maximise floor space.
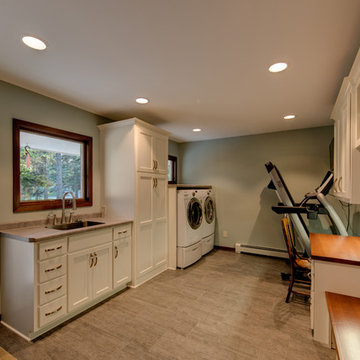
This fully functional mudroom gave these homeowners a very versatile space. This room features a laundry space with hidden storage for hanging clothes and laundry baskets. The undermount stainless steel sink in the laminate top is functional while maintaining a clean updated look.
Todd Myra Photography
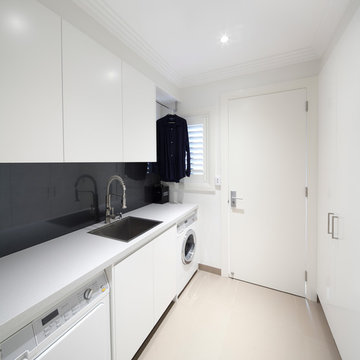
Zeitgeist Photography
Design ideas for a large contemporary galley dedicated laundry room in Sydney with an integrated sink, flat-panel cabinets, white cabinets, quartzite benchtops, white walls, porcelain floors, beige floor and white benchtop.
Design ideas for a large contemporary galley dedicated laundry room in Sydney with an integrated sink, flat-panel cabinets, white cabinets, quartzite benchtops, white walls, porcelain floors, beige floor and white benchtop.

Laundry Room with front-loading under counter washer dryer and a dog wash station.
Inspiration for a large transitional galley utility room in San Francisco with an integrated sink, recessed-panel cabinets, grey cabinets, beige splashback, white walls, a side-by-side washer and dryer, white floor, beige benchtop, porcelain floors and terrazzo benchtops.
Inspiration for a large transitional galley utility room in San Francisco with an integrated sink, recessed-panel cabinets, grey cabinets, beige splashback, white walls, a side-by-side washer and dryer, white floor, beige benchtop, porcelain floors and terrazzo benchtops.
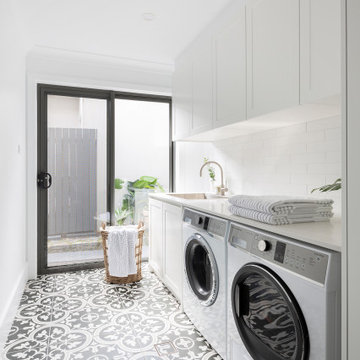
This family home located in the Canberra suburb of Forde has been renovated. The brief for this home was contemporary Hamptons with a focus on detailed joinery, patterned tiles and a dark navy, white and soft grey palette. Hard finishes include Australian blackbutt timber, New Zealand wool carpet, brushed nickel fixtures, stone benchtops and accents of French navy for the joinery, tiles and interior walls. Interior design by Studio Black Interiors. Renovation by CJC Constructions. Photography by Hcreations.
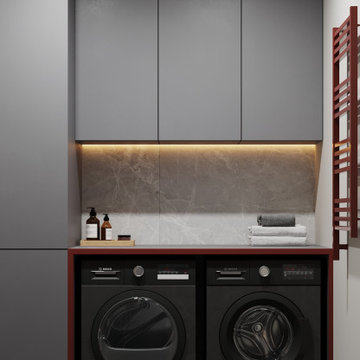
Inspiration for a mid-sized contemporary single-wall utility room in Other with an integrated sink, flat-panel cabinets, grey cabinets, wood benchtops, grey splashback, porcelain splashback, beige walls, porcelain floors, a side-by-side washer and dryer, grey floor and grey benchtop.
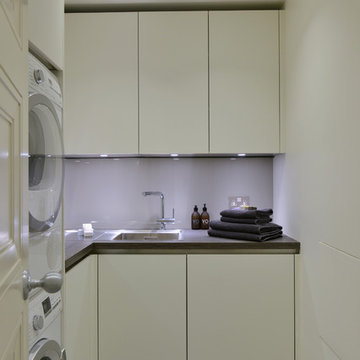
Luxury Residential Development. We designed, supplied and installed 7 x Kitchens and Utility Rooms.
Design ideas for a small contemporary l-shaped dedicated laundry room in Gloucestershire with an integrated sink, flat-panel cabinets, white cabinets, laminate benchtops, white walls, porcelain floors and a stacked washer and dryer.
Design ideas for a small contemporary l-shaped dedicated laundry room in Gloucestershire with an integrated sink, flat-panel cabinets, white cabinets, laminate benchtops, white walls, porcelain floors and a stacked washer and dryer.
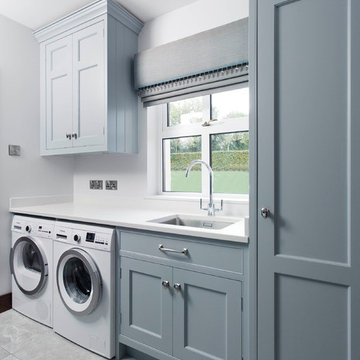
Bespoke 30mm inframe kitchen handpainted in Zoffany Snow with Stockholm Blue on the island. with solid walnut internals. The design features a tongue and groove walnut breakfast bar, and solid walnut internals. Work surfaces are Calacatta Macaubus.
Photography Infinity Media
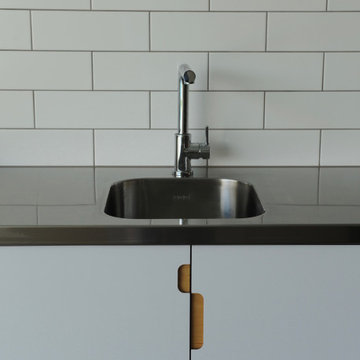
Photo of a modern dedicated laundry room in Gold Coast - Tweed with an integrated sink, white cabinets, stainless steel benchtops, white splashback, subway tile splashback, white walls, porcelain floors, grey floor and grey benchtop.
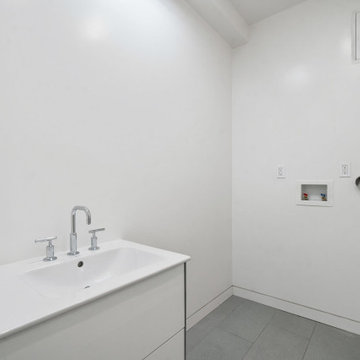
This is an example of a mid-sized contemporary l-shaped dedicated laundry room in San Francisco with an integrated sink, flat-panel cabinets, white cabinets, solid surface benchtops, white walls, porcelain floors, a stacked washer and dryer, grey floor and white benchtop.
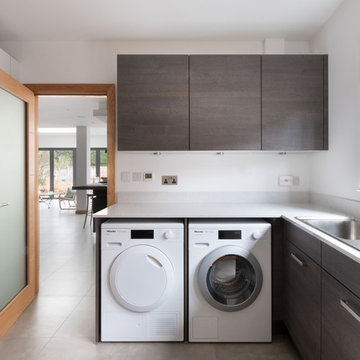
Photo of a large contemporary galley laundry room in Gloucestershire with an integrated sink, flat-panel cabinets, quartzite benchtops, blue splashback, glass sheet splashback, porcelain floors, grey floor and white benchtop.
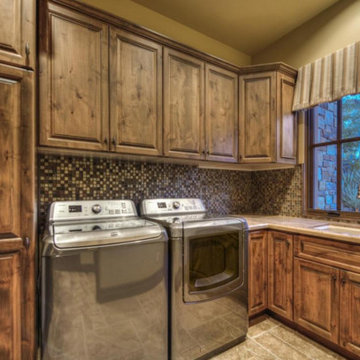
These Laundry Rooms show the craftsmenship and dedication Fratantoni Luxury Estates takes on each and every aspect to deliver the highest quality material for the lowest possible price.
Follow us on Facebook, Pinterest, Instagram and Twitter for more inspirational photos of Laundry Rooms!!
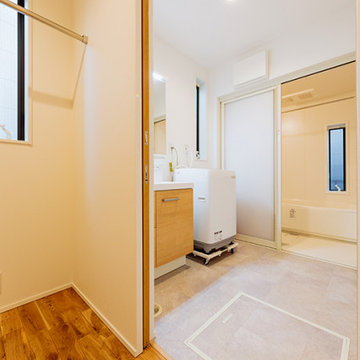
インナー物干しコーナーから、洗濯室兼洗面室を見た様子。洗濯物をそのまま物干しコーナーにかけることができる。共働きで忙しいご夫婦には欠かすことのできないスペースでした。
Design ideas for a mid-sized modern single-wall utility room in Tokyo Suburbs with an integrated sink, flat-panel cabinets, brown cabinets, solid surface benchtops, white walls, porcelain floors and beige floor.
Design ideas for a mid-sized modern single-wall utility room in Tokyo Suburbs with an integrated sink, flat-panel cabinets, brown cabinets, solid surface benchtops, white walls, porcelain floors and beige floor.
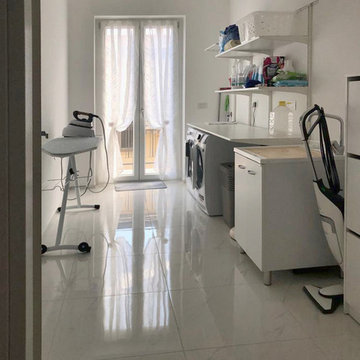
Lavanderia
Inspiration for a large modern single-wall utility room in Other with an integrated sink, flat-panel cabinets, white cabinets, solid surface benchtops, grey walls, porcelain floors, a side-by-side washer and dryer, white floor and white benchtop.
Inspiration for a large modern single-wall utility room in Other with an integrated sink, flat-panel cabinets, white cabinets, solid surface benchtops, grey walls, porcelain floors, a side-by-side washer and dryer, white floor and white benchtop.
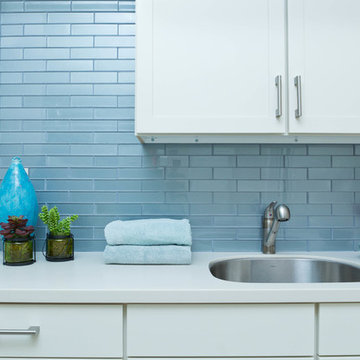
Roseanne Valenza Photography
Had the pleasure to work on this beauty over the years. Check out the before and after gallery to see the the dramatic transformations that took place.
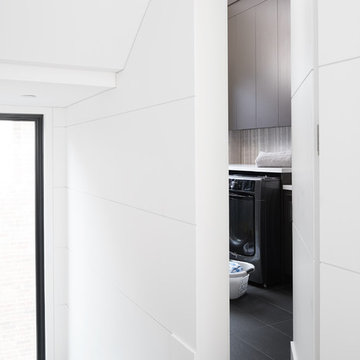
alex lukey photography
Photo of a mid-sized contemporary galley dedicated laundry room in Toronto with an integrated sink, flat-panel cabinets, dark wood cabinets, quartzite benchtops, white walls, porcelain floors, an integrated washer and dryer, black floor and white benchtop.
Photo of a mid-sized contemporary galley dedicated laundry room in Toronto with an integrated sink, flat-panel cabinets, dark wood cabinets, quartzite benchtops, white walls, porcelain floors, an integrated washer and dryer, black floor and white benchtop.
Laundry Room Design Ideas with an Integrated Sink and Porcelain Floors
2