Laundry Room Design Ideas with an Integrated Sink and Porcelain Floors
Refine by:
Budget
Sort by:Popular Today
41 - 60 of 81 photos
Item 1 of 3
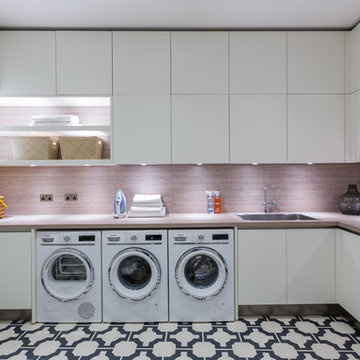
Utility design, supplied and installed in a two storey basement conversion in the heart of Chelsea, London. We maximised storage in this room by fitting double stacked wall units. Utility goals!
Photo: Marcel Baumhauer da Silva - hausofsilva.com
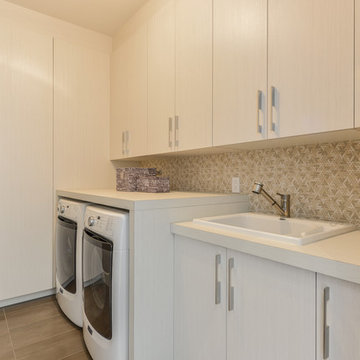
Photo of an expansive contemporary galley dedicated laundry room in Montreal with an integrated sink, flat-panel cabinets, beige cabinets, laminate benchtops, beige walls, porcelain floors and a side-by-side washer and dryer.
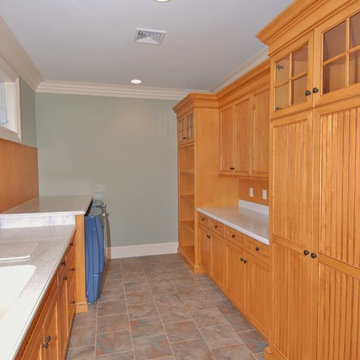
Design ideas for an expansive traditional galley dedicated laundry room in New York with solid surface benchtops, green walls, porcelain floors, a side-by-side washer and dryer, an integrated sink, beaded inset cabinets, light wood cabinets and grey floor.
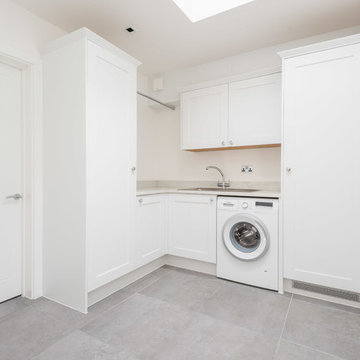
Inspiration for a large traditional single-wall laundry room in Essex with an integrated sink, shaker cabinets, white cabinets, solid surface benchtops, porcelain floors and grey floor.
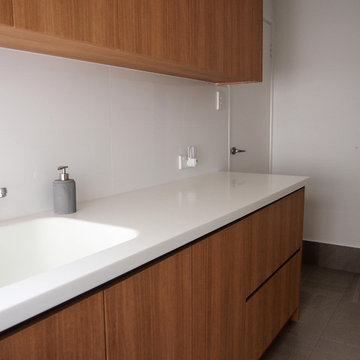
Single wall cupboards in this long narrow space maximize storage and allow easy access to the garden.
Mid-sized modern single-wall dedicated laundry room in Perth with an integrated sink, flat-panel cabinets, medium wood cabinets, solid surface benchtops, white walls, porcelain floors and a stacked washer and dryer.
Mid-sized modern single-wall dedicated laundry room in Perth with an integrated sink, flat-panel cabinets, medium wood cabinets, solid surface benchtops, white walls, porcelain floors and a stacked washer and dryer.
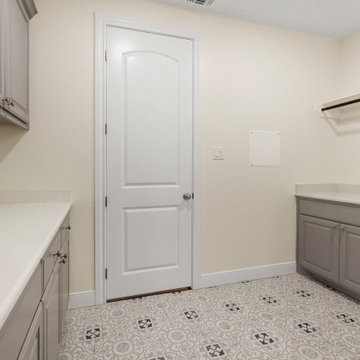
Laundry room with lots of storage space.
Photo of a mid-sized traditional galley dedicated laundry room in Austin with an integrated sink, shaker cabinets, grey cabinets, quartz benchtops, beige walls, porcelain floors, a stacked washer and dryer, multi-coloured floor and beige benchtop.
Photo of a mid-sized traditional galley dedicated laundry room in Austin with an integrated sink, shaker cabinets, grey cabinets, quartz benchtops, beige walls, porcelain floors, a stacked washer and dryer, multi-coloured floor and beige benchtop.
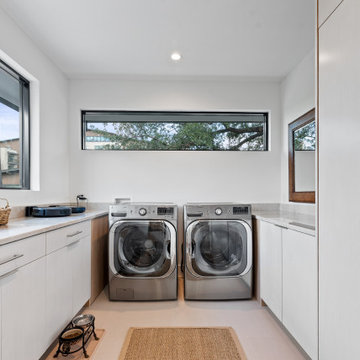
Photo of a modern single-wall dedicated laundry room in Dallas with an integrated sink, flat-panel cabinets, brown cabinets, quartz benchtops, white splashback, ceramic splashback, white walls, porcelain floors, a side-by-side washer and dryer and brown benchtop.
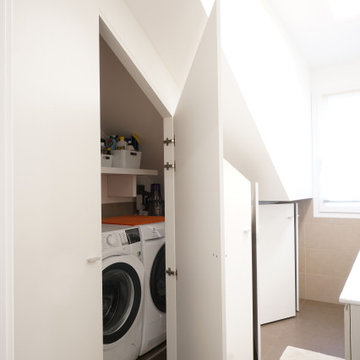
This is an example of a mid-sized modern single-wall utility room in Other with an integrated sink, flat-panel cabinets, white cabinets, solid surface benchtops, brown walls, porcelain floors, a side-by-side washer and dryer, brown floor and white benchtop.
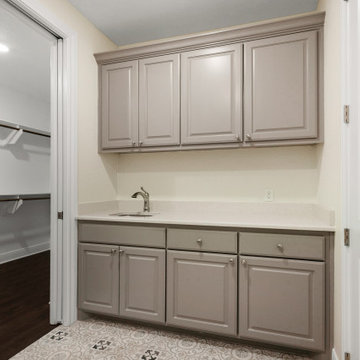
Laundry room with full cabinets and sink.
Inspiration for a mid-sized traditional galley dedicated laundry room in Austin with an integrated sink, shaker cabinets, grey cabinets, quartz benchtops, beige walls, porcelain floors, a stacked washer and dryer, multi-coloured floor and beige benchtop.
Inspiration for a mid-sized traditional galley dedicated laundry room in Austin with an integrated sink, shaker cabinets, grey cabinets, quartz benchtops, beige walls, porcelain floors, a stacked washer and dryer, multi-coloured floor and beige benchtop.
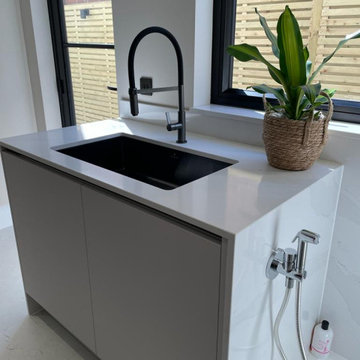
Inspiration for a contemporary laundry room in Other with an integrated sink, flat-panel cabinets, grey cabinets, quartzite benchtops, white splashback, stone slab splashback, beige walls, porcelain floors, a side-by-side washer and dryer, white floor and white benchtop.
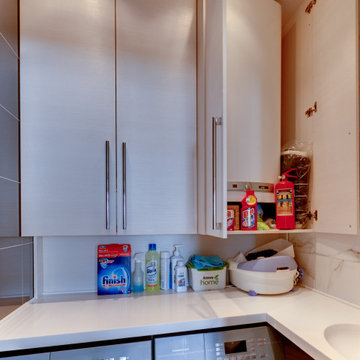
Inspiration for a small contemporary l-shaped utility room in Moscow with an integrated sink, flat-panel cabinets, light wood cabinets, quartz benchtops, porcelain floors, a side-by-side washer and dryer and white benchtop.
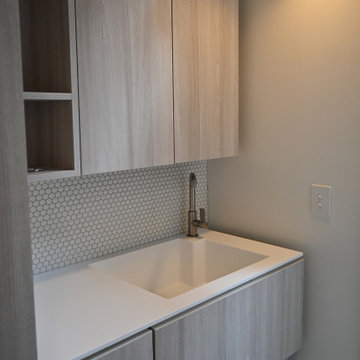
Photos: SG2 design
This is an example of a mid-sized eclectic galley dedicated laundry room in Melbourne with an integrated sink, open cabinets, beige cabinets, solid surface benchtops, white splashback, mosaic tile splashback, white walls, porcelain floors, a stacked washer and dryer, multi-coloured floor and white benchtop.
This is an example of a mid-sized eclectic galley dedicated laundry room in Melbourne with an integrated sink, open cabinets, beige cabinets, solid surface benchtops, white splashback, mosaic tile splashback, white walls, porcelain floors, a stacked washer and dryer, multi-coloured floor and white benchtop.
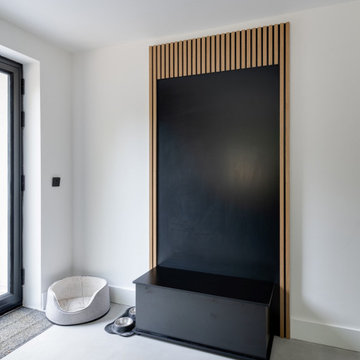
What we have here is an expansive space perfect for a family of 5. Located in the beautiful village of Tewin, Hertfordshire, this beautiful home had a full renovation from the floor up.
The clients had a vision of creating a spacious, open-plan contemporary kitchen which would be entertaining central and big enough for their family of 5. They booked a showroom appointment and spoke with Alina, one of our expert kitchen designers.
Alina quickly translated the couple’s ideas, taking into consideration the new layout and personal specifications, which in the couple’s own words “Alina nailed the design”. Our Handleless Flat Slab design was selected by the couple with made-to-measure cabinetry that made full use of the room’s ceiling height. All cabinets were hand-painted in Pitch Black by Farrow & Ball and slatted real wood oak veneer cladding with a Pitch Black backdrop was dotted around the design.
All the elements from the range of Neff appliances to décor, blended harmoniously, with no one material or texture standing out and feeling disconnected. The overall effect is that of a contemporary kitchen with lots of light and colour. We are seeing lots more wood being incorporated into the modern home today.
Other features include a breakfast pantry with additional drawers for cereal and a tall single-door pantry, complete with internal drawers and a spice rack. The kitchen island sits in the middle with an L-shape kitchen layout surrounding it.
We also flowed the same design through to the utility.
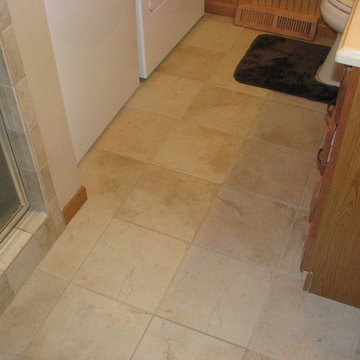
Porcelain tile floor and porcelain shower tile in Bathroom/Laundry room.
Photos by Brett
Design ideas for a mid-sized traditional galley utility room in Wichita with an integrated sink, raised-panel cabinets, medium wood cabinets, marble benchtops, beige walls, porcelain floors and a side-by-side washer and dryer.
Design ideas for a mid-sized traditional galley utility room in Wichita with an integrated sink, raised-panel cabinets, medium wood cabinets, marble benchtops, beige walls, porcelain floors and a side-by-side washer and dryer.
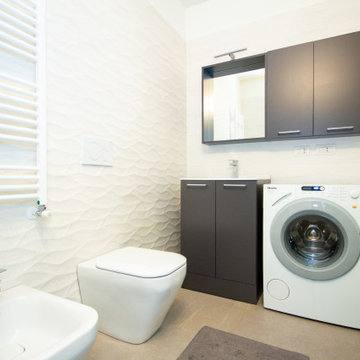
Inspiration for a large contemporary single-wall utility room in Other with an integrated sink, flat-panel cabinets, grey cabinets, solid surface benchtops, white walls, porcelain floors, a side-by-side washer and dryer, grey floor and white benchtop.
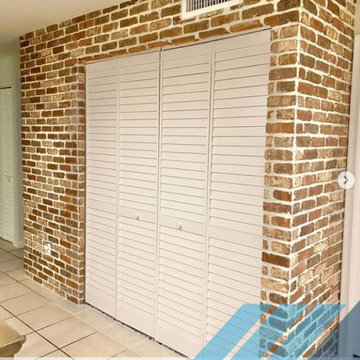
Farm House Laundry Project, we open this laundry closet to switch Laundry from Bathroom to Kitchen Dining Area, this way we change from small machine size to big washer and dryer.
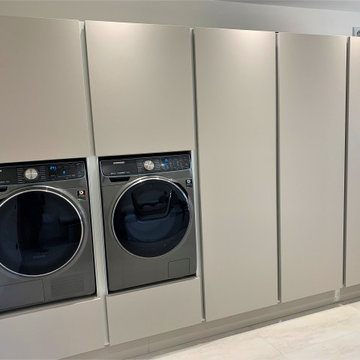
Sitting beautifully in a newly built self build in the heart of County Durham, our unique American Walnut, pattern matched, hand made furniture perfectly accentuates our 4.2 metre Waterfall Island installation in Corian...
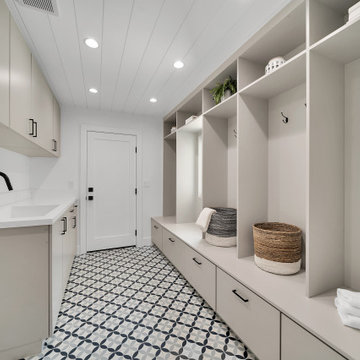
Modern Laundry / Mud Room
Photo of a country laundry room in Los Angeles with an integrated sink, flat-panel cabinets, grey cabinets, quartzite benchtops, white splashback, white walls, porcelain floors, a side-by-side washer and dryer, white floor, white benchtop and timber.
Photo of a country laundry room in Los Angeles with an integrated sink, flat-panel cabinets, grey cabinets, quartzite benchtops, white splashback, white walls, porcelain floors, a side-by-side washer and dryer, white floor, white benchtop and timber.
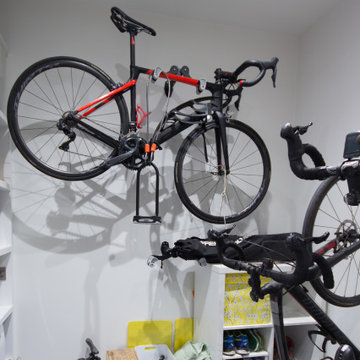
Utility room through sliding door. Bike storage mounted to 2 walls for daily commute bikes and special bikes.
Mid-sized contemporary galley utility room in London with an integrated sink, flat-panel cabinets, white cabinets, laminate benchtops, white walls, porcelain floors, a side-by-side washer and dryer, grey floor and brown benchtop.
Mid-sized contemporary galley utility room in London with an integrated sink, flat-panel cabinets, white cabinets, laminate benchtops, white walls, porcelain floors, a side-by-side washer and dryer, grey floor and brown benchtop.
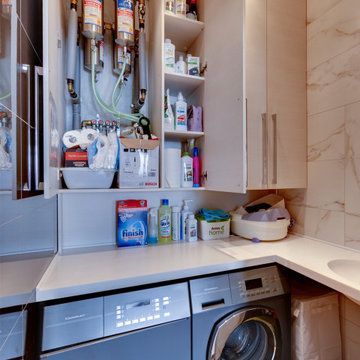
This is an example of a small contemporary l-shaped utility room in Moscow with an integrated sink, flat-panel cabinets, light wood cabinets, quartz benchtops, porcelain floors, a side-by-side washer and dryer and white benchtop.
Laundry Room Design Ideas with an Integrated Sink and Porcelain Floors
3