Laundry Room Design Ideas with an Integrated Sink and White Cabinets
Refine by:
Budget
Sort by:Popular Today
101 - 120 of 167 photos
Item 1 of 3
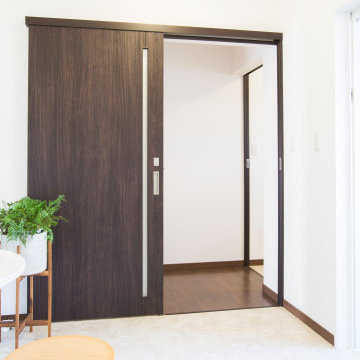
Photo of a modern dedicated laundry room in Other with an integrated sink, beaded inset cabinets, white cabinets, white walls, vinyl floors, an integrated washer and dryer, beige floor, wallpaper and wallpaper.
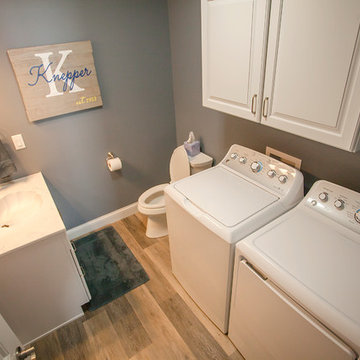
Brooke Taylor
Country utility room in Cedar Rapids with an integrated sink, raised-panel cabinets, white cabinets, marble benchtops, grey walls, vinyl floors, a side-by-side washer and dryer and grey floor.
Country utility room in Cedar Rapids with an integrated sink, raised-panel cabinets, white cabinets, marble benchtops, grey walls, vinyl floors, a side-by-side washer and dryer and grey floor.
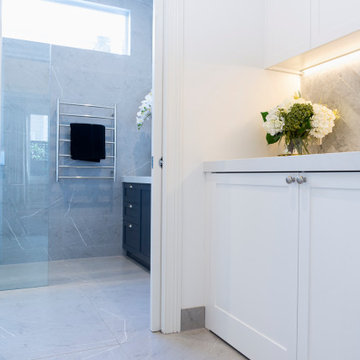
Mid-sized single-wall utility room in Melbourne with an integrated sink, shaker cabinets, white cabinets, quartz benchtops, grey splashback, marble splashback, white walls, ceramic floors, an integrated washer and dryer, grey floor and white benchtop.
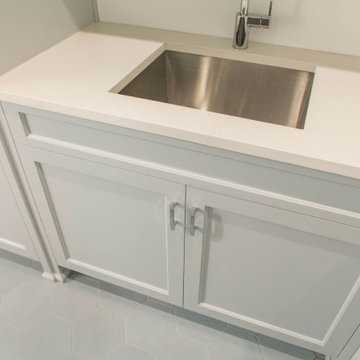
Custom Luxury Small White Laundry Room.
Photo of a small transitional single-wall laundry cupboard in New York with an integrated sink, shaker cabinets, white cabinets, quartz benchtops, white splashback, white walls, grey floor and white benchtop.
Photo of a small transitional single-wall laundry cupboard in New York with an integrated sink, shaker cabinets, white cabinets, quartz benchtops, white splashback, white walls, grey floor and white benchtop.
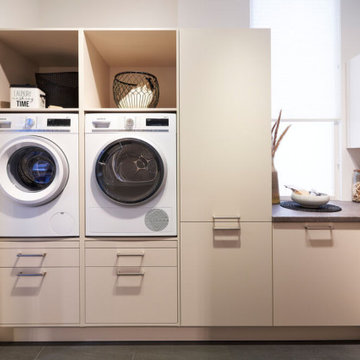
Contemporary Laundry Room, Creme White Laminate
Design ideas for a mid-sized contemporary galley dedicated laundry room in Atlanta with an integrated sink, flat-panel cabinets, white cabinets, laminate benchtops, grey splashback, timber splashback, concrete floors, grey floor and grey benchtop.
Design ideas for a mid-sized contemporary galley dedicated laundry room in Atlanta with an integrated sink, flat-panel cabinets, white cabinets, laminate benchtops, grey splashback, timber splashback, concrete floors, grey floor and grey benchtop.
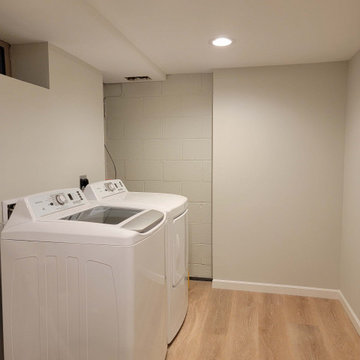
The laundry room is finished, and it looks and feels great.
The good temperature and illumination in the area make the chore a pleasurable one.
Inspiration for a mid-sized dedicated laundry room in Minneapolis with an integrated sink, white cabinets, stainless steel benchtops, white walls, vinyl floors and beige floor.
Inspiration for a mid-sized dedicated laundry room in Minneapolis with an integrated sink, white cabinets, stainless steel benchtops, white walls, vinyl floors and beige floor.
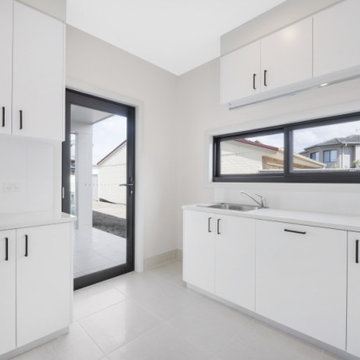
Photo of a large galley dedicated laundry room in Central Coast with an integrated sink, shaker cabinets, white cabinets, quartz benchtops, white walls, ceramic floors, a concealed washer and dryer, white floor and white benchtop.
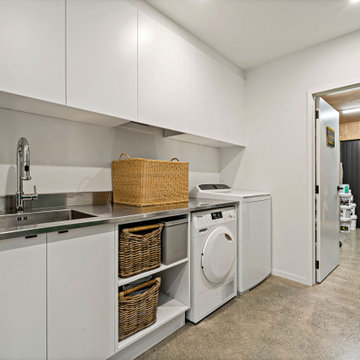
This lovely laundry is a great place to get on top of your washing needs. Plenty of storage and counter space. With the same flooring throughout the extension. Then onto the garage.
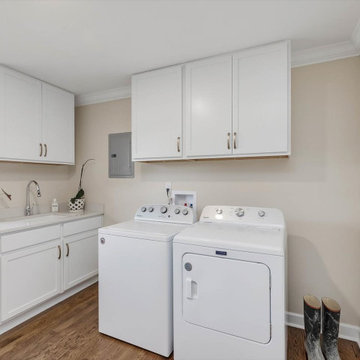
Nancy Knickerbocker of Reico Kitchen and Bath in Southern Pines, NC designed multiple rooms for this project. This included the kitchen, pantry, laundry room and desk area, highlighting a traditional design style and featuring both Ultracraft Cabinetry and Merillat Classic Cabinetry.
The kitchen features Ultracraft Winchester cabinets in an Artic White finish.
The pantry showcases Merillat Classic cabinets in the Portrait door style with a Cotton finish.
Both the laundry and desk areas include Merillat Classic Marlin cabinets in a Cotton White finish.
Silestone Eternal Calacatta Gold and Lagoon countertops are featured in all rooms.
The client expressed their appreciation for Nancy saying, “She has a great eye for detail and worked with my vision, even improving on it. I wanted to keep the wood paneling in the kitchen and den and she worked with me on this little challenge. She was honest with me, stayed on the project, ensured our orders came in on time and made sure the cabinets were what we ordered.”
“I love everything about my spacious new kitchen and my laundry room. It's like being in a new home every time I walk in the house. I needed Nancy to design a lovely spacious kitchen with a good flow plan and she did it beautifully,” said the client.
Nancy explained how the project was more than moving a couple of doors and appliances. “In the original plan, the range was in a peninsula. The peninsula was removed and an island added. The new island design houses a microwave drawer, spice pullout, trash/recycle, three large drawers, ample working surface and seating! The door to the walk-in pantry was relocated to the hallway between the kitchen and laundry area. This allows for a convenient countertop beside the refrigerator and gives more open space entering the kitchen.”
Photos courtesy of ShowSpaces Photography.
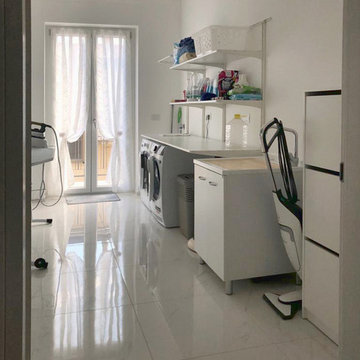
Lavanderia
Large modern single-wall utility room in Other with an integrated sink, flat-panel cabinets, white cabinets, solid surface benchtops, grey walls, porcelain floors, a side-by-side washer and dryer, white floor and white benchtop.
Large modern single-wall utility room in Other with an integrated sink, flat-panel cabinets, white cabinets, solid surface benchtops, grey walls, porcelain floors, a side-by-side washer and dryer, white floor and white benchtop.
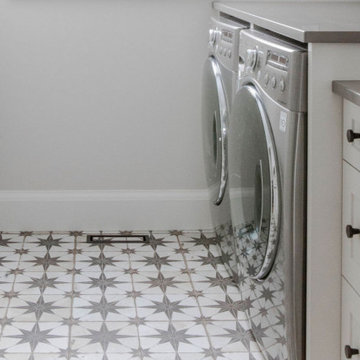
Embrace the crisp, clean allure of white-painted cabinets adorned with sleek flat panel doors, exuding a modern aesthetic that captivates the eye. The subtle contrast of black handle hardware adds a touch of sophistication, while a wall-mounted drying rack provides practical functionality without compromising style. Elevate the space further with open shelving, offering both storage convenience and a showcase for your favourite décor pieces. Transform your laundry area into a sanctuary of contemporary chic, where every detail speaks volumes of timeless elegance.
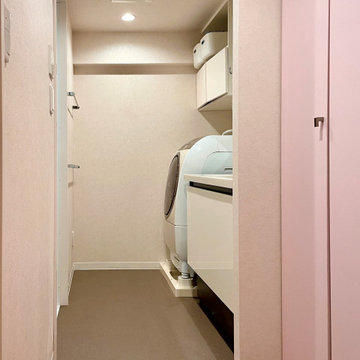
ビフォーの写真を見ていただくとわかりますが、完全に配置をシャッフルしました。昨今の奥行きの深い洗濯機は一番奥に、手前が浅くて(45センチ)広い収納です。
クロスがグレー系のカテゴリーになってはいますがLED照明下でピンクぽく見えるので、収納扉を淡いピンクにしました。小さな取手もそれに合うよう、こだわって選びました。
収納内はシンプルに棚柱+棚受け+棚板ですが、1.5センチピッチの棚柱を採用し、引き出しを入れても遊びがあまりなく、ひっくり返らないように工夫しています。
洗面台はたっぷり100センチ幅で、収納付き三面鏡と、その上の壁にリネストラランプ風のブラケット照明を設置、顔を照らす明かりをソフトなものにしました。
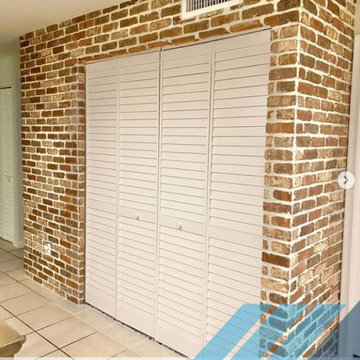
Farm House Laundry Project, we open this laundry closet to switch Laundry from Bathroom to Kitchen Dining Area, this way we change from small machine size to big washer and dryer.
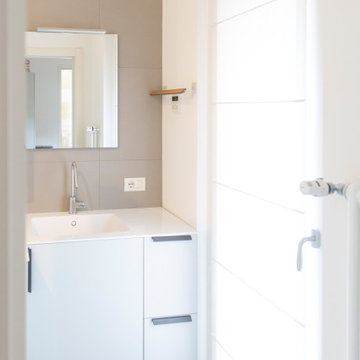
Contemporary laundry room in Milan with an integrated sink, white cabinets, ceramic floors, a side-by-side washer and dryer and white benchtop.
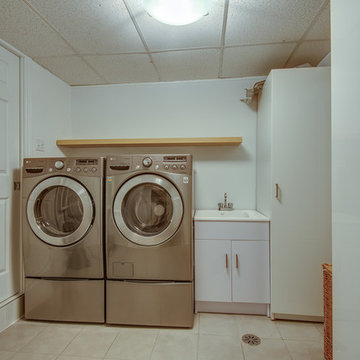
Leading Image - Toronto
Inspiration for a mid-sized dedicated laundry room in Toronto with an integrated sink, flat-panel cabinets, white cabinets, white walls, ceramic floors and a side-by-side washer and dryer.
Inspiration for a mid-sized dedicated laundry room in Toronto with an integrated sink, flat-panel cabinets, white cabinets, white walls, ceramic floors and a side-by-side washer and dryer.
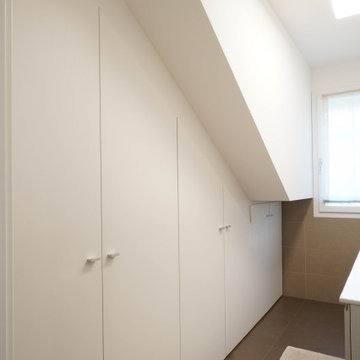
Inspiration for a mid-sized modern single-wall utility room in Other with an integrated sink, flat-panel cabinets, white cabinets, solid surface benchtops, brown walls, porcelain floors, a side-by-side washer and dryer, brown floor and white benchtop.
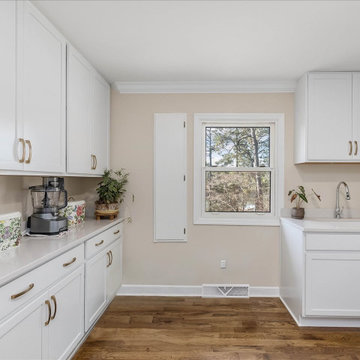
Nancy Knickerbocker of Reico Kitchen and Bath in Southern Pines, NC designed multiple rooms for this project. This included the kitchen, pantry, laundry room and desk area, highlighting a traditional design style and featuring both Ultracraft Cabinetry and Merillat Classic Cabinetry.
The kitchen features Ultracraft Winchester cabinets in an Artic White finish.
The pantry showcases Merillat Classic cabinets in the Portrait door style with a Cotton finish.
Both the laundry and desk areas include Merillat Classic Marlin cabinets in a Cotton White finish.
Silestone Eternal Calacatta Gold and Lagoon countertops are featured in all rooms.
The client expressed their appreciation for Nancy saying, “She has a great eye for detail and worked with my vision, even improving on it. I wanted to keep the wood paneling in the kitchen and den and she worked with me on this little challenge. She was honest with me, stayed on the project, ensured our orders came in on time and made sure the cabinets were what we ordered.”
“I love everything about my spacious new kitchen and my laundry room. It's like being in a new home every time I walk in the house. I needed Nancy to design a lovely spacious kitchen with a good flow plan and she did it beautifully,” said the client.
Nancy explained how the project was more than moving a couple of doors and appliances. “In the original plan, the range was in a peninsula. The peninsula was removed and an island added. The new island design houses a microwave drawer, spice pullout, trash/recycle, three large drawers, ample working surface and seating! The door to the walk-in pantry was relocated to the hallway between the kitchen and laundry area. This allows for a convenient countertop beside the refrigerator and gives more open space entering the kitchen.”
Photos courtesy of ShowSpaces Photography.
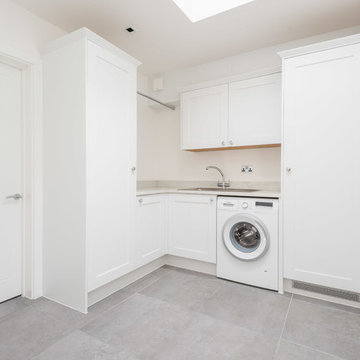
Inspiration for a large traditional single-wall laundry room in Essex with an integrated sink, shaker cabinets, white cabinets, solid surface benchtops, porcelain floors and grey floor.
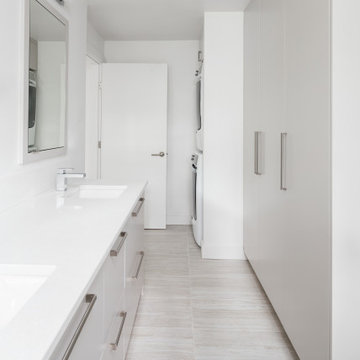
Design ideas for a single-wall utility room in Vancouver with an integrated sink, flat-panel cabinets, white cabinets, laminate benchtops, white walls, vinyl floors, grey floor, white benchtop and vaulted.
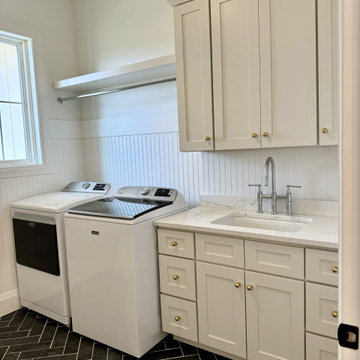
Inspiration for a mid-sized modern dedicated laundry room in Atlanta with an integrated sink, shaker cabinets, white cabinets, marble benchtops, white splashback, white walls, a side-by-side washer and dryer and white benchtop.
Laundry Room Design Ideas with an Integrated Sink and White Cabinets
6