Laundry Room Design Ideas with an Integrated Sink and White Cabinets
Refine by:
Budget
Sort by:Popular Today
121 - 140 of 167 photos
Item 1 of 3
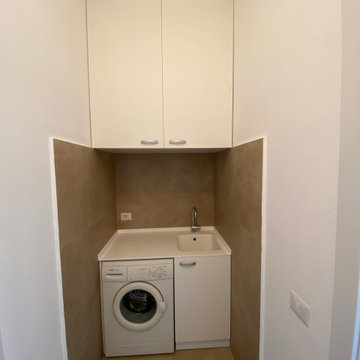
Antibagno uso lavanderia. Materiale mobili laminati.
This is an example of a small modern single-wall dedicated laundry room with an integrated sink, flat-panel cabinets, white cabinets, solid surface benchtops and white benchtop.
This is an example of a small modern single-wall dedicated laundry room with an integrated sink, flat-panel cabinets, white cabinets, solid surface benchtops and white benchtop.
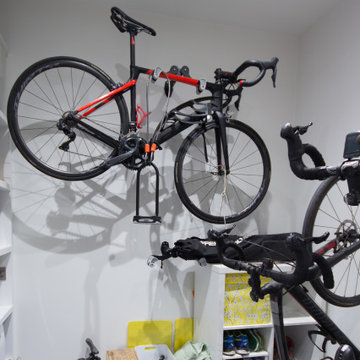
Utility room through sliding door. Bike storage mounted to 2 walls for daily commute bikes and special bikes.
Mid-sized contemporary galley utility room in London with an integrated sink, flat-panel cabinets, white cabinets, laminate benchtops, white walls, porcelain floors, a side-by-side washer and dryer, grey floor and brown benchtop.
Mid-sized contemporary galley utility room in London with an integrated sink, flat-panel cabinets, white cabinets, laminate benchtops, white walls, porcelain floors, a side-by-side washer and dryer, grey floor and brown benchtop.
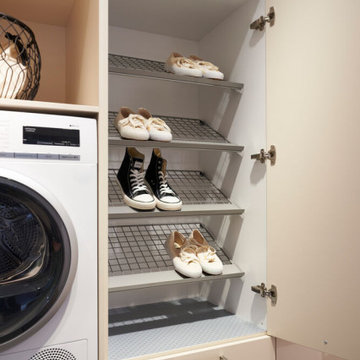
Contemporary Laundry Room, Creme White Laminate
Mid-sized contemporary galley dedicated laundry room in Atlanta with an integrated sink, flat-panel cabinets, white cabinets, laminate benchtops, grey splashback, timber splashback, concrete floors, grey floor and grey benchtop.
Mid-sized contemporary galley dedicated laundry room in Atlanta with an integrated sink, flat-panel cabinets, white cabinets, laminate benchtops, grey splashback, timber splashback, concrete floors, grey floor and grey benchtop.
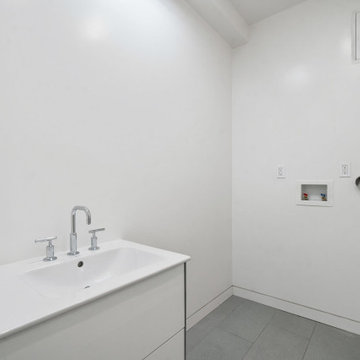
This is an example of a mid-sized contemporary l-shaped dedicated laundry room in San Francisco with an integrated sink, flat-panel cabinets, white cabinets, solid surface benchtops, white walls, porcelain floors, a stacked washer and dryer, grey floor and white benchtop.
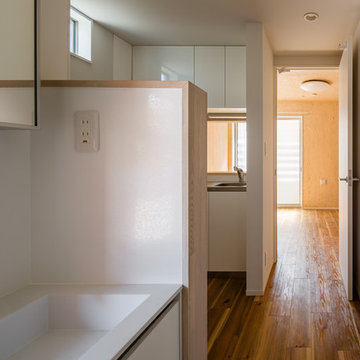
水廻りを近くに纏めると、動線が効率的になります。キッチン・トイレ・浴室・洗面、全て近くに纏めました。
Inspiration for a mid-sized scandinavian single-wall utility room in Other with white walls, an integrated sink, beaded inset cabinets, white cabinets, solid surface benchtops, white splashback, shiplap splashback, light hardwood floors, a side-by-side washer and dryer, beige floor, white benchtop, wallpaper and wallpaper.
Inspiration for a mid-sized scandinavian single-wall utility room in Other with white walls, an integrated sink, beaded inset cabinets, white cabinets, solid surface benchtops, white splashback, shiplap splashback, light hardwood floors, a side-by-side washer and dryer, beige floor, white benchtop, wallpaper and wallpaper.
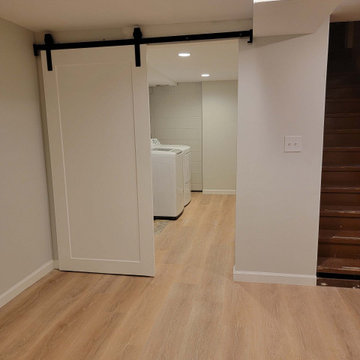
The laundry room can be a cozy, clean and nice space.
Mid-sized contemporary laundry room in Minneapolis with an integrated sink, flat-panel cabinets, white cabinets, stainless steel benchtops, white walls, vinyl floors, a side-by-side washer and dryer and beige floor.
Mid-sized contemporary laundry room in Minneapolis with an integrated sink, flat-panel cabinets, white cabinets, stainless steel benchtops, white walls, vinyl floors, a side-by-side washer and dryer and beige floor.

Compact, efficient and attractive laundry room
This is an example of a small u-shaped utility room in Montreal with an integrated sink, flat-panel cabinets, white cabinets, quartz benchtops, beige walls, porcelain floors, a stacked washer and dryer, multi-coloured floor and black benchtop.
This is an example of a small u-shaped utility room in Montreal with an integrated sink, flat-panel cabinets, white cabinets, quartz benchtops, beige walls, porcelain floors, a stacked washer and dryer, multi-coloured floor and black benchtop.
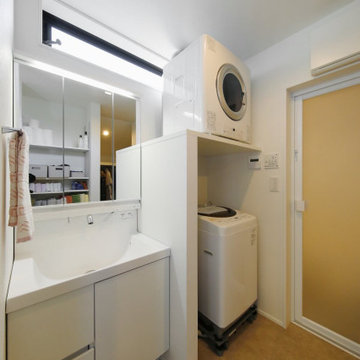
2階に設けた、洗濯・脱衣室。奥様たっての要望だったガス式のパワフル乾燥機を設置。これを設置する前提で、設備や棚を整えました。
This is an example of a mid-sized modern single-wall utility room in Tokyo Suburbs with an integrated sink, white cabinets, white walls, concrete floors, a stacked washer and dryer, grey floor, wallpaper, wallpaper, concrete benchtops and white benchtop.
This is an example of a mid-sized modern single-wall utility room in Tokyo Suburbs with an integrated sink, white cabinets, white walls, concrete floors, a stacked washer and dryer, grey floor, wallpaper, wallpaper, concrete benchtops and white benchtop.
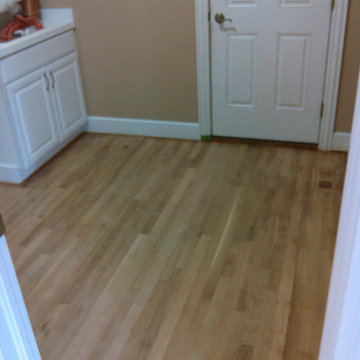
Design ideas for a large contemporary galley dedicated laundry room in Columbus with an integrated sink, raised-panel cabinets, white cabinets, solid surface benchtops, white splashback, shiplap splashback, beige walls, light hardwood floors, a concealed washer and dryer, brown floor and white benchtop.
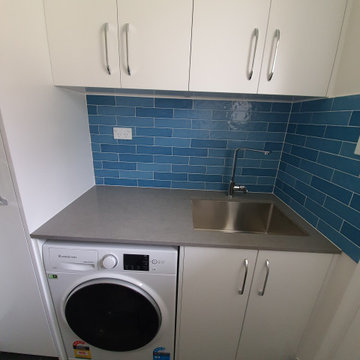
Design ideas for a mid-sized contemporary single-wall dedicated laundry room in Sydney with an integrated sink, flat-panel cabinets, white cabinets, quartz benchtops, blue splashback, matchstick tile splashback, white walls, ceramic floors, a side-by-side washer and dryer, grey floor and grey benchtop.
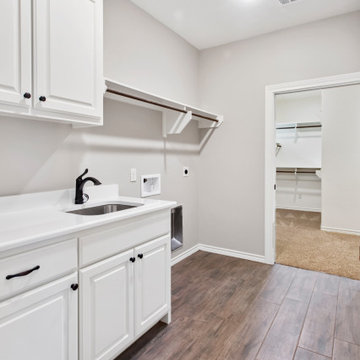
This laundry room has a quartz countertop with beaded inset cabinets, and an integrated sink. Call us today to start your dream home (979) 704-5471
This is an example of a traditional utility room in Austin with an integrated sink, beaded inset cabinets, white cabinets, quartz benchtops, medium hardwood floors, a side-by-side washer and dryer, brown floor and multi-coloured benchtop.
This is an example of a traditional utility room in Austin with an integrated sink, beaded inset cabinets, white cabinets, quartz benchtops, medium hardwood floors, a side-by-side washer and dryer, brown floor and multi-coloured benchtop.
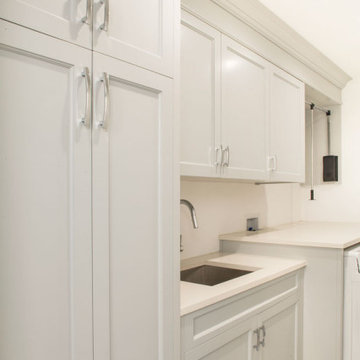
Custom Luxury Small White Laundry Room.
This is an example of a small transitional single-wall laundry cupboard in New York with an integrated sink, shaker cabinets, white cabinets, quartz benchtops, white splashback, white walls, grey floor and white benchtop.
This is an example of a small transitional single-wall laundry cupboard in New York with an integrated sink, shaker cabinets, white cabinets, quartz benchtops, white splashback, white walls, grey floor and white benchtop.
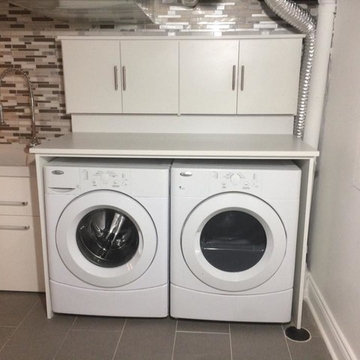
Counter top above the laundry machines, with cabinets above (hiding electrical & plumbing).
Photo of a small dedicated laundry room in Other with an integrated sink, white cabinets, laminate benchtops, a side-by-side washer and dryer and white benchtop.
Photo of a small dedicated laundry room in Other with an integrated sink, white cabinets, laminate benchtops, a side-by-side washer and dryer and white benchtop.
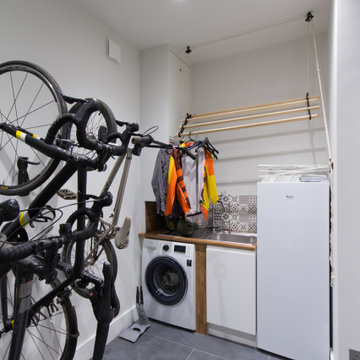
Utility room through sliding door. Bike storage mounted to 2 walls for daily commute bikes and special bikes. Storage built over pocket doorway to maximise floor space.
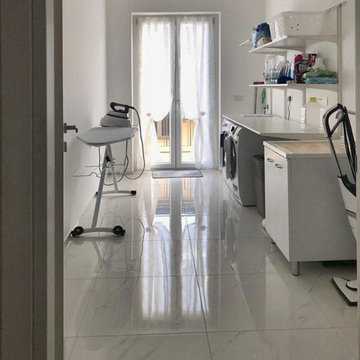
Lavanderia
Design ideas for a large modern single-wall utility room in Other with an integrated sink, flat-panel cabinets, white cabinets, solid surface benchtops, grey walls, porcelain floors, a side-by-side washer and dryer, white floor and white benchtop.
Design ideas for a large modern single-wall utility room in Other with an integrated sink, flat-panel cabinets, white cabinets, solid surface benchtops, grey walls, porcelain floors, a side-by-side washer and dryer, white floor and white benchtop.
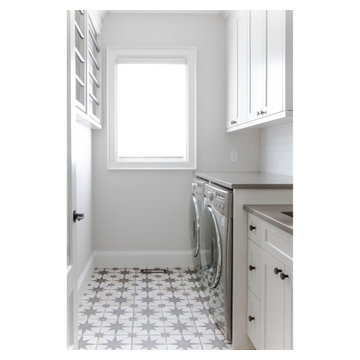
Immerse yourself in the purity of white-painted cabinets, boasting flat panel doors that epitomize elegance and sophistication. The contrast of black handle hardware adds a touch of understated luxury, while a wall-mounted drying rack offers practicality without compromising on style. Embrace the simplicity of open shelving, allowing you to showcase cherished items and infuse the space with personal charm. Transform your laundry retreat into a sanctuary of peace and relaxation, where every detail invites you to unwind and rejuvenate.
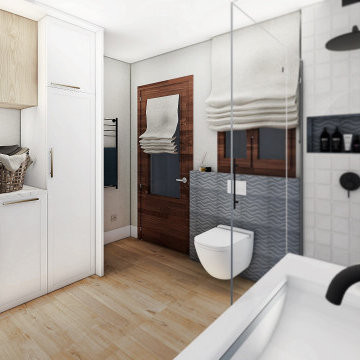
Inspiration for a large transitional single-wall laundry cupboard in Other with an integrated sink, shaker cabinets, white cabinets, quartz benchtops, beige walls, laminate floors, a side-by-side washer and dryer, brown floor and white benchtop.
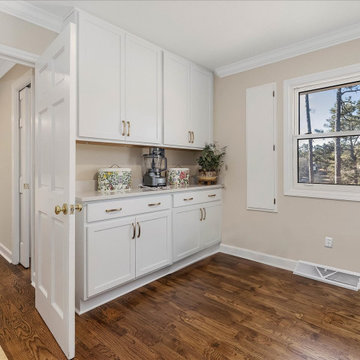
Nancy Knickerbocker of Reico Kitchen and Bath in Southern Pines, NC designed multiple rooms for this project. This included the kitchen, pantry, laundry room and desk area, highlighting a traditional design style and featuring both Ultracraft Cabinetry and Merillat Classic Cabinetry.
The kitchen features Ultracraft Winchester cabinets in an Artic White finish.
The pantry showcases Merillat Classic cabinets in the Portrait door style with a Cotton finish.
Both the laundry and desk areas include Merillat Classic Marlin cabinets in a Cotton White finish.
Silestone Eternal Calacatta Gold and Lagoon countertops are featured in all rooms.
The client expressed their appreciation for Nancy saying, “She has a great eye for detail and worked with my vision, even improving on it. I wanted to keep the wood paneling in the kitchen and den and she worked with me on this little challenge. She was honest with me, stayed on the project, ensured our orders came in on time and made sure the cabinets were what we ordered.”
“I love everything about my spacious new kitchen and my laundry room. It's like being in a new home every time I walk in the house. I needed Nancy to design a lovely spacious kitchen with a good flow plan and she did it beautifully,” said the client.
Nancy explained how the project was more than moving a couple of doors and appliances. “In the original plan, the range was in a peninsula. The peninsula was removed and an island added. The new island design houses a microwave drawer, spice pullout, trash/recycle, three large drawers, ample working surface and seating! The door to the walk-in pantry was relocated to the hallway between the kitchen and laundry area. This allows for a convenient countertop beside the refrigerator and gives more open space entering the kitchen.”
Photos courtesy of ShowSpaces Photography.

Inspiration for a large country l-shaped utility room in Chicago with an integrated sink, raised-panel cabinets, white cabinets, quartzite benchtops, blue walls, medium hardwood floors, a side-by-side washer and dryer, brown floor, white benchtop, white splashback, granite splashback, wallpaper and wallpaper.
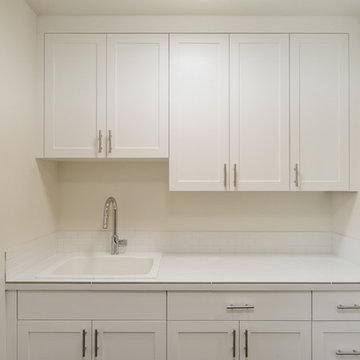
Jennifer Gulizia
Photo of a large contemporary single-wall dedicated laundry room in Portland with an integrated sink, beaded inset cabinets, white cabinets, white walls, black floor and white benchtop.
Photo of a large contemporary single-wall dedicated laundry room in Portland with an integrated sink, beaded inset cabinets, white cabinets, white walls, black floor and white benchtop.
Laundry Room Design Ideas with an Integrated Sink and White Cabinets
7