Laundry Room Design Ideas with an Undermount Sink and a Stacked Washer and Dryer
Refine by:
Budget
Sort by:Popular Today
101 - 120 of 1,797 photos
Item 1 of 3
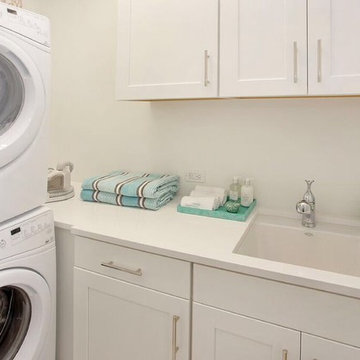
Efficient Laundry Room on Upper Floor
Small beach style dedicated laundry room in Tampa with an undermount sink, white walls and a stacked washer and dryer.
Small beach style dedicated laundry room in Tampa with an undermount sink, white walls and a stacked washer and dryer.
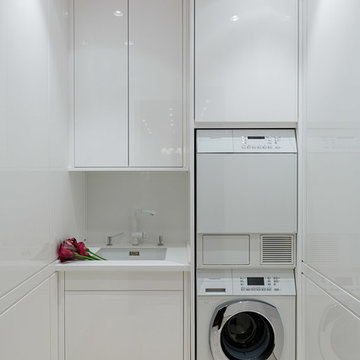
Ivan Sorokin
Design ideas for a contemporary single-wall dedicated laundry room in Moscow with an undermount sink, flat-panel cabinets, white cabinets, white walls and a stacked washer and dryer.
Design ideas for a contemporary single-wall dedicated laundry room in Moscow with an undermount sink, flat-panel cabinets, white cabinets, white walls and a stacked washer and dryer.
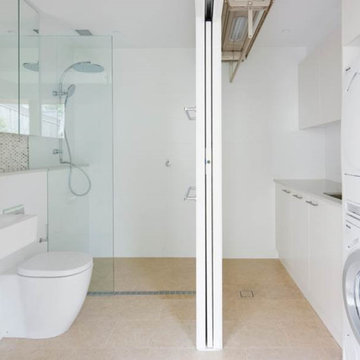
Guest bathroom with sliding doors to laundry room
Photo of a mid-sized modern single-wall utility room in Sydney with an undermount sink, flat-panel cabinets, white cabinets, quartz benchtops, white walls, travertine floors and a stacked washer and dryer.
Photo of a mid-sized modern single-wall utility room in Sydney with an undermount sink, flat-panel cabinets, white cabinets, quartz benchtops, white walls, travertine floors and a stacked washer and dryer.
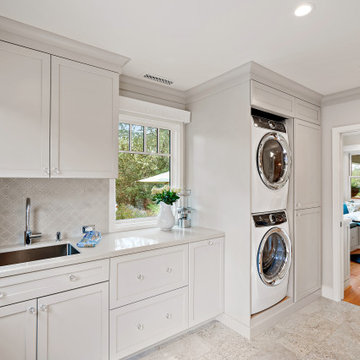
Laundry Room
Inspiration for a mid-sized traditional single-wall utility room in San Francisco with an undermount sink, shaker cabinets, white cabinets, quartz benchtops, grey splashback, ceramic splashback, white walls, ceramic floors, a stacked washer and dryer, grey floor and white benchtop.
Inspiration for a mid-sized traditional single-wall utility room in San Francisco with an undermount sink, shaker cabinets, white cabinets, quartz benchtops, grey splashback, ceramic splashback, white walls, ceramic floors, a stacked washer and dryer, grey floor and white benchtop.

Laundry doors made in Zeroline, Arctic white, Velvet. Wall cabinet in Zeroline, Rumskulla Oak Matt.
Benchtop in Caesarstone, Georgian Bluffs.
Photo of a small contemporary l-shaped dedicated laundry room in Christchurch with an undermount sink, white cabinets, quartz benchtops, white splashback, porcelain splashback, white walls, laminate floors, a stacked washer and dryer, brown floor and grey benchtop.
Photo of a small contemporary l-shaped dedicated laundry room in Christchurch with an undermount sink, white cabinets, quartz benchtops, white splashback, porcelain splashback, white walls, laminate floors, a stacked washer and dryer, brown floor and grey benchtop.
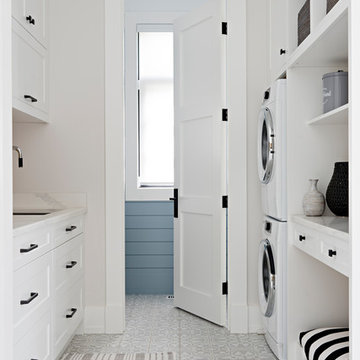
Design ideas for a transitional galley dedicated laundry room in Toronto with an undermount sink, shaker cabinets, white cabinets, white walls, a stacked washer and dryer, multi-coloured floor and white benchtop.
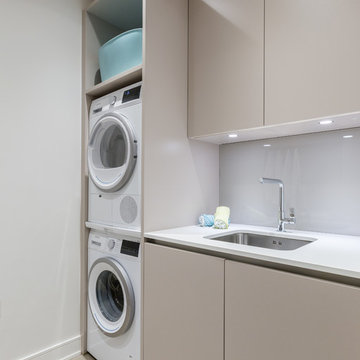
New build house. Laundry room designed, supplied and installed.
Cashmere matt laminate furniture for an easy and durable finish. Lots of storage to hide ironing board, clothes horses and hanging space for freshly ironed shirts.
Marcel Baumhauer da Silva - hausofsilva.com
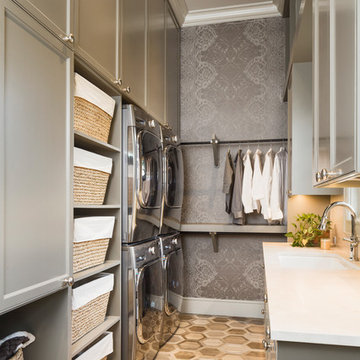
photography by Andrea Calo • Maharam Symmetry wallpaper in "Patina" • custom cabinetry by Amazonia Cabinetry painted Benjamin Moore 1476 "Squirrel Tail" • polished Crema Marfil countertop • Solids in Design tile backsplash in bone matte • Artesso faucet by Brizo • Isla Intarsia 8” Hex tile floor by Kingwood in "nut" • Emtek 86213 satin nickel cabinet knobs • Leona Hamper from World Market
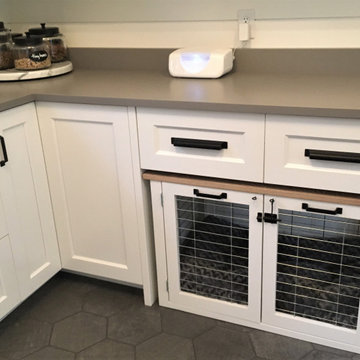
Laundry/Mudroom/Dog Kennel & treat space.
Photo of a mid-sized country utility room in Minneapolis with an undermount sink, beaded inset cabinets, white cabinets, quartz benchtops, white walls, ceramic floors, a stacked washer and dryer, grey floor and grey benchtop.
Photo of a mid-sized country utility room in Minneapolis with an undermount sink, beaded inset cabinets, white cabinets, quartz benchtops, white walls, ceramic floors, a stacked washer and dryer, grey floor and grey benchtop.

Our Seattle studio designed this stunning 5,000+ square foot Snohomish home to make it comfortable and fun for a wonderful family of six.
On the main level, our clients wanted a mudroom. So we removed an unused hall closet and converted the large full bathroom into a powder room. This allowed for a nice landing space off the garage entrance. We also decided to close off the formal dining room and convert it into a hidden butler's pantry. In the beautiful kitchen, we created a bright, airy, lively vibe with beautiful tones of blue, white, and wood. Elegant backsplash tiles, stunning lighting, and sleek countertops complete the lively atmosphere in this kitchen.
On the second level, we created stunning bedrooms for each member of the family. In the primary bedroom, we used neutral grasscloth wallpaper that adds texture, warmth, and a bit of sophistication to the space creating a relaxing retreat for the couple. We used rustic wood shiplap and deep navy tones to define the boys' rooms, while soft pinks, peaches, and purples were used to make a pretty, idyllic little girls' room.
In the basement, we added a large entertainment area with a show-stopping wet bar, a large plush sectional, and beautifully painted built-ins. We also managed to squeeze in an additional bedroom and a full bathroom to create the perfect retreat for overnight guests.
For the decor, we blended in some farmhouse elements to feel connected to the beautiful Snohomish landscape. We achieved this by using a muted earth-tone color palette, warm wood tones, and modern elements. The home is reminiscent of its spectacular views – tones of blue in the kitchen, primary bathroom, boys' rooms, and basement; eucalyptus green in the kids' flex space; and accents of browns and rust throughout.
---Project designed by interior design studio Kimberlee Marie Interiors. They serve the Seattle metro area including Seattle, Bellevue, Kirkland, Medina, Clyde Hill, and Hunts Point.
For more about Kimberlee Marie Interiors, see here: https://www.kimberleemarie.com/
To learn more about this project, see here:
https://www.kimberleemarie.com/modern-luxury-home-remodel-snohomish

Design ideas for a mid-sized transitional l-shaped laundry cupboard in Seattle with an undermount sink, flat-panel cabinets, medium wood cabinets, quartz benchtops, white splashback, engineered quartz splashback, white walls, ceramic floors, a stacked washer and dryer, grey floor and white benchtop.
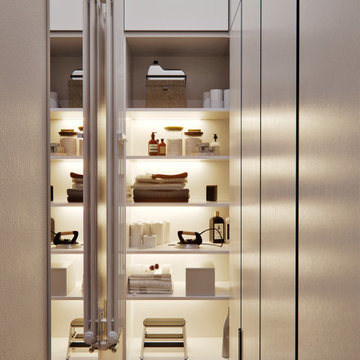
Inspiration for a large transitional galley dedicated laundry room in Moscow with an undermount sink, white cabinets, white splashback, white walls, a stacked washer and dryer, white floor and black benchtop.

Design ideas for a transitional single-wall dedicated laundry room in Other with an undermount sink, shaker cabinets, beige cabinets, wood benchtops, white splashback, cement tile splashback, white walls, concrete floors, a stacked washer and dryer, multi-coloured floor and beige benchtop.
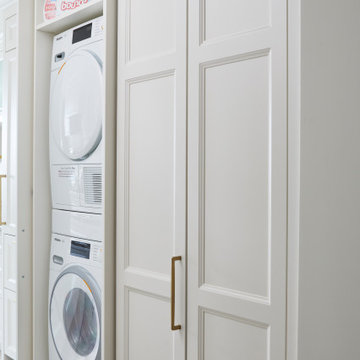
This built in laundry shares the space with the kitchen, and with custom pocket sliding doors, when not in use, appears only as a large pantry, ensuring a high class clean and clutter free aesthetic.
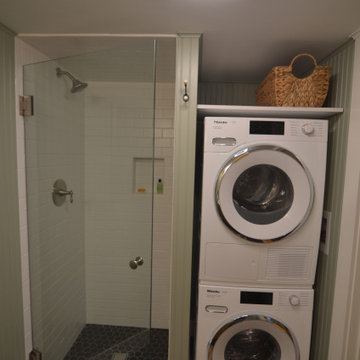
This compact bathroom and laundry has all the amenities of a much larger space in a 5'-3" x 8'-6" footprint. We removed the 1980's bath and laundry, rebuilt the sagging structure, and reworked ventilation, electric and plumbing. The shower couldn't be smaller than 30" wide, and the 24" Miele washer and dryer required 28". The wall dividing shower and machines is solid plywood with tile and wall paneling.
Schluter system electric radiant heat and black octogon tile completed the floor. We worked closely with the homeowner, refining selections and coming up with several contingencies due to lead times and space constraints.
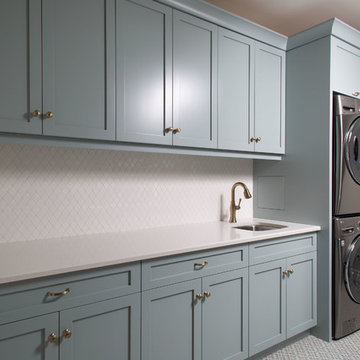
This laundry room is built for practicality, ease, and order – without feeling stiff or industrial. Custom-built cabinetry is home to 2 sets of washers & dryers, while maximizing the full wall with storage space. A long counter means lots of room for sorting, folding, spot cleaning, or even just setting a laundry basket down between loads. The sink is tidily tucked away in the corner of the counter, leaving the maximum amount of continuous counter space possible, without ignoring the necessities. The Mount Saint Anne shaker cabinets (with gold hardware) keep the room feeling cool and fresh, while adding the colour needed to keep the space feeling welcoming. A truly serene space, this laundry room may actually prove to be a refuge of peaceful productivity in an otherwise busy house.
PC: Fred Huntsberger
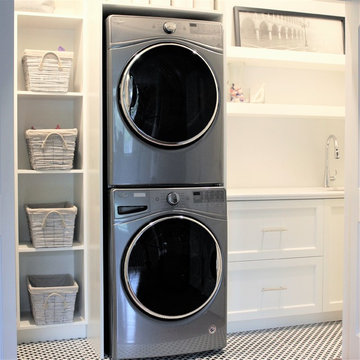
Inspiration for a small single-wall laundry cupboard in Toronto with an undermount sink, white cabinets, quartzite benchtops, white walls, ceramic floors, a stacked washer and dryer and white benchtop.
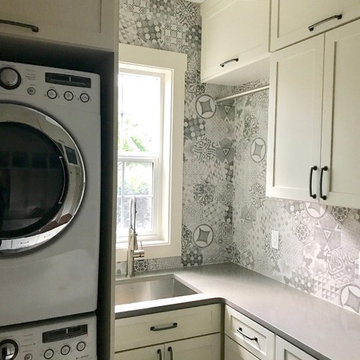
For this project, we expanded what was a very small laundry room out on to the existing porch to make it 2.5x in size. The resulting laundry/ mudroom has an industrial/farmhouse feel. We used white cabinets, concrete color grey quartz, a rustic italian tile in heringbone pattern on the floor and hexagon graphic backsplash tile for a little more personality. We added a wall of cubbies for the family and added a live edge wood bench to warm things up. We love both the function and beauty of this room for the family.
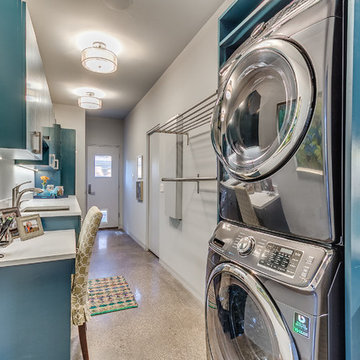
Design ideas for a large modern galley dedicated laundry room in Raleigh with flat-panel cabinets, blue cabinets, quartz benchtops, white walls, ceramic floors, a stacked washer and dryer and an undermount sink.
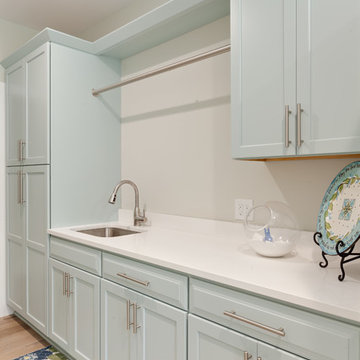
Large Modern Laundry Room
Sacha Griffin, Souther Digital
Large contemporary l-shaped dedicated laundry room in Atlanta with an undermount sink, shaker cabinets, quartz benchtops, porcelain floors, a stacked washer and dryer, blue cabinets, white walls, beige floor and white benchtop.
Large contemporary l-shaped dedicated laundry room in Atlanta with an undermount sink, shaker cabinets, quartz benchtops, porcelain floors, a stacked washer and dryer, blue cabinets, white walls, beige floor and white benchtop.
Laundry Room Design Ideas with an Undermount Sink and a Stacked Washer and Dryer
6