Laundry Room Design Ideas with an Undermount Sink and Beige Walls
Refine by:
Budget
Sort by:Popular Today
81 - 100 of 2,152 photos
Item 1 of 3
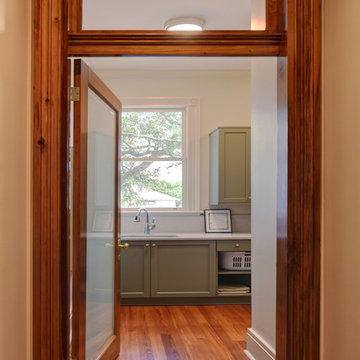
Inspiration for a mid-sized traditional single-wall laundry room in New Orleans with an undermount sink, shaker cabinets, grey cabinets, beige walls, medium hardwood floors, a side-by-side washer and dryer and brown floor.
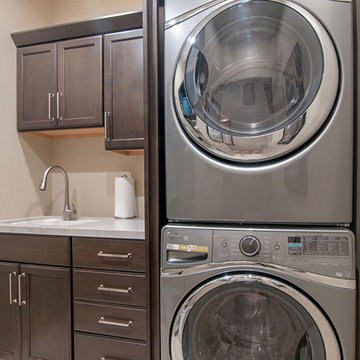
Re-designed laundry room space for better function and asthetics.
Photo of a small contemporary single-wall dedicated laundry room in San Diego with an undermount sink, beige walls, a stacked washer and dryer, recessed-panel cabinets, quartz benchtops and dark wood cabinets.
Photo of a small contemporary single-wall dedicated laundry room in San Diego with an undermount sink, beige walls, a stacked washer and dryer, recessed-panel cabinets, quartz benchtops and dark wood cabinets.
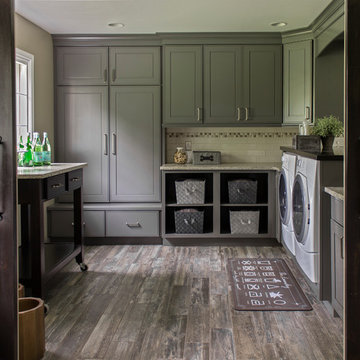
Collaborative design project between Ruth Casper, Interior Designer from Ruth Casper Design Studio and Jennifer Wilson, KSI Designer. Product is Merillat Masterpiece Gallina Maple in Greyloft.
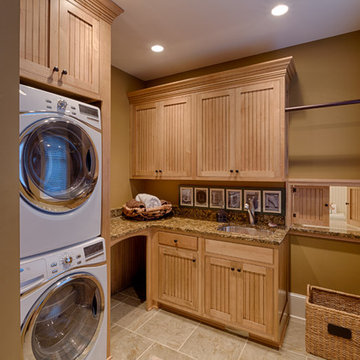
Photos by Aaron Thomas
Photo of a mid-sized traditional l-shaped dedicated laundry room in Other with an undermount sink, light wood cabinets, beige walls, a stacked washer and dryer, beige floor and recessed-panel cabinets.
Photo of a mid-sized traditional l-shaped dedicated laundry room in Other with an undermount sink, light wood cabinets, beige walls, a stacked washer and dryer, beige floor and recessed-panel cabinets.
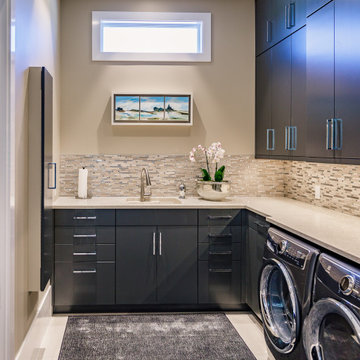
Contemporary l-shaped laundry room in Tampa with an undermount sink, flat-panel cabinets, grey cabinets, beige walls, a side-by-side washer and dryer, white floor and beige benchtop.
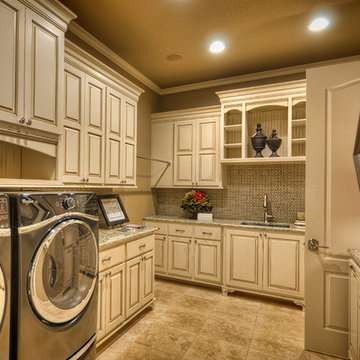
This is an example of a large traditional single-wall laundry cupboard with an undermount sink, raised-panel cabinets, beige cabinets, granite benchtops, beige walls, porcelain floors, a side-by-side washer and dryer and brown floor.
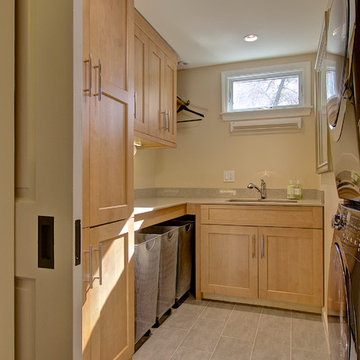
The laundry room, carved out of an upstairs closet and bedroom is both efficient, and has loads of storage. http://www.kitchenvisions.com
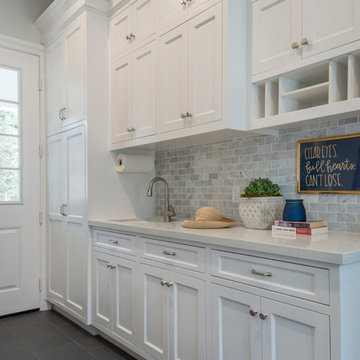
Laundry rooms are becoming more and more popular, so when renovating this client's home we wanted to provide the ultimate space with plenty of room, light, storage, and personal touches!
We started by installing lots of cabinets and counter space. The cabinets have both pull-out drawers, closed cabinets, and open shelving - this was to give clients various options on how to organize their supplies.
We added a few personal touches through the decor, window treatments, and storage baskets.
Project designed by Courtney Thomas Design in La Cañada. Serving Pasadena, Glendale, Monrovia, San Marino, Sierra Madre, South Pasadena, and Altadena.
For more about Courtney Thomas Design, click here: https://www.courtneythomasdesign.com/
To learn more about this project, click here: https://www.courtneythomasdesign.com/portfolio/berkshire-house/
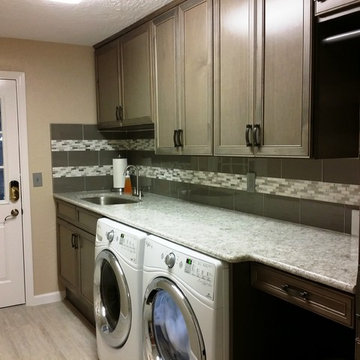
Laundry room remodel done in Bridgewood American Value cabinets with Dover grey door. We also installed a Cambria Torquay countertop, which was installed at 40” to allow for a built in washer and dryer. The backsplash is glass and glass/metal mosaic. There is also space for laundry baskets, cabinet broom closet and 39” upper cabinets, along with a clothes rod to hang clothes during folding.
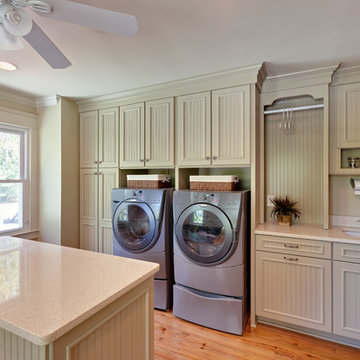
Huge Farmhouse Laundry Room
Photo of an expansive country galley dedicated laundry room in Atlanta with an undermount sink, recessed-panel cabinets, quartz benchtops, beige walls, medium hardwood floors, a side-by-side washer and dryer, green cabinets, brown floor and white benchtop.
Photo of an expansive country galley dedicated laundry room in Atlanta with an undermount sink, recessed-panel cabinets, quartz benchtops, beige walls, medium hardwood floors, a side-by-side washer and dryer, green cabinets, brown floor and white benchtop.
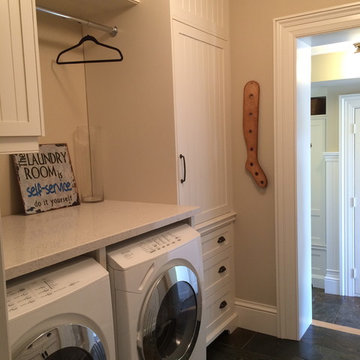
This main floor laundry room has a large laundry chute cabinet to hold the laundry that that has been sent down from upstairs.
Design ideas for a traditional galley dedicated laundry room in Toronto with an undermount sink, flat-panel cabinets, white cabinets, beige walls, slate floors and a side-by-side washer and dryer.
Design ideas for a traditional galley dedicated laundry room in Toronto with an undermount sink, flat-panel cabinets, white cabinets, beige walls, slate floors and a side-by-side washer and dryer.

Large transitional single-wall utility room in Miami with an undermount sink, recessed-panel cabinets, blue cabinets, beige walls, a stacked washer and dryer, beige floor, white benchtop and wallpaper.
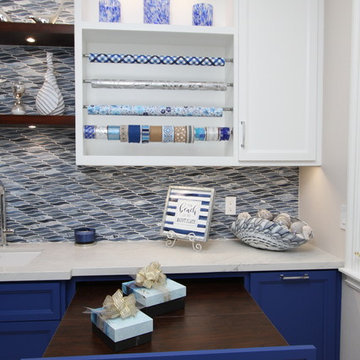
Photo of a large contemporary galley utility room in Orange County with an undermount sink, recessed-panel cabinets, blue cabinets, quartzite benchtops, beige walls, porcelain floors, a side-by-side washer and dryer, beige floor and white benchtop.
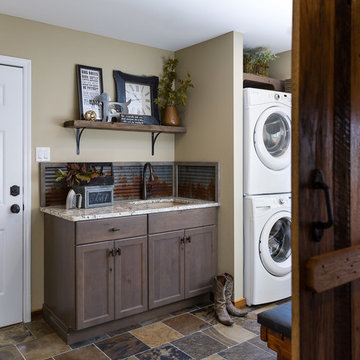
Photo of a mid-sized transitional dedicated laundry room in Other with an undermount sink, shaker cabinets, dark wood cabinets, granite benchtops, beige walls, slate floors, a stacked washer and dryer and multi-coloured floor.

We closed off the open formal dining room, so it became a den with artistic barn doors, which created a more private entrance/foyer. We removed the wall between the kitchen and living room, including the fireplace, to create a great room. We also closed off an open staircase to build a wall with a dual focal point — it accommodates the TV and fireplace. We added a double-wide slider to the sunroom turning it into a happy play space that connects indoor and outdoor living areas.
We reduced the size of the entrance to the powder room to create mudroom lockers. The kitchen was given a double island to fit the family’s cooking and entertaining needs, and we used a balance of warm (e.g., beautiful blue cabinetry in the kitchen) and cool colors to add a happy vibe to the space. Our design studio chose all the furnishing and finishes for each room to enhance the space's final look.
Builder Partner – Parsetich Custom Homes
Photographer - Sarah Shields
---
Project completed by Wendy Langston's Everything Home interior design firm, which serves Carmel, Zionsville, Fishers, Westfield, Noblesville, and Indianapolis.
For more about Everything Home, click here: https://everythinghomedesigns.com/
To learn more about this project, click here:
https://everythinghomedesigns.com/portfolio/hard-working-haven/
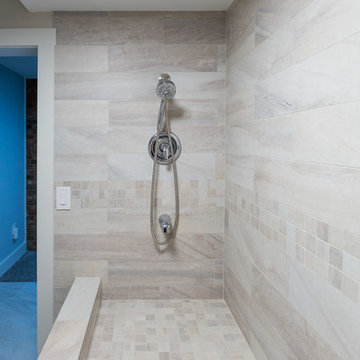
Inspiration for a mid-sized transitional l-shaped utility room in DC Metro with an undermount sink, raised-panel cabinets, grey cabinets, granite benchtops, beige walls, ceramic floors, a stacked washer and dryer, beige floor and multi-coloured benchtop.
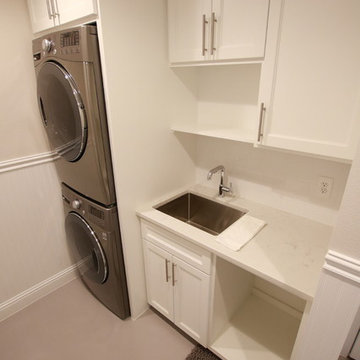
Large traditional single-wall dedicated laundry room in Houston with an undermount sink, shaker cabinets, white cabinets, granite benchtops, beige walls, concrete floors, a stacked washer and dryer and grey floor.
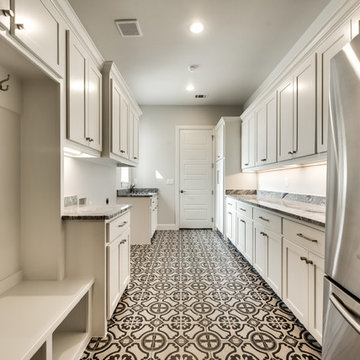
Design ideas for a large contemporary dedicated laundry room in Dallas with an undermount sink, shaker cabinets, white cabinets, quartz benchtops, beige walls, ceramic floors, a side-by-side washer and dryer and black floor.
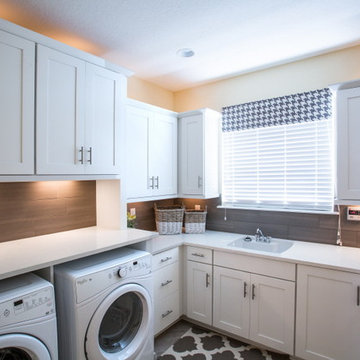
"Spectrum of white tones with subtle muted grays. Chunks of polished stones highlight this stylish piece. Modern elegance."
This is an example of a large traditional l-shaped dedicated laundry room in Raleigh with an undermount sink, white cabinets, quartz benchtops, a side-by-side washer and dryer, shaker cabinets and beige walls.
This is an example of a large traditional l-shaped dedicated laundry room in Raleigh with an undermount sink, white cabinets, quartz benchtops, a side-by-side washer and dryer, shaker cabinets and beige walls.
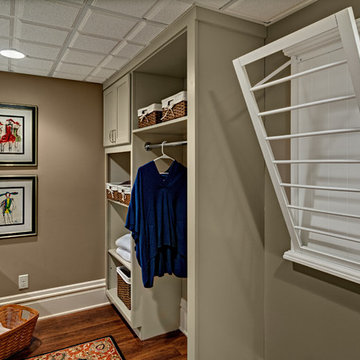
Mark Ehlen
Design ideas for a large transitional single-wall utility room in Minneapolis with an undermount sink, shaker cabinets, beige cabinets, granite benchtops, beige walls, medium hardwood floors and a side-by-side washer and dryer.
Design ideas for a large transitional single-wall utility room in Minneapolis with an undermount sink, shaker cabinets, beige cabinets, granite benchtops, beige walls, medium hardwood floors and a side-by-side washer and dryer.
Laundry Room Design Ideas with an Undermount Sink and Beige Walls
5