Laundry Room Design Ideas with an Undermount Sink and Beige Walls
Refine by:
Budget
Sort by:Popular Today
121 - 140 of 2,152 photos
Item 1 of 3

Nestled within the heart of a rustic farmhouse, the laundry room stands as a sanctuary of both practicality and rustic elegance. Stepping inside, one is immediately greeted by the warmth of the space, accentuated by the cozy interplay of elements.
The built-in cabinetry, painted in a deep rich green, exudes a timeless charm while providing abundant storage solutions. Every nook and cranny has been carefully designed to offer a place for everything, ensuring clutter is kept at bay.
A backdrop of shiplap wall treatment adds to the room's rustic allure, its horizontal lines drawing the eye and creating a sense of continuity. Against this backdrop, brass hardware gleams, casting a soft, golden glow that enhances the room's vintage appeal.
Beneath one's feet lies a masterful display of craftsmanship: heated brick floors arranged in a herringbone pattern. As the warmth seeps into the room, it invites one to linger a little longer, transforming mundane tasks into moments of comfort and solace.
Above a pin board, a vintage picture light casts a soft glow, illuminating cherished memories and inspirations. It's a subtle nod to the past, adding a touch of nostalgia to the room's ambiance.
Floating shelves adorn the walls, offering a platform for displaying treasured keepsakes and decorative accents. Crafted from rustic oak, they echo the warmth of the cabinetry, further enhancing the room's cohesive design.
In this laundry room, every element has been carefully curated to evoke a sense of rustic charm and understated luxury. It's a space where functionality meets beauty, where everyday chores become a joy, and where the timeless allure of farmhouse living is celebrated in every detail.

The clean white-on-white finishes of the home's kitchen are carried into the laundry room.
Photo of a large contemporary l-shaped dedicated laundry room in Indianapolis with an undermount sink, recessed-panel cabinets, white cabinets, granite benchtops, white splashback, subway tile splashback, beige walls, medium hardwood floors, a side-by-side washer and dryer, brown floor and multi-coloured benchtop.
Photo of a large contemporary l-shaped dedicated laundry room in Indianapolis with an undermount sink, recessed-panel cabinets, white cabinets, granite benchtops, white splashback, subway tile splashback, beige walls, medium hardwood floors, a side-by-side washer and dryer, brown floor and multi-coloured benchtop.
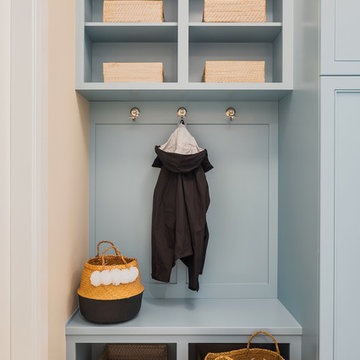
We used a delightful mix of soft color tones and warm wood floors in this Sammamish lakefront home.
Project designed by Michelle Yorke Interior Design Firm in Bellevue. Serving Redmond, Sammamish, Issaquah, Mercer Island, Kirkland, Medina, Clyde Hill, and Seattle.
For more about Michelle Yorke, click here: https://michelleyorkedesign.com/
To learn more about this project, click here:
https://michelleyorkedesign.com/sammamish-lakefront-home/
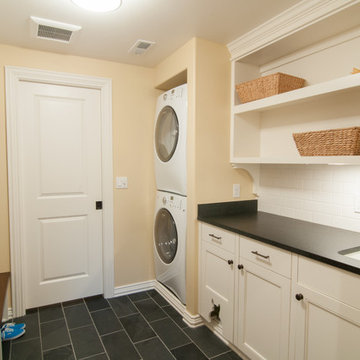
Design ideas for a small contemporary galley utility room in Seattle with an undermount sink, recessed-panel cabinets, white cabinets, beige walls, ceramic floors, a stacked washer and dryer and black floor.
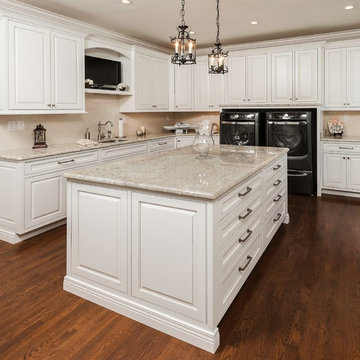
Photo of a traditional l-shaped utility room in Other with an undermount sink, raised-panel cabinets, white cabinets, beige walls, dark hardwood floors, a side-by-side washer and dryer and beige benchtop.
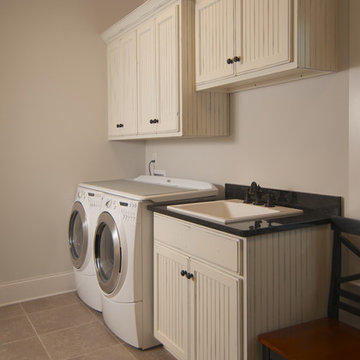
Marc Stowe
Design ideas for a mid-sized arts and crafts single-wall utility room in Charlotte with an undermount sink, raised-panel cabinets, granite benchtops, beige walls, ceramic floors, a side-by-side washer and dryer and white cabinets.
Design ideas for a mid-sized arts and crafts single-wall utility room in Charlotte with an undermount sink, raised-panel cabinets, granite benchtops, beige walls, ceramic floors, a side-by-side washer and dryer and white cabinets.
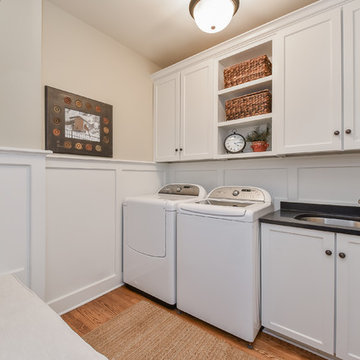
This is an example of a transitional galley laundry room in Chicago with an undermount sink, shaker cabinets, white cabinets, beige walls, medium hardwood floors and a side-by-side washer and dryer.
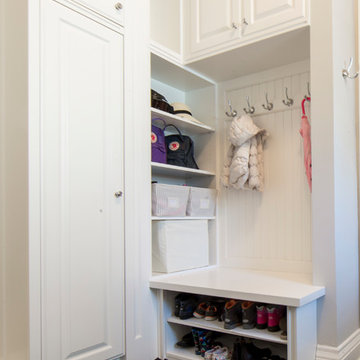
Aia Photography
This is an example of a mid-sized transitional l-shaped utility room in Toronto with an undermount sink, raised-panel cabinets, white cabinets, quartz benchtops, beige walls, porcelain floors and a side-by-side washer and dryer.
This is an example of a mid-sized transitional l-shaped utility room in Toronto with an undermount sink, raised-panel cabinets, white cabinets, quartz benchtops, beige walls, porcelain floors and a side-by-side washer and dryer.
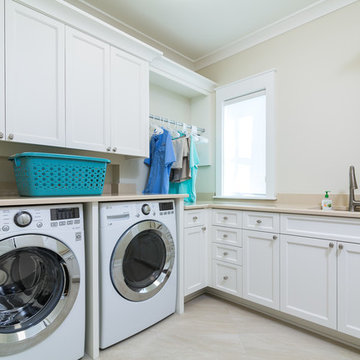
Greg Reigler
Inspiration for a large beach style galley laundry room in Miami with an undermount sink, white cabinets, solid surface benchtops, beige walls, porcelain floors, a side-by-side washer and dryer and recessed-panel cabinets.
Inspiration for a large beach style galley laundry room in Miami with an undermount sink, white cabinets, solid surface benchtops, beige walls, porcelain floors, a side-by-side washer and dryer and recessed-panel cabinets.
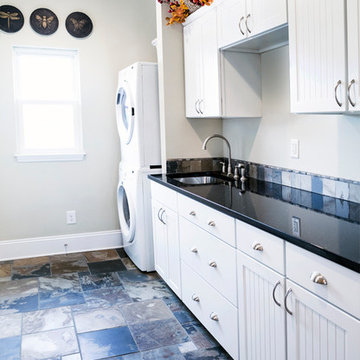
This spacious laundry room/mudroom is conveniently located adjacent to the kitchen.
Inspiration for a mid-sized contemporary single-wall utility room in Columbus with white cabinets, beige walls, slate floors, a stacked washer and dryer, black floor, black benchtop, recessed-panel cabinets and an undermount sink.
Inspiration for a mid-sized contemporary single-wall utility room in Columbus with white cabinets, beige walls, slate floors, a stacked washer and dryer, black floor, black benchtop, recessed-panel cabinets and an undermount sink.
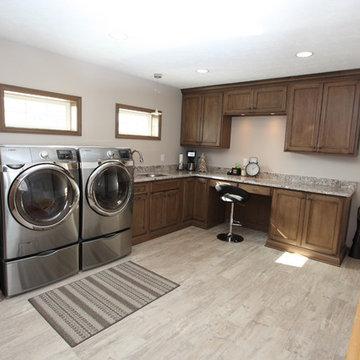
http://www.tonyawittigphotography.com/
Inspiration for a large traditional single-wall utility room in Indianapolis with an undermount sink, recessed-panel cabinets, medium wood cabinets, granite benchtops, beige walls, laminate floors, a side-by-side washer and dryer and beige floor.
Inspiration for a large traditional single-wall utility room in Indianapolis with an undermount sink, recessed-panel cabinets, medium wood cabinets, granite benchtops, beige walls, laminate floors, a side-by-side washer and dryer and beige floor.
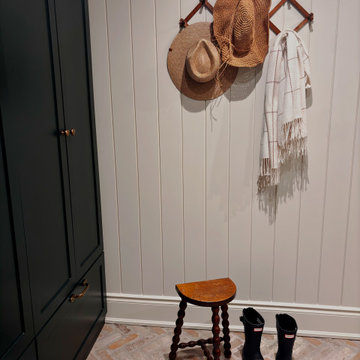
Nestled within the heart of a rustic farmhouse, the laundry room stands as a sanctuary of both practicality and rustic elegance. Stepping inside, one is immediately greeted by the warmth of the space, accentuated by the cozy interplay of elements.
The built-in cabinetry, painted in a deep rich green, exudes a timeless charm while providing abundant storage solutions. Every nook and cranny has been carefully designed to offer a place for everything, ensuring clutter is kept at bay.
A backdrop of shiplap wall treatment adds to the room's rustic allure, its horizontal lines drawing the eye and creating a sense of continuity. Against this backdrop, brass hardware gleams, casting a soft, golden glow that enhances the room's vintage appeal.
Beneath one's feet lies a masterful display of craftsmanship: heated brick floors arranged in a herringbone pattern. As the warmth seeps into the room, it invites one to linger a little longer, transforming mundane tasks into moments of comfort and solace.
Above a pin board, a vintage picture light casts a soft glow, illuminating cherished memories and inspirations. It's a subtle nod to the past, adding a touch of nostalgia to the room's ambiance.
Floating shelves adorn the walls, offering a platform for displaying treasured keepsakes and decorative accents. Crafted from rustic oak, they echo the warmth of the cabinetry, further enhancing the room's cohesive design.
In this laundry room, every element has been carefully curated to evoke a sense of rustic charm and understated luxury. It's a space where functionality meets beauty, where everyday chores become a joy, and where the timeless allure of farmhouse living is celebrated in every detail.

The laundry room was a major transformation that needed to occur, once a dark and gloomy dungeon is now a bright, and whimsical room that would make anyone be happy, doing the household chore of laundry. The Havana Ornate Silver tile flooring and Ice White backsplash tile translated nicely against the custom cabinetry. To accommodate the newest furriest member of the family, a hidden custom litter box pull-out was included in the cabinetry and cute cat door that would allow the new kitten to get in and out through its very own passageway.
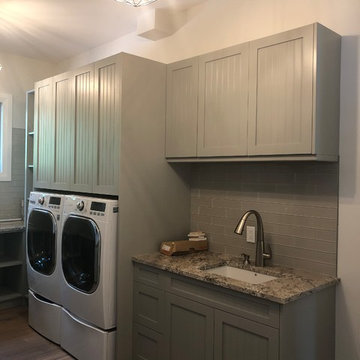
Design ideas for a transitional laundry room in Miami with an undermount sink, grey cabinets, granite benchtops, beige walls, dark hardwood floors, a side-by-side washer and dryer and brown floor.
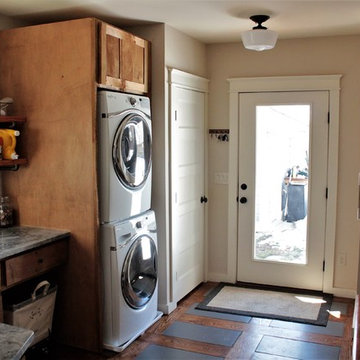
Georgia Del Vecchio
Design ideas for a mid-sized country l-shaped utility room in New York with an undermount sink, shaker cabinets, light wood cabinets, quartzite benchtops, beige walls, ceramic floors and a stacked washer and dryer.
Design ideas for a mid-sized country l-shaped utility room in New York with an undermount sink, shaker cabinets, light wood cabinets, quartzite benchtops, beige walls, ceramic floors and a stacked washer and dryer.
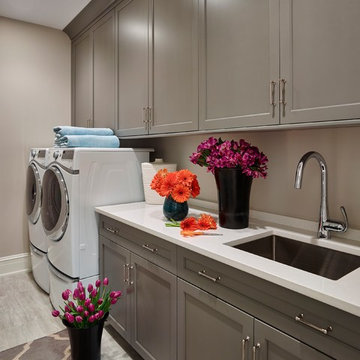
Jeffrey Totaro Photography
Design ideas for a beach style single-wall dedicated laundry room in Philadelphia with an undermount sink, shaker cabinets, grey cabinets, beige walls and a side-by-side washer and dryer.
Design ideas for a beach style single-wall dedicated laundry room in Philadelphia with an undermount sink, shaker cabinets, grey cabinets, beige walls and a side-by-side washer and dryer.
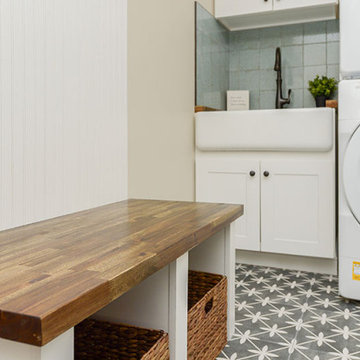
Design ideas for a mid-sized country single-wall utility room in Philadelphia with an undermount sink, beige walls and a stacked washer and dryer.
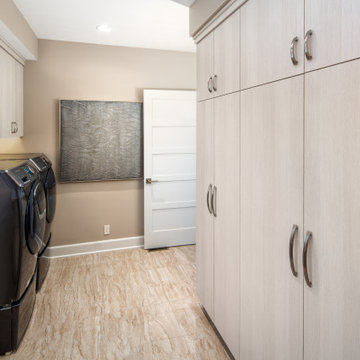
Mid-sized transitional l-shaped dedicated laundry room in Omaha with an undermount sink, flat-panel cabinets, light wood cabinets, quartz benchtops, beige walls, porcelain floors, a side-by-side washer and dryer, beige floor and beige benchtop.

Builder: Michels Homes
Architecture: Alexander Design Group
Photography: Scott Amundson Photography
Photo of a mid-sized country l-shaped dedicated laundry room in Minneapolis with an undermount sink, recessed-panel cabinets, beige cabinets, granite benchtops, multi-coloured splashback, ceramic splashback, beige walls, vinyl floors, a side-by-side washer and dryer, multi-coloured floor and black benchtop.
Photo of a mid-sized country l-shaped dedicated laundry room in Minneapolis with an undermount sink, recessed-panel cabinets, beige cabinets, granite benchtops, multi-coloured splashback, ceramic splashback, beige walls, vinyl floors, a side-by-side washer and dryer, multi-coloured floor and black benchtop.

The laundry room has wood tarragon cabinetry with storage and a hanging bar for clothes to dry.
Mid-sized transitional single-wall laundry cupboard in New York with an undermount sink, shaker cabinets, light wood cabinets, quartz benchtops, engineered quartz splashback, beige walls, porcelain floors, a side-by-side washer and dryer, grey floor and white benchtop.
Mid-sized transitional single-wall laundry cupboard in New York with an undermount sink, shaker cabinets, light wood cabinets, quartz benchtops, engineered quartz splashback, beige walls, porcelain floors, a side-by-side washer and dryer, grey floor and white benchtop.
Laundry Room Design Ideas with an Undermount Sink and Beige Walls
7