Laundry Room Design Ideas with an Undermount Sink and Light Wood Cabinets
Refine by:
Budget
Sort by:Popular Today
81 - 100 of 372 photos
Item 1 of 3
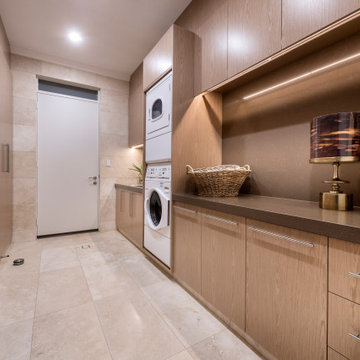
Cabinetry - Briggs Biscotti Veneer; Flooring and walls - Alabastrino (Asciano) by Milano Stone; Handles - 320mm SS Bar Handles; Sink - Franke Steel Queen SQX 610-60 flushmount trough; Benchtops - Caesarstone Wild Rice.
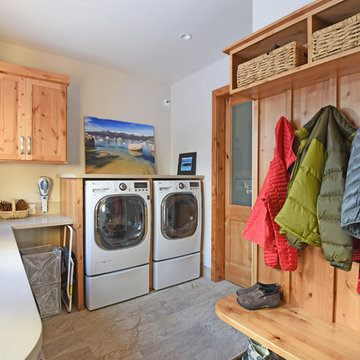
Mid-sized arts and crafts l-shaped utility room in Other with an undermount sink, shaker cabinets, light wood cabinets, quartz benchtops, white walls, a side-by-side washer and dryer and grey floor.

A laundry space complete with two washers and two dryers and an undermount stainless steel sink and lots of cabinets to provide ample storage for this vacation home in the mountains.
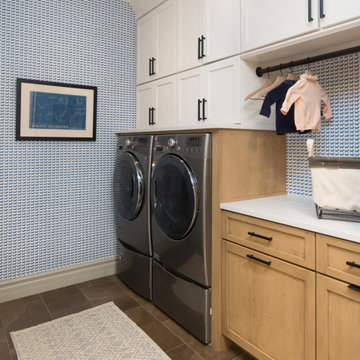
Inspiration for a mid-sized modern l-shaped laundry room in St Louis with an undermount sink, flat-panel cabinets, light wood cabinets, quartzite benchtops, beige splashback, ceramic splashback, medium hardwood floors, brown floor and grey benchtop.
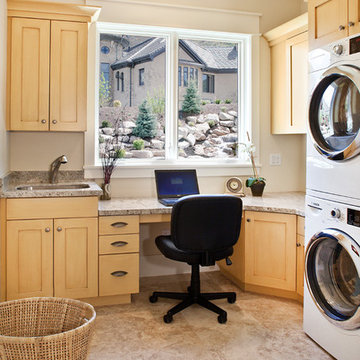
Lane Myers Construction Luxury Custom Homes
Utah Custom Home Builder
Lane Myers Construction is a premier Utah custom home builder specializing in luxury homes. For more homes like this visit us at lanemyers.com.
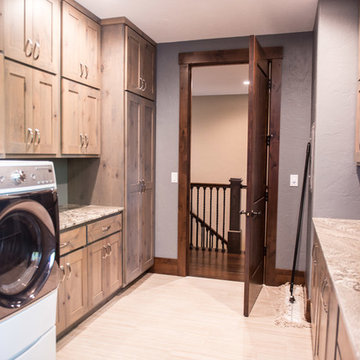
Ample cabinetry surrounds the front loading washer & dryer units.
Mandi B Photography
Expansive country u-shaped utility room in Other with an undermount sink, flat-panel cabinets, light wood cabinets, granite benchtops, blue walls, a side-by-side washer and dryer, grey floor and multi-coloured benchtop.
Expansive country u-shaped utility room in Other with an undermount sink, flat-panel cabinets, light wood cabinets, granite benchtops, blue walls, a side-by-side washer and dryer, grey floor and multi-coloured benchtop.
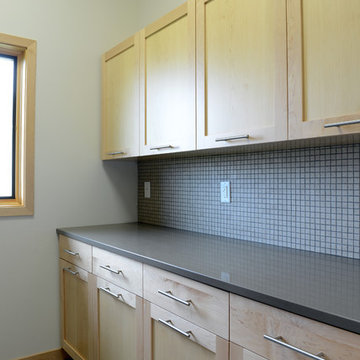
Design by: Bill Tweten CKD, CBD
Photo by: Robb Siverson
www.robbsiverson
Crystal cabinets are featured in this laundry room. A natural Maple was used to keep the space bright. Cabinetry on one side is balanced with open shelving on the opposite side giving this laundry room a spacious feeling while giving plenty of storage space. Amerock stainless steel pulls give this laundry room a contemporary flair.
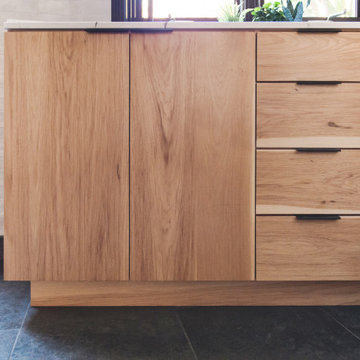
Photo of a large modern u-shaped utility room in San Diego with an undermount sink, flat-panel cabinets, light wood cabinets, marble benchtops, grey walls, slate floors, a side-by-side washer and dryer, grey floor and white benchtop.
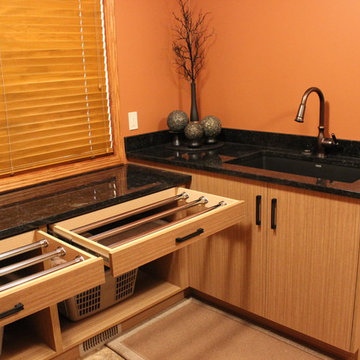
Design ideas for a mid-sized asian l-shaped dedicated laundry room in Calgary with an undermount sink, flat-panel cabinets, light wood cabinets, granite benchtops, orange walls, ceramic floors and a side-by-side washer and dryer.
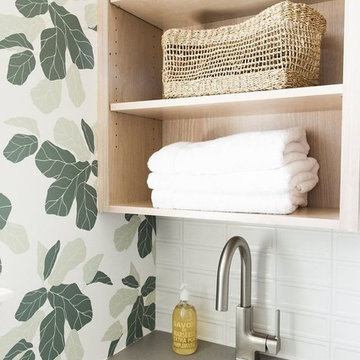
This is an example of a mid-sized transitional single-wall laundry room in Salt Lake City with an undermount sink, light wood cabinets, multi-coloured walls, a side-by-side washer and dryer and white floor.
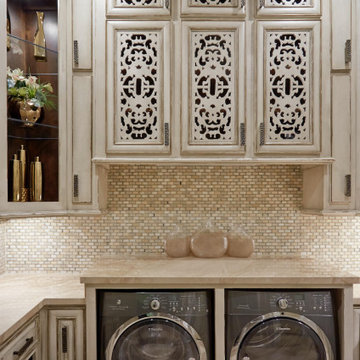
This laundry room is the perfect marriage of sophisticated tile work and custom rich wood cabinetry.
http://www.semmelmanninteriors.com/
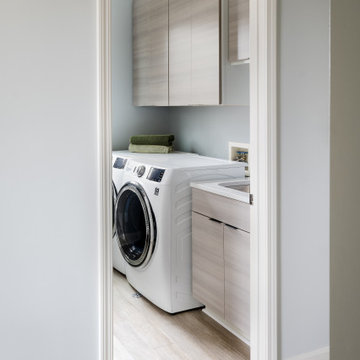
Our studio fully renovated this Eagle Creek home using a soothing palette and thoughtful decor to create a luxurious, relaxing ambience. The kitchen was upgraded with clean white appliances and sleek gray cabinets to contrast with the natural look of granite countertops and a wood grain island. A classic tiled backsplash adds elegance to the space. In the living room, our designers structurally redesigned the stairwell to improve the use of available space and added a geometric railing for a touch of grandeur. A white-trimmed fireplace pops against the soothing gray furnishings, adding sophistication to the comfortable room. Tucked behind sliding barn doors is a lovely, private space with an upright piano, nature-inspired decor, and generous windows.
---Project completed by Wendy Langston's Everything Home interior design firm, which serves Carmel, Zionsville, Fishers, Westfield, Noblesville, and Indianapolis.
For more about Everything Home, see here: https://everythinghomedesigns.com/
To learn more about this project, see here:
https://everythinghomedesigns.com/portfolio/eagle-creek-home-transformation/
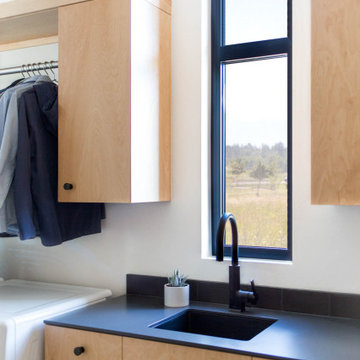
The Glo European Windows A5 Series windows and doors were carefully selected for the Whitefish Residence to support the high performance and modern architectural design of the home. Triple pane glass, a larger continuous thermal break, multiple air seals, and high performance spacers all help to eliminate condensation and heat convection while providing durability to last the lifetime of the building. This higher level of efficiency will also help to keep continued utility costs low and maintain comfortable temperatures throughout the year.
Large fixed window units mulled together in the field provide sweeping views of the valley and mountains beyond. Full light exterior doors with transom windows above provide natural daylight to penetrate deep into the home. A large lift and slide door opens the living area to the exterior of the home and creates an atmosphere of spaciousness and ethereality. Modern aluminum frames with clean lines paired with stainless steel handles accent the subtle details of the architectural design. Tilt and turn windows throughout the space allow the option of natural ventilation while maintaining clear views of the picturesque landscape.
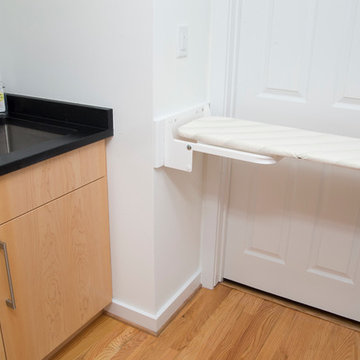
Marilyn Peryer Style House Photography
Inspiration for a small contemporary galley dedicated laundry room in Raleigh with an undermount sink, flat-panel cabinets, light wood cabinets, soapstone benchtops, white walls, medium hardwood floors, a side-by-side washer and dryer, orange floor and black benchtop.
Inspiration for a small contemporary galley dedicated laundry room in Raleigh with an undermount sink, flat-panel cabinets, light wood cabinets, soapstone benchtops, white walls, medium hardwood floors, a side-by-side washer and dryer, orange floor and black benchtop.
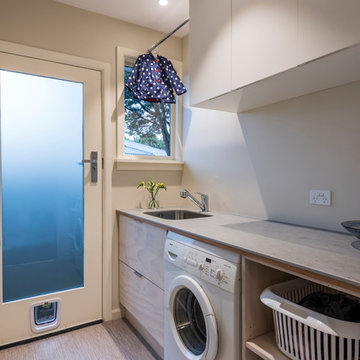
Stephen Goodenough (photographer)
Photo of a contemporary single-wall dedicated laundry room in Other with an undermount sink, light wood cabinets and vinyl floors.
Photo of a contemporary single-wall dedicated laundry room in Other with an undermount sink, light wood cabinets and vinyl floors.
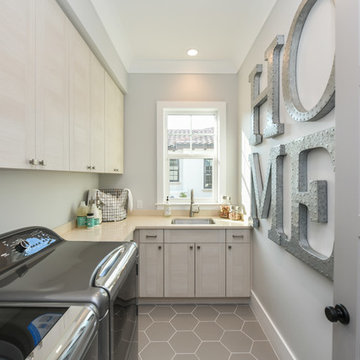
This is an example of a mid-sized transitional l-shaped dedicated laundry room in Tampa with an undermount sink, flat-panel cabinets, light wood cabinets, quartz benchtops, grey walls, porcelain floors, a side-by-side washer and dryer and brown floor.
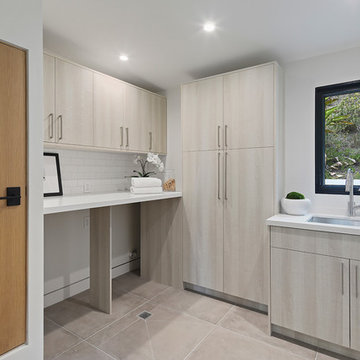
Inspiration for a large modern l-shaped dedicated laundry room in Los Angeles with an undermount sink, flat-panel cabinets, light wood cabinets, quartz benchtops, white splashback, subway tile splashback, white walls, porcelain floors, a side-by-side washer and dryer, beige floor and white benchtop.
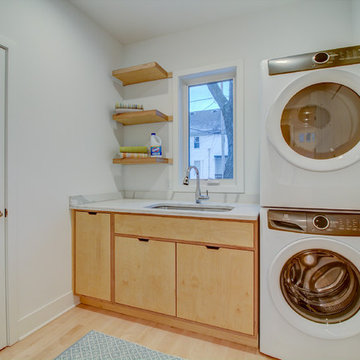
Design ideas for a small modern single-wall utility room in Milwaukee with an undermount sink, flat-panel cabinets, light wood cabinets, quartz benchtops, white walls, light hardwood floors, a stacked washer and dryer, brown floor and white benchtop.
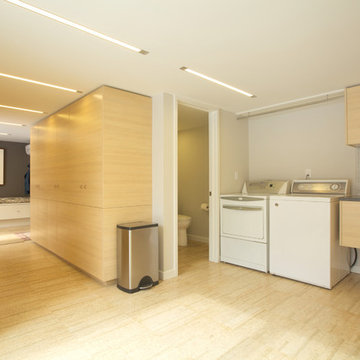
Thomas Robert Clarke
Expansive contemporary l-shaped utility room in Philadelphia with an undermount sink, flat-panel cabinets, light wood cabinets, beige walls, bamboo floors and a side-by-side washer and dryer.
Expansive contemporary l-shaped utility room in Philadelphia with an undermount sink, flat-panel cabinets, light wood cabinets, beige walls, bamboo floors and a side-by-side washer and dryer.
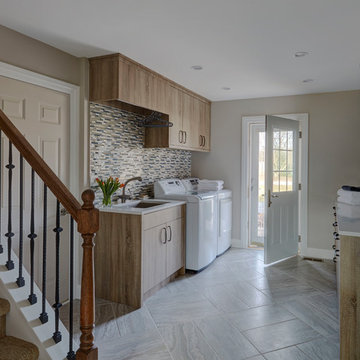
Photography by Mike Kaskel
Inspiration for a large country dedicated laundry room in Chicago with an undermount sink, flat-panel cabinets, light wood cabinets, quartzite benchtops, beige walls, porcelain floors, a side-by-side washer and dryer and grey floor.
Inspiration for a large country dedicated laundry room in Chicago with an undermount sink, flat-panel cabinets, light wood cabinets, quartzite benchtops, beige walls, porcelain floors, a side-by-side washer and dryer and grey floor.
Laundry Room Design Ideas with an Undermount Sink and Light Wood Cabinets
5