Laundry Room Design Ideas with an Undermount Sink and Light Wood Cabinets
Refine by:
Budget
Sort by:Popular Today
161 - 180 of 372 photos
Item 1 of 3
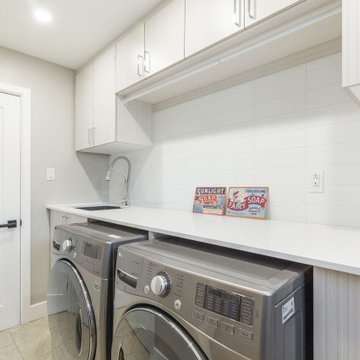
With today's melamine selection, you can create practical, resistant, beautiful solutions without breaking the bank. In this laundry / mudroom / powder room, I was able to do just that, by building a wall to wall storage area, incorporating the washer and dryer, sink area, above cabinetry, hanging and folding stations, this once dated, dark and gloomy space got a makeover that the client is proud to use .
Materials used: FLOORING; existing ceramic tile - WALL TILE; metro subway 12” x 4” high gloss white – CUSTOM CABINETS; Uniboard G22 Ribbon white – COUNTERS; Polar white - WALL PAINT; 6206-21 Sketch paper.
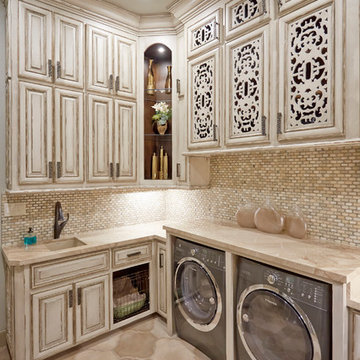
This laundry room is the perfect marriage of sophisticated tile work and custom rich wood cabinetry.
http://www.semmelmanninteriors.com/

This bright, sunny and open laundry room is clean and modern with wood planking backsplash, solid surface clean white countertops, maple cabinets with contrasting handles and coastal accent baskets and rugs.
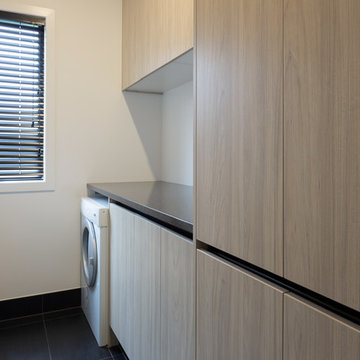
Mark Scowen Photography
Design ideas for a small contemporary single-wall dedicated laundry room in Auckland with an undermount sink, flat-panel cabinets, light wood cabinets, quartz benchtops, white walls, porcelain floors and black floor.
Design ideas for a small contemporary single-wall dedicated laundry room in Auckland with an undermount sink, flat-panel cabinets, light wood cabinets, quartz benchtops, white walls, porcelain floors and black floor.
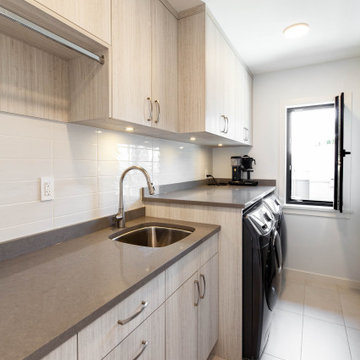
Large contemporary galley dedicated laundry room in Vancouver with an undermount sink, flat-panel cabinets, light wood cabinets, quartz benchtops, white splashback, porcelain splashback, white walls, porcelain floors, a side-by-side washer and dryer, grey floor and grey benchtop.
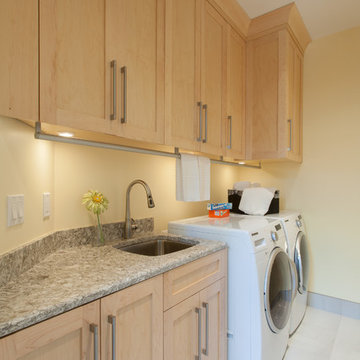
Victoria Achtymichuk Photography
Mid-sized arts and crafts galley dedicated laundry room in Vancouver with an undermount sink, shaker cabinets, light wood cabinets, quartz benchtops, ceramic floors, a side-by-side washer and dryer and beige walls.
Mid-sized arts and crafts galley dedicated laundry room in Vancouver with an undermount sink, shaker cabinets, light wood cabinets, quartz benchtops, ceramic floors, a side-by-side washer and dryer and beige walls.
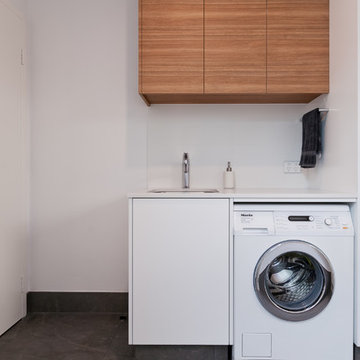
Inspiration for a mid-sized contemporary single-wall utility room in Perth with an undermount sink, flat-panel cabinets, light wood cabinets, quartz benchtops, white walls, porcelain floors, grey floor and white benchtop.
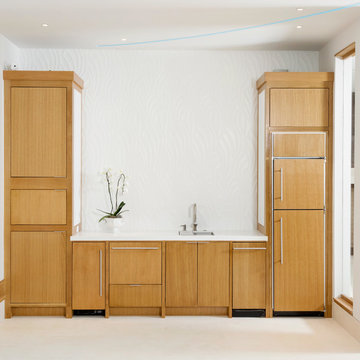
Inspiration for a mid-sized contemporary single-wall utility room in Houston with flat-panel cabinets, light wood cabinets, white walls, an undermount sink, quartz benchtops, porcelain floors and beige floor.
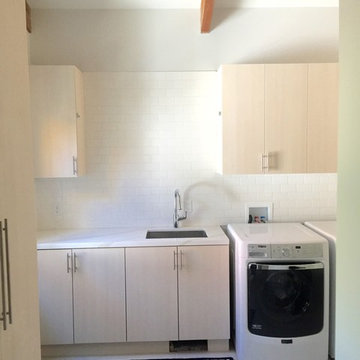
Photo of a mid-sized contemporary single-wall dedicated laundry room in Salt Lake City with an undermount sink, flat-panel cabinets, light wood cabinets, quartz benchtops, white walls, a side-by-side washer and dryer and white benchtop.
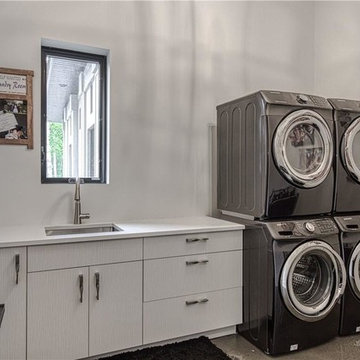
Expansive contemporary single-wall dedicated laundry room in Toronto with an undermount sink, flat-panel cabinets, light wood cabinets, quartzite benchtops, white walls, concrete floors, a side-by-side washer and dryer, grey floor and white benchtop.
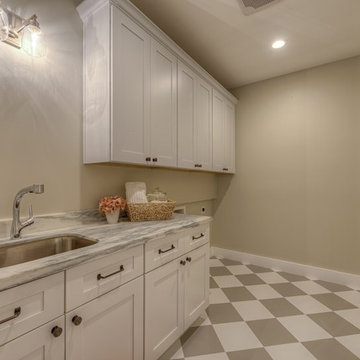
This is an example of a mid-sized traditional galley utility room in Phoenix with an undermount sink, recessed-panel cabinets, light wood cabinets, marble benchtops, green walls, marble floors and a side-by-side washer and dryer.
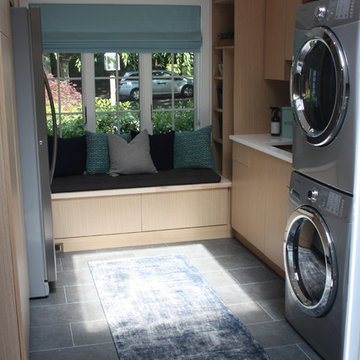
PRIME
Design ideas for a small modern u-shaped utility room in New York with an undermount sink, flat-panel cabinets, light wood cabinets, quartz benchtops, beige walls, slate floors and a stacked washer and dryer.
Design ideas for a small modern u-shaped utility room in New York with an undermount sink, flat-panel cabinets, light wood cabinets, quartz benchtops, beige walls, slate floors and a stacked washer and dryer.
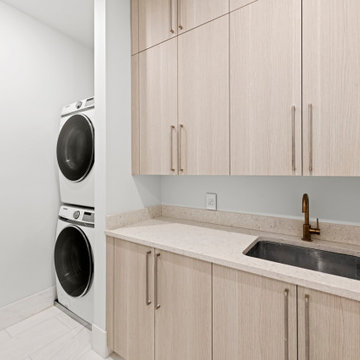
Custom made modern Italian laundry room done by Exclusive Home Interiors.
Inspiration for a mid-sized modern single-wall dedicated laundry room in New York with an undermount sink, flat-panel cabinets, light wood cabinets, quartz benchtops, beige splashback, engineered quartz splashback, white walls, porcelain floors, a stacked washer and dryer, multi-coloured floor and beige benchtop.
Inspiration for a mid-sized modern single-wall dedicated laundry room in New York with an undermount sink, flat-panel cabinets, light wood cabinets, quartz benchtops, beige splashback, engineered quartz splashback, white walls, porcelain floors, a stacked washer and dryer, multi-coloured floor and beige benchtop.
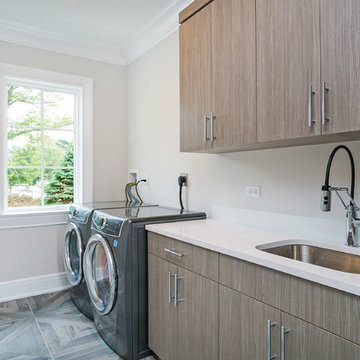
Photo of a mid-sized transitional single-wall dedicated laundry room in New York with an undermount sink, flat-panel cabinets, light wood cabinets, solid surface benchtops, beige walls, linoleum floors, a side-by-side washer and dryer and brown floor.
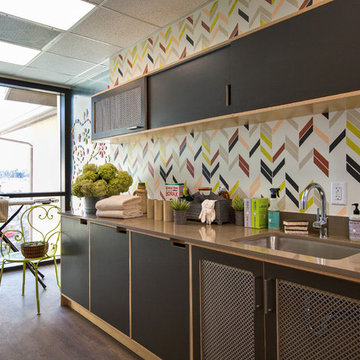
We were honored to be a selected designer for the "Where Hope Has a Home" charity project. At Alden Miller we are committed to working in the community bringing great design to all. Joseph Schell
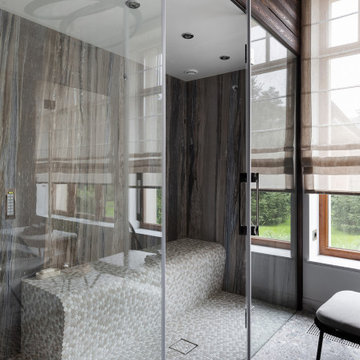
Inspiration for a large contemporary single-wall utility room in Saint Petersburg with an undermount sink, flat-panel cabinets, light wood cabinets, marble benchtops, white walls, porcelain floors, a stacked washer and dryer, grey floor, white benchtop and decorative wall panelling.
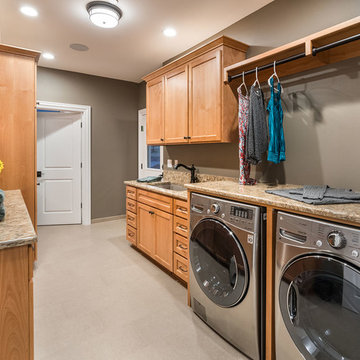
This utility room includes granite counter-tops, front load washer and dryer as well as clothing rods above the counter top so you can hang dry dedicates. The floor is tile and includes a utility sink.
KuDa Photography
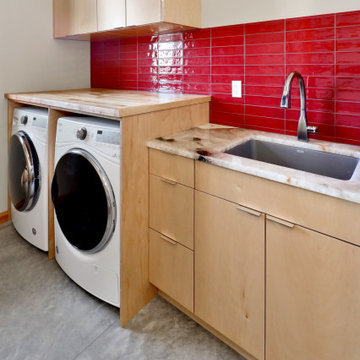
The Twin Peaks Passive House + ADU was designed and built to remain resilient in the face of natural disasters. Fortunately, the same great building strategies and design that provide resilience also provide a home that is incredibly comfortable and healthy while also visually stunning.
This home’s journey began with a desire to design and build a house that meets the rigorous standards of Passive House. Before beginning the design/ construction process, the homeowners had already spent countless hours researching ways to minimize their global climate change footprint. As with any Passive House, a large portion of this research was focused on building envelope design and construction. The wall assembly is combination of six inch Structurally Insulated Panels (SIPs) and 2x6 stick frame construction filled with blown in insulation. The roof assembly is a combination of twelve inch SIPs and 2x12 stick frame construction filled with batt insulation. The pairing of SIPs and traditional stick framing allowed for easy air sealing details and a continuous thermal break between the panels and the wall framing.
Beyond the building envelope, a number of other high performance strategies were used in constructing this home and ADU such as: battery storage of solar energy, ground source heat pump technology, Heat Recovery Ventilation, LED lighting, and heat pump water heating technology.
In addition to the time and energy spent on reaching Passivhaus Standards, thoughtful design and carefully chosen interior finishes coalesce at the Twin Peaks Passive House + ADU into stunning interiors with modern farmhouse appeal. The result is a graceful combination of innovation, durability, and aesthetics that will last for a century to come.
Despite the requirements of adhering to some of the most rigorous environmental standards in construction today, the homeowners chose to certify both their main home and their ADU to Passive House Standards. From a meticulously designed building envelope that tested at 0.62 ACH50, to the extensive solar array/ battery bank combination that allows designated circuits to function, uninterrupted for at least 48 hours, the Twin Peaks Passive House has a long list of high performance features that contributed to the completion of this arduous certification process. The ADU was also designed and built with these high standards in mind. Both homes have the same wall and roof assembly ,an HRV, and a Passive House Certified window and doors package. While the main home includes a ground source heat pump that warms both the radiant floors and domestic hot water tank, the more compact ADU is heated with a mini-split ductless heat pump. The end result is a home and ADU built to last, both of which are a testament to owners’ commitment to lessen their impact on the environment.
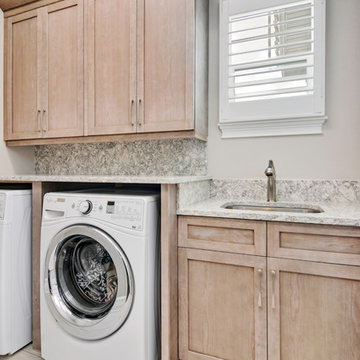
Photo of a mid-sized transitional single-wall dedicated laundry room in Tampa with an undermount sink, shaker cabinets, light wood cabinets, quartz benchtops, beige walls, porcelain floors, a side-by-side washer and dryer and beige floor.
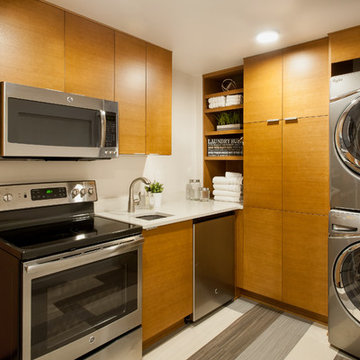
Design ideas for a large modern utility room in Seattle with an undermount sink, flat-panel cabinets, light wood cabinets, quartzite benchtops, white walls, ceramic floors and a stacked washer and dryer.
Laundry Room Design Ideas with an Undermount Sink and Light Wood Cabinets
9