Laundry Room Design Ideas with an Undermount Sink and Open Cabinets
Refine by:
Budget
Sort by:Popular Today
21 - 40 of 50 photos
Item 1 of 3
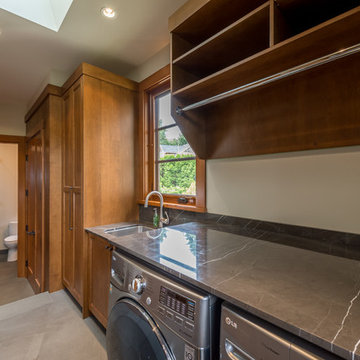
This is an example of a mid-sized modern galley utility room in Vancouver with an undermount sink, open cabinets, granite benchtops, beige walls, slate floors, a side-by-side washer and dryer and medium wood cabinets.
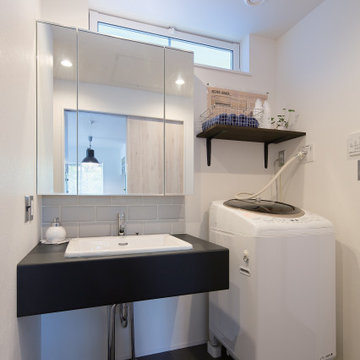
白と黒のツートーンですっきりとシックに仕上げたサニタリールーム。大きな三面鏡の下にはタイルで空間デザインにアクセントを。高い位置に明かり窓をつくり、洗面台の下に収納を設けずに空けておくことで圧迫感をなくし、スッキリとした空間に仕上げました。
Small industrial single-wall utility room in Tokyo Suburbs with an undermount sink, open cabinets, black cabinets, solid surface benchtops, white walls, porcelain floors and grey floor.
Small industrial single-wall utility room in Tokyo Suburbs with an undermount sink, open cabinets, black cabinets, solid surface benchtops, white walls, porcelain floors and grey floor.
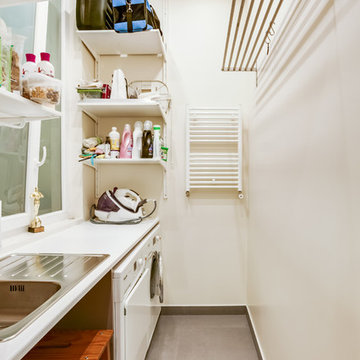
Meero
This is an example of a mid-sized modern single-wall utility room in Paris with an undermount sink, open cabinets, white walls, ceramic floors, a side-by-side washer and dryer and grey floor.
This is an example of a mid-sized modern single-wall utility room in Paris with an undermount sink, open cabinets, white walls, ceramic floors, a side-by-side washer and dryer and grey floor.
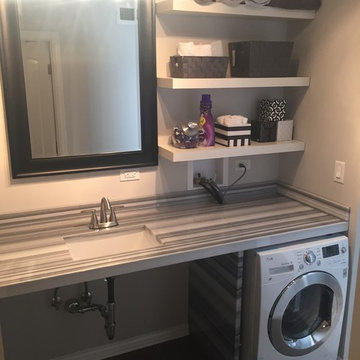
Equador Marble
Mitered edge profile
Design ideas for a small contemporary single-wall laundry room in Chicago with an undermount sink, open cabinets, white cabinets, marble benchtops, grey walls, porcelain floors, grey floor and grey benchtop.
Design ideas for a small contemporary single-wall laundry room in Chicago with an undermount sink, open cabinets, white cabinets, marble benchtops, grey walls, porcelain floors, grey floor and grey benchtop.
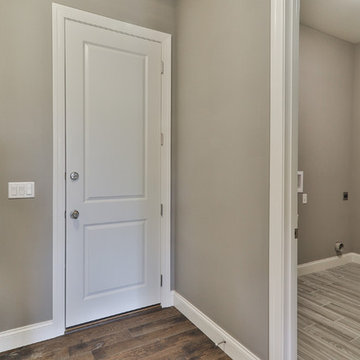
Photo of a mid-sized transitional u-shaped utility room in St Louis with an undermount sink, open cabinets, white cabinets, granite benchtops, grey walls, dark hardwood floors, a side-by-side washer and dryer and brown floor.
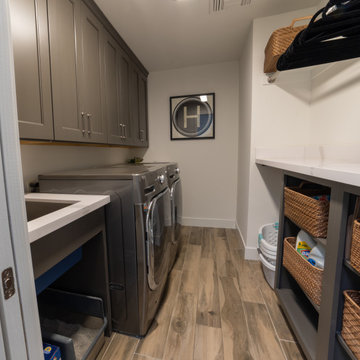
This full home renovation went from a complete gut to completely gorgeous. The laundry room features Mink Gray cabinetry from the Wellborn Premier series, under mount sink with quartz countertop, plenty of open shelving for baskets and storage, dedicated space for the homeowners pets and a cut out between rooms for laundry basket access.
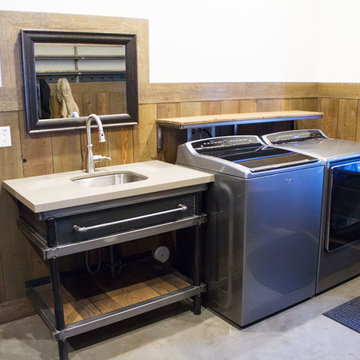
Inspiration for a mid-sized country galley utility room in Salt Lake City with an undermount sink, open cabinets, granite benchtops, white walls, concrete floors and a side-by-side washer and dryer.
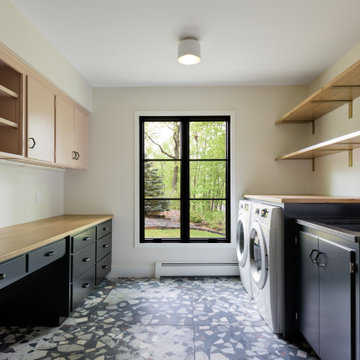
Inspiration for a large midcentury u-shaped laundry room in Minneapolis with an undermount sink, open cabinets, medium wood cabinets, granite benchtops, medium hardwood floors, brown floor and black benchtop.
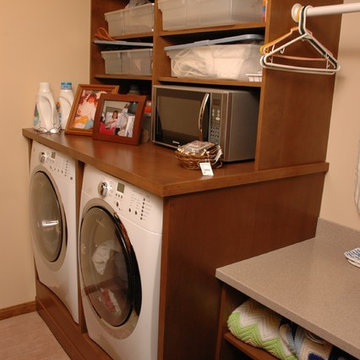
Neal's Design Remodel
This is an example of a mid-sized traditional galley dedicated laundry room in Cincinnati with open cabinets, medium wood cabinets, beige walls, ceramic floors, a side-by-side washer and dryer, beige floor and an undermount sink.
This is an example of a mid-sized traditional galley dedicated laundry room in Cincinnati with open cabinets, medium wood cabinets, beige walls, ceramic floors, a side-by-side washer and dryer, beige floor and an undermount sink.

Design ideas for a small traditional u-shaped utility room in Chicago with an undermount sink, open cabinets, white cabinets, solid surface benchtops, white walls, terra-cotta floors, a side-by-side washer and dryer, multi-coloured floor and white benchtop.
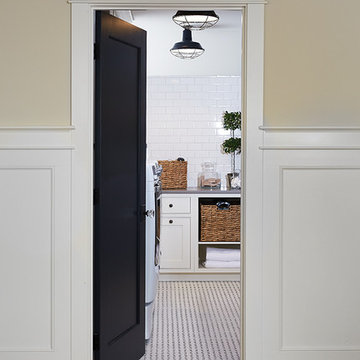
The best of the past and present meet in this distinguished design. Custom craftsmanship and distinctive detailing give this lakefront residence its vintage flavor while an open and light-filled floor plan clearly mark it as contemporary. With its interesting shingled roof lines, abundant windows with decorative brackets and welcoming porch, the exterior takes in surrounding views while the interior meets and exceeds contemporary expectations of ease and comfort. The main level features almost 3,000 square feet of open living, from the charming entry with multiple window seats and built-in benches to the central 15 by 22-foot kitchen, 22 by 18-foot living room with fireplace and adjacent dining and a relaxing, almost 300-square-foot screened-in porch. Nearby is a private sitting room and a 14 by 15-foot master bedroom with built-ins and a spa-style double-sink bath with a beautiful barrel-vaulted ceiling. The main level also includes a work room and first floor laundry, while the 2,165-square-foot second level includes three bedroom suites, a loft and a separate 966-square-foot guest quarters with private living area, kitchen and bedroom. Rounding out the offerings is the 1,960-square-foot lower level, where you can rest and recuperate in the sauna after a workout in your nearby exercise room. Also featured is a 21 by 18-family room, a 14 by 17-square-foot home theater, and an 11 by 12-foot guest bedroom suite.
Photography: Ashley Avila Photography & Fulview Builder: J. Peterson Homes Interior Design: Vision Interiors by Visbeen
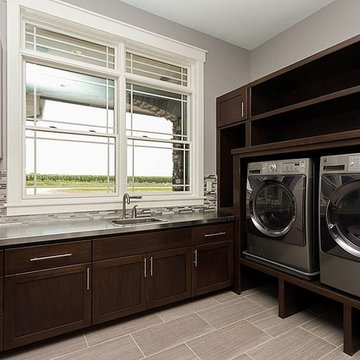
Inspiration for a modern l-shaped laundry room in Other with an undermount sink, open cabinets, dark wood cabinets, stainless steel benchtops, grey walls, porcelain floors and a side-by-side washer and dryer.
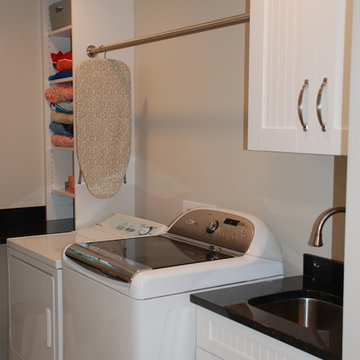
Design ideas for a mid-sized country l-shaped dedicated laundry room in Chicago with an undermount sink, open cabinets, white cabinets, granite benchtops, beige walls and a side-by-side washer and dryer.
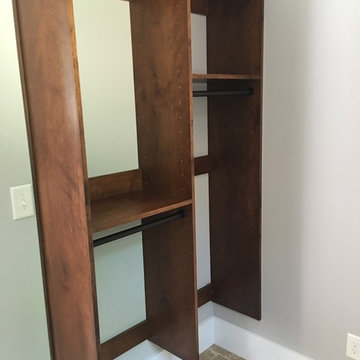
Laundry Room/Mud Room
Photo of a small transitional single-wall laundry cupboard in Atlanta with an undermount sink, open cabinets, medium wood cabinets, grey walls and a side-by-side washer and dryer.
Photo of a small transitional single-wall laundry cupboard in Atlanta with an undermount sink, open cabinets, medium wood cabinets, grey walls and a side-by-side washer and dryer.
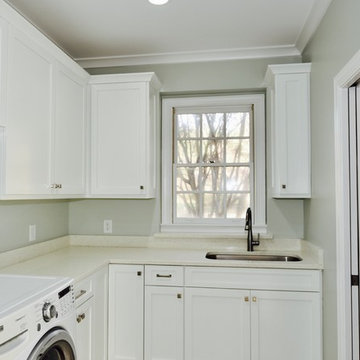
Photo of a mid-sized transitional u-shaped dedicated laundry room in Raleigh with an undermount sink, open cabinets, white cabinets, green walls, ceramic floors, a side-by-side washer and dryer and grey floor.
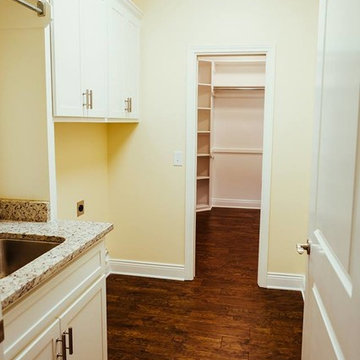
Mid-sized traditional single-wall dedicated laundry room in New Orleans with an undermount sink, open cabinets, white cabinets, granite benchtops, yellow walls, dark hardwood floors, a side-by-side washer and dryer, brown floor and multi-coloured benchtop.
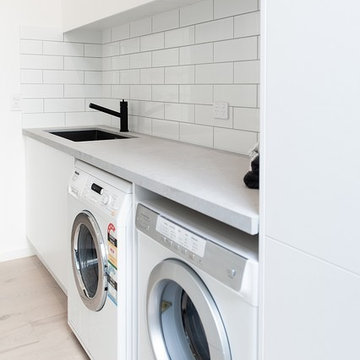
Zesta Kitchens
Photo of a mid-sized scandinavian galley dedicated laundry room in Melbourne with an undermount sink, open cabinets, white cabinets, quartz benchtops, white walls, light hardwood floors, a side-by-side washer and dryer and grey benchtop.
Photo of a mid-sized scandinavian galley dedicated laundry room in Melbourne with an undermount sink, open cabinets, white cabinets, quartz benchtops, white walls, light hardwood floors, a side-by-side washer and dryer and grey benchtop.
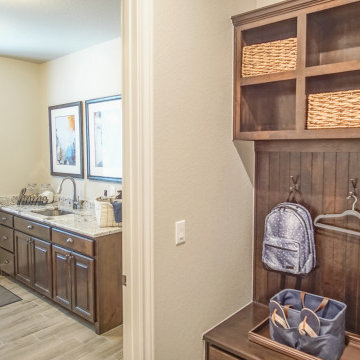
Stay organized with this large laundry room and mud room space
Design ideas for a mid-sized transitional galley utility room in Austin with an undermount sink, open cabinets, brown cabinets, granite benchtops, grey walls, ceramic floors, a side-by-side washer and dryer, grey floor and multi-coloured benchtop.
Design ideas for a mid-sized transitional galley utility room in Austin with an undermount sink, open cabinets, brown cabinets, granite benchtops, grey walls, ceramic floors, a side-by-side washer and dryer, grey floor and multi-coloured benchtop.
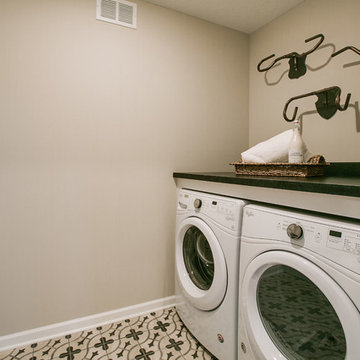
This is an example of a mid-sized transitional galley dedicated laundry room in Minneapolis with an undermount sink, open cabinets, white cabinets, beige walls, ceramic floors, a side-by-side washer and dryer and multi-coloured floor.
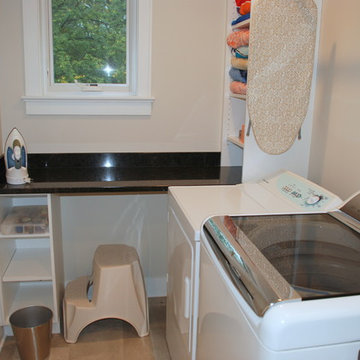
Photo of a mid-sized country l-shaped dedicated laundry room in Chicago with an undermount sink, open cabinets, white cabinets, granite benchtops, beige walls and a side-by-side washer and dryer.
Laundry Room Design Ideas with an Undermount Sink and Open Cabinets
2