Laundry Room Design Ideas with an Undermount Sink and Solid Surface Benchtops
Refine by:
Budget
Sort by:Popular Today
81 - 100 of 639 photos
Item 1 of 3
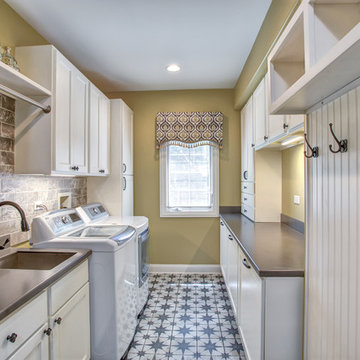
By taking extra space from the garage we were able to add an additional 7 custom cabinets. These were built specifically to help organize a busy family with three boys.
The 3 lower cabinets are 32x24" bins built to accommodate sporting gear. Upper cabinets and side pantry cabinet all built with a purpose in mind to make everyday life easier.
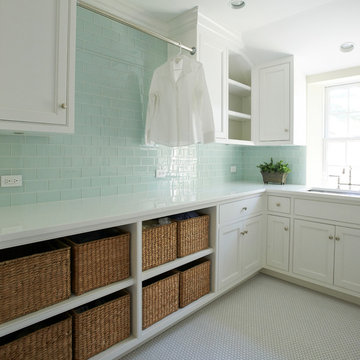
Jeff McNamara Photography
This is an example of a country dedicated laundry room in New York with an undermount sink, white cabinets, solid surface benchtops, green walls, ceramic floors, a side-by-side washer and dryer, white floor, white benchtop and beaded inset cabinets.
This is an example of a country dedicated laundry room in New York with an undermount sink, white cabinets, solid surface benchtops, green walls, ceramic floors, a side-by-side washer and dryer, white floor, white benchtop and beaded inset cabinets.
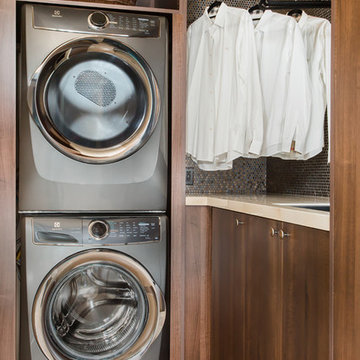
The laundry and storage room is 5.5' wide x 10.2' long with stackable Electrolux appliances, two poles to hang clothes and a countertop to fold them, a sink, a laundry shoot and endless storage.
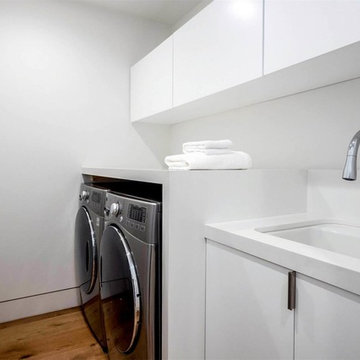
Mid-sized contemporary single-wall dedicated laundry room in Los Angeles with an undermount sink, flat-panel cabinets, white cabinets, solid surface benchtops, white walls, medium hardwood floors, a side-by-side washer and dryer and brown floor.
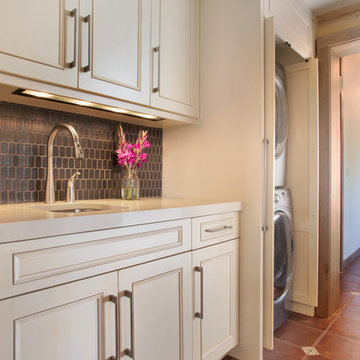
the existing laundry room had to be remodeled to accommodate the new bedroom and mudroom. The goal was to hide the washer and dryer behind doors so that the space would look more like a wet bar between the kitchen and mudroom.
WoodStone Inc, General Contractor
Home Interiors, Cortney McDougal, Interior Design
Draper White Photography

Huge Second Floor Laundry with open counters for Laundry baskets/rolling carts.
Photo of a large country galley dedicated laundry room in Chicago with an undermount sink, beaded inset cabinets, blue cabinets, solid surface benchtops, white walls, concrete floors, a side-by-side washer and dryer, black floor and white benchtop.
Photo of a large country galley dedicated laundry room in Chicago with an undermount sink, beaded inset cabinets, blue cabinets, solid surface benchtops, white walls, concrete floors, a side-by-side washer and dryer, black floor and white benchtop.
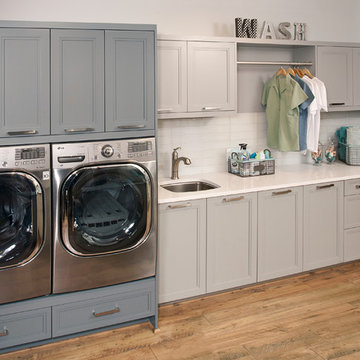
Design ideas for a mid-sized traditional single-wall dedicated laundry room in Seattle with an undermount sink, recessed-panel cabinets, grey cabinets, solid surface benchtops, grey walls, dark hardwood floors, a side-by-side washer and dryer and brown floor.
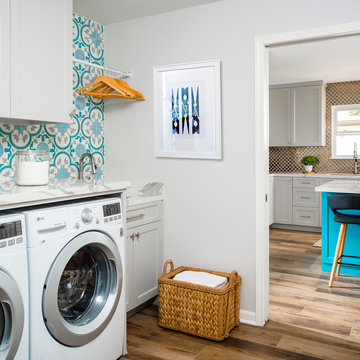
This is an example of a small transitional single-wall dedicated laundry room in Houston with an undermount sink, shaker cabinets, grey cabinets, solid surface benchtops, grey walls, porcelain floors, a side-by-side washer and dryer, white benchtop and brown floor.

Shaker kitchen style and soft pink walls in the utility room
Transitional laundry room in Buckinghamshire with shaker cabinets, solid surface benchtops, pink splashback, ceramic splashback, ceramic floors, pink floor, white benchtop and an undermount sink.
Transitional laundry room in Buckinghamshire with shaker cabinets, solid surface benchtops, pink splashback, ceramic splashback, ceramic floors, pink floor, white benchtop and an undermount sink.
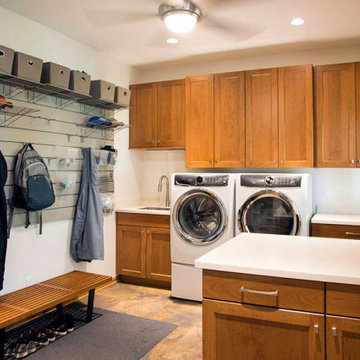
Designing the ultimate multi-purpose laundry and mudroom required a clean slate. This meant gutting the space and reconfiguring the layout.
Plenty of storage was designed into the room, including a wall of cabinets above the washer and dryer and a fantastic gift-wrapping station with handy gift paper rods and open shelving. The custom shaker-style cabinetry is finished in a medium stain and topped with a durable and easy to maintain Corian solid surface countertop in an ‘Abalone’ color.
One wall was designed with a ‘Slatwall’ by ProSlat. This creative wall system allows for endless variations of hooks and shelving to ensure the family’s coats, backpacks, and other items are stored up and out of the way but still within easy reach.
The floor is finished with a Trento tile called ‘Seaside Cliffs’ and adds a rustic touch to the space. A side-by-side washer and dryer, Hazelton undermount sink and stainless steel ceiling fan finish out this amazing transformation.
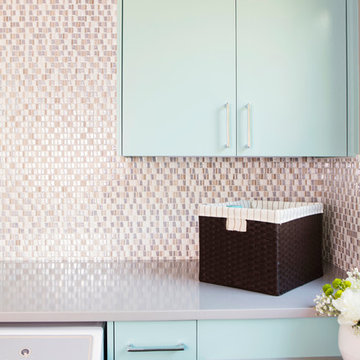
Mia Baxter Smail
Design ideas for a mid-sized transitional l-shaped dedicated laundry room in Austin with an undermount sink, flat-panel cabinets, turquoise cabinets, solid surface benchtops, beige walls, porcelain floors, brown floor and grey benchtop.
Design ideas for a mid-sized transitional l-shaped dedicated laundry room in Austin with an undermount sink, flat-panel cabinets, turquoise cabinets, solid surface benchtops, beige walls, porcelain floors, brown floor and grey benchtop.
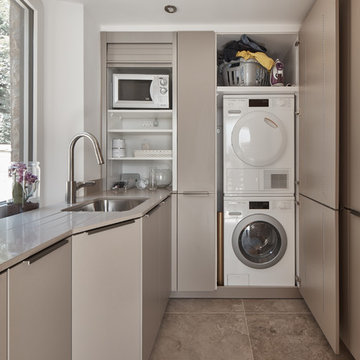
Andy Haslam
Design ideas for a mid-sized contemporary single-wall laundry room in Other with flat-panel cabinets, solid surface benchtops, brown splashback, mirror splashback, limestone floors, beige floor, white benchtop, a stacked washer and dryer, an undermount sink, white walls and grey cabinets.
Design ideas for a mid-sized contemporary single-wall laundry room in Other with flat-panel cabinets, solid surface benchtops, brown splashback, mirror splashback, limestone floors, beige floor, white benchtop, a stacked washer and dryer, an undermount sink, white walls and grey cabinets.
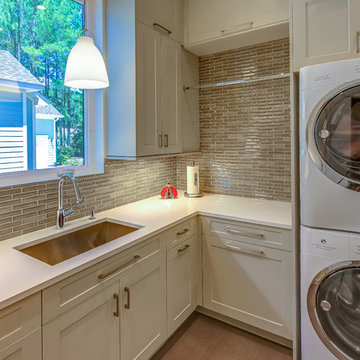
Mid-sized transitional l-shaped dedicated laundry room in Orange County with an undermount sink, shaker cabinets, white cabinets, solid surface benchtops, beige walls, medium hardwood floors and a stacked washer and dryer.
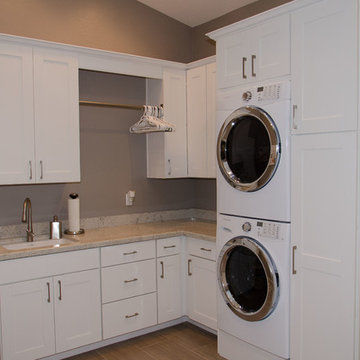
White laundry room took advantage of vertical space with a stacked washer and dryer to make room for plenty of storage, a folding area and sink.
Inspiration for a small traditional l-shaped dedicated laundry room in Phoenix with an undermount sink, shaker cabinets, white cabinets, grey walls, a stacked washer and dryer, solid surface benchtops and porcelain floors.
Inspiration for a small traditional l-shaped dedicated laundry room in Phoenix with an undermount sink, shaker cabinets, white cabinets, grey walls, a stacked washer and dryer, solid surface benchtops and porcelain floors.
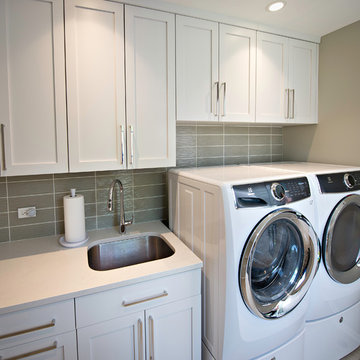
Inspiration for a mid-sized modern single-wall utility room in Chicago with an undermount sink, shaker cabinets, white cabinets, solid surface benchtops, grey walls, porcelain floors, a side-by-side washer and dryer and beige floor.
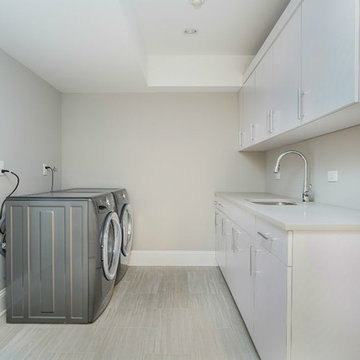
Inspiration for a mid-sized transitional galley dedicated laundry room in New York with an undermount sink, flat-panel cabinets, white cabinets, solid surface benchtops, grey walls, porcelain floors, a side-by-side washer and dryer and grey floor.
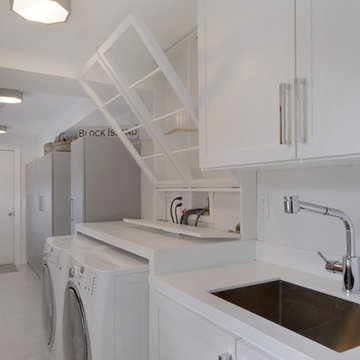
Design ideas for a large modern single-wall dedicated laundry room in New York with an undermount sink, recessed-panel cabinets, white cabinets, solid surface benchtops, white walls, porcelain floors and a side-by-side washer and dryer.
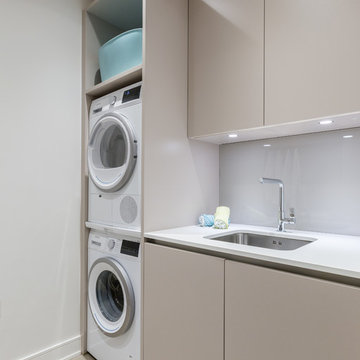
New build house. Laundry room designed, supplied and installed.
Cashmere matt laminate furniture for an easy and durable finish. Lots of storage to hide ironing board, clothes horses and hanging space for freshly ironed shirts.
Marcel Baumhauer da Silva - hausofsilva.com

Our client purchased what had been a custom home built in 1973 on a high bank waterfront lot. They did their due diligence with respect to the septic system, well and the existing underground fuel tank but little did they know, they had purchased a house that would fit into the Three Little Pigs Story book.
The original idea was to do a thorough cosmetic remodel to bring the home up to date using all high durability/low maintenance materials and provide the homeowners with a flexible floor plan that would allow them to live in the home for as long as they chose to, not how long the home would allow them to stay safely. However, there was one structure element that had to change, the staircase.
The staircase blocked the beautiful water/mountain few from the kitchen and part of the dining room. It also bisected the second-floor master suite creating a maze of small dysfunctional rooms with a very narrow (and unsafe) top stair landing. In the process of redesigning the stairs and reviewing replacement options for the 1972 custom milled one inch thick cupped and cracked cedar siding, it was discovered that the house had no seismic support and that the dining/family room/hot tub room and been a poorly constructed addition and required significant structural reinforcement. It should be noted that it is not uncommon for this home to be subjected to 60-100 mile an hour winds and that the geographic area is in a known earthquake zone.
Once the structural engineering was complete, the redesign of the home became an open pallet. The homeowners top requests included: no additional square footage, accessibility, high durability/low maintenance materials, high performance mechanicals and appliances, water and energy efficient fixtures and equipment and improved lighting incorporated into: two master suites (one upstairs and one downstairs), a healthy kitchen (appliances that preserve fresh food nutrients and materials that minimize bacterial growth), accessible bathing and toileting, functionally designed closets and storage, a multi-purpose laundry room, an exercise room, a functionally designed home office, a catio (second floor balcony on the front of the home), with an exterior that was not just code compliant but beautiful and easy to maintain.
All of this was achieved and more. The finished project speaks for itself.
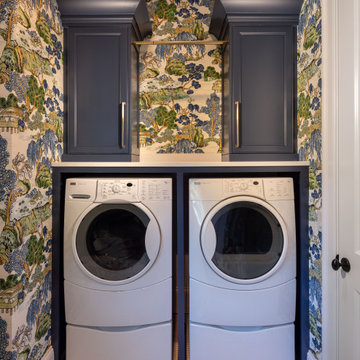
The cheerful, blue, green and white laundry room is as beautiful as it is functional with custom cabinets, a hanging drying station, hidden ironing board and steel undermount sink.
Laundry Room Design Ideas with an Undermount Sink and Solid Surface Benchtops
5