Laundry Room Design Ideas with an Undermount Sink and White Splashback
Refine by:
Budget
Sort by:Popular Today
161 - 180 of 1,129 photos
Item 1 of 3
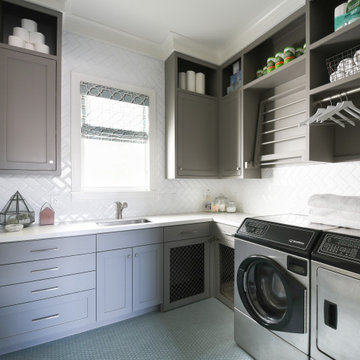
Inspiration for a large transitional l-shaped dedicated laundry room in Houston with an undermount sink, shaker cabinets, grey cabinets, white splashback, a side-by-side washer and dryer, grey floor and white benchtop.
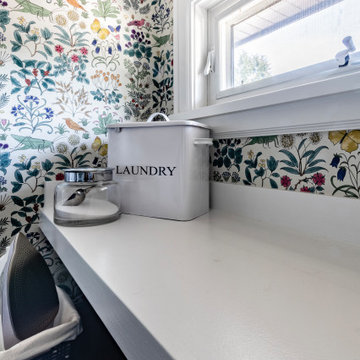
Fun & Colourful makes Laundry less of a chore! durable quartz countertops are perfect for heavy duty utility rooms. An open shelf above the machines offers great storage and easy access to detergents and cleaning supplies
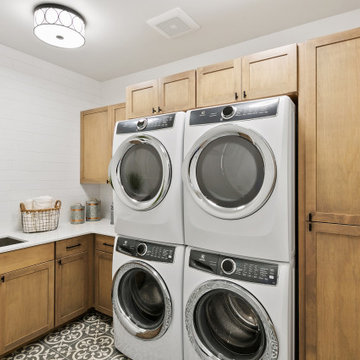
The Kelso's Laundry Room is a functional and stylish space designed to make laundry chores a breeze. The room features a black laundry faucet that adds a touch of sophistication and practicality to the sink area. Black semi-flush mount ceiling lights provide ample lighting for the room, ensuring a well-lit and functional space. Light wood cabinets offer plenty of storage for laundry supplies and essentials, while maintaining a fresh and airy look. A metal laundry sink provides a durable and practical space for hand-washing or soaking items. The room is equipped with a stacking washer and dryer, maximizing space efficiency. The floor is adorned with a tile pattern that adds visual interest and complements the overall design. A white quartz countertop offers a clean and sleek surface for folding or organizing laundry. The walls are finished with white subway tiles, creating a classic and timeless look. The Kelso's Laundry Room is a well-designed space that combines functionality and style for an enjoyable laundry experience.
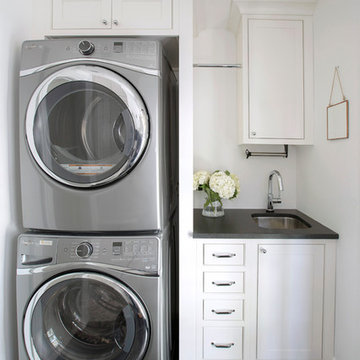
Inspiration for a mid-sized beach style l-shaped laundry room in New York with an undermount sink, shaker cabinets, white cabinets, granite benchtops, white splashback, mosaic tile splashback, painted wood floors and white floor.
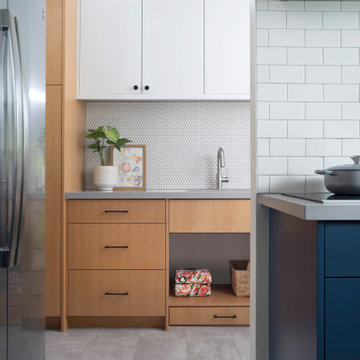
Inspiration for a mid-sized transitional galley utility room in Hawaii with an undermount sink, flat-panel cabinets, light wood cabinets, quartz benchtops, white splashback, ceramic splashback, white walls, porcelain floors, a side-by-side washer and dryer, grey floor, grey benchtop and vaulted.

An existing laundry area and an existing office, which had become a “catch all” space, were combined with the goal of creating a beautiful, functional, larger mudroom / laundry room!
Several concepts were considered, but this design best met the client’s needs.
Finishes and textures complete the design providing the room with warmth and character. The dark grey adds contrast to the natural wood-tile plank floor and coordinate with the wood shelves and bench. A beautiful semi-flush decorative ceiling light fixture with a gold finish was added to coordinate with the cabinet hardware and faucet. A simple square undulated backsplash tile and white countertop lighten the space. All were brought together with a unifying wallcovering. The result is a bright, updated, beautiful and spacious room that is inviting and extremely functional.
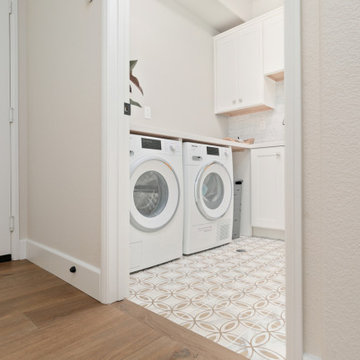
The laundry room is all white with a fun marble subway tile and a unique floor tile pattern that transitions into the wood floor. This room is highly functional with its large countertop space for those long laundry days.
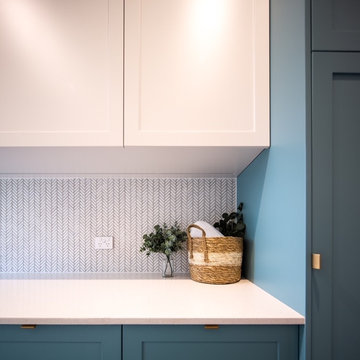
This is an example of a mid-sized contemporary galley utility room in Sydney with an undermount sink, shaker cabinets, white cabinets, white splashback, ceramic splashback and a side-by-side washer and dryer.
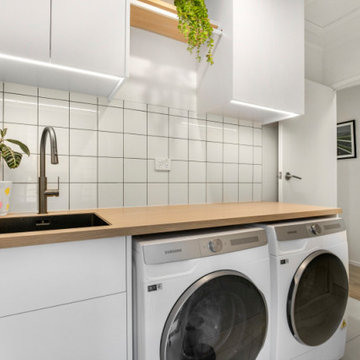
The laundry received wall hung cabinets and display shelves as well as a bench with sink cupboard and side by side washer and dryer. The timber overhead shelves and timber benchtop add a natural element and add warmth to the white cabinetry and white splashback tiles. A clean and light look with very functional storage.

Large transitional l-shaped dedicated laundry room in Phoenix with an undermount sink, raised-panel cabinets, white cabinets, quartz benchtops, white splashback, ceramic splashback, white walls, limestone floors, a side-by-side washer and dryer, black floor and white benchtop.
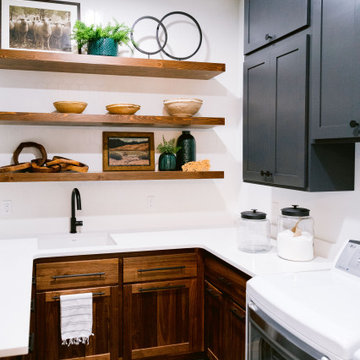
Inspiration for a country u-shaped laundry room in Boise with an undermount sink, dark wood cabinets, quartz benchtops, white splashback, ceramic splashback, white walls, ceramic floors, a side-by-side washer and dryer, grey floor and white benchtop.
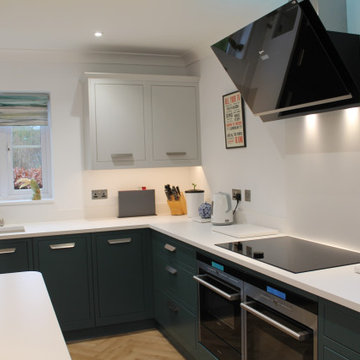
Inspiration for a large contemporary laundry room in Other with an undermount sink, flat-panel cabinets, quartzite benchtops, white splashback, engineered quartz splashback, white walls, laminate floors, brown floor and white benchtop.
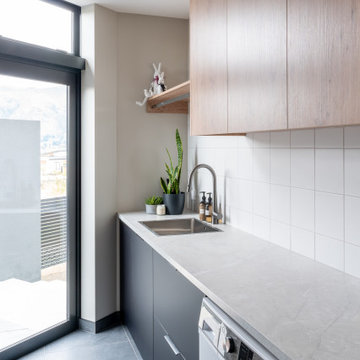
Large contemporary galley dedicated laundry room in Other with an undermount sink, flat-panel cabinets, light wood cabinets, laminate benchtops, white splashback, ceramic splashback and grey benchtop.
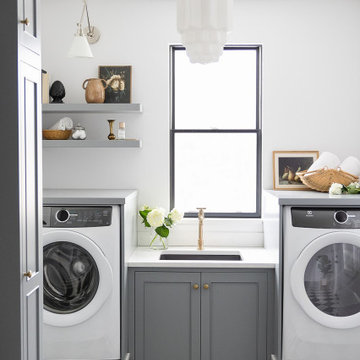
Photography: Marit Williams Photography
Inspiration for a large transitional laundry room in Other with an undermount sink, grey cabinets, quartz benchtops, white splashback, engineered quartz splashback, white walls, porcelain floors, an integrated washer and dryer and white benchtop.
Inspiration for a large transitional laundry room in Other with an undermount sink, grey cabinets, quartz benchtops, white splashback, engineered quartz splashback, white walls, porcelain floors, an integrated washer and dryer and white benchtop.
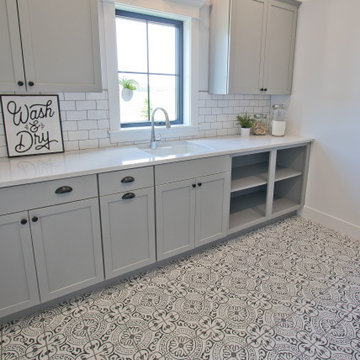
8"x8" Patterned Tile from MSI: Kenzzi Paloma with French Gray grout • 3"x6" Backsplash Tile from Casabella: Focus White Glossy Subway Tile with French Gray grout
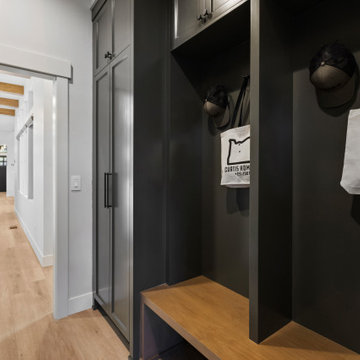
This Woodland Style home is a beautiful combination of rustic charm and modern flare. The Three bedroom, 3 and 1/2 bath home provides an abundance of natural light in every room. The home design offers a central courtyard adjoining the main living space with the primary bedroom. The master bath with its tiled shower and walk in closet provide the homeowner with much needed space without compromising the beautiful style of the overall home.
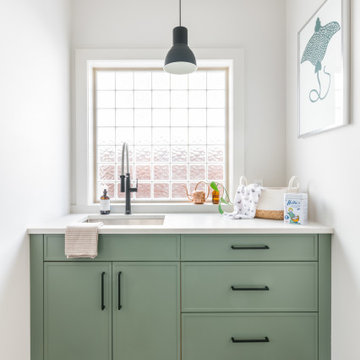
Inspiration for a mid-sized transitional galley laundry room in Vancouver with an undermount sink, shaker cabinets, green cabinets, quartz benchtops, white splashback, ceramic splashback, medium hardwood floors, brown floor, white benchtop and vaulted.

Inspiration for a small country galley dedicated laundry room in San Francisco with an undermount sink, shaker cabinets, blue cabinets, quartzite benchtops, white splashback, ceramic splashback, white walls, light hardwood floors, a side-by-side washer and dryer, beige floor and wallpaper.
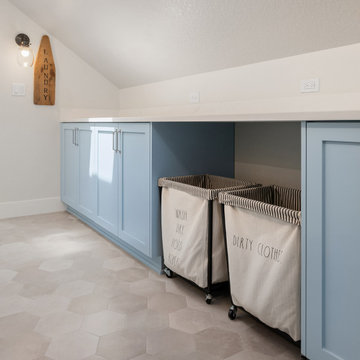
Inspiration for a country galley dedicated laundry room in Portland with an undermount sink, shaker cabinets, blue cabinets, quartz benchtops, white splashback, engineered quartz splashback, white walls, porcelain floors, a side-by-side washer and dryer, grey floor and white benchtop.
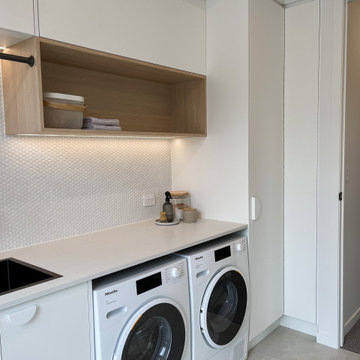
This laundry is clean and fresh with a touch of warmth. It features white penny-round mosaic tiles and all white cabinetry and benchtop.
Inspiration for a mid-sized contemporary single-wall dedicated laundry room in Hamilton with an undermount sink, flat-panel cabinets, white cabinets, laminate benchtops, white splashback, mosaic tile splashback, white walls, porcelain floors, a side-by-side washer and dryer, grey floor and white benchtop.
Inspiration for a mid-sized contemporary single-wall dedicated laundry room in Hamilton with an undermount sink, flat-panel cabinets, white cabinets, laminate benchtops, white splashback, mosaic tile splashback, white walls, porcelain floors, a side-by-side washer and dryer, grey floor and white benchtop.
Laundry Room Design Ideas with an Undermount Sink and White Splashback
9