Laundry Room Design Ideas with an Undermount Sink and White Splashback
Refine by:
Budget
Sort by:Popular Today
241 - 260 of 1,131 photos
Item 1 of 3
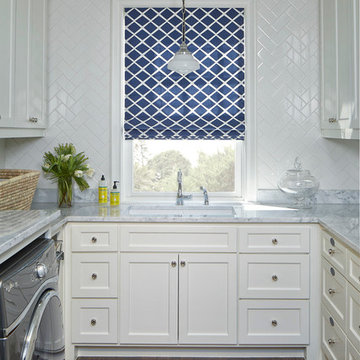
Aaron Dougherty Photography
Photo of a large transitional u-shaped dedicated laundry room in Dallas with shaker cabinets, white cabinets, marble benchtops, white splashback, ceramic splashback, medium hardwood floors, an undermount sink, white walls and a side-by-side washer and dryer.
Photo of a large transitional u-shaped dedicated laundry room in Dallas with shaker cabinets, white cabinets, marble benchtops, white splashback, ceramic splashback, medium hardwood floors, an undermount sink, white walls and a side-by-side washer and dryer.
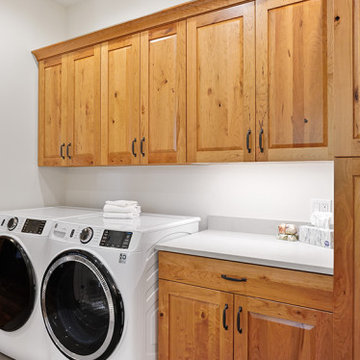
Photo of a country laundry room in Other with an undermount sink, white splashback, porcelain floors, white floor and white benchtop.

The Laundry Room, Also, known as the cat room - is all about sophistication and functional design. The brick tile continues into this space along with rich wood stained cabinets, warm paint and simple yet beautiful tiled backsplashes. Storage is no problem in here along with the built-in washer and dryer.
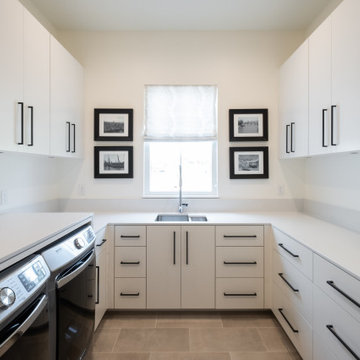
Photo of a mid-sized contemporary u-shaped utility room in Austin with an undermount sink, flat-panel cabinets, white cabinets, quartzite benchtops, white splashback, white walls, ceramic floors, a side-by-side washer and dryer, beige floor and white benchtop.
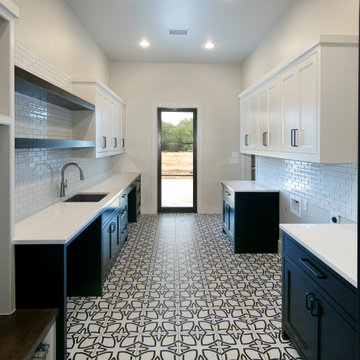
This is an example of a large transitional galley dedicated laundry room in Dallas with an undermount sink, shaker cabinets, black cabinets, quartz benchtops, white splashback, subway tile splashback, white walls, ceramic floors, a side-by-side washer and dryer, black floor and white benchtop.
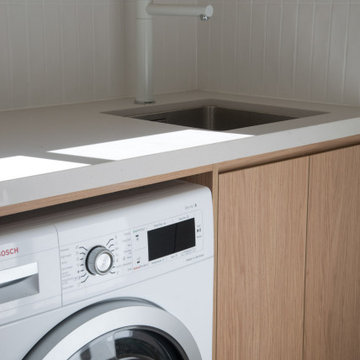
Inspiration for a small modern single-wall laundry room in Sydney with an undermount sink, flat-panel cabinets, brown cabinets, quartz benchtops, white splashback, subway tile splashback, laminate floors, brown floor and white benchtop.
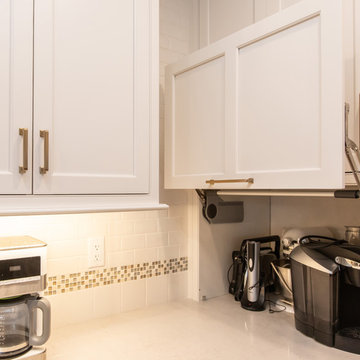
The light wood finish beaded inset kitchen cabinets from Mouser set the tone for this bright transitional kitchen design in Cohasset. This is complemented by white upper cabinets, glass front cabinet panels with in cabinet lighting, and a custom hood in a matching color palette. The result is a bright open plan space that will be the center of attention in this home. The entire space offers ample storage and work space, including a handy appliance garage. The cabinetry is accented by honey bronze finish hardware from Top Knobs, and glass and metal pendant lights. The backsplash perfectly complements the color scheme with Best Tile Essenze Bianco for the main tile and a border in Pesaro stone glass mosaic tile. The bi-level kitchen island offers space to sit. A sleek Brizo Solna faucet pairs perfectly with the asymmetrical shaped undermount sink, and Thermador appliances complete the kitchen design.
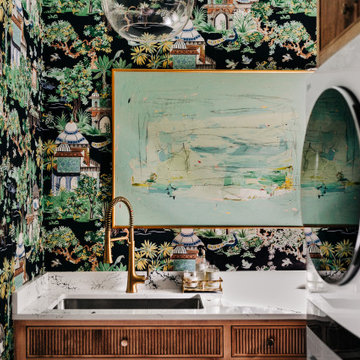
Design ideas for a mid-sized eclectic u-shaped dedicated laundry room in Other with an undermount sink, medium wood cabinets, quartz benchtops, white splashback, engineered quartz splashback, multi-coloured walls, ceramic floors, a stacked washer and dryer, black floor, white benchtop and wallpaper.

Marmoleum flooring and a fun orange counter add a pop of color to this well-designed laundry room. Design and construction by Meadowlark Design + Build in Ann Arbor, Michigan. Professional photography by Sean Carter.
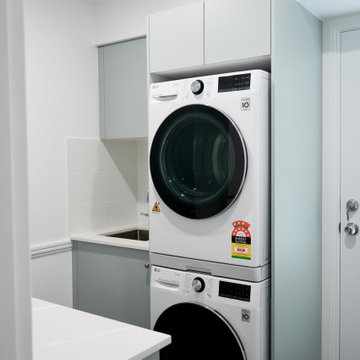
REFINED HAMPTONS
- Custom designed & manufactured cabinetry in a lamiwood material by Laminex
- Caesarstone 'Snow' installed on the benchtops
- Large white subway tiles splashback
- Brushed nickel hardware
- Blum hardware
Sheree Bounassif, Kitchens by Emanuel
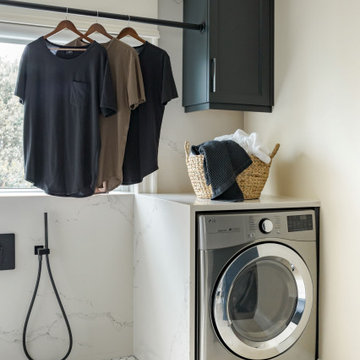
Moody custom laundry room with quartz washer and dryer alcoves, backsplash, and dog shower.
Photo of a large transitional u-shaped dedicated laundry room in Toronto with an undermount sink, quartz benchtops, white splashback, engineered quartz splashback, an integrated washer and dryer and white benchtop.
Photo of a large transitional u-shaped dedicated laundry room in Toronto with an undermount sink, quartz benchtops, white splashback, engineered quartz splashback, an integrated washer and dryer and white benchtop.
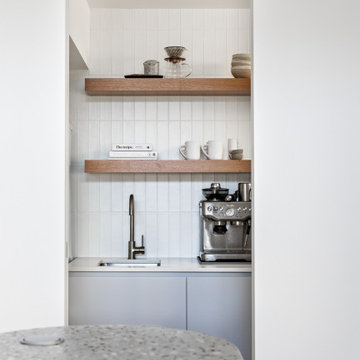
Design ideas for a small contemporary single-wall utility room in Sydney with an undermount sink, grey cabinets, quartz benchtops, white splashback, ceramic splashback, white walls, porcelain floors, a stacked washer and dryer, grey floor and white benchtop.
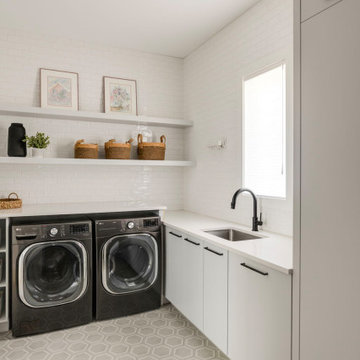
Design ideas for a contemporary l-shaped laundry room in Calgary with an undermount sink, flat-panel cabinets, grey cabinets, quartz benchtops, white splashback, ceramic splashback, porcelain floors, a side-by-side washer and dryer, grey floor and white benchtop.

ATIID collaborated with these homeowners to curate new furnishings throughout the home while their down-to-the studs, raise-the-roof renovation, designed by Chambers Design, was underway. Pattern and color were everything to the owners, and classic “Americana” colors with a modern twist appear in the formal dining room, great room with gorgeous new screen porch, and the primary bedroom. Custom bedding that marries not-so-traditional checks and florals invites guests into each sumptuously layered bed. Vintage and contemporary area rugs in wool and jute provide color and warmth, grounding each space. Bold wallpapers were introduced in the powder and guest bathrooms, and custom draperies layered with natural fiber roman shades ala Cindy’s Window Fashions inspire the palettes and draw the eye out to the natural beauty beyond. Luxury abounds in each bathroom with gleaming chrome fixtures and classic finishes. A magnetic shade of blue paint envelops the gourmet kitchen and a buttery yellow creates a happy basement laundry room. No detail was overlooked in this stately home - down to the mudroom’s delightful dutch door and hard-wearing brick floor.
Photography by Meagan Larsen Photography
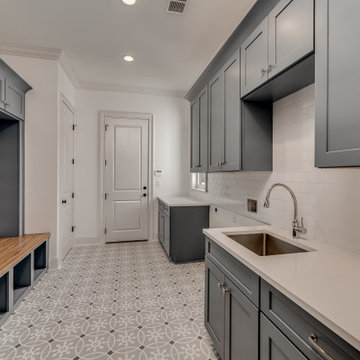
This 4150 SF waterfront home in Queen's Harbour Yacht & Country Club is built for entertaining. It features a large beamed great room with fireplace and built-ins, a gorgeous gourmet kitchen with wet bar and working pantry, and a private study for those work-at-home days. A large first floor master suite features water views and a beautiful marble tile bath. The home is an entertainer's dream with large lanai, outdoor kitchen, pool, boat dock, upstairs game room with another wet bar and a balcony to take in those views. Four additional bedrooms including a first floor guest suite round out the home.

An existing laundry area and an existing office, which had become a “catch all” space, were combined with the goal of creating a beautiful, functional, larger mudroom / laundry room!
Several concepts were considered, but this design best met the client’s needs.
Finishes and textures complete the design providing the room with warmth and character. The dark grey adds contrast to the natural wood-tile plank floor and coordinate with the wood shelves and bench. A beautiful semi-flush decorative ceiling light fixture with a gold finish was added to coordinate with the cabinet hardware and faucet. A simple square undulated backsplash tile and white countertop lighten the space. All were brought together with a unifying wallcovering. The result is a bright, updated, beautiful and spacious room that is inviting and extremely functional.

Photo of a mid-sized transitional galley laundry room in Atlanta with an undermount sink, shaker cabinets, light wood cabinets, quartzite benchtops, white splashback, subway tile splashback, white walls, porcelain floors, a side-by-side washer and dryer, black floor and white benchtop.

This is an example of a mid-sized beach style l-shaped dedicated laundry room in San Diego with an undermount sink, flat-panel cabinets, beige cabinets, quartz benchtops, white splashback, ceramic splashback, white walls, concrete floors, a stacked washer and dryer, multi-coloured floor and white benchtop.
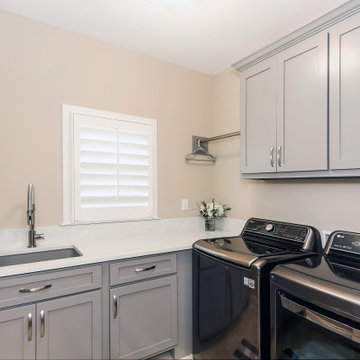
North Hall Fireplace and Laundry / Mud Room Remodel
Design ideas for a mid-sized transitional l-shaped dedicated laundry room in Atlanta with an undermount sink, shaker cabinets, grey cabinets, quartz benchtops, white splashback, engineered quartz splashback, beige walls, porcelain floors, a side-by-side washer and dryer, beige floor and white benchtop.
Design ideas for a mid-sized transitional l-shaped dedicated laundry room in Atlanta with an undermount sink, shaker cabinets, grey cabinets, quartz benchtops, white splashback, engineered quartz splashback, beige walls, porcelain floors, a side-by-side washer and dryer, beige floor and white benchtop.

A challenging brief to combine a space saving downstairs cloakroom with a utility room whilst providing a home for concealed stacked appliances, storage and a large under counter sink. The space needed to be pleasant for guests using the toilet, so a white sink was chosen, brushed brass fittings, a composite white worktop, herringbone wall tiles, patterned floor tiles and ample hidden storage for cleaning products. Finishing touches include the round hanging mirror, framed photographs and oak display shelf.
Laundry Room Design Ideas with an Undermount Sink and White Splashback
13