Laundry Room Design Ideas with an Undermount Sink
Refine by:
Budget
Sort by:Popular Today
41 - 60 of 2,348 photos
Item 1 of 3
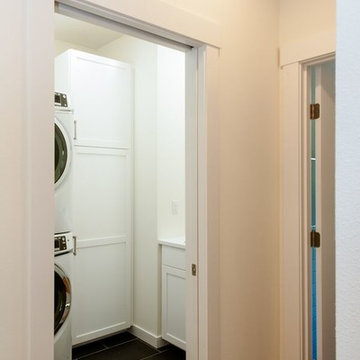
Design ideas for a small transitional l-shaped dedicated laundry room in Seattle with an undermount sink, white cabinets, white walls, porcelain floors, a stacked washer and dryer, black floor and recessed-panel cabinets.
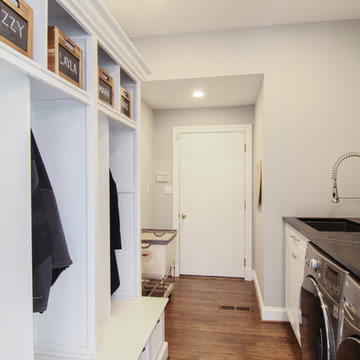
Design by Lauren Levant, Photography by Ettore Mormille
Inspiration for a mid-sized transitional galley utility room in DC Metro with an undermount sink, recessed-panel cabinets, white cabinets, soapstone benchtops, grey walls, dark hardwood floors and a side-by-side washer and dryer.
Inspiration for a mid-sized transitional galley utility room in DC Metro with an undermount sink, recessed-panel cabinets, white cabinets, soapstone benchtops, grey walls, dark hardwood floors and a side-by-side washer and dryer.
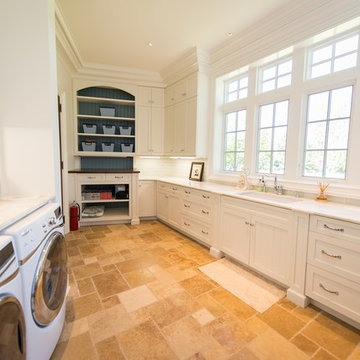
Photographer: Kevin Colquhoun
Inspiration for an expansive traditional galley utility room in New York with an undermount sink, shaker cabinets, white cabinets, marble benchtops, white walls, porcelain floors and a side-by-side washer and dryer.
Inspiration for an expansive traditional galley utility room in New York with an undermount sink, shaker cabinets, white cabinets, marble benchtops, white walls, porcelain floors and a side-by-side washer and dryer.
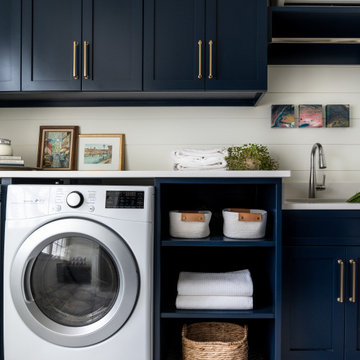
Large transitional galley dedicated laundry room in Nashville with an undermount sink, shaker cabinets, blue cabinets, quartz benchtops, shiplap splashback, white walls, porcelain floors, a side-by-side washer and dryer, multi-coloured floor, white benchtop and planked wall panelling.
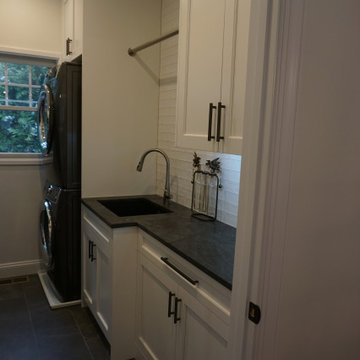
An adjacent laundry room also got an update with stacked washer dryer, close hanging area, and lots of storage.
Inspiration for a mid-sized transitional galley dedicated laundry room in DC Metro with an undermount sink, recessed-panel cabinets, white cabinets, granite benchtops, grey walls, porcelain floors, a stacked washer and dryer, grey floor and black benchtop.
Inspiration for a mid-sized transitional galley dedicated laundry room in DC Metro with an undermount sink, recessed-panel cabinets, white cabinets, granite benchtops, grey walls, porcelain floors, a stacked washer and dryer, grey floor and black benchtop.
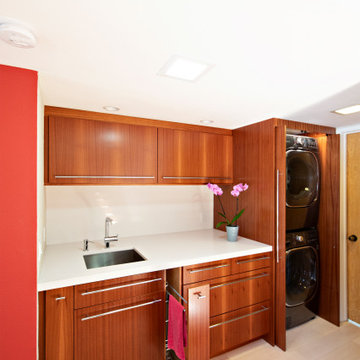
An open 2 story foyer also serves as a laundry space for a family of 5. Previously the machines were hidden behind bifold doors along with a utility sink. The new space is completely open to the foyer and the stackable machines are hidden behind flipper pocket doors so they can be tucked away when not in use. An extra deep countertop allow for plenty of space while folding and sorting laundry. A small deep sink offers opportunities for soaking the wash, as well as a makeshift wet bar during social events. Modern slab doors of solid Sapele with a natural stain showcases the inherent honey ribbons with matching vertical panels. Lift up doors and pull out towel racks provide plenty of useful storage in this newly invigorated space.
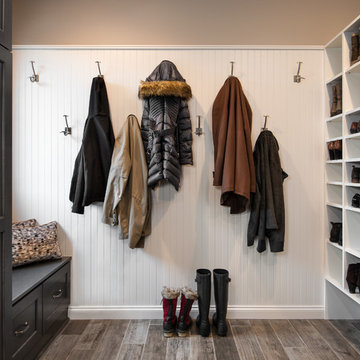
For this mudroom remodel the homeowners came in to Dillman & Upton frustrated with their current, small and very tight, laundry room. They were in need of more space and functional storage and asked if I could help them out.
Once at the job site I found that adjacent to the the current laundry room was an inefficient walk in closet. After discussing their options we decided to remove the wall between the two rooms and create a full mudroom with ample storage and plenty of room to comfortably manage the laundry.
Cabinets: Dura Supreme, Crestwood series, Highland door, Maple, Shell Gray stain
Counter: Solid Surfaces Unlimited Arcadia Quartz
Hardware: Top Knobs, M271, M530 Brushed Satin Nickel
Flooring: Porcelain tile, Crossville, 6x36, Speakeasy Zoot Suit
Backsplash: Olympia, Verona Blend, Herringbone, Marble
Sink: Kohler, River falls, White
Faucet: Kohler, Gooseneck, Brushed Stainless Steel
Shoe Cubbies: White Melamine
Washer/Dryer: Electrolux
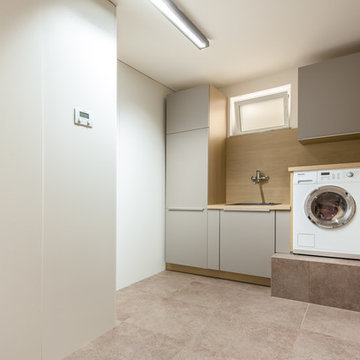
Innenausbau und Einrichtung einer Stadtvilla in Leichlingen. Zu unseren Arbeiten gehören die Malerarbeiten und Fliesen- und Tischlerarbeiten. Diese wurden teilweise auch in Zusammenarbeit mit Lokalen Betrieben ausgeführt. Zudem ist auch der Grundriss architektonisch von uns Entscheidend beeinflusst worden. Das Innendesign mit Material und Möbelauswahl übernimmt meine Frau. Sie ist auch für die Farbenauswahl zuständig. Ich widme mich der Ausführung und dem Grundriss.
Alle Holzelemente sind komplett in Eiche gehalten. Einige Variationen in Wildeiche wurden jedoch mit ins Konzept reingenommen.
Der Bodenbelag im EG und DG sind 120 x 120 cm Großformat Feinstein Fliesen aus Italien.
Die Fotos wurden uns freundlicherweise von (Hausfotografie.de) zur Verfügung gestellt.
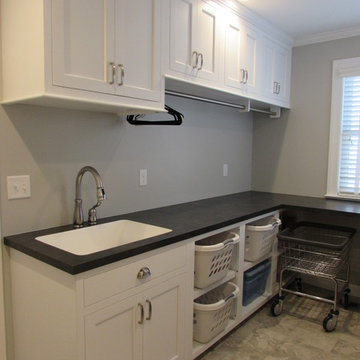
Talon Construction residential whole house remodeling project in Frederick, MD 21702 with a new kitchen and fully functional laundry room
Mid-sized transitional single-wall dedicated laundry room in DC Metro with an undermount sink, recessed-panel cabinets, white cabinets, solid surface benchtops, white walls, ceramic floors, a side-by-side washer and dryer and black benchtop.
Mid-sized transitional single-wall dedicated laundry room in DC Metro with an undermount sink, recessed-panel cabinets, white cabinets, solid surface benchtops, white walls, ceramic floors, a side-by-side washer and dryer and black benchtop.
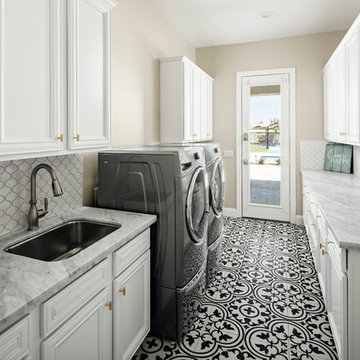
Laundry room with concrete flooring and decorative marble backsplash. White cabinets and gray quartz counters
Design ideas for a mid-sized transitional galley dedicated laundry room in Phoenix with an undermount sink, white cabinets, quartz benchtops, beige walls, ceramic floors, a side-by-side washer and dryer, black floor, grey benchtop and recessed-panel cabinets.
Design ideas for a mid-sized transitional galley dedicated laundry room in Phoenix with an undermount sink, white cabinets, quartz benchtops, beige walls, ceramic floors, a side-by-side washer and dryer, black floor, grey benchtop and recessed-panel cabinets.
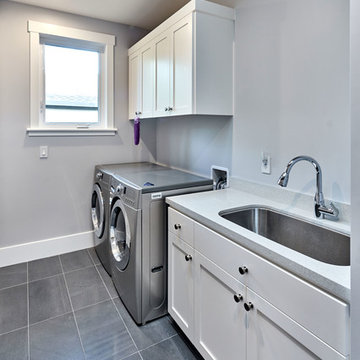
Photo of a mid-sized transitional galley utility room in San Francisco with an undermount sink, shaker cabinets, white cabinets, quartz benchtops, grey walls, porcelain floors and a side-by-side washer and dryer.
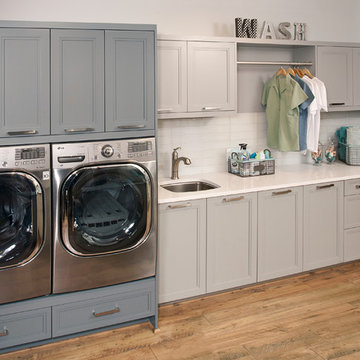
Design ideas for a mid-sized traditional single-wall dedicated laundry room in Seattle with an undermount sink, recessed-panel cabinets, grey cabinets, solid surface benchtops, grey walls, dark hardwood floors, a side-by-side washer and dryer and brown floor.
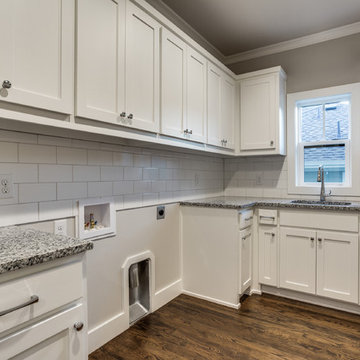
Shoot 2 Sell
This is an example of a mid-sized country l-shaped utility room in Dallas with shaker cabinets, white cabinets, subway tile splashback, an undermount sink, granite benchtops, grey walls, dark hardwood floors and a side-by-side washer and dryer.
This is an example of a mid-sized country l-shaped utility room in Dallas with shaker cabinets, white cabinets, subway tile splashback, an undermount sink, granite benchtops, grey walls, dark hardwood floors and a side-by-side washer and dryer.
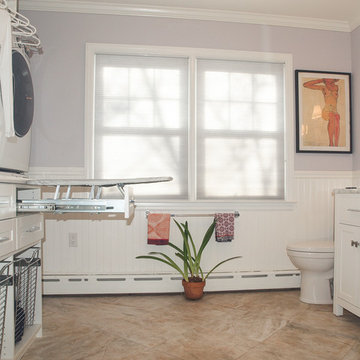
We just recently converted an unused bedroom into a combination guest bath/laundry room for a couple whose children are grown.
The left side of the room includes a storage cabinet, a folding counter with clothes hampers underneath and a build-in ironing board as well as a hanging section and a stackable washer and dryer. On the ride side is the toilet, sink and shower. It is not only a versatile use of space but because of its size, color and layout the owners also enjoy doing laundry now!
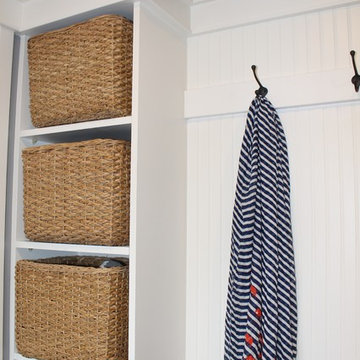
This laundry room doubles as the mudroom entry from the garage so we created an area to kick off shoes and hang backpacks as well as the laundry.
This is an example of a small arts and crafts galley utility room in San Francisco with an undermount sink, shaker cabinets, white cabinets, wood benchtops, grey walls, porcelain floors and a side-by-side washer and dryer.
This is an example of a small arts and crafts galley utility room in San Francisco with an undermount sink, shaker cabinets, white cabinets, wood benchtops, grey walls, porcelain floors and a side-by-side washer and dryer.

This 1960s home was in original condition and badly in need of some functional and cosmetic updates. We opened up the great room into an open concept space, converted the half bathroom downstairs into a full bath, and updated finishes all throughout with finishes that felt period-appropriate and reflective of the owner's Asian heritage.

Laundry doors made in Zeroline, Arctic white, Velvet. Wall cabinet in Zeroline, Rumskulla Oak Matt.
Benchtop in Caesarstone, Georgian Bluffs.
Photo of a small contemporary l-shaped dedicated laundry room in Christchurch with an undermount sink, white cabinets, quartz benchtops, white splashback, porcelain splashback, white walls, laminate floors, a stacked washer and dryer, brown floor and grey benchtop.
Photo of a small contemporary l-shaped dedicated laundry room in Christchurch with an undermount sink, white cabinets, quartz benchtops, white splashback, porcelain splashback, white walls, laminate floors, a stacked washer and dryer, brown floor and grey benchtop.
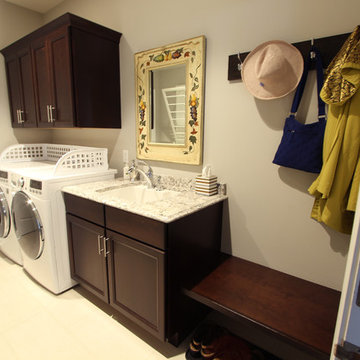
Next to the side by side washer and dryer a utility sink was undermounted in cambria quartz. A sprayer was installed next to the faucet. A bench was built in between the utility sink and the garage door.
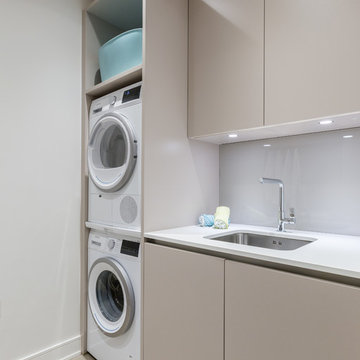
New build house. Laundry room designed, supplied and installed.
Cashmere matt laminate furniture for an easy and durable finish. Lots of storage to hide ironing board, clothes horses and hanging space for freshly ironed shirts.
Marcel Baumhauer da Silva - hausofsilva.com
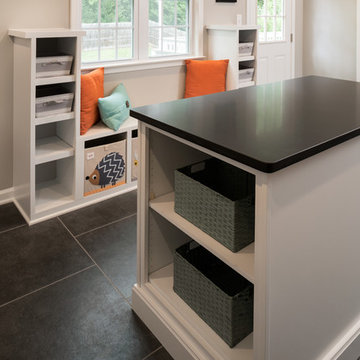
© Deborah Scannell Photography
____________________
Winner of the 2017 NARI Greater of Greater Charlotte Contractor of the Year Award for best residential addition under $100,000
Laundry Room Design Ideas with an Undermount Sink
3