Laundry Room Design Ideas with an Undermount Sink
Refine by:
Budget
Sort by:Popular Today
101 - 120 of 2,348 photos
Item 1 of 3
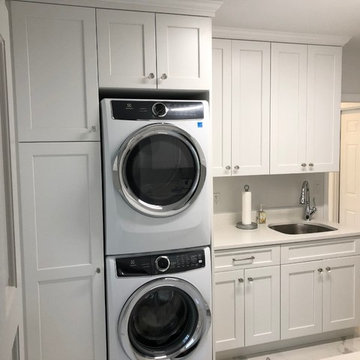
Artisan Kitchens
Inspiration for a mid-sized traditional galley dedicated laundry room in New York with an undermount sink, shaker cabinets, white cabinets, quartzite benchtops, white walls, porcelain floors, a stacked washer and dryer, white floor and white benchtop.
Inspiration for a mid-sized traditional galley dedicated laundry room in New York with an undermount sink, shaker cabinets, white cabinets, quartzite benchtops, white walls, porcelain floors, a stacked washer and dryer, white floor and white benchtop.

The Granada Hills ADU project was designed from the beginning to be a replacement home for the aging mother and father of this wonderful client.
The goal was to reach the max. allowed ADU size but at the same time to not affect the backyard with a pricey addition and not to build up and block the hillside view of the property.
The final trick was a combination of all 3 options!
We converted an extra-large 3 car garage, added about 300sq. half on the front and half on the back and the biggest trick was incorporating the existing main house guest bedroom and bath into the mix.
Final result was an amazingly large and open 1100+sq 2Br+2Ba with a dedicated laundry/utility room and huge vaulted ceiling open space for the kitchen, living room and dining area.
Since the parents were reaching an age where assistance will be required the entire home was done with ADA requirements in mind, both bathrooms are fully equipped with many helpful grab bars and both showers are curb less so no need to worry about a step.
It’s hard to notice by the photos by the roof is a hip roof, this means exposed beams, king post and huge rafter beams that were covered with real oak wood and stained to create a contrasting effect to the lighter and brighter wood floor and color scheme.
Systems wise we have a brand new electrical 3.5-ton AC unit, a 400 AMP new main panel with 2 new sub panels and of course my favorite an 80amp electrical tankless water heater and recirculation pump.
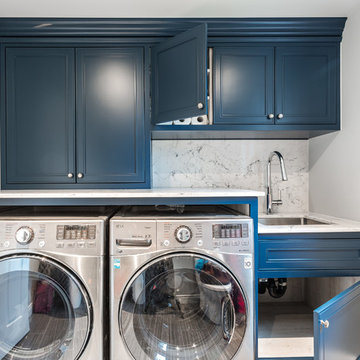
Inspiration for a small traditional single-wall dedicated laundry room in Montreal with an undermount sink, blue cabinets, quartz benchtops, white walls, ceramic floors, a side-by-side washer and dryer, grey floor, grey benchtop and recessed-panel cabinets.
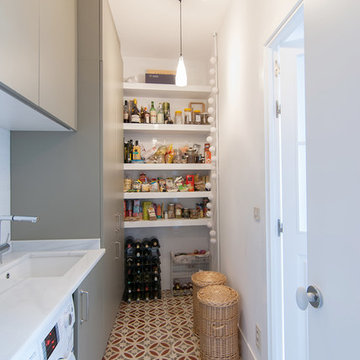
@luisjaguilar, @ACGP_arquitectura
This is an example of a mid-sized transitional single-wall utility room in Madrid with flat-panel cabinets, grey cabinets, marble benchtops, white walls, ceramic floors, a side-by-side washer and dryer and an undermount sink.
This is an example of a mid-sized transitional single-wall utility room in Madrid with flat-panel cabinets, grey cabinets, marble benchtops, white walls, ceramic floors, a side-by-side washer and dryer and an undermount sink.
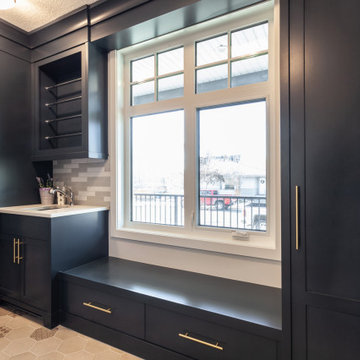
Custom Craftsman
Calgary, Alberta
Laundry & Mudroom: Main Floor w/ access to Garage
Mid-sized country galley utility room in Calgary with an undermount sink, recessed-panel cabinets, marble benchtops, ceramic floors, a stacked washer and dryer, multi-coloured floor, white benchtop, blue cabinets and grey walls.
Mid-sized country galley utility room in Calgary with an undermount sink, recessed-panel cabinets, marble benchtops, ceramic floors, a stacked washer and dryer, multi-coloured floor, white benchtop, blue cabinets and grey walls.
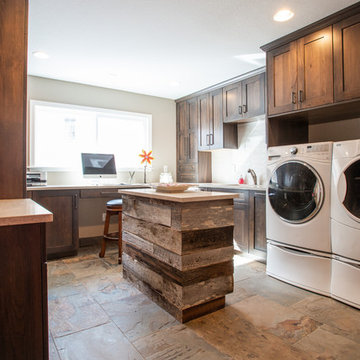
This room can be used as a home office or for the more utilitarian purposes of laundry.
The island makes a great place to fold all that freshly washed laundry.
Photography by Libbie Martin
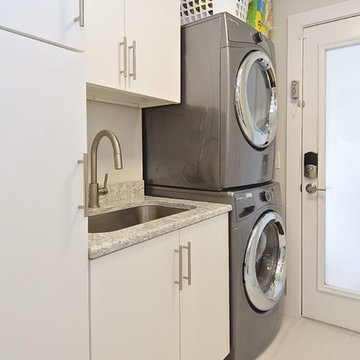
Inspiration for a small traditional single-wall dedicated laundry room in Tampa with an undermount sink, flat-panel cabinets, white cabinets, white walls, laminate floors, a stacked washer and dryer and white floor.
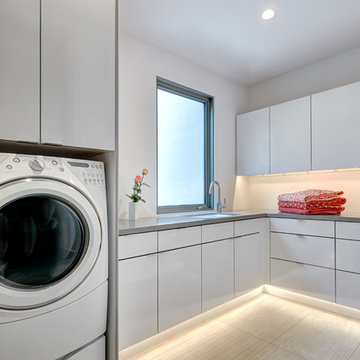
"Clean and elegant" were the design objectives for this simple laundry room space. Natural light from the homes courtyard filters in through the window giving the space a warm glow. LED lighting under the cabinetry and toe kicks add visual drama to the space. High gloss white cabinetry and grey countertops complete the neutral palette of this functional space.
Photo Credit: Fred Donham of PhotographerLink

What an amazing transformation that took place on this original 1100 sf kit house, and what an enjoyable project for a friend of mine! This Woodlawn remodel was a complete overhaul of the original home, maximizing every square inch of space. The home is now a 2 bedroom, 1 bath home with a large living room, dining room, kitchen, guest bedroom, and a master bedroom with walk-in closet. While still a way off from retiring, the owner wanted to make this her forever home, with accessibility and aging-in-place in mind. The design took cues from the owner's antique furniture, and bold colors throughout create a vibrant space.
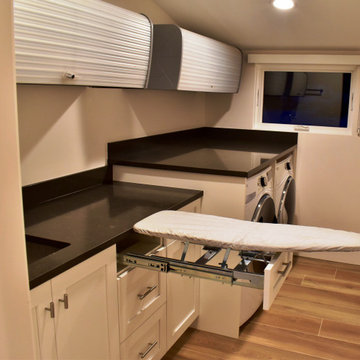
Plenty of counter space in this laundry room with re-purposed upper wall cabinets.
Rev-A-Shelf VIB-20CR fold out ironing board.
Design ideas for a mid-sized traditional galley dedicated laundry room with an undermount sink, shaker cabinets, white cabinets, quartz benchtops, beige walls, ceramic floors, a side-by-side washer and dryer, brown floor and black benchtop.
Design ideas for a mid-sized traditional galley dedicated laundry room with an undermount sink, shaker cabinets, white cabinets, quartz benchtops, beige walls, ceramic floors, a side-by-side washer and dryer, brown floor and black benchtop.
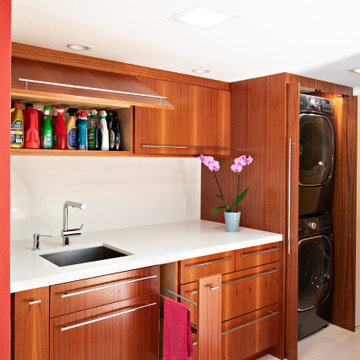
An open 2 story foyer also serves as a laundry space for a family of 5. Previously the machines were hidden behind bifold doors along with a utility sink. The new space is completely open to the foyer and the stackable machines are hidden behind flipper pocket doors so they can be tucked away when not in use. An extra deep countertop allow for plenty of space while folding and sorting laundry. A small deep sink offers opportunities for soaking the wash, as well as a makeshift wet bar during social events. Modern slab doors of solid Sapele with a natural stain showcases the inherent honey ribbons with matching vertical panels. Lift up doors and pull out towel racks provide plenty of useful storage in this newly invigorated space.
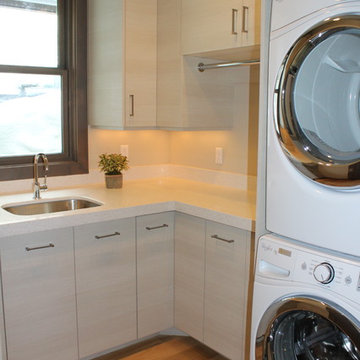
Design ideas for a mid-sized modern l-shaped dedicated laundry room in Salt Lake City with an undermount sink, flat-panel cabinets, laminate benchtops, beige walls, medium hardwood floors, a stacked washer and dryer and light wood cabinets.
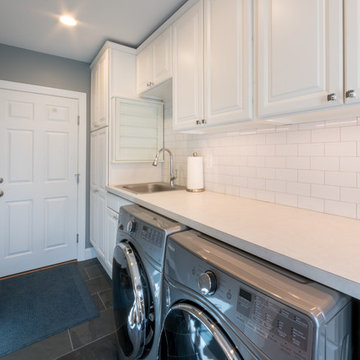
This is an example of a mid-sized transitional single-wall dedicated laundry room in DC Metro with an undermount sink, raised-panel cabinets, white cabinets, laminate benchtops, ceramic floors, a side-by-side washer and dryer, black floor and grey walls.
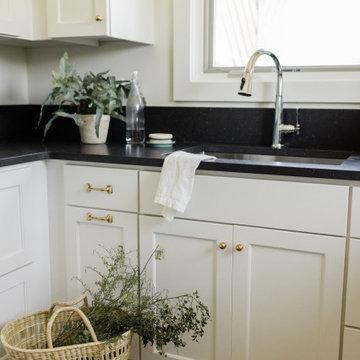
U-shaped laundry room with Shaker style cabinetry, built-in utility closet, folding counter, window over the sink.
Design ideas for a mid-sized traditional u-shaped dedicated laundry room in Other with an undermount sink, recessed-panel cabinets, white cabinets, quartz benchtops, black splashback, engineered quartz splashback, white walls, ceramic floors, a side-by-side washer and dryer, grey floor and black benchtop.
Design ideas for a mid-sized traditional u-shaped dedicated laundry room in Other with an undermount sink, recessed-panel cabinets, white cabinets, quartz benchtops, black splashback, engineered quartz splashback, white walls, ceramic floors, a side-by-side washer and dryer, grey floor and black benchtop.
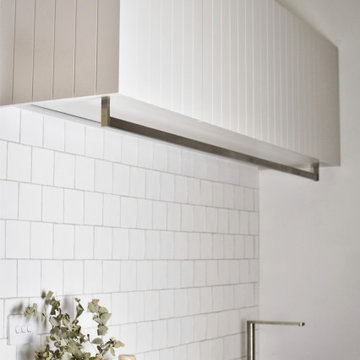
The existing lower cabinetry was kept, with a new benchtop, tiles and upper cabinetry added.
Inspiration for a small modern single-wall dedicated laundry room in Canberra - Queanbeyan with an undermount sink, quartz benchtops, white splashback, subway tile splashback, white walls, porcelain floors, white benchtop and beige floor.
Inspiration for a small modern single-wall dedicated laundry room in Canberra - Queanbeyan with an undermount sink, quartz benchtops, white splashback, subway tile splashback, white walls, porcelain floors, white benchtop and beige floor.
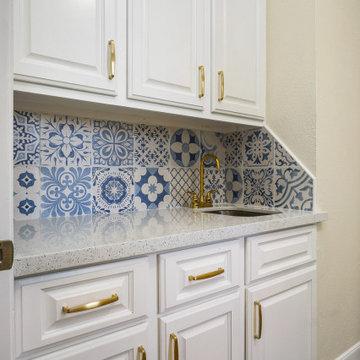
Photo of a large traditional l-shaped dedicated laundry room in Houston with an undermount sink, raised-panel cabinets, white cabinets, quartz benchtops, blue splashback, ceramic splashback, beige walls, porcelain floors, a side-by-side washer and dryer, brown floor and white benchtop.
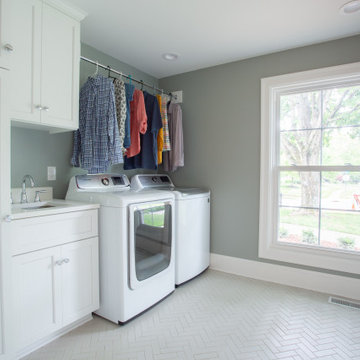
Design ideas for a mid-sized traditional single-wall dedicated laundry room in Columbus with an undermount sink, shaker cabinets, white cabinets, quartz benchtops, white splashback, engineered quartz splashback, green walls, ceramic floors, a side-by-side washer and dryer, beige floor and white benchtop.
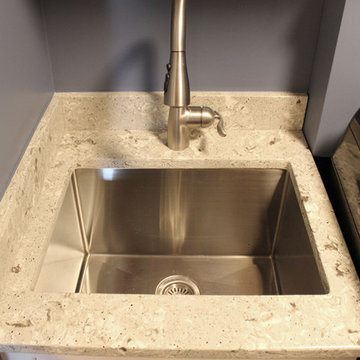
In this laundry room, Waypoint Living Spaces 410F Linen shaker cabinet with Eternia Rushbrook Quartz countertop was installed with a Lenova 16 gauge Stainless Steel undermount laundry sink with a Moen Arbor faucet.
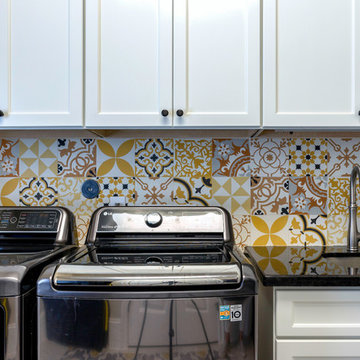
Kerry Kirk Photography
Photo of a large traditional galley dedicated laundry room in Houston with an undermount sink, shaker cabinets, white cabinets, granite benchtops, beige walls, porcelain floors, a side-by-side washer and dryer, beige floor and black benchtop.
Photo of a large traditional galley dedicated laundry room in Houston with an undermount sink, shaker cabinets, white cabinets, granite benchtops, beige walls, porcelain floors, a side-by-side washer and dryer, beige floor and black benchtop.
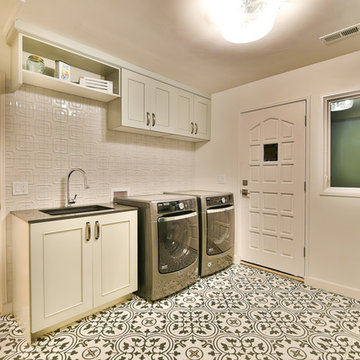
Playing off the Spanish style bones of the house, we used a whimsical black and white tile for the floor of this charming laundry room. Soft blue/gray cabinets add a little color and a soft-white textured tile adds interest to the full tile backsplash.
Laundry Room Design Ideas with an Undermount Sink
6