All Backsplash Materials Laundry Room Design Ideas with an Undermount Sink
Refine by:
Budget
Sort by:Popular Today
121 - 140 of 2,164 photos
Item 1 of 3

The laundry room features gray shaker cabinetry, a butcher block countertop for warmth, and a simple white subway tile to offset the bold black, white, and gray patterned floor tiles.

Inspiration for a large transitional u-shaped utility room in Other with an undermount sink, flat-panel cabinets, white cabinets, quartzite benchtops, white splashback, ceramic splashback, grey walls, vinyl floors, a side-by-side washer and dryer, grey floor and grey benchtop.
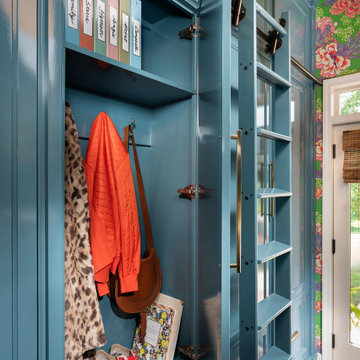
Design ideas for a mid-sized traditional galley utility room in Other with an undermount sink, blue cabinets, quartz benchtops, blue splashback, subway tile splashback, blue walls, dark hardwood floors, a side-by-side washer and dryer, white benchtop and wallpaper.
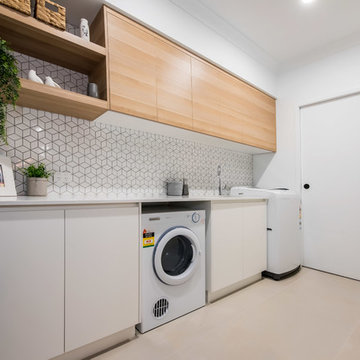
Liz Andrews Photography and Design
Design ideas for a mid-sized contemporary galley dedicated laundry room in Other with an undermount sink, flat-panel cabinets, light wood cabinets, granite benchtops, white splashback, ceramic splashback, white walls, ceramic floors, a side-by-side washer and dryer, white floor and white benchtop.
Design ideas for a mid-sized contemporary galley dedicated laundry room in Other with an undermount sink, flat-panel cabinets, light wood cabinets, granite benchtops, white splashback, ceramic splashback, white walls, ceramic floors, a side-by-side washer and dryer, white floor and white benchtop.

U-shaped laundry room with Shaker style cabinetry, built-in utility closet, folding counter, window over the sink. Versailles pattern tile floor, open shelves.

Here, storage cabinets provided a home for the homeowner's linens and an additional refrigerator, catering to her love of entertaining.
Inspiration for a small contemporary single-wall utility room in San Francisco with an undermount sink, shaker cabinets, grey cabinets, quartz benchtops, multi-coloured splashback, porcelain splashback, white walls, porcelain floors, a stacked washer and dryer, grey floor and white benchtop.
Inspiration for a small contemporary single-wall utility room in San Francisco with an undermount sink, shaker cabinets, grey cabinets, quartz benchtops, multi-coloured splashback, porcelain splashback, white walls, porcelain floors, a stacked washer and dryer, grey floor and white benchtop.

An original 1930’s English Tudor with only 2 bedrooms and 1 bath spanning about 1730 sq.ft. was purchased by a family with 2 amazing young kids, we saw the potential of this property to become a wonderful nest for the family to grow.
The plan was to reach a 2550 sq. ft. home with 4 bedroom and 4 baths spanning over 2 stories.
With continuation of the exiting architectural style of the existing home.
A large 1000sq. ft. addition was constructed at the back portion of the house to include the expended master bedroom and a second-floor guest suite with a large observation balcony overlooking the mountains of Angeles Forest.
An L shape staircase leading to the upstairs creates a moment of modern art with an all white walls and ceilings of this vaulted space act as a picture frame for a tall window facing the northern mountains almost as a live landscape painting that changes throughout the different times of day.
Tall high sloped roof created an amazing, vaulted space in the guest suite with 4 uniquely designed windows extruding out with separate gable roof above.
The downstairs bedroom boasts 9’ ceilings, extremely tall windows to enjoy the greenery of the backyard, vertical wood paneling on the walls add a warmth that is not seen very often in today’s new build.
The master bathroom has a showcase 42sq. walk-in shower with its own private south facing window to illuminate the space with natural morning light. A larger format wood siding was using for the vanity backsplash wall and a private water closet for privacy.
In the interior reconfiguration and remodel portion of the project the area serving as a family room was transformed to an additional bedroom with a private bath, a laundry room and hallway.
The old bathroom was divided with a wall and a pocket door into a powder room the leads to a tub room.
The biggest change was the kitchen area, as befitting to the 1930’s the dining room, kitchen, utility room and laundry room were all compartmentalized and enclosed.
We eliminated all these partitions and walls to create a large open kitchen area that is completely open to the vaulted dining room. This way the natural light the washes the kitchen in the morning and the rays of sun that hit the dining room in the afternoon can be shared by the two areas.
The opening to the living room remained only at 8’ to keep a division of space.

Inspiration for a small transitional galley utility room in Columbus with an undermount sink, shaker cabinets, blue cabinets, granite benchtops, white splashback, ceramic splashback, white walls, porcelain floors, a stacked washer and dryer, grey floor and multi-coloured benchtop.

Design ideas for a large transitional l-shaped dedicated laundry room in New York with an undermount sink, recessed-panel cabinets, white cabinets, blue splashback, mosaic tile splashback, multi-coloured walls, porcelain floors, a stacked washer and dryer, grey floor and white benchtop.
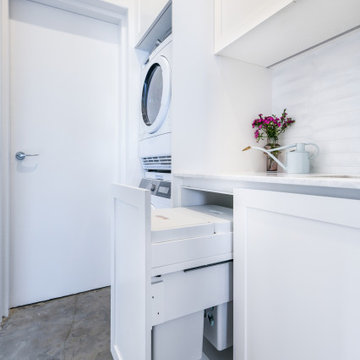
Small beach style single-wall dedicated laundry room in Sydney with an undermount sink, shaker cabinets, white cabinets, quartzite benchtops, white splashback, ceramic splashback, white walls, a stacked washer and dryer and grey benchtop.
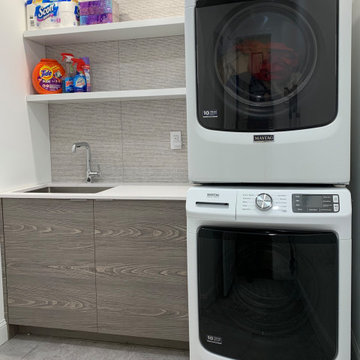
Inspiration for a small modern single-wall dedicated laundry room in Philadelphia with an undermount sink, flat-panel cabinets, medium wood cabinets, quartz benchtops, grey splashback, porcelain splashback, white walls, porcelain floors, a stacked washer and dryer, grey floor and white benchtop.
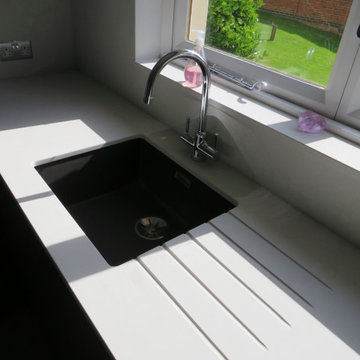
Beautiful utility room created using a super matt and special edition finish. Nano Sencha is a soft Green super matt texture door. Arcos Edition Rocco Grey is a textured vein finish door. Combined together with Caesarstone Cloudburst Concrete this utility room oozes class.

This is an example of a mid-sized contemporary galley dedicated laundry room in Melbourne with an undermount sink, grey cabinets, quartz benchtops, beige splashback, mosaic tile splashback, beige walls, porcelain floors, a side-by-side washer and dryer, beige floor and white benchtop.
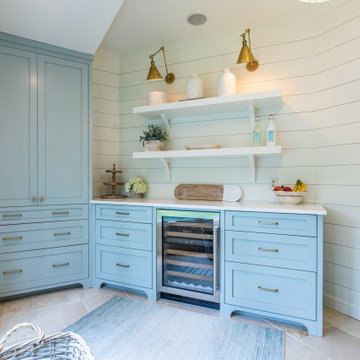
Photo of a transitional laundry room in Atlanta with an undermount sink, shaker cabinets, turquoise cabinets, white splashback, shiplap splashback, white walls, an integrated washer and dryer, white benchtop and planked wall panelling.

This home underwent a massive renovation. Walls were removed, some replaced with stunning archways.
A mid-century modern vibe took over, inspiring the white oak floos, white and oak cabinetry throughout, terrazzo tiles and overall vibe.
Our whimiscal side, wanting to pay homage to the clients meditteranean roots, and their desire to entertain as much as possible, found amazing vintage-style tiles to incorporate into the laundry room along with a terrazzo floor tile.
The living room boasts built-ins, a huge porcelain slab that echos beach/ocean views and artwork that establishes the client's love of beach moments.
A dining room focussed on dinner parties includes an innovative wine storage wall, two hidden wine fridges and enough open cabinetry to display their growing collection of glasses. To enhance the space, a stunning blue grasscloth wallpaper anchors the wine rack, and the stunning gold bulbous chandelier glows in the space.
Custom dining chairs and an expansive table provide plenty of seating in this room.
The primary bathroom echoes all of the above. Watery vibes on the large format accent tiles, oak cabinetry and a calm, relaxed environment are perfect for this luxe space.
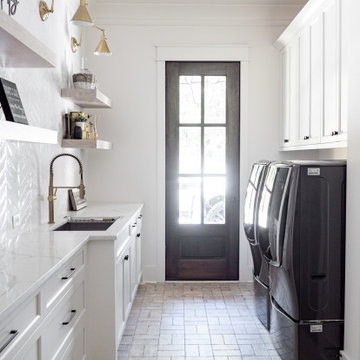
Inspiration for a mid-sized transitional galley utility room in Atlanta with an undermount sink, shaker cabinets, white cabinets, quartz benchtops, white splashback, ceramic splashback, brick floors, a side-by-side washer and dryer and white benchtop.

Working with repeat clients is always a dream! The had perfect timing right before the pandemic for their vacation home to get out city and relax in the mountains. This modern mountain home is stunning. Check out every custom detail we did throughout the home to make it a unique experience!

Charming custom Craftsman home in East Dallas.
Inspiration for a large l-shaped dedicated laundry room in Dallas with an undermount sink, shaker cabinets, white cabinets, granite benchtops, black splashback, granite splashback, white walls, ceramic floors, a side-by-side washer and dryer, black floor and blue benchtop.
Inspiration for a large l-shaped dedicated laundry room in Dallas with an undermount sink, shaker cabinets, white cabinets, granite benchtops, black splashback, granite splashback, white walls, ceramic floors, a side-by-side washer and dryer, black floor and blue benchtop.

Inspiration for a large country single-wall utility room in Portland with an undermount sink, shaker cabinets, white cabinets, wood benchtops, timber splashback, white walls, porcelain floors, a side-by-side washer and dryer, grey floor and beige benchtop.

This is an example of a mid-sized transitional l-shaped dedicated laundry room in Philadelphia with an undermount sink, flat-panel cabinets, white cabinets, granite benchtops, white splashback, shiplap splashback, white walls, porcelain floors, a stacked washer and dryer, black floor, black benchtop and planked wall panelling.
All Backsplash Materials Laundry Room Design Ideas with an Undermount Sink
7