All Ceiling Designs Laundry Room Design Ideas with an Undermount Sink
Refine by:
Budget
Sort by:Popular Today
61 - 80 of 195 photos
Item 1 of 3

The cabinets are a custom paint color by Benjamin Moore called "Fan Coral". It is a near perfect match to the fish in the wallpaper.
Photo of a small eclectic galley utility room in San Francisco with an undermount sink, recessed-panel cabinets, orange cabinets, quartzite benchtops, beige splashback, ceramic splashback, multi-coloured walls, brick floors, a side-by-side washer and dryer, multi-coloured floor, green benchtop, wood and decorative wall panelling.
Photo of a small eclectic galley utility room in San Francisco with an undermount sink, recessed-panel cabinets, orange cabinets, quartzite benchtops, beige splashback, ceramic splashback, multi-coloured walls, brick floors, a side-by-side washer and dryer, multi-coloured floor, green benchtop, wood and decorative wall panelling.
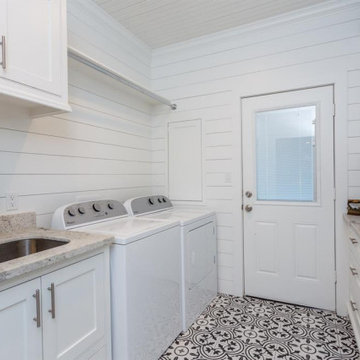
Laundry room with flush inset shaker style doors/drawers, shiplap, v groove ceiling, extra storage/cubbies
Large modern laundry room in Houston with an undermount sink, white cabinets, granite benchtops, white splashback, timber splashback, white walls, ceramic floors, a side-by-side washer and dryer, multi-coloured floor, multi-coloured benchtop, timber, planked wall panelling and shaker cabinets.
Large modern laundry room in Houston with an undermount sink, white cabinets, granite benchtops, white splashback, timber splashback, white walls, ceramic floors, a side-by-side washer and dryer, multi-coloured floor, multi-coloured benchtop, timber, planked wall panelling and shaker cabinets.

Pinnacle Architectural Studio - Contemporary Custom Architecture - Laundry - Indigo at The Ridges - Las Vegas
This is an example of a mid-sized contemporary u-shaped dedicated laundry room in Las Vegas with an undermount sink, flat-panel cabinets, beige cabinets, granite benchtops, multi-coloured splashback, mosaic tile splashback, multi-coloured walls, porcelain floors, a side-by-side washer and dryer, multi-coloured floor, white benchtop, wallpaper and wallpaper.
This is an example of a mid-sized contemporary u-shaped dedicated laundry room in Las Vegas with an undermount sink, flat-panel cabinets, beige cabinets, granite benchtops, multi-coloured splashback, mosaic tile splashback, multi-coloured walls, porcelain floors, a side-by-side washer and dryer, multi-coloured floor, white benchtop, wallpaper and wallpaper.
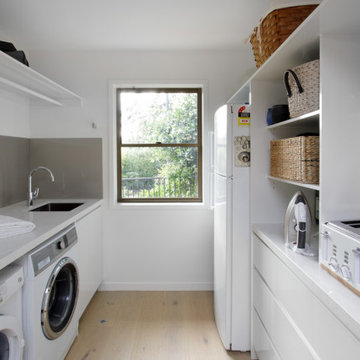
This combined laundry and butlers pantry with plenty of storage, keeps the working parts of the home hidden away from the main entertaining area.
Design ideas for a small contemporary utility room in Brisbane with an undermount sink, white cabinets, quartz benchtops, metallic splashback, white walls, light hardwood floors, a side-by-side washer and dryer and white benchtop.
Design ideas for a small contemporary utility room in Brisbane with an undermount sink, white cabinets, quartz benchtops, metallic splashback, white walls, light hardwood floors, a side-by-side washer and dryer and white benchtop.

This is an example of a mid-sized arts and crafts galley utility room in Chicago with an undermount sink, raised-panel cabinets, brown cabinets, onyx benchtops, black splashback, marble splashback, blue walls, porcelain floors, a side-by-side washer and dryer, blue floor, black benchtop, wallpaper and wallpaper.
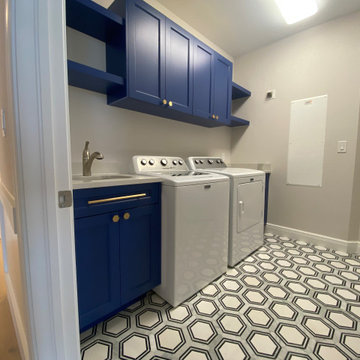
Inspiration for a mid-sized contemporary single-wall dedicated laundry room in Miami with an undermount sink, shaker cabinets, blue cabinets, quartzite benchtops, white splashback, engineered quartz splashback, white walls, marble floors, a side-by-side washer and dryer, white floor, white benchtop and recessed.
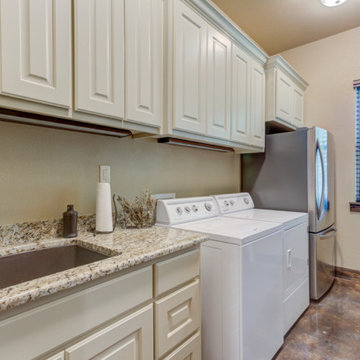
This is an example of a mid-sized country galley dedicated laundry room in Austin with an undermount sink, raised-panel cabinets, white cabinets, granite benchtops, beige splashback, granite splashback, beige walls, concrete floors, a side-by-side washer and dryer, black floor, beige benchtop, wood and wood walls.
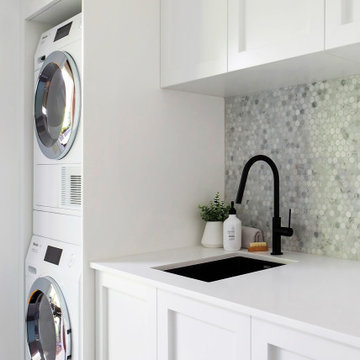
Design ideas for a mid-sized beach style galley dedicated laundry room in Sydney with an undermount sink, shaker cabinets, white cabinets, quartz benchtops, grey splashback, mosaic tile splashback, white walls, porcelain floors, a stacked washer and dryer, grey floor, white benchtop, coffered and panelled walls.
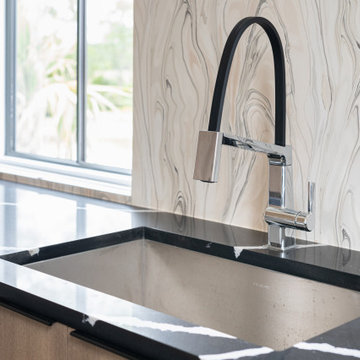
Inspiration for an expansive modern single-wall dedicated laundry room in Charleston with an undermount sink, flat-panel cabinets, brown cabinets, quartzite benchtops, multi-coloured splashback, porcelain floors, a side-by-side washer and dryer, black floor, black benchtop, vaulted and wallpaper.
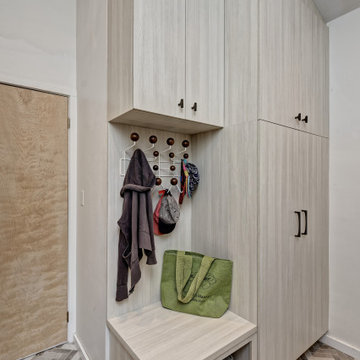
This is a multi-functional space serving as side entrance, mudroom, laundry room and walk-in pantry all within in a footprint of 125 square feet. The mudroom wish list included a coat closet, shoe storage and a bench, as well as hooks for hats, bags, coats, etc. which we located on its own wall. The opposite wall houses the laundry equipment and sink. The front-loading washer and dryer gave us the opportunity for a folding counter above and helps create a more finished look for the room. The sink is tucked in the corner with a faucet that doubles its utility serving chilled carbonated water with the turn of a dial.
The walk-in pantry element of the space is by far the most important for the client. They have a lot of storage needs that could not be completely fulfilled as part of the concurrent kitchen renovation. The function of the pantry had to include a second refrigerator as well as dry food storage and organization for many large serving trays and baskets. To maximize the storage capacity of the small space, we designed the walk-in pantry cabinet in the corner and included deep wall cabinets above following the slope of the ceiling. A library ladder with handrails ensures the upper storage is readily accessible and safe for this older couple to use on a daily basis.
A new herringbone tile floor was selected to add varying shades of grey and beige to compliment the faux wood grain laminate cabinet doors. A new skylight brings in needed natural light to keep the space cheerful and inviting. The cookbook shelf adds personality and a shot of color to the otherwise neutral color scheme that was chosen to visually expand the space.
Storage for all of its uses is neatly hidden in a beautifully designed compact package!
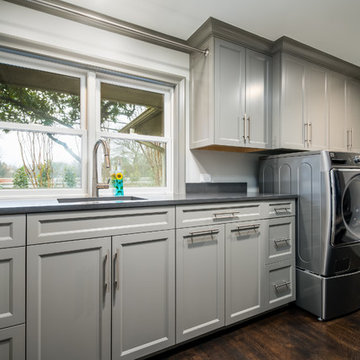
This is an example of a large modern single-wall dedicated laundry room in Dallas with an undermount sink, shaker cabinets, grey cabinets, quartz benchtops, white walls, dark hardwood floors, a side-by-side washer and dryer, brown floor, grey benchtop and vaulted.

This space, featuring original millwork and stone, previously housed the kitchen. Our architects reimagined the space to house the laundry, while still highlighting the original materials. It leads to the newly enlarged mudroom.
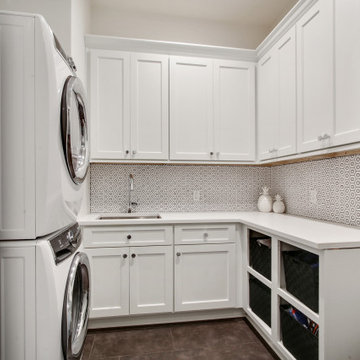
Sofia Joelsson Design, Interior Design Services. Laundry Room, two story New Orleans new construction,
Photo of a small transitional u-shaped dedicated laundry room in New Orleans with an undermount sink, shaker cabinets, white cabinets, quartzite benchtops, white splashback, mosaic tile splashback, white walls, medium hardwood floors, a stacked washer and dryer, brown floor, white benchtop and vaulted.
Photo of a small transitional u-shaped dedicated laundry room in New Orleans with an undermount sink, shaker cabinets, white cabinets, quartzite benchtops, white splashback, mosaic tile splashback, white walls, medium hardwood floors, a stacked washer and dryer, brown floor, white benchtop and vaulted.
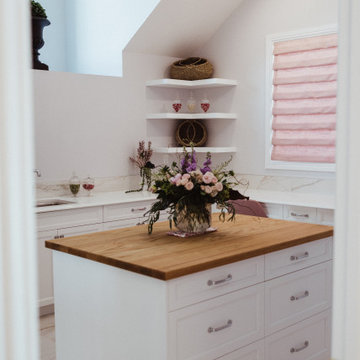
Laundry Craft Room to die for, butcher block island for building those special projects, lots of countertop space to have your own home-office or craft room, lots of natural light - beyond spectacular!
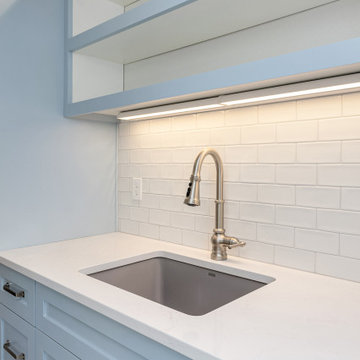
Country galley dedicated laundry room in Portland with an undermount sink, shaker cabinets, blue cabinets, quartz benchtops, white splashback, ceramic splashback, white walls, porcelain floors, a side-by-side washer and dryer, grey floor, white benchtop and vaulted.
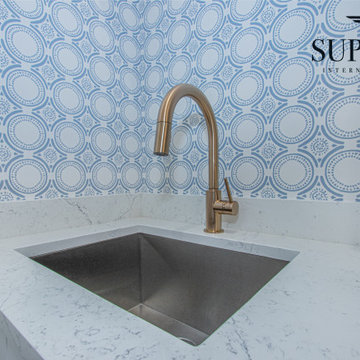
Inspiration for a large transitional single-wall dedicated laundry room in Tampa with shaker cabinets, white cabinets, vaulted, an undermount sink, quartz benchtops, blue walls, porcelain floors, a side-by-side washer and dryer, brown floor, white benchtop and wallpaper.
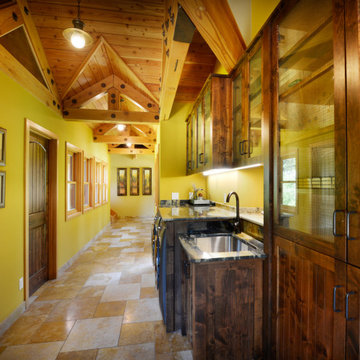
Photo of a single-wall laundry room in Sacramento with an undermount sink, shaker cabinets, dark wood cabinets, green walls, beige floor, grey benchtop, vaulted and wood.
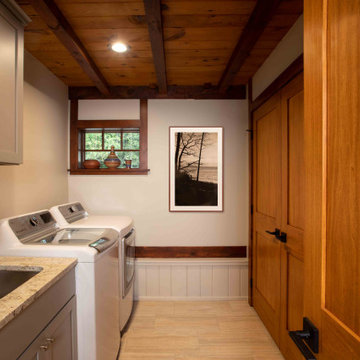
The client came to us to assist with transforming their small family cabin into a year-round residence that would continue the family legacy. The home was originally built by our client’s grandfather so keeping much of the existing interior woodwork and stone masonry fireplace was a must. They did not want to lose the rustic look and the warmth of the pine paneling. The view of Lake Michigan was also to be maintained. It was important to keep the home nestled within its surroundings.
There was a need to update the kitchen, add a laundry & mud room, install insulation, add a heating & cooling system, provide additional bedrooms and more bathrooms. The addition to the home needed to look intentional and provide plenty of room for the entire family to be together. Low maintenance exterior finish materials were used for the siding and trims as well as natural field stones at the base to match the original cabin’s charm.

Design ideas for a small beach style u-shaped dedicated laundry room in Santa Barbara with an undermount sink, flat-panel cabinets, grey cabinets, quartz benchtops, blue splashback, mosaic tile splashback, grey walls, vinyl floors, a stacked washer and dryer, beige floor, white benchtop and vaulted.

This laundry/craft room is efficient beyond its space. Everything is in its place and no detail was overlooked to maximize the available room to meet many requirements. gift wrap, school books, laundry, and a home office are all contained in this singular space.
All Ceiling Designs Laundry Room Design Ideas with an Undermount Sink
4