Laundry Room Design Ideas with an Utility Sink and a Stacked Washer and Dryer
Refine by:
Budget
Sort by:Popular Today
161 - 180 of 211 photos
Item 1 of 3
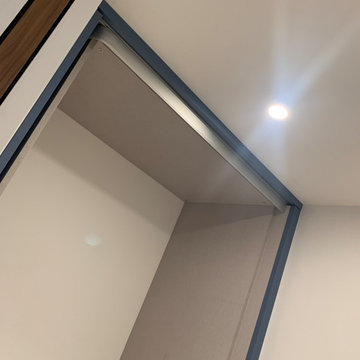
Mobile armadio per lavanderia, realizzato su mio progetto e su misura da Brunilab, con colore a campione e maniglia personalizzata, anta a scomparsa su binario
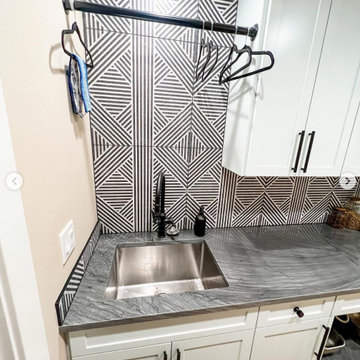
Photo of a small country galley dedicated laundry room in Seattle with an utility sink, recessed-panel cabinets, white cabinets, white splashback, porcelain splashback, beige walls, medium hardwood floors, a stacked washer and dryer and grey benchtop.
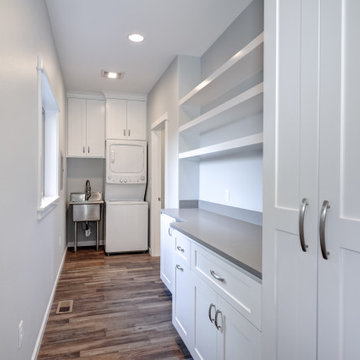
Design ideas for a mid-sized contemporary galley dedicated laundry room in Portland with an utility sink, shaker cabinets, white cabinets, quartz benchtops, grey splashback, engineered quartz splashback, blue walls, vinyl floors, a stacked washer and dryer, brown floor and grey benchtop.
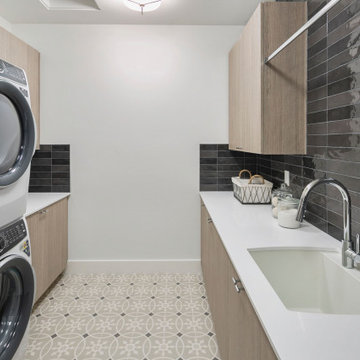
The Quinn's Laundry Room combines functionality and style with its thoughtful design. The room features sleek black subway tile that adds a touch of modernity to the space. A white countertop provides a clean and spacious surface for sorting and folding laundry. Gray wooden cabinets offer ample storage for laundry supplies, while silver hardware adds a touch of elegance. A convenient utility sink allows for easy handwashing and other household tasks. Stacked gray laundry machines maximize space efficiency without compromising on functionality. The Quinn's Laundry Room is a well-appointed space that makes laundry chores a breeze, while maintaining a stylish aesthetic.
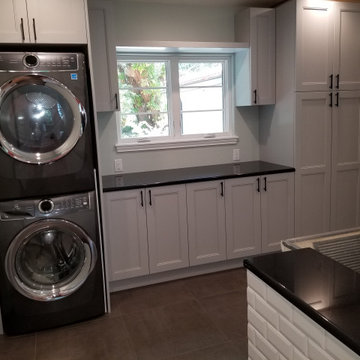
Another view of the laundry room showing a stackable wash/dryer black countertops and white cabinets.
Inspiration for a midcentury utility room in Tampa with an utility sink, recessed-panel cabinets, white cabinets, white walls, ceramic floors, a stacked washer and dryer, beige floor and black benchtop.
Inspiration for a midcentury utility room in Tampa with an utility sink, recessed-panel cabinets, white cabinets, white walls, ceramic floors, a stacked washer and dryer, beige floor and black benchtop.
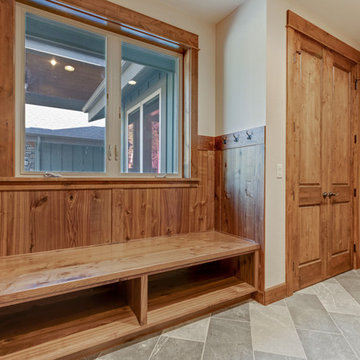
Inspiration for a mid-sized arts and crafts galley utility room in Other with an utility sink, beige walls, slate floors, a stacked washer and dryer and grey floor.
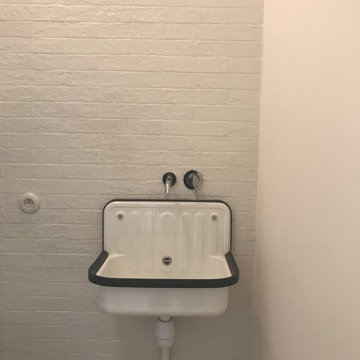
Delphine Monnier
This is an example of a mid-sized contemporary single-wall dedicated laundry room in Paris with an utility sink, flat-panel cabinets, white cabinets, white walls, light hardwood floors, a stacked washer and dryer, brown floor and white benchtop.
This is an example of a mid-sized contemporary single-wall dedicated laundry room in Paris with an utility sink, flat-panel cabinets, white cabinets, white walls, light hardwood floors, a stacked washer and dryer, brown floor and white benchtop.
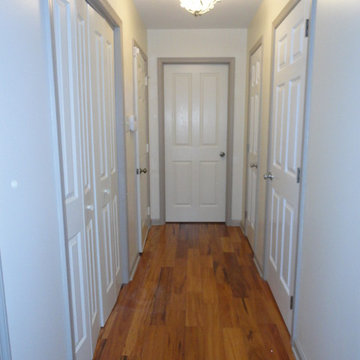
Honey, Fix It Inc - Katie Halstead and Teresa Faria
Mid-sized modern galley dedicated laundry room in Philadelphia with an utility sink, yellow walls, light hardwood floors and a stacked washer and dryer.
Mid-sized modern galley dedicated laundry room in Philadelphia with an utility sink, yellow walls, light hardwood floors and a stacked washer and dryer.
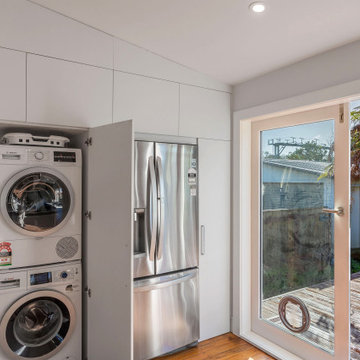
The laundry is hidden in the fridge wall cabinetry. This allowed us to provide additional storage.
Design ideas for a small eclectic single-wall laundry cupboard in Auckland with an utility sink, flat-panel cabinets, white cabinets, grey walls, concrete floors, a stacked washer and dryer and grey floor.
Design ideas for a small eclectic single-wall laundry cupboard in Auckland with an utility sink, flat-panel cabinets, white cabinets, grey walls, concrete floors, a stacked washer and dryer and grey floor.
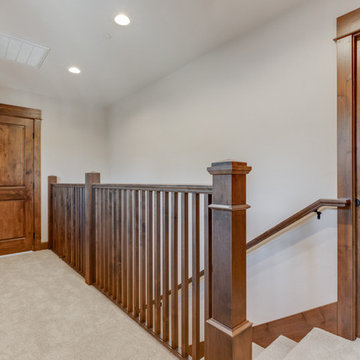
Inspiration for a mid-sized arts and crafts galley utility room in Other with an utility sink, beige walls, slate floors, a stacked washer and dryer and grey floor.
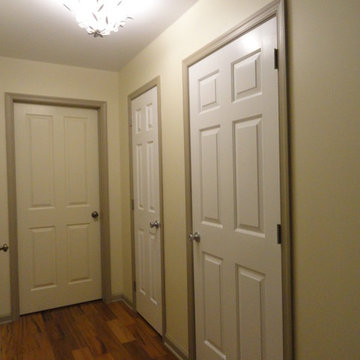
Honey, Fix It Inc - Katie Halstead and Teresa Faria
Mid-sized modern galley dedicated laundry room in Philadelphia with an utility sink, yellow walls, light hardwood floors and a stacked washer and dryer.
Mid-sized modern galley dedicated laundry room in Philadelphia with an utility sink, yellow walls, light hardwood floors and a stacked washer and dryer.
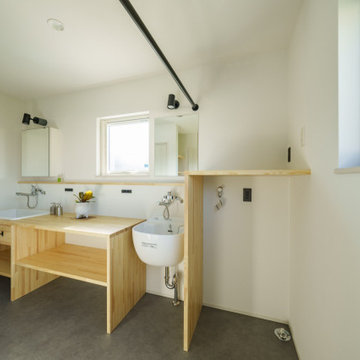
ダイニングを隠れ家っぽいヌックにしたい。
土間付きの広々大きいリビングがほしい。
テレワークもできる書斎をつくりたい。
全部暖める最高級薪ストーブ「スキャンサーム」。
無垢フローリングは節の少ないオークフロアを。
家族みんなで動線を考え、快適な間取りに。
沢山の理想を詰め込み、たったひとつ建築計画を考えました。
そして、家族の想いがまたひとつカタチになりました。
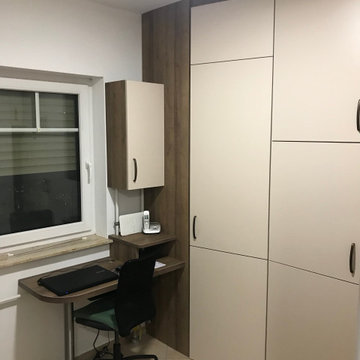
Bei diesem Ausbau eines Hausanschlußraumes kam es darauf an, den vorhandenen Raum optimal auszunutzen. Dabei sollte aber eine Schlichtheit und trotzdem Wohnlichkeit das arbeiten im integrierten Mini-Büro zur Freude machen. Ich denke, dass das erreicht wurde! Die deckenhohen Möbel schaffen Raum, trotzdem sind alle verdeckten Anschlüsse, Heizung, Sicherungskasten etc. jederzeit erreichbar. Es gibt Möglichkeiten der jederzeit anpaßbaren Nutzung, aber auch spezielle Lösungen, wie integrierte, ausziehbare Wäschekörbe.
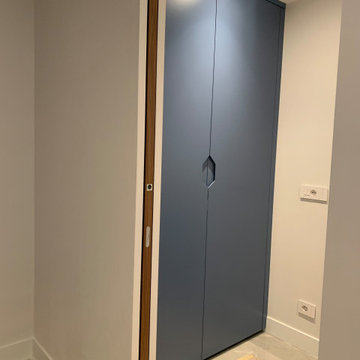
Mobile armadio per lavanderia, realizzato su mio progetto e su misura da Brunilab, con colore a campione e maniglia personalizzata, anta a scomparsa su binario
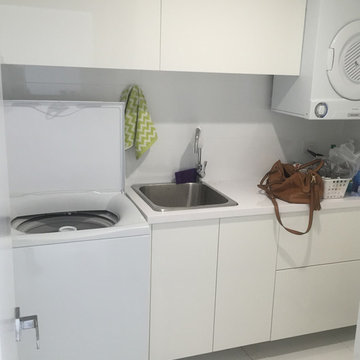
Modern laundry with cabinets above. White cupboard doors
Design ideas for a mid-sized modern single-wall dedicated laundry room in Brisbane with an utility sink, laminate benchtops and a stacked washer and dryer.
Design ideas for a mid-sized modern single-wall dedicated laundry room in Brisbane with an utility sink, laminate benchtops and a stacked washer and dryer.
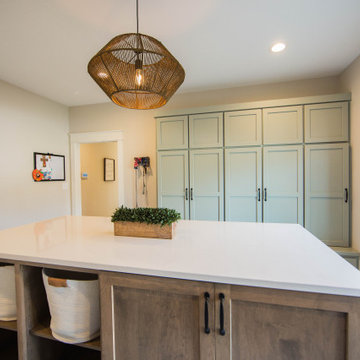
Custom storage in both the island and storage lockers makes organization a snap!
Photo of a large contemporary u-shaped utility room in Indianapolis with an utility sink, recessed-panel cabinets, medium wood cabinets, quartz benchtops, beige walls, porcelain floors, a stacked washer and dryer, black floor and beige benchtop.
Photo of a large contemporary u-shaped utility room in Indianapolis with an utility sink, recessed-panel cabinets, medium wood cabinets, quartz benchtops, beige walls, porcelain floors, a stacked washer and dryer, black floor and beige benchtop.
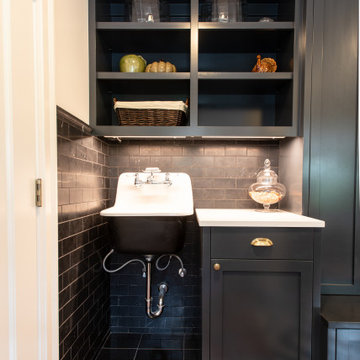
Laundry room with dark cabinets
Mid-sized traditional u-shaped laundry room in Portland with shaker cabinets, black cabinets, an utility sink, white splashback, stone slab splashback, white walls, a stacked washer and dryer, white floor and white benchtop.
Mid-sized traditional u-shaped laundry room in Portland with shaker cabinets, black cabinets, an utility sink, white splashback, stone slab splashback, white walls, a stacked washer and dryer, white floor and white benchtop.
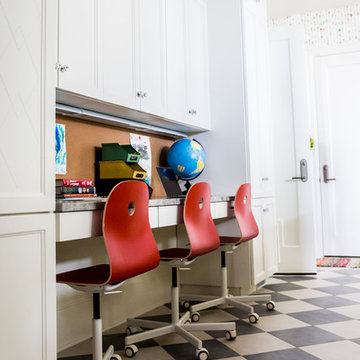
Interior Designer: Tonya Olsen
Photographer: Lindsay Salazar
Design ideas for a mid-sized transitional u-shaped utility room in Salt Lake City with an utility sink, shaker cabinets, white cabinets, quartzite benchtops, multi-coloured walls, porcelain floors and a stacked washer and dryer.
Design ideas for a mid-sized transitional u-shaped utility room in Salt Lake City with an utility sink, shaker cabinets, white cabinets, quartzite benchtops, multi-coloured walls, porcelain floors and a stacked washer and dryer.
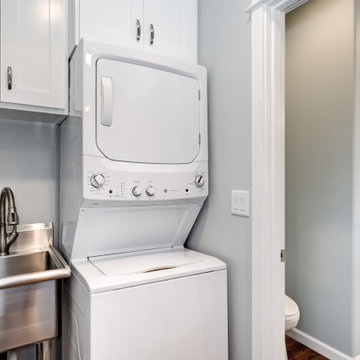
Mid-sized contemporary galley dedicated laundry room in Portland with an utility sink, shaker cabinets, white cabinets, quartz benchtops, grey splashback, engineered quartz splashback, blue walls, vinyl floors, a stacked washer and dryer, brown floor and grey benchtop.
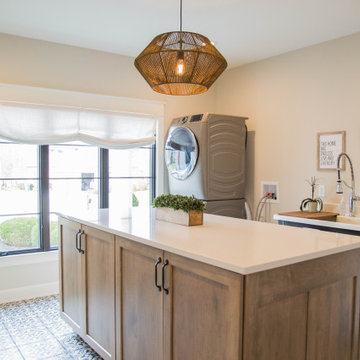
The new laundry and craft room features custom storage, a retro free standing sink and dramatic floor tile.
Photo of a large traditional utility room in Indianapolis with an utility sink, recessed-panel cabinets, brown cabinets, quartzite benchtops, beige walls, porcelain floors, a stacked washer and dryer, multi-coloured floor and beige benchtop.
Photo of a large traditional utility room in Indianapolis with an utility sink, recessed-panel cabinets, brown cabinets, quartzite benchtops, beige walls, porcelain floors, a stacked washer and dryer, multi-coloured floor and beige benchtop.
Laundry Room Design Ideas with an Utility Sink and a Stacked Washer and Dryer
9