Laundry Room Design Ideas with an Utility Sink and a Stacked Washer and Dryer
Refine by:
Budget
Sort by:Popular Today
101 - 120 of 211 photos
Item 1 of 3
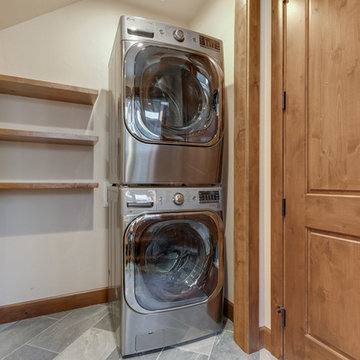
Photo of a large arts and crafts galley utility room in Other with an utility sink, shaker cabinets, dark wood cabinets, beige walls, slate floors, a stacked washer and dryer and grey floor.
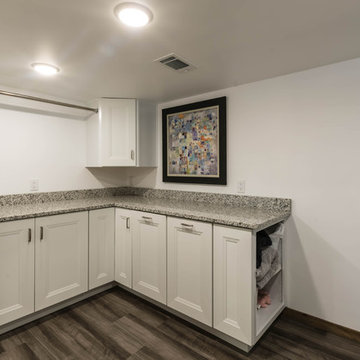
Anna Ciboro
Design ideas for a mid-sized country l-shaped dedicated laundry room in Other with an utility sink, shaker cabinets, white cabinets, granite benchtops, white walls, vinyl floors, a stacked washer and dryer, grey floor and multi-coloured benchtop.
Design ideas for a mid-sized country l-shaped dedicated laundry room in Other with an utility sink, shaker cabinets, white cabinets, granite benchtops, white walls, vinyl floors, a stacked washer and dryer, grey floor and multi-coloured benchtop.
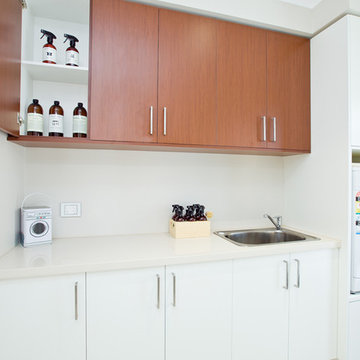
Designer - Jackie Robson;
Photo by JJ Smith Photography
Design ideas for a mid-sized modern single-wall dedicated laundry room in Perth with an utility sink, flat-panel cabinets, white cabinets, quartz benchtops, white walls, porcelain floors and a stacked washer and dryer.
Design ideas for a mid-sized modern single-wall dedicated laundry room in Perth with an utility sink, flat-panel cabinets, white cabinets, quartz benchtops, white walls, porcelain floors and a stacked washer and dryer.
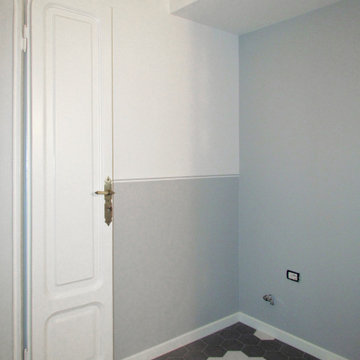
Inspiration for a small eclectic single-wall utility room in Milan with an utility sink, porcelain floors, a stacked washer and dryer and grey floor.
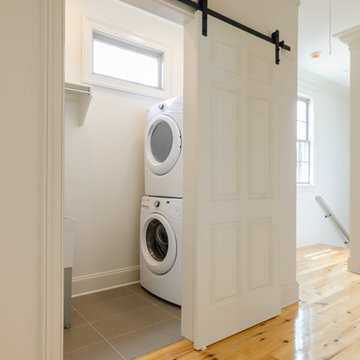
Traditional dedicated laundry room in New Orleans with an utility sink, white walls, light hardwood floors, a stacked washer and dryer and brown floor.
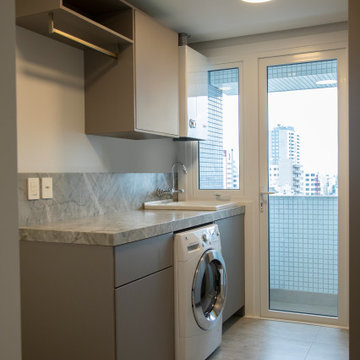
Mid-sized contemporary single-wall dedicated laundry room in Melbourne with an utility sink, flat-panel cabinets, grey cabinets, beige walls, porcelain floors, a stacked washer and dryer, beige floor, grey benchtop and marble benchtops.
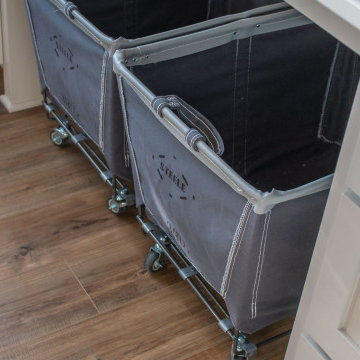
Design ideas for an expansive traditional utility room in Minneapolis with an utility sink, shaker cabinets, beige cabinets, quartz benchtops, white walls, light hardwood floors, a stacked washer and dryer, brown floor, white benchtop and wallpaper.
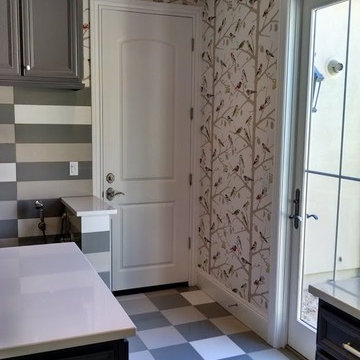
What a great space to hang out and fold laundry! This space was originally 2 spaces (laundry room and a management room) without windows and 2 entry points. Here in the after design of the space, is one large space with loads of storage space and whimsy to match. Laundry rooms are a great area to play with color and have fun. The island is on rubber casters to allow for removal or repair of w/d in the future. Rustic barn doors grace the entry into this space and the dog wash is perfect for small dogs or muddy shoes.etc. The Schumacher wallpaper puts a smile on your face while creating a perfect color balance to this room. Ceramic knob hardware and pendant from Restoration Hardware. Flooring, Arizona Tile. The addition of a french door was added for access to/from the backyard and and access door to a single bay garage as well.
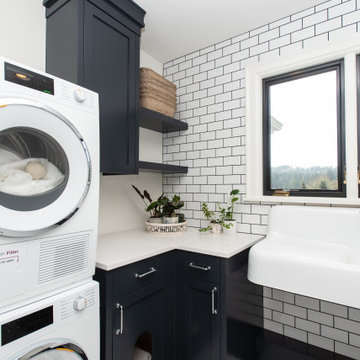
Laundry room with dark cabinets
Photo of a mid-sized traditional u-shaped laundry room in Portland with shaker cabinets, black cabinets, an utility sink, white splashback, stone slab splashback, white walls, a stacked washer and dryer, white floor and white benchtop.
Photo of a mid-sized traditional u-shaped laundry room in Portland with shaker cabinets, black cabinets, an utility sink, white splashback, stone slab splashback, white walls, a stacked washer and dryer, white floor and white benchtop.
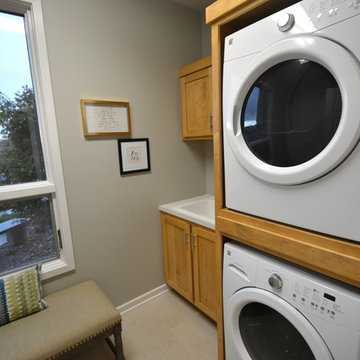
Mid-sized transitional galley dedicated laundry room in Other with an utility sink, flat-panel cabinets, light wood cabinets, grey walls, ceramic floors, a stacked washer and dryer and solid surface benchtops.
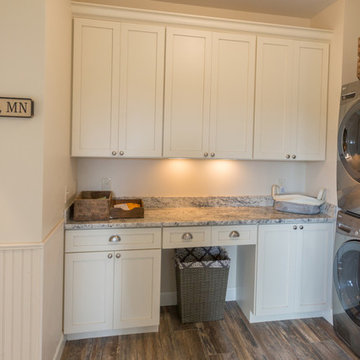
Photo of a country l-shaped dedicated laundry room in Minneapolis with an utility sink, recessed-panel cabinets, white walls, ceramic floors, a stacked washer and dryer and white cabinets.
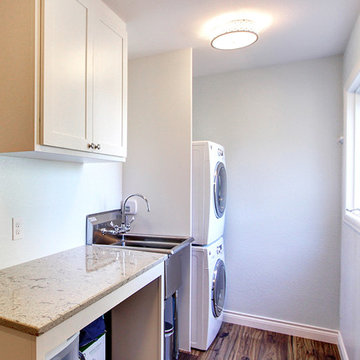
Jenn Cohen
Photo of a large transitional single-wall utility room in Denver with an utility sink, recessed-panel cabinets, white cabinets, granite benchtops, white walls, medium hardwood floors, a stacked washer and dryer, brown floor and beige benchtop.
Photo of a large transitional single-wall utility room in Denver with an utility sink, recessed-panel cabinets, white cabinets, granite benchtops, white walls, medium hardwood floors, a stacked washer and dryer, brown floor and beige benchtop.
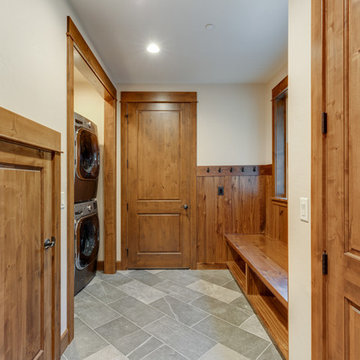
Photo of a large arts and crafts galley utility room in Other with an utility sink, shaker cabinets, dark wood cabinets, beige walls, slate floors, a stacked washer and dryer and grey floor.
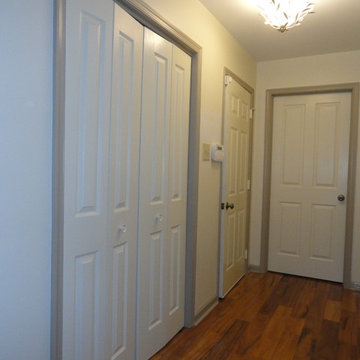
Honey, Fix It Inc - Katie Halstead and Teresa Faria
Design ideas for a mid-sized modern galley dedicated laundry room in Philadelphia with an utility sink, yellow walls, light hardwood floors and a stacked washer and dryer.
Design ideas for a mid-sized modern galley dedicated laundry room in Philadelphia with an utility sink, yellow walls, light hardwood floors and a stacked washer and dryer.
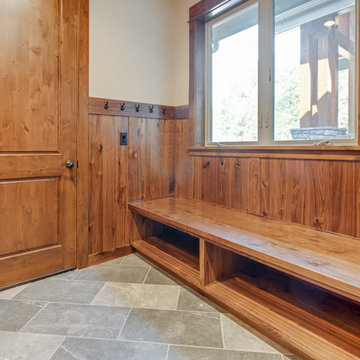
This is an example of a mid-sized arts and crafts galley utility room in Other with an utility sink, beige walls, slate floors, a stacked washer and dryer and grey floor.
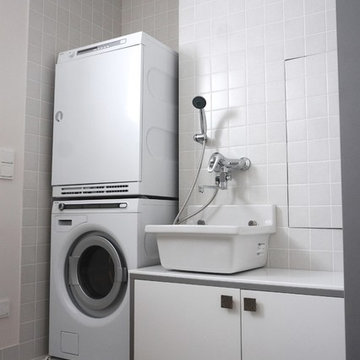
This is an example of a contemporary laundry room in Moscow with an utility sink, flat-panel cabinets, white cabinets, white walls and a stacked washer and dryer.
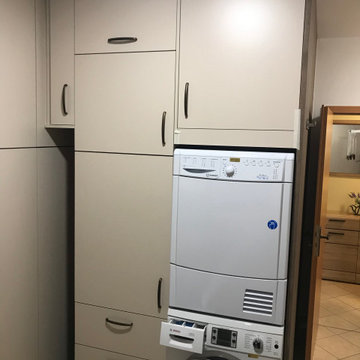
Bei diesem Ausbau eines Hausanschlußraumes kam es darauf an, den vorhandenen Raum optimal auszunutzen. Dabei sollte aber eine Schlichtheit und trotzdem Wohnlichkeit das arbeiten im integrierten Mini-Büro zur Freude machen. Ich denke, dass das erreicht wurde! Die deckenhohen Möbel schaffen Raum, trotzdem sind alle verdeckten Anschlüsse, Heizung, Sicherungskasten etc. jederzeit erreichbar. Es gibt Möglichkeiten der jederzeit anpaßbaren Nutzung, aber auch spezielle Lösungen, wie integrierte, ausziehbare Wäschekörbe.
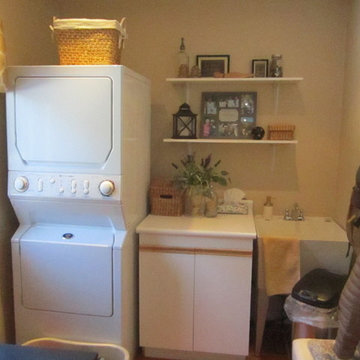
Laundry room in need of a reno! Removing the stackable and laundry sink, we used the existing footprint for plumbing and venting.
Design ideas for a country single-wall dedicated laundry room in Toronto with an utility sink, flat-panel cabinets, white cabinets, laminate benchtops, beige walls, terra-cotta floors and a stacked washer and dryer.
Design ideas for a country single-wall dedicated laundry room in Toronto with an utility sink, flat-panel cabinets, white cabinets, laminate benchtops, beige walls, terra-cotta floors and a stacked washer and dryer.
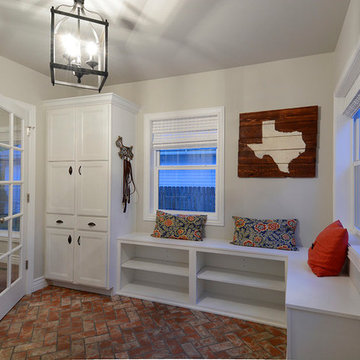
This over 100 year old home has some great features that the homeowner wanted to keep and improve on to keep the feel of the 1899 home, but still modernize it to today's comforts. A 600 square foot addition was added to the back of the home, enlarging the kitchen and master suite. This mud room connects to the kitchen and breakfast nook via French Doors and has a great herringbone pattern in its brick floor.
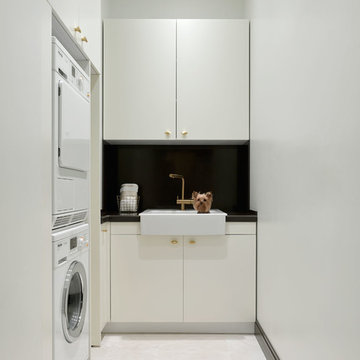
Interior Design by Inna Tedzhoeva and Zina Broyan (Berphin Interior), Photo by Sergey Ananiev / Дизайнеры Инна Теджоева и Зина Броян (Berphin Interior), фотограф Сергей Ананьев
Laundry Room Design Ideas with an Utility Sink and a Stacked Washer and Dryer
6