Laundry Room Design Ideas with an Utility Sink and Brown Benchtop
Refine by:
Budget
Sort by:Popular Today
21 - 40 of 97 photos
Item 1 of 3
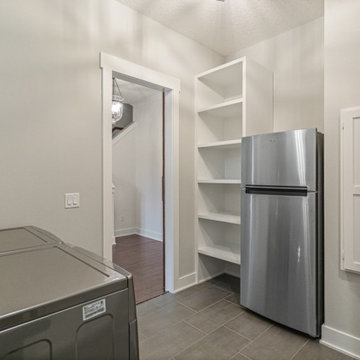
Barn door opens to a multi purpose utility room featuring dedicating folding space with storage, freestanding utility sink, an extra refrigerator, and a wall mounted drop down ironing board. Built in shelving offers additional storage and a rod over the washer dryer gives a convenient space to hang clothes.
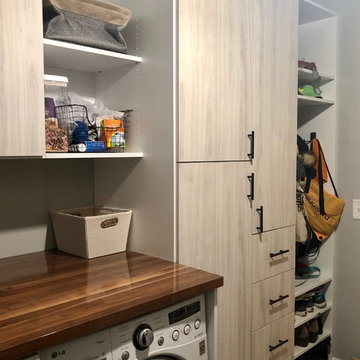
Christie Share
Inspiration for a mid-sized transitional galley utility room in Chicago with an utility sink, flat-panel cabinets, light wood cabinets, grey walls, porcelain floors, a side-by-side washer and dryer, grey floor and brown benchtop.
Inspiration for a mid-sized transitional galley utility room in Chicago with an utility sink, flat-panel cabinets, light wood cabinets, grey walls, porcelain floors, a side-by-side washer and dryer, grey floor and brown benchtop.
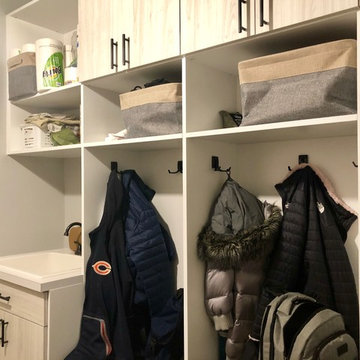
Christie Share
Design ideas for a mid-sized transitional galley utility room in Chicago with an utility sink, flat-panel cabinets, light wood cabinets, grey walls, porcelain floors, a side-by-side washer and dryer, grey floor and brown benchtop.
Design ideas for a mid-sized transitional galley utility room in Chicago with an utility sink, flat-panel cabinets, light wood cabinets, grey walls, porcelain floors, a side-by-side washer and dryer, grey floor and brown benchtop.
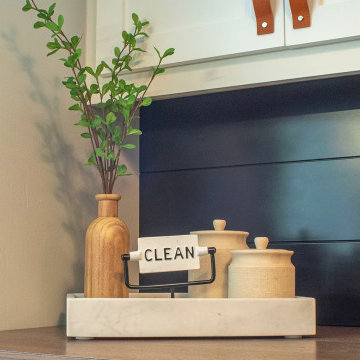
The finished project! The white built-in locker system with a floor to ceiling cabinet for added storage. Black herringbone slate floor, and wood countertop for easy folding. And peep those leather pulls!
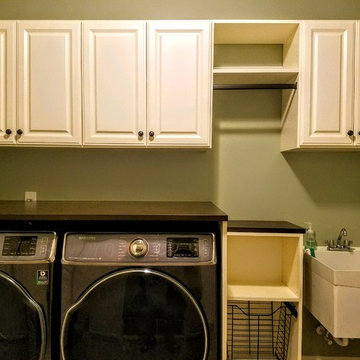
Loads of upper cabinet storage, complete with a hanging station. The smaller cabinet next to the sink is on wheels to move around as needed. A folding station was created above the front load washer and dryer.
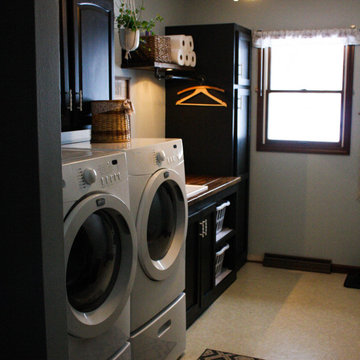
After removing an old hairdresser's sink, this laundry was a blank slate.
Needs; cleaning cabinet, utility sink, laundry sorting.
Custom cabinets were made to fit the space including shelves for laundry baskets, a deep utility sink, and additional storage space underneath for cleaning supplies. The tall closet cabinet holds brooms, mop, and vacuums. A decorative shelf adds a place to hang dry clothes and an opportunity for a little extra light. A fun handmade sign was added to lighten the mood in an otherwise solely utilitarian space.
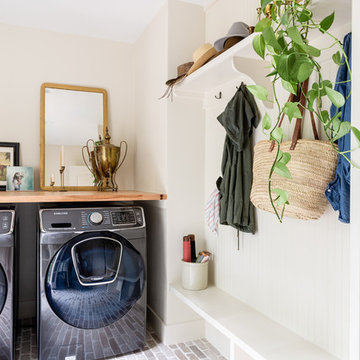
Photography: Jen Burner Photography
This is an example of a mid-sized transitional u-shaped utility room in Dallas with an utility sink, white cabinets, wood benchtops, white walls, brick floors, a side-by-side washer and dryer and brown benchtop.
This is an example of a mid-sized transitional u-shaped utility room in Dallas with an utility sink, white cabinets, wood benchtops, white walls, brick floors, a side-by-side washer and dryer and brown benchtop.
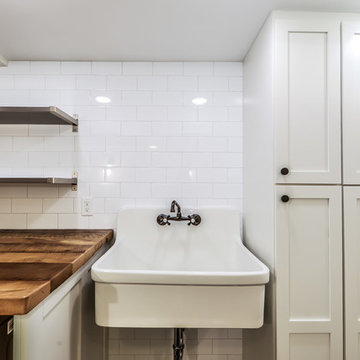
Inspiration for a mid-sized contemporary utility room in Cincinnati with an utility sink, shaker cabinets, white cabinets, wood benchtops, white walls, marble floors, a side-by-side washer and dryer, black floor and brown benchtop.
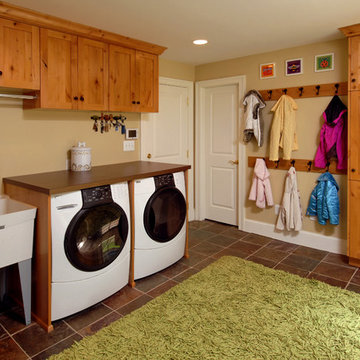
This is an example of a large traditional utility room in DC Metro with an utility sink, shaker cabinets, medium wood cabinets, laminate benchtops, ceramic floors, a side-by-side washer and dryer, brown floor, brown benchtop and beige walls.
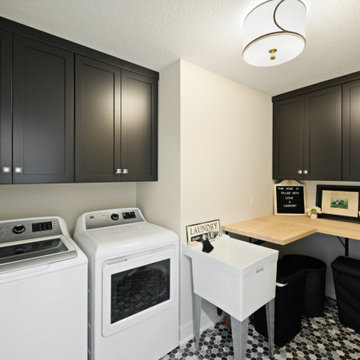
Design ideas for a mid-sized l-shaped dedicated laundry room in Minneapolis with an utility sink, shaker cabinets, grey cabinets, wood benchtops, white walls, ceramic floors, a side-by-side washer and dryer, multi-coloured floor and brown benchtop.
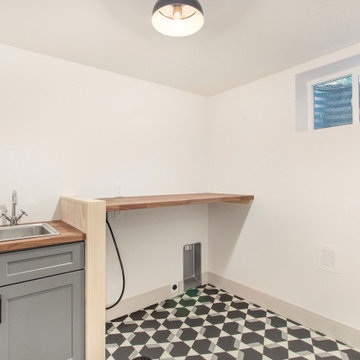
Inspiration for a small midcentury single-wall dedicated laundry room in Denver with an utility sink, shaker cabinets, grey cabinets, wood benchtops, white walls, vinyl floors, a side-by-side washer and dryer, multi-coloured floor and brown benchtop.
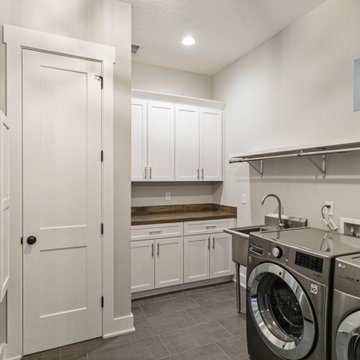
Barn door opens to a multi purpose utility room featuring dedicating folding space with storage, freestanding utility sink, an extra refrigerator, and a wall mounted drop down ironing board
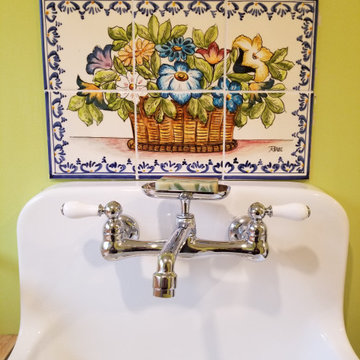
Kohler Sudbury sink, American Standard 'Heritage' taps, Portuguese tile panel, BM 'Pear green walls
Inspiration for a mid-sized transitional l-shaped dedicated laundry room in Other with an utility sink, white cabinets, wood benchtops, green walls, porcelain floors, a side-by-side washer and dryer, brown floor, brown benchtop and shaker cabinets.
Inspiration for a mid-sized transitional l-shaped dedicated laundry room in Other with an utility sink, white cabinets, wood benchtops, green walls, porcelain floors, a side-by-side washer and dryer, brown floor, brown benchtop and shaker cabinets.
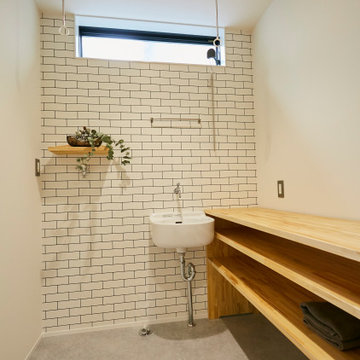
浴室横にある脱衣室兼ランドリールーム。造作家具、スロップシンク、室内物干しなど家事楽を考慮。
パントリーにもつながる回遊動線にも。
Photo of a laundry room in Other with an utility sink, open cabinets, medium wood cabinets, wood benchtops, white walls, grey floor and brown benchtop.
Photo of a laundry room in Other with an utility sink, open cabinets, medium wood cabinets, wood benchtops, white walls, grey floor and brown benchtop.
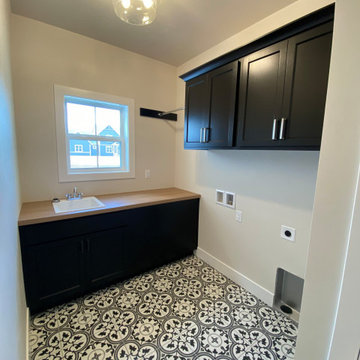
This is an example of a mid-sized country l-shaped dedicated laundry room in Other with an utility sink, shaker cabinets, black cabinets, laminate benchtops, ceramic floors, a side-by-side washer and dryer, black floor and brown benchtop.
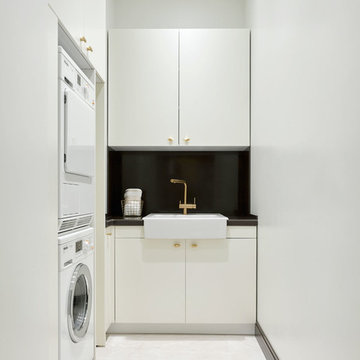
Interior Design by Inna Tedzhoeva and Zina Broyan (Berphin Interior), Photo by Sergey Ananiev / Дизайнеры Инна Теджоева и Зина Броян (Berphin Interior), фотограф Сергей Ананьев
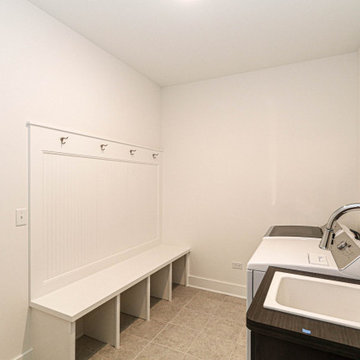
Photo of a mid-sized arts and crafts utility room in Chicago with an utility sink, white walls, ceramic floors, a side-by-side washer and dryer, grey floor and brown benchtop.
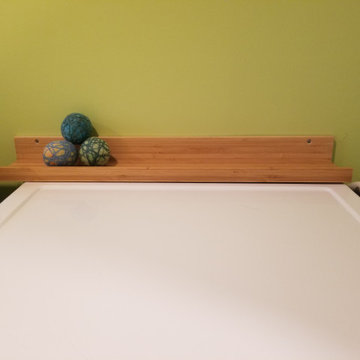
Basement laundry room using Ikea picture ledge to keep things from falling behind the dryer. BM "Pear green" walls
Mid-sized transitional l-shaped dedicated laundry room in Other with an utility sink, white cabinets, wood benchtops, green walls, porcelain floors, a side-by-side washer and dryer, brown floor, brown benchtop and shaker cabinets.
Mid-sized transitional l-shaped dedicated laundry room in Other with an utility sink, white cabinets, wood benchtops, green walls, porcelain floors, a side-by-side washer and dryer, brown floor, brown benchtop and shaker cabinets.
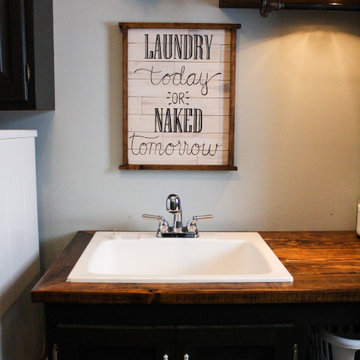
After removing an old hairdresser's sink, this laundry was a blank slate.
Needs; cleaning cabinet, utility sink, laundry sorting.
Custom cabinets were made to fit the space including shelves for laundry baskets, a deep utility sink, and additional storage space underneath for cleaning supplies. The tall closet cabinet holds brooms, mop, and vacuums. A decorative shelf adds a place to hang dry clothes and an opportunity for a little extra light. A fun handmade sign was added to lighten the mood in an otherwise solely utilitarian space.
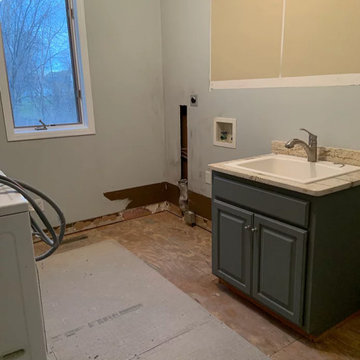
During photo of the demo! Goodbye old flooring, and washer dryer function!
This is an example of a mid-sized transitional laundry room in Minneapolis with an utility sink, shaker cabinets, white cabinets, wood benchtops, slate splashback, slate floors, a side-by-side washer and dryer, black floor and brown benchtop.
This is an example of a mid-sized transitional laundry room in Minneapolis with an utility sink, shaker cabinets, white cabinets, wood benchtops, slate splashback, slate floors, a side-by-side washer and dryer, black floor and brown benchtop.
Laundry Room Design Ideas with an Utility Sink and Brown Benchtop
2