Laundry Room Design Ideas with an Utility Sink and Dark Wood Cabinets
Refine by:
Budget
Sort by:Popular Today
61 - 80 of 114 photos
Item 1 of 3
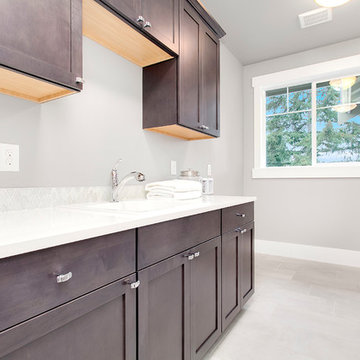
Everything you need in a laundry room: long quartz counter for easy folding and clean up, large utility sink and countless cabinets for storage.
This is an example of a large transitional single-wall dedicated laundry room in Seattle with an utility sink, flat-panel cabinets, dark wood cabinets, quartz benchtops, grey walls and a side-by-side washer and dryer.
This is an example of a large transitional single-wall dedicated laundry room in Seattle with an utility sink, flat-panel cabinets, dark wood cabinets, quartz benchtops, grey walls and a side-by-side washer and dryer.
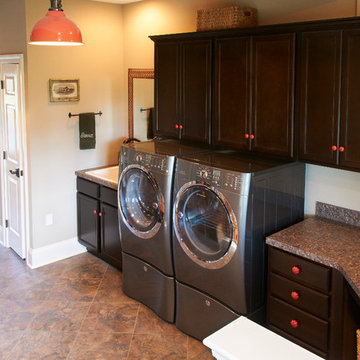
Photo: Justin Tearney
Inspiration for a traditional u-shaped dedicated laundry room in Other with an utility sink, dark wood cabinets, beige walls and a side-by-side washer and dryer.
Inspiration for a traditional u-shaped dedicated laundry room in Other with an utility sink, dark wood cabinets, beige walls and a side-by-side washer and dryer.
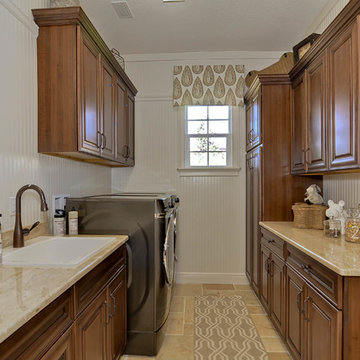
Design ideas for a mid-sized galley dedicated laundry room in Tampa with an utility sink, raised-panel cabinets, dark wood cabinets, granite benchtops, white walls, travertine floors and a side-by-side washer and dryer.
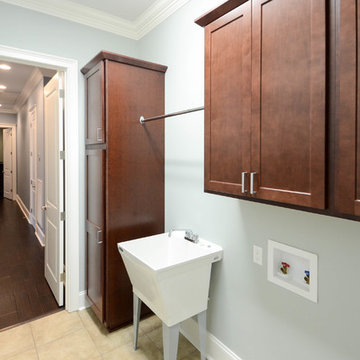
Jefferson Door Company supplied the interior and exterior doors, cabinetry (HomeCrest Cabinetry), mouldings, and door hardware (Kwikset). Home was built by Ferran-Hardie Homes
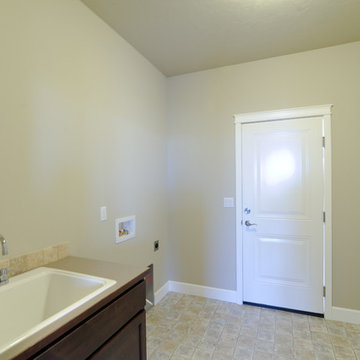
Inspiration for an arts and crafts galley dedicated laundry room in Seattle with an utility sink, shaker cabinets, dark wood cabinets, laminate benchtops, beige walls, linoleum floors and a side-by-side washer and dryer.
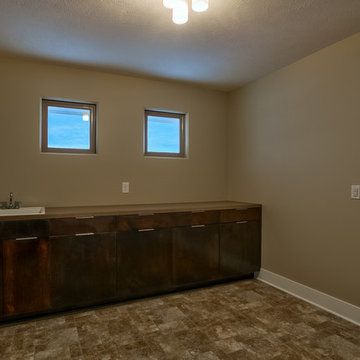
Amoura Productions
Mid-sized contemporary utility room in Omaha with an utility sink, flat-panel cabinets, dark wood cabinets, solid surface benchtops, beige walls, linoleum floors and a side-by-side washer and dryer.
Mid-sized contemporary utility room in Omaha with an utility sink, flat-panel cabinets, dark wood cabinets, solid surface benchtops, beige walls, linoleum floors and a side-by-side washer and dryer.
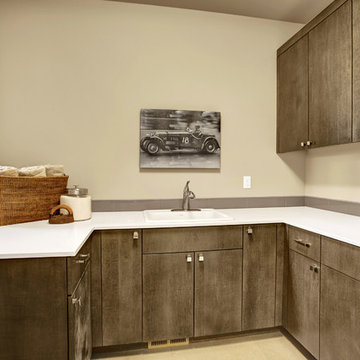
Soundview Photography
Photo of a contemporary u-shaped dedicated laundry room in Seattle with flat-panel cabinets, dark wood cabinets, beige walls, a side-by-side washer and dryer, an utility sink, quartz benchtops and porcelain floors.
Photo of a contemporary u-shaped dedicated laundry room in Seattle with flat-panel cabinets, dark wood cabinets, beige walls, a side-by-side washer and dryer, an utility sink, quartz benchtops and porcelain floors.
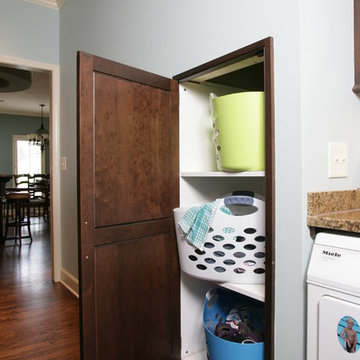
Shawn McCune
Photo of a small traditional single-wall utility room in Kansas City with an utility sink, raised-panel cabinets, dark wood cabinets, medium hardwood floors, a side-by-side washer and dryer, granite benchtops, grey walls and brown floor.
Photo of a small traditional single-wall utility room in Kansas City with an utility sink, raised-panel cabinets, dark wood cabinets, medium hardwood floors, a side-by-side washer and dryer, granite benchtops, grey walls and brown floor.
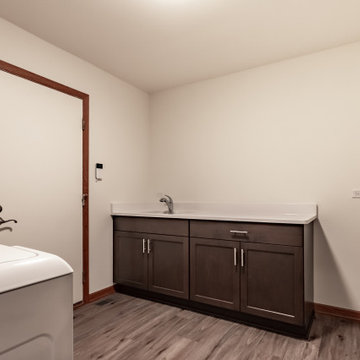
Design ideas for a laundry room in Chicago with an utility sink, shaker cabinets, dark wood cabinets, quartz benchtops, a side-by-side washer and dryer and white benchtop.
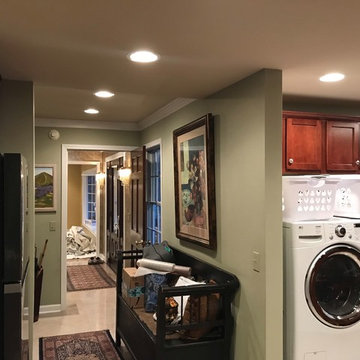
• Prepared, Patched Cracks, Dents and Dings, Spot Primed and Painted the Ceilings and Walls in 2 coats
• Caulked Cracks and Painted the Trim
Photo of a mid-sized traditional galley dedicated laundry room in Chicago with an utility sink, raised-panel cabinets, dark wood cabinets, marble benchtops, green walls, marble floors, a side-by-side washer and dryer, beige floor and multi-coloured benchtop.
Photo of a mid-sized traditional galley dedicated laundry room in Chicago with an utility sink, raised-panel cabinets, dark wood cabinets, marble benchtops, green walls, marble floors, a side-by-side washer and dryer, beige floor and multi-coloured benchtop.
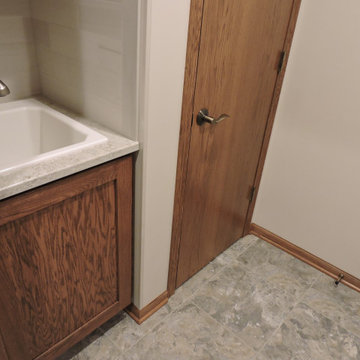
Cabinetry matching the kitchen was added to the laundry with a hanging rod. The utility sink is dropped into the same countertop material as the kitchen.
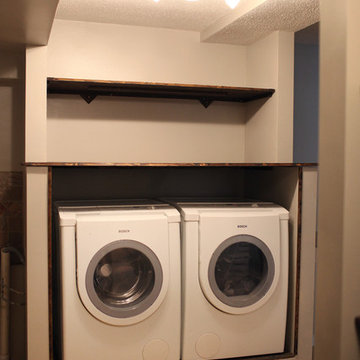
Lifted washer and dryer, custom wood work that is removable for easy access, and custom wood shelving.
Mid-sized traditional u-shaped utility room in Minneapolis with an utility sink, flat-panel cabinets, dark wood cabinets, wood benchtops, grey walls, concrete floors and a side-by-side washer and dryer.
Mid-sized traditional u-shaped utility room in Minneapolis with an utility sink, flat-panel cabinets, dark wood cabinets, wood benchtops, grey walls, concrete floors and a side-by-side washer and dryer.
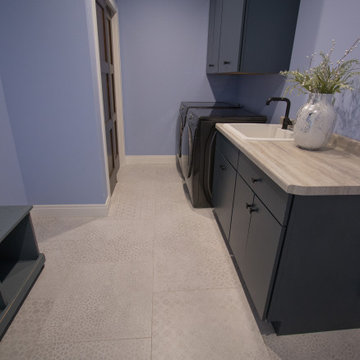
24-in. x 24-in Luxury Vinyl Tile by Cleo - Gateway
Inspiration for a single-wall dedicated laundry room with an utility sink, flat-panel cabinets, dark wood cabinets, purple walls, vinyl floors and a side-by-side washer and dryer.
Inspiration for a single-wall dedicated laundry room with an utility sink, flat-panel cabinets, dark wood cabinets, purple walls, vinyl floors and a side-by-side washer and dryer.
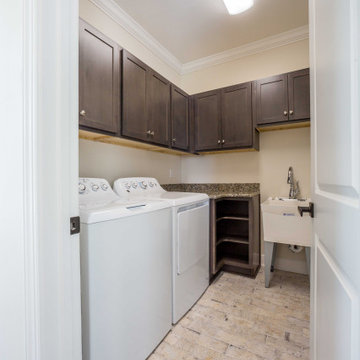
Custom laundry room with a utility sink and side by side washer dryer.
Mid-sized traditional l-shaped dedicated laundry room with an utility sink, recessed-panel cabinets, dark wood cabinets, granite benchtops, beige walls, porcelain floors, a side-by-side washer and dryer, beige floor and multi-coloured benchtop.
Mid-sized traditional l-shaped dedicated laundry room with an utility sink, recessed-panel cabinets, dark wood cabinets, granite benchtops, beige walls, porcelain floors, a side-by-side washer and dryer, beige floor and multi-coloured benchtop.

Sandbar Hickory Hardwood- The Ventura Hardwood Flooring Collection is contemporary and designed to look gently aged and weathered, while still being durable and stain resistant. Hallmark’s 2mm slice-cut style, combined with a wire brushed texture applied by hand, offers a truly natural look for contemporary living.
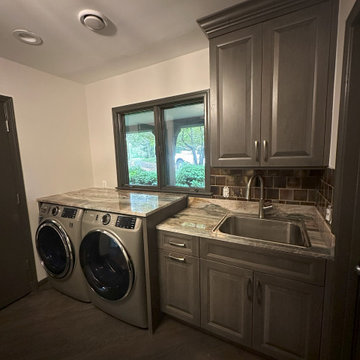
Cabinetry: Showplace EVO
Style: Channing
Finish: Cherry Flagstone
Designer: Andrea Yeip
Inspiration for a mid-sized eclectic galley utility room in Detroit with an utility sink, raised-panel cabinets, dark wood cabinets, granite benchtops, brown splashback, ceramic splashback, beige walls, dark hardwood floors, a side-by-side washer and dryer, brown floor and brown benchtop.
Inspiration for a mid-sized eclectic galley utility room in Detroit with an utility sink, raised-panel cabinets, dark wood cabinets, granite benchtops, brown splashback, ceramic splashback, beige walls, dark hardwood floors, a side-by-side washer and dryer, brown floor and brown benchtop.
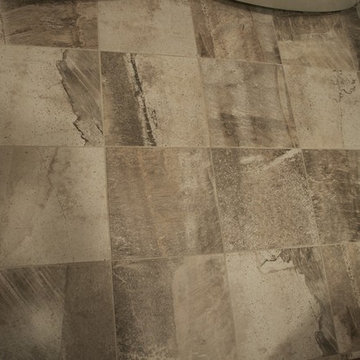
Porcelain 13x13 floor tile
Mid-sized eclectic dedicated laundry room in Indianapolis with an utility sink, shaker cabinets, dark wood cabinets, quartz benchtops, grey walls, porcelain floors and a side-by-side washer and dryer.
Mid-sized eclectic dedicated laundry room in Indianapolis with an utility sink, shaker cabinets, dark wood cabinets, quartz benchtops, grey walls, porcelain floors and a side-by-side washer and dryer.
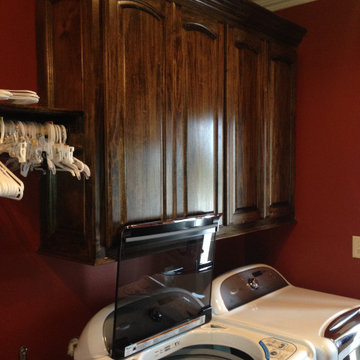
Upper cabinets for laundry detergents and dryer suppies
Mid-sized contemporary single-wall utility room in New Orleans with an utility sink, open cabinets, dark wood cabinets, red walls and a side-by-side washer and dryer.
Mid-sized contemporary single-wall utility room in New Orleans with an utility sink, open cabinets, dark wood cabinets, red walls and a side-by-side washer and dryer.
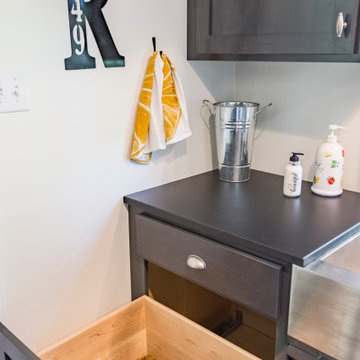
Renovation of a wood-framed Italiante-style cottage that was built in 1863. Listed as a nationally registered landmark, the "McLangen-Black House" was originally detached from the main house and received several additions throughout the 20th century.
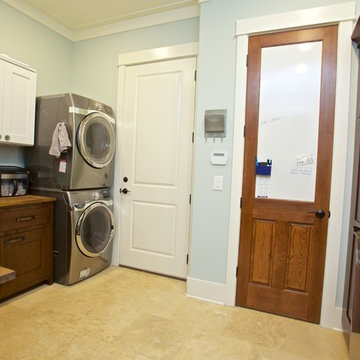
Inspiration for a large transitional u-shaped utility room with an utility sink, shaker cabinets, dark wood cabinets, wood benchtops, blue walls, ceramic floors and a stacked washer and dryer.
Laundry Room Design Ideas with an Utility Sink and Dark Wood Cabinets
4