Laundry Room Design Ideas with an Utility Sink and Dark Wood Cabinets
Refine by:
Budget
Sort by:Popular Today
101 - 114 of 114 photos
Item 1 of 3
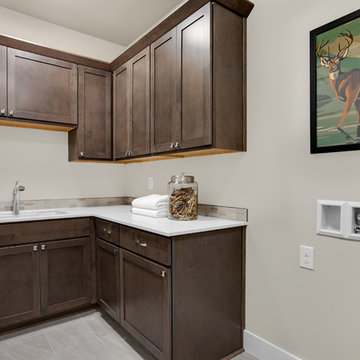
Inspiration for a mid-sized transitional l-shaped dedicated laundry room in Seattle with an utility sink, recessed-panel cabinets, dark wood cabinets, quartz benchtops, grey walls, ceramic floors, grey floor and white benchtop.
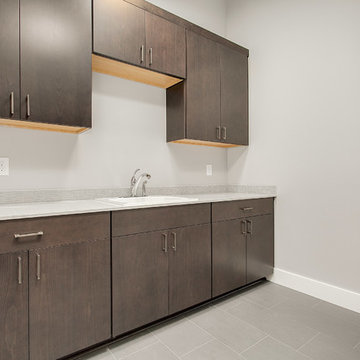
A dedicated laundry room located centrally on the second floor.
Design ideas for a large modern galley dedicated laundry room in Seattle with an utility sink, flat-panel cabinets, dark wood cabinets, quartz benchtops and grey walls.
Design ideas for a large modern galley dedicated laundry room in Seattle with an utility sink, flat-panel cabinets, dark wood cabinets, quartz benchtops and grey walls.
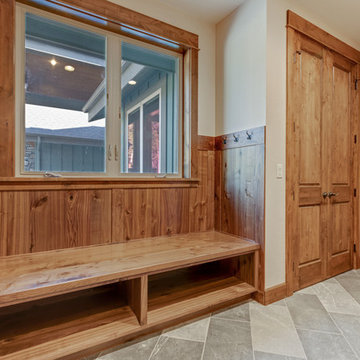
Inspiration for a large arts and crafts galley utility room in Other with an utility sink, shaker cabinets, dark wood cabinets, beige walls, slate floors, a stacked washer and dryer and grey floor.
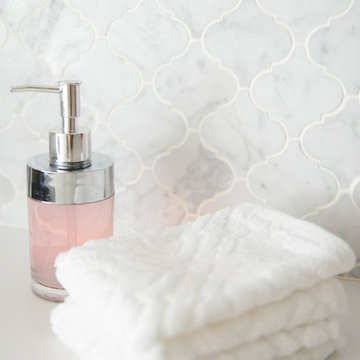
This space wasn't large, but it needed to be highly functional. We purchased new, front-loading washer & dryer appliances so that we could install easy to maintain Caesarstone countertops and create valuable horizontal space to fold laundry and store frequently used items such as hand & laundry soap. We installed a small but deep sink and a faucet with a goodneck to ensure tall buckets could fit in the sink. The jewel of this bathroom is the carrara marble backsplash in an arabesque pattern. It is divine and elevates the space from a ordinary laundry room to an extraordinarily pretty space. Tracey Ayton Photography.
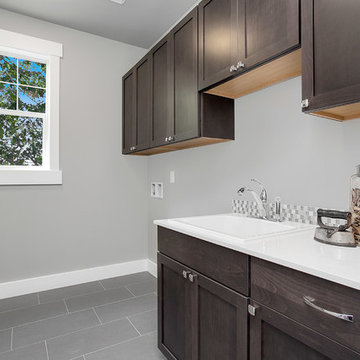
Laundry Room is conveniently located upstairs for easy access.
Photo of a mid-sized transitional single-wall dedicated laundry room in Seattle with an utility sink, shaker cabinets, dark wood cabinets, quartz benchtops, grey walls and a side-by-side washer and dryer.
Photo of a mid-sized transitional single-wall dedicated laundry room in Seattle with an utility sink, shaker cabinets, dark wood cabinets, quartz benchtops, grey walls and a side-by-side washer and dryer.
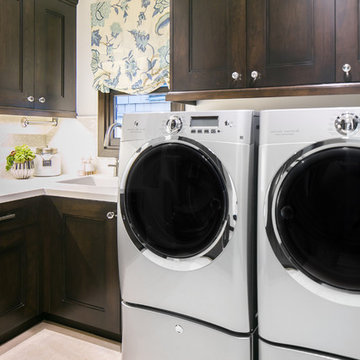
Ryan Garvin
This is an example of a mid-sized beach style l-shaped dedicated laundry room in Orange County with an utility sink, recessed-panel cabinets, dark wood cabinets, quartz benchtops, grey walls, travertine floors and a side-by-side washer and dryer.
This is an example of a mid-sized beach style l-shaped dedicated laundry room in Orange County with an utility sink, recessed-panel cabinets, dark wood cabinets, quartz benchtops, grey walls, travertine floors and a side-by-side washer and dryer.
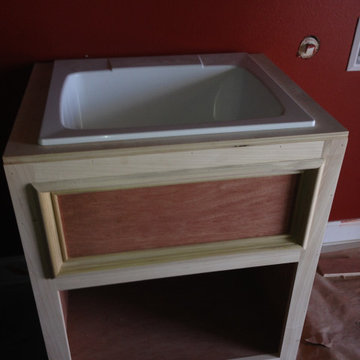
Utility sink.
Small contemporary single-wall utility room in New Orleans with an utility sink, open cabinets, dark wood cabinets, red walls and a side-by-side washer and dryer.
Small contemporary single-wall utility room in New Orleans with an utility sink, open cabinets, dark wood cabinets, red walls and a side-by-side washer and dryer.
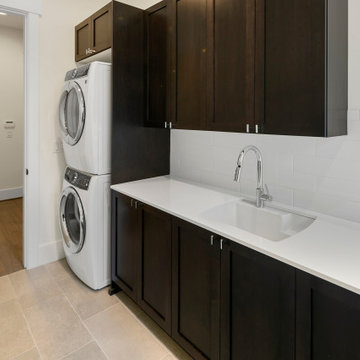
The Barbaro's Downstairs Laundry Room is a testament to both functionality and style. Equipped with pristine white laundry machines, this room ensures efficiency and convenience for all your laundry needs. The white countertop provides ample workspace for sorting and folding clothes, while the white subway tile backsplash adds a touch of sophistication and protects the walls from any splashes or spills. The tile floor not only offers durability but also easy maintenance. The room is elevated by the presence of dark wooden cabinets, providing plenty of storage space and adding a touch of elegance to the overall aesthetic.
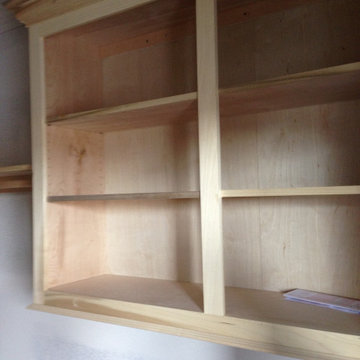
8 Basket Cabinet, Kid's Lockers for books and school, Cabinet above washer and dryer
Large contemporary single-wall utility room in New Orleans with an utility sink, open cabinets, dark wood cabinets, granite benchtops, a side-by-side washer and dryer and multi-coloured benchtop.
Large contemporary single-wall utility room in New Orleans with an utility sink, open cabinets, dark wood cabinets, granite benchtops, a side-by-side washer and dryer and multi-coloured benchtop.
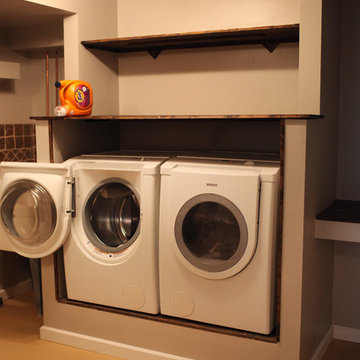
Lifted washer and dryer, custom wood work that is removable for easy access, and custom wood shelving.
Photo of a mid-sized traditional u-shaped utility room in Minneapolis with an utility sink, flat-panel cabinets, dark wood cabinets, wood benchtops, grey walls, concrete floors and a side-by-side washer and dryer.
Photo of a mid-sized traditional u-shaped utility room in Minneapolis with an utility sink, flat-panel cabinets, dark wood cabinets, wood benchtops, grey walls, concrete floors and a side-by-side washer and dryer.
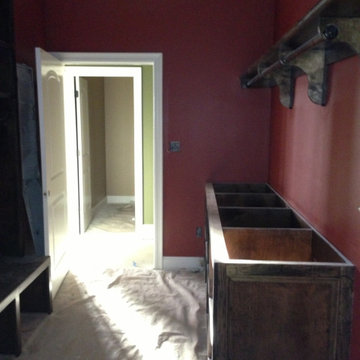
8 Basket Cabinet, Kid's Lockers for books and school, Cabinet above washer and dryer
This is an example of a large contemporary single-wall utility room in New Orleans with an utility sink, open cabinets, dark wood cabinets, granite benchtops, a side-by-side washer and dryer and multi-coloured benchtop.
This is an example of a large contemporary single-wall utility room in New Orleans with an utility sink, open cabinets, dark wood cabinets, granite benchtops, a side-by-side washer and dryer and multi-coloured benchtop.
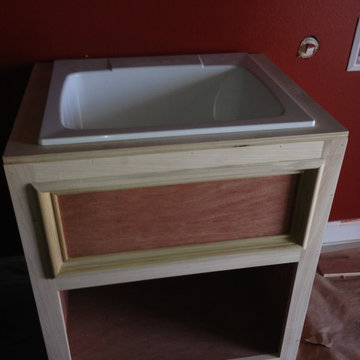
8 Basket Cabinet, Kid's Lockers for books and school, Cabinet above washer and dryer, Utility Sink
Large contemporary single-wall utility room in New Orleans with an utility sink, open cabinets, dark wood cabinets, granite benchtops, a side-by-side washer and dryer and multi-coloured benchtop.
Large contemporary single-wall utility room in New Orleans with an utility sink, open cabinets, dark wood cabinets, granite benchtops, a side-by-side washer and dryer and multi-coloured benchtop.
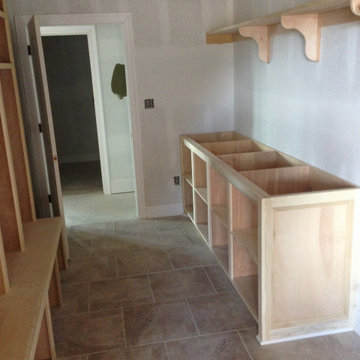
8 Basket Cabinet, Kid's Lockers for books and school, Cabinet above washer and dryer
Inspiration for a large contemporary single-wall utility room in New Orleans with an utility sink, open cabinets, dark wood cabinets, granite benchtops, a side-by-side washer and dryer and multi-coloured benchtop.
Inspiration for a large contemporary single-wall utility room in New Orleans with an utility sink, open cabinets, dark wood cabinets, granite benchtops, a side-by-side washer and dryer and multi-coloured benchtop.
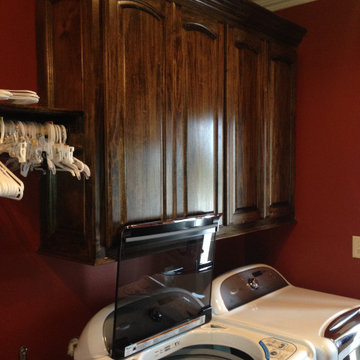
Upper cabinets for laundry detergents and dryer suppies
Mid-sized contemporary single-wall utility room in New Orleans with an utility sink, open cabinets, dark wood cabinets, red walls and a side-by-side washer and dryer.
Mid-sized contemporary single-wall utility room in New Orleans with an utility sink, open cabinets, dark wood cabinets, red walls and a side-by-side washer and dryer.
Laundry Room Design Ideas with an Utility Sink and Dark Wood Cabinets
6