Laundry Room Design Ideas with an Utility Sink and Grey Walls
Refine by:
Budget
Sort by:Popular Today
101 - 120 of 353 photos
Item 1 of 3
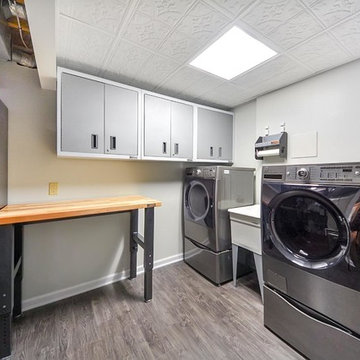
This multi purpose room is the perfect combination for a laundry area and storage area.
Photo of a mid-sized transitional single-wall utility room in DC Metro with an utility sink, flat-panel cabinets, grey cabinets, wood benchtops, grey walls, vinyl floors, a side-by-side washer and dryer, grey floor and beige benchtop.
Photo of a mid-sized transitional single-wall utility room in DC Metro with an utility sink, flat-panel cabinets, grey cabinets, wood benchtops, grey walls, vinyl floors, a side-by-side washer and dryer, grey floor and beige benchtop.
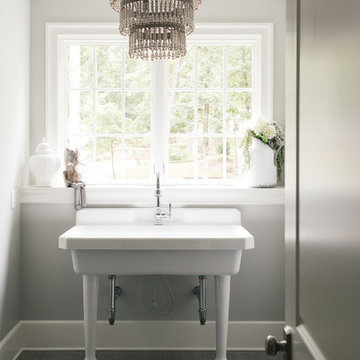
This is an example of a large transitional single-wall dedicated laundry room in Atlanta with an utility sink, solid surface benchtops, grey walls, medium hardwood floors, a side-by-side washer and dryer and grey floor.
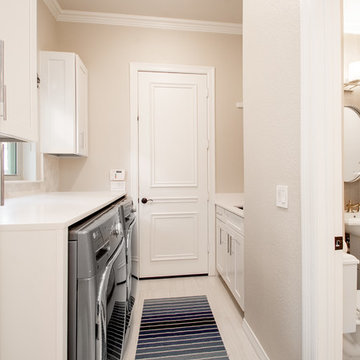
This house was built in 1994 and our clients have been there since day one. They wanted a complete refresh in their kitchen and living areas and a few other changes here and there; now that the kids were all off to college! They wanted to replace some things, redesign some things and just repaint others. They didn’t like the heavy textured walls, so those were sanded down, re-textured and painted throughout all of the remodeled areas.
The kitchen change was the most dramatic by painting the original cabinets a beautiful bluish-gray color; which is Benjamin Moore Gentleman’s Gray. The ends and cook side of the island are painted SW Reflection but on the front is a gorgeous Merola “Arte’ white accent tile. Two Island Pendant Lights ‘Aideen 8-light Geometric Pendant’ in a bronze gold finish hung above the island. White Carrara Quartz countertops were installed below the Viviano Marmo Dolomite Arabesque Honed Marble Mosaic tile backsplash. Our clients wanted to be able to watch TV from the kitchen as well as from the family room but since the door to the powder bath was on the wall of breakfast area (no to mention opening up into the room), it took up good wall space. Our designers rearranged the powder bath, moving the door into the laundry room and closing off the laundry room with a pocket door, so they can now hang their TV/artwork on the wall facing the kitchen, as well as another one in the family room!
We squared off the arch in the doorway between the kitchen and bar/pantry area, giving them a more updated look. The bar was also painted the same blue as the kitchen but a cool Moondrop Water Jet Cut Glass Mosaic tile was installed on the backsplash, which added a beautiful accent! All kitchen cabinet hardware is ‘Amerock’ in a champagne finish.
In the family room, we redesigned the cabinets to the right of the fireplace to match the other side. The homeowners had invested in two new TV’s that would hang on the wall and display artwork when not in use, so the TV cabinet wasn’t needed. The cabinets were painted a crisp white which made all of their decor really stand out. The fireplace in the family room was originally red brick with a hearth for seating. The brick was removed and the hearth was lowered to the floor and replaced with E-Stone White 12x24” tile and the fireplace surround is tiled with Heirloom Pewter 6x6” tile.
The formal living room used to be closed off on one side of the fireplace, which was a desk area in the kitchen. The homeowners felt that it was an eye sore and it was unnecessary, so we removed that wall, opening up both sides of the fireplace into the formal living room. Pietra Tiles Aria Crystals Beach Sand tiles were installed on the kitchen side of the fireplace and the hearth was leveled with the floor and tiled with E-Stone White 12x24” tile.
The laundry room was redesigned, adding the powder bath door but also creating more storage space. Waypoint flat front maple cabinets in painted linen were installed above the appliances, with Top Knobs “Hopewell” polished chrome pulls. Elements Carrara Quartz countertops were installed above the appliances, creating that added space. 3x6” white ceramic subway tile was used as the backsplash, creating a clean and crisp laundry room! The same tile on the hearths of both fireplaces (E-Stone White 12x24”) was installed on the floor.
The powder bath was painted and the 12x24” E-Stone white tile was installed vertically on the wall behind the sink. All hardware was updated with the Signature Hardware “Ultra”Collection and Shades of Light “Sleekly Modern” new vanity lights were installed.
All new wood flooring was installed throughout all of the remodeled rooms making all of the rooms seamlessly flow into each other. The homeowners love their updated home!
Design/Remodel by Hatfield Builders & Remodelers | Photography by Versatile Imaging
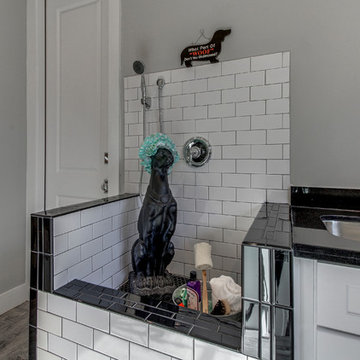
LRP Real Estate Photography
Large country l-shaped utility room in Houston with an utility sink, shaker cabinets, white cabinets, granite benchtops, grey walls, porcelain floors, a side-by-side washer and dryer and grey floor.
Large country l-shaped utility room in Houston with an utility sink, shaker cabinets, white cabinets, granite benchtops, grey walls, porcelain floors, a side-by-side washer and dryer and grey floor.
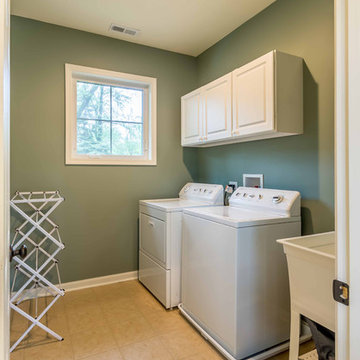
The laundry room at the top of the stair has been home to drying racks as well as a small computer work station. There is plenty of room for additional storage, and the large square window allows plenty of light.
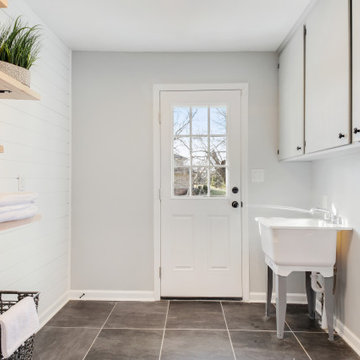
Taking out the left side closet doors and replacing with floating shelves completely opened up the mudroom space and gave us the farmhouse feels we were looking for. We also did a shiplap accent wall as well. The upper cabinets on the right side are original and we were able to preserve those and paint "chelsea grey". Finally, the slate black tile we used on the floor makes the space pop.
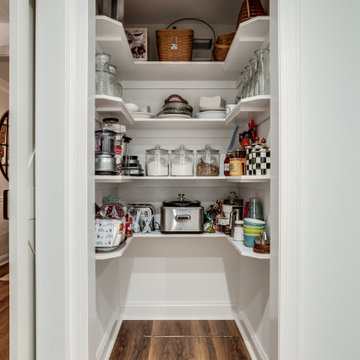
The old kitchen space served well as a multi-use space, allowing the designer to create three areas:
1- This great open Pantry; which still allows full access to a crawl space needed for mechanical access.
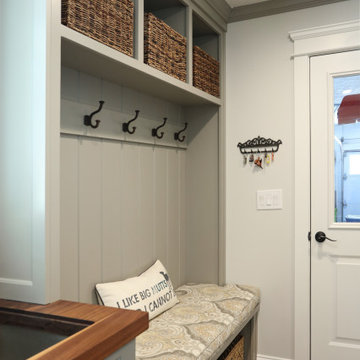
Laundry room and mudroom combination. Including tall pantry storage cabinets, bench and storage for coats.
Photo of a mid-sized traditional galley laundry room in Atlanta with an utility sink, recessed-panel cabinets, grey cabinets, wood benchtops, grey walls, porcelain floors, brown floor and multi-coloured benchtop.
Photo of a mid-sized traditional galley laundry room in Atlanta with an utility sink, recessed-panel cabinets, grey cabinets, wood benchtops, grey walls, porcelain floors, brown floor and multi-coloured benchtop.
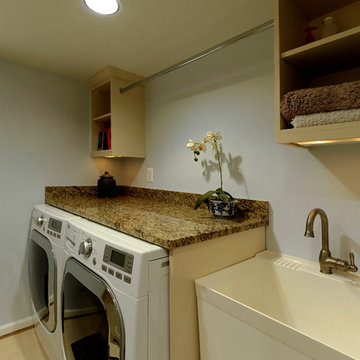
Photo of a mid-sized traditional laundry room in DC Metro with an utility sink, open cabinets, granite benchtops, grey walls, a side-by-side washer and dryer and beige floor.
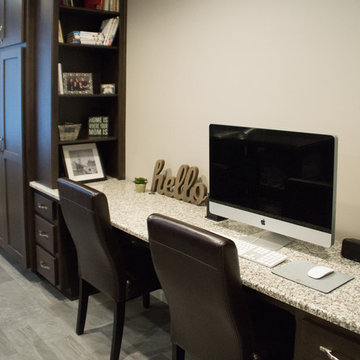
This laundry room is the ultimate in organization. With ample space to do laundry, store coats and shoes, and even study - you can get it all done quickly and efficiently!
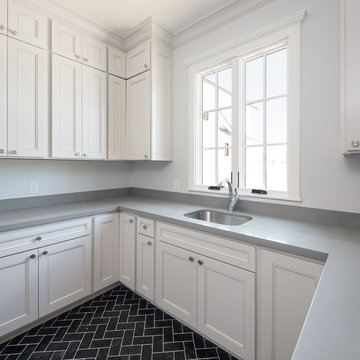
Leland Gephardt
Inspiration for a large transitional u-shaped utility room in Phoenix with an utility sink, shaker cabinets, white cabinets, quartzite benchtops, grey walls, travertine floors and a side-by-side washer and dryer.
Inspiration for a large transitional u-shaped utility room in Phoenix with an utility sink, shaker cabinets, white cabinets, quartzite benchtops, grey walls, travertine floors and a side-by-side washer and dryer.
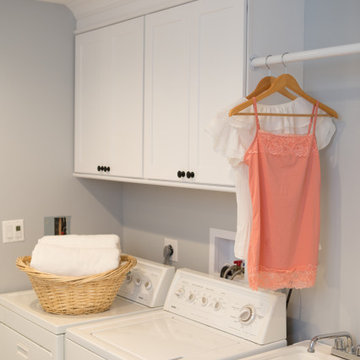
White laundry room renovation with gray walls.
Mid-sized transitional single-wall utility room in Chicago with an utility sink, recessed-panel cabinets, white cabinets, grey walls, ceramic floors, a side-by-side washer and dryer, grey floor and white benchtop.
Mid-sized transitional single-wall utility room in Chicago with an utility sink, recessed-panel cabinets, white cabinets, grey walls, ceramic floors, a side-by-side washer and dryer, grey floor and white benchtop.
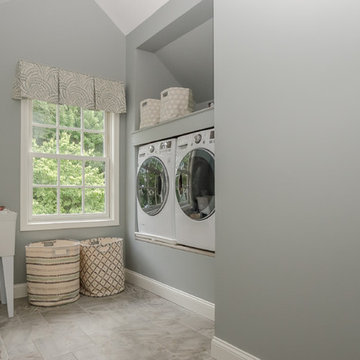
KMB Photography
This is an example of a mid-sized traditional dedicated laundry room in New York with an utility sink, grey walls, porcelain floors and a side-by-side washer and dryer.
This is an example of a mid-sized traditional dedicated laundry room in New York with an utility sink, grey walls, porcelain floors and a side-by-side washer and dryer.
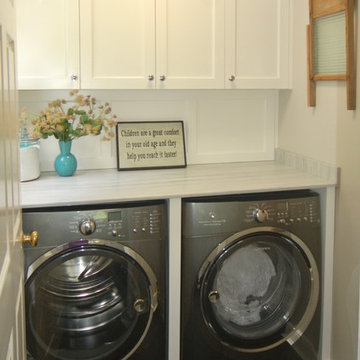
Photo of a mid-sized traditional single-wall dedicated laundry room in New York with an utility sink, flat-panel cabinets, white cabinets, marble benchtops, grey walls, carpet and a side-by-side washer and dryer.
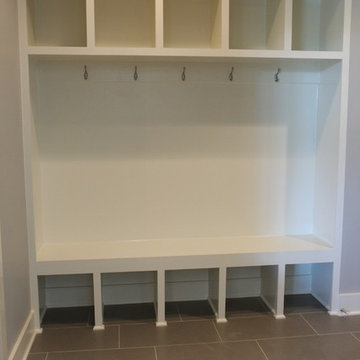
Inspiration for a mid-sized transitional utility room in Indianapolis with an utility sink, grey walls and a side-by-side washer and dryer.
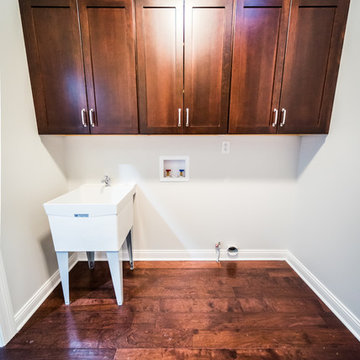
Paul Velgos
This is an example of a country single-wall laundry room in Chicago with an utility sink, shaker cabinets, dark wood cabinets, grey walls, dark hardwood floors, a side-by-side washer and dryer and brown floor.
This is an example of a country single-wall laundry room in Chicago with an utility sink, shaker cabinets, dark wood cabinets, grey walls, dark hardwood floors, a side-by-side washer and dryer and brown floor.
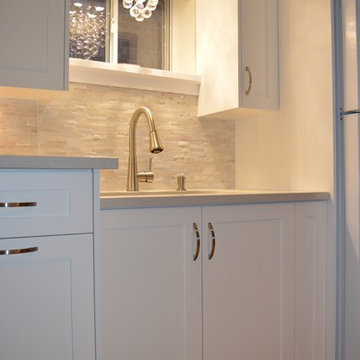
Venecia Bautista
Design ideas for a mid-sized transitional single-wall utility room in Toronto with an utility sink, shaker cabinets, white cabinets, quartzite benchtops, grey walls, ceramic floors and a side-by-side washer and dryer.
Design ideas for a mid-sized transitional single-wall utility room in Toronto with an utility sink, shaker cabinets, white cabinets, quartzite benchtops, grey walls, ceramic floors and a side-by-side washer and dryer.
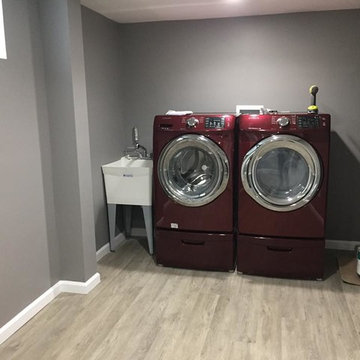
This is an example of a mid-sized modern dedicated laundry room in Newark with an utility sink, grey walls, vinyl floors and grey floor.
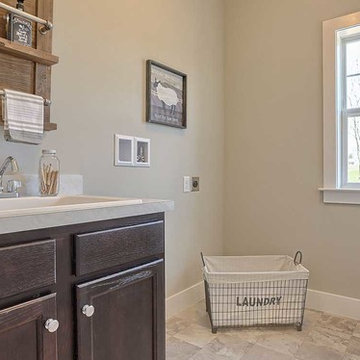
This 1-story home with open floorplan includes 2 bedrooms and 2 bathrooms. Stylish hardwood flooring flows from the Foyer through the main living areas. The Kitchen with slate appliances and quartz countertops with tile backsplash. Off of the Kitchen is the Dining Area where sliding glass doors provide access to the screened-in porch and backyard. The Family Room, warmed by a gas fireplace with stone surround and shiplap, includes a cathedral ceiling adorned with wood beams. The Owner’s Suite is a quiet retreat to the rear of the home and features an elegant tray ceiling, spacious closet, and a private bathroom with double bowl vanity and tile shower. To the front of the home is an additional bedroom, a full bathroom, and a private study with a coffered ceiling and barn door access.
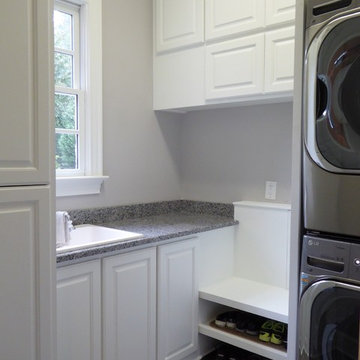
Helen Norona
This is an example of a small transitional l-shaped dedicated laundry room in Raleigh with an utility sink, white cabinets, laminate benchtops, grey walls, porcelain floors, a stacked washer and dryer, raised-panel cabinets and grey floor.
This is an example of a small transitional l-shaped dedicated laundry room in Raleigh with an utility sink, white cabinets, laminate benchtops, grey walls, porcelain floors, a stacked washer and dryer, raised-panel cabinets and grey floor.
Laundry Room Design Ideas with an Utility Sink and Grey Walls
6