Laundry Room Design Ideas with an Utility Sink and Grey Walls
Refine by:
Budget
Sort by:Popular Today
141 - 160 of 353 photos
Item 1 of 3
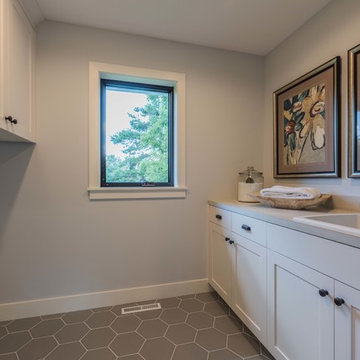
Design ideas for a mid-sized country galley dedicated laundry room in Minneapolis with an utility sink, shaker cabinets, white cabinets, limestone benchtops, grey walls, porcelain floors, grey floor and grey benchtop.
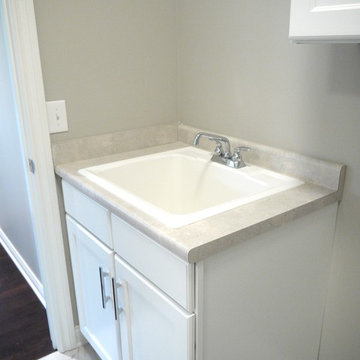
American Village Builders- Wicker Point Parade Home
Countertop- Formica Laminate with Wrapped Edge
Color- Portico Marble
Designed By: Tim Guilfyle
Photography By: Rebecca Spenelli
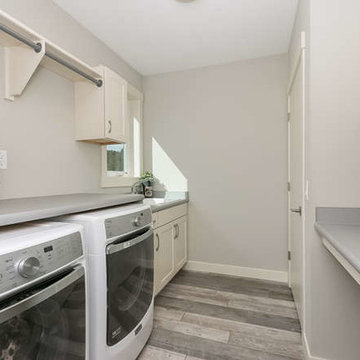
Inspiration for a mid-sized contemporary galley dedicated laundry room in Minneapolis with an utility sink, recessed-panel cabinets, white cabinets, grey walls and a side-by-side washer and dryer.
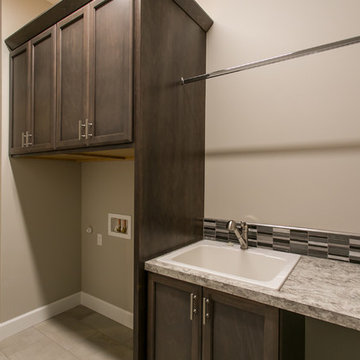
This is an example of a small transitional single-wall dedicated laundry room in Seattle with an utility sink, recessed-panel cabinets, dark wood cabinets, laminate benchtops, grey walls, porcelain floors, a side-by-side washer and dryer, beige floor and beige benchtop.
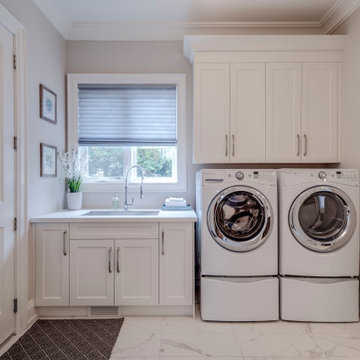
Custom built by DCAM HOMES, one of Oakville’s most reputable builders. With style and function in mind, this bright and airy open-concept BUNGALOFT is a rare one-of-a-kind home. The stunning modern design provides high ceilings, custom mill work and impeccable craftsmanship throughout. Designed for entertaining, the home boosts a grand foyer, formal living & dining rooms, a spacious gourmet kitchen with beautiful custom floor to ceiling cabinetry, an oversized island with gorgeous countertops, full pantry and customized wine wall. The impressive great room features a stunning grand ceiling, a floor to ceiling gas fireplace that has an 80-inch TV. Walk through the large sliding door system leading to the private rear covered deck with built in hot tub, covered BBQ and separate eating and lounging areas, then down to the aggregate patio to enjoy some nature around the gas fire table and play a private game on your sports court which can be transformed between basketball, volleyball or badminton. The main floor includes a master bedroom retreat with walk in closet, ensuite, access to laundry, and separate entry to the double garage with hydraulic car lift. The sun filled second level vaulted loft area featuring custom mill work and a tiger wood feature wall imported from Italy adds some extra private relaxing space.
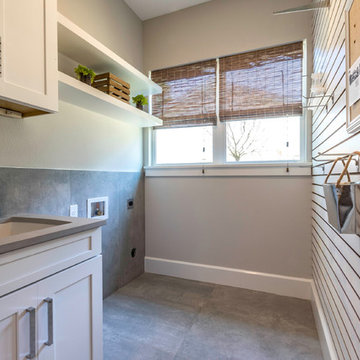
4 bed / 3.5 bath
3,072 sq/ft
Two car garage
Outdoor kitchen
Garden wall
Fire pit
Inspiration for a mid-sized country galley dedicated laundry room in Orlando with an utility sink, flat-panel cabinets, white cabinets, grey walls, ceramic floors, a side-by-side washer and dryer and grey floor.
Inspiration for a mid-sized country galley dedicated laundry room in Orlando with an utility sink, flat-panel cabinets, white cabinets, grey walls, ceramic floors, a side-by-side washer and dryer and grey floor.
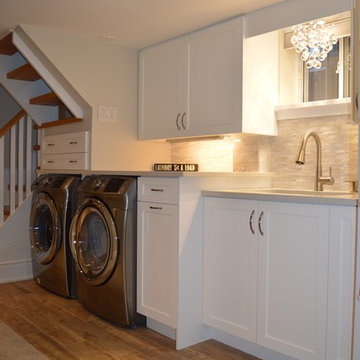
Venecia Bautista
Inspiration for a mid-sized transitional single-wall utility room in Toronto with an utility sink, shaker cabinets, white cabinets, quartzite benchtops, grey walls, ceramic floors and a side-by-side washer and dryer.
Inspiration for a mid-sized transitional single-wall utility room in Toronto with an utility sink, shaker cabinets, white cabinets, quartzite benchtops, grey walls, ceramic floors and a side-by-side washer and dryer.
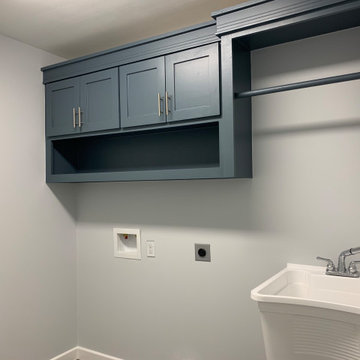
Single-wall dedicated laundry room in Austin with an utility sink, recessed-panel cabinets, blue cabinets, grey walls, ceramic floors, a side-by-side washer and dryer and brown floor.
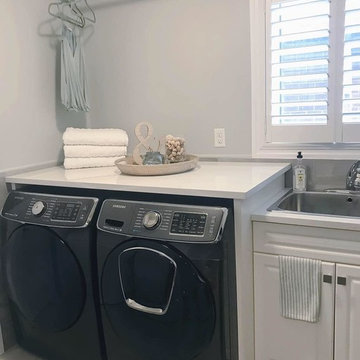
Laundry room design. Countertop above washer and dryer to facilitate folding. Hanging space for delicate laundry.
Photo of a small contemporary single-wall laundry room in Toronto with an utility sink, beaded inset cabinets, white cabinets, quartz benchtops, grey walls, ceramic floors, a side-by-side washer and dryer, grey floor and white benchtop.
Photo of a small contemporary single-wall laundry room in Toronto with an utility sink, beaded inset cabinets, white cabinets, quartz benchtops, grey walls, ceramic floors, a side-by-side washer and dryer, grey floor and white benchtop.
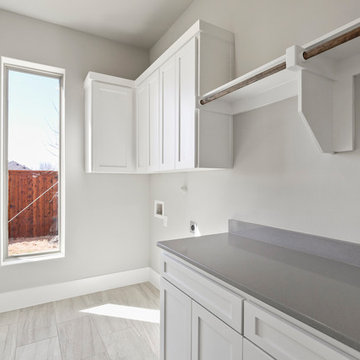
Inspiration for a modern galley dedicated laundry room in Dallas with an utility sink, white cabinets, granite benchtops, grey walls, ceramic floors, a side-by-side washer and dryer, grey floor and grey benchtop.
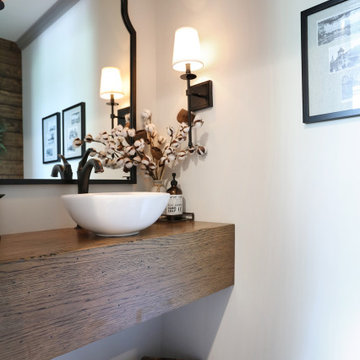
Multi-utility room incorporating laundry, mudroom and guest bath. Including tall pantry storage cabinets, bench and storage for coats.
Pocket door separating laundry mudroom from kitchen. Utility sink with butcher block counter and sink cover lid.
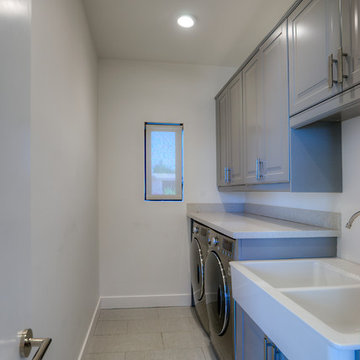
This is an example of a mid-sized transitional laundry room with an utility sink, raised-panel cabinets, grey cabinets, grey walls and a side-by-side washer and dryer.
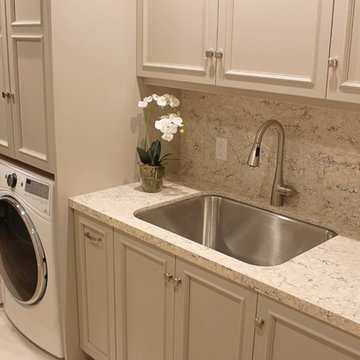
This is an example of a transitional single-wall laundry room in San Francisco with an utility sink, recessed-panel cabinets, beige cabinets, quartzite benchtops, grey walls, a side-by-side washer and dryer, beige floor and beige benchtop.
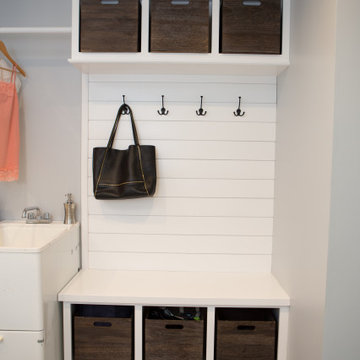
Custom-built storage in Deerfield laundry room remodel.
Mid-sized transitional single-wall utility room in Chicago with an utility sink, recessed-panel cabinets, white cabinets, grey walls, ceramic floors, a side-by-side washer and dryer, grey floor and white benchtop.
Mid-sized transitional single-wall utility room in Chicago with an utility sink, recessed-panel cabinets, white cabinets, grey walls, ceramic floors, a side-by-side washer and dryer, grey floor and white benchtop.
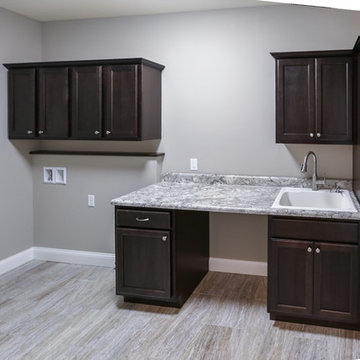
Design ideas for a laundry room in Other with an utility sink, dark wood cabinets, laminate benchtops, grey walls, ceramic floors and a side-by-side washer and dryer.
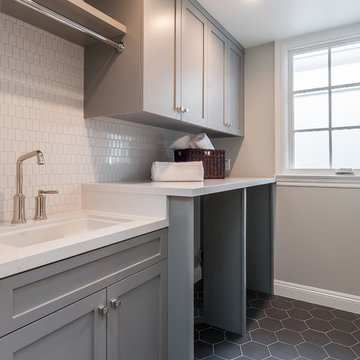
Photo of a transitional galley laundry room in San Diego with an utility sink, shaker cabinets, grey cabinets, grey walls, a side-by-side washer and dryer, grey floor and white benchtop.
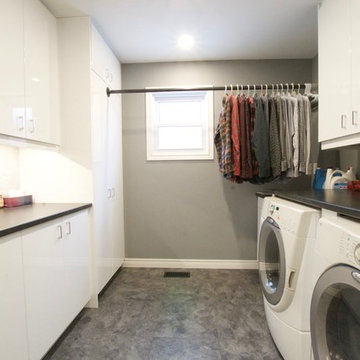
Mid-sized contemporary galley dedicated laundry room in Toronto with an utility sink, glass-front cabinets, white cabinets, laminate benchtops, grey walls, vinyl floors, a side-by-side washer and dryer, black floor and black benchtop.
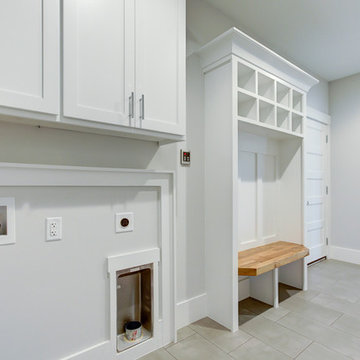
Daltile Skybridge 12x24 in Grey on Running Bond pattern with Tec PowerGrout Light Pewter grout.
Photos courtesy of Lindsey Farrar & Milton Built Homes
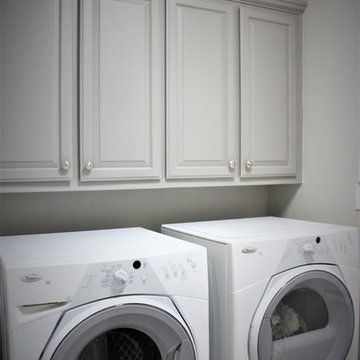
Inspiration for a mid-sized traditional utility room in Dallas with an utility sink, raised-panel cabinets, grey cabinets, grey walls and a side-by-side washer and dryer.
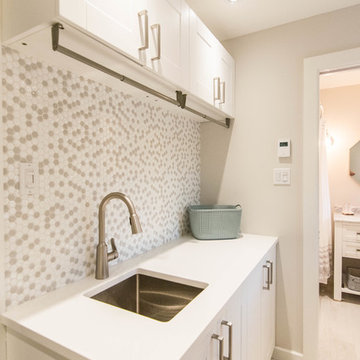
Added this utility sink for washing the dog. Hanging rods are placed under over head cabinets for hanging wet clothing. Fun mosaic tile keeps things interesting in the laundry room. Lots of storage.
Laundry Room Design Ideas with an Utility Sink and Grey Walls
8