Laundry Room Design Ideas with an Utility Sink and Light Wood Cabinets
Refine by:
Budget
Sort by:Popular Today
21 - 40 of 55 photos
Item 1 of 3
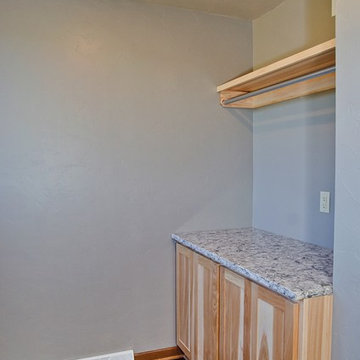
Utility rooms might not be at the top of your list when it comes to interior design, but they are the ones that will make your life so much easier. This big laundry room with utility sink and counter space for baskets/folding will make you forever grateful you threw a little extra square footage in there.
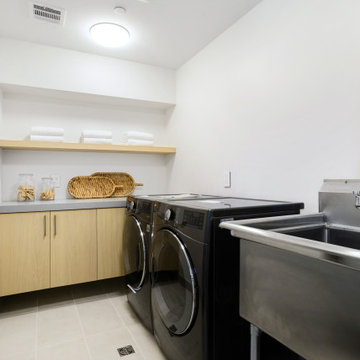
Photo of a mid-sized contemporary single-wall dedicated laundry room in Los Angeles with an utility sink, flat-panel cabinets, light wood cabinets, quartz benchtops, white walls, porcelain floors, a side-by-side washer and dryer, grey floor and grey benchtop.
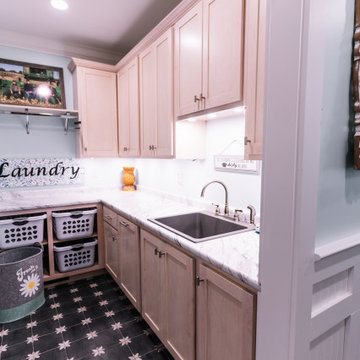
Combination layout of laundry, mudroom & pantry rooms come together in cabinetry & cohesive design. Soft maple cabinetry finished in our light, Antique White stain creates the lake house, beach style.
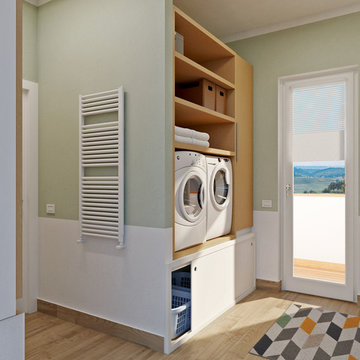
Studiare al meglio il progetto della lavanderia di casa è fondamentale per usufruire al meglio di tutto lo spazio a disposizione.
Per questo progetto lavanderia ho utilizzato arredo IKEA Godmorgon e Pax per la parte chiusa a contenitore e IKEA Algot per la scaffalatura a giorno.
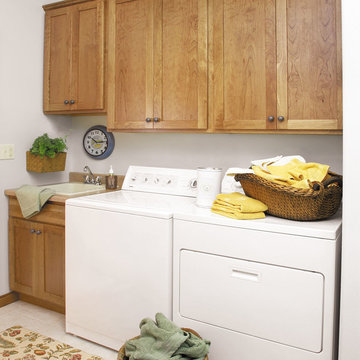
These laundry room cabinets were created with StarMark Cabinetry's Bedford door style in Cherry finished in Oregano.
Mid-sized traditional single-wall dedicated laundry room in Other with an utility sink, recessed-panel cabinets, light wood cabinets, white walls and beige floor.
Mid-sized traditional single-wall dedicated laundry room in Other with an utility sink, recessed-panel cabinets, light wood cabinets, white walls and beige floor.
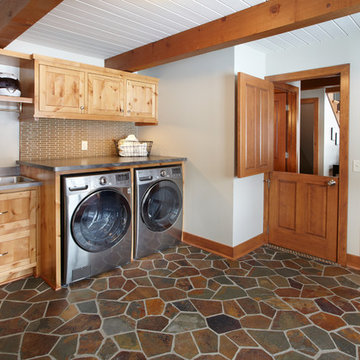
This is an example of a large transitional single-wall utility room in Minneapolis with an utility sink, flat-panel cabinets, light wood cabinets, laminate benchtops, white walls, slate floors and a side-by-side washer and dryer.
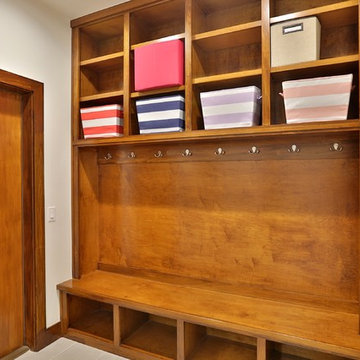
Inspiration for a mid-sized transitional galley utility room in Other with an utility sink, flat-panel cabinets, light wood cabinets, porcelain floors, a side-by-side washer and dryer, quartzite benchtops, brown walls, grey floor and white benchtop.
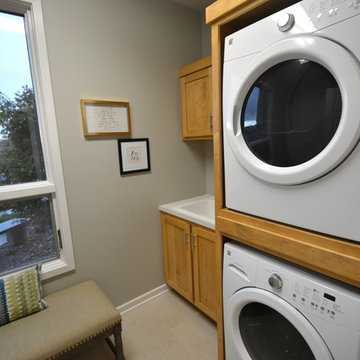
Mid-sized transitional galley dedicated laundry room in Other with an utility sink, flat-panel cabinets, light wood cabinets, grey walls, ceramic floors, a stacked washer and dryer and solid surface benchtops.
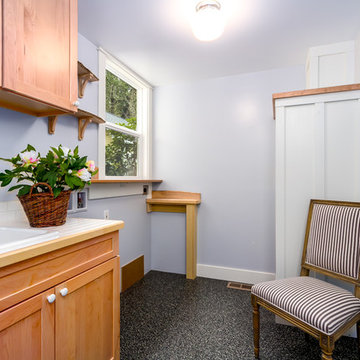
Caleb Melvin
Inspiration for a large country galley dedicated laundry room in Seattle with an utility sink, recessed-panel cabinets, light wood cabinets, tile benchtops, purple walls, carpet and a side-by-side washer and dryer.
Inspiration for a large country galley dedicated laundry room in Seattle with an utility sink, recessed-panel cabinets, light wood cabinets, tile benchtops, purple walls, carpet and a side-by-side washer and dryer.
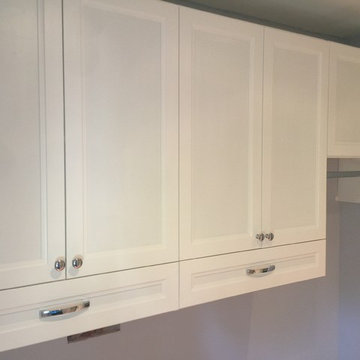
Carlos Class
This is an example of a mid-sized transitional laundry cupboard in New York with an utility sink, light wood cabinets, grey walls and a side-by-side washer and dryer.
This is an example of a mid-sized transitional laundry cupboard in New York with an utility sink, light wood cabinets, grey walls and a side-by-side washer and dryer.
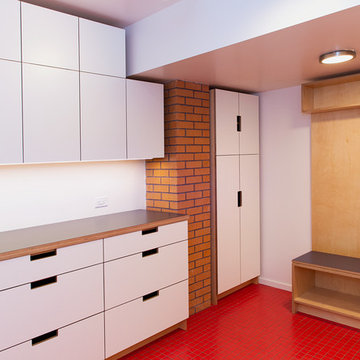
Laundry room storage.
Design ideas for a mid-sized midcentury utility room in San Francisco with an utility sink, flat-panel cabinets, light wood cabinets, laminate benchtops, white walls, ceramic floors, a side-by-side washer and dryer, red floor and grey benchtop.
Design ideas for a mid-sized midcentury utility room in San Francisco with an utility sink, flat-panel cabinets, light wood cabinets, laminate benchtops, white walls, ceramic floors, a side-by-side washer and dryer, red floor and grey benchtop.
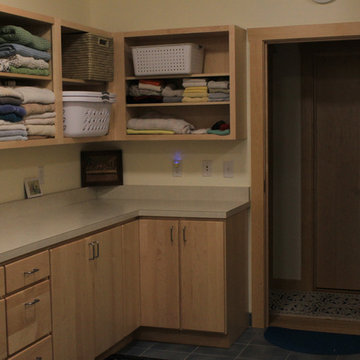
Custom Wood Cabinets
Custom Maple Trim
Open Cabinets
Flat-panel Cabinets
This is an example of an expansive transitional l-shaped dedicated laundry room in New York with an utility sink, open cabinets, light wood cabinets, solid surface benchtops, yellow walls, ceramic floors and a side-by-side washer and dryer.
This is an example of an expansive transitional l-shaped dedicated laundry room in New York with an utility sink, open cabinets, light wood cabinets, solid surface benchtops, yellow walls, ceramic floors and a side-by-side washer and dryer.
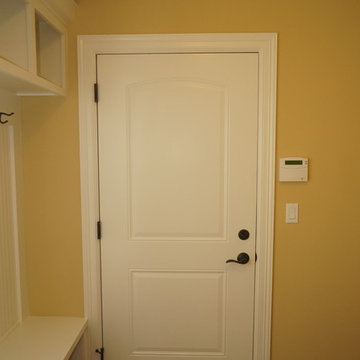
DJK Custom Homes
Design ideas for a mid-sized traditional galley utility room in Chicago with an utility sink, light wood cabinets, granite benchtops, beige walls, ceramic floors and a side-by-side washer and dryer.
Design ideas for a mid-sized traditional galley utility room in Chicago with an utility sink, light wood cabinets, granite benchtops, beige walls, ceramic floors and a side-by-side washer and dryer.

The common "U-Shaped" layout was retained in this shaker style kitchen. Using this functional space the focus turned to storage solutions. A great range of drawers were included in the plan, to place crockery, pots and pans, whilst clever corner storage ideas were implemented.
Concealed behind cavity sliding doors, the well set out walk in pantry lies, an ideal space for food preparation, storing appliances along with the families weekly grocery shopping.
Relaxation is key in this stunning bathroom setting, with calming muted tones along with the superb fit out provide the perfect scene to escape. When space is limited a wet room provides more room to move, where the shower is not enclosed opening up the space to fit this luxurious freestanding bathtub.
The well thought out laundry creating simplicity, clean lines, ample bench space and great storage. The beautiful timber look joinery has created a stunning contrast.t.
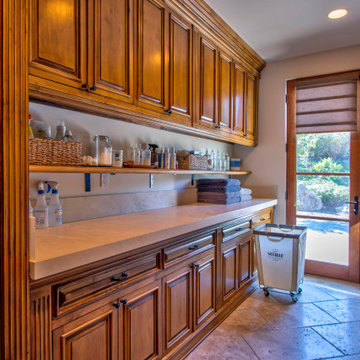
Got a gaggle of kids? Nothing like 2 washers and 2 dryers to get all that laundry done.
Photo of a large modern galley dedicated laundry room in San Diego with an utility sink, raised-panel cabinets, light wood cabinets, limestone benchtops, beige splashback, limestone splashback, white walls, travertine floors, a side-by-side washer and dryer and beige floor.
Photo of a large modern galley dedicated laundry room in San Diego with an utility sink, raised-panel cabinets, light wood cabinets, limestone benchtops, beige splashback, limestone splashback, white walls, travertine floors, a side-by-side washer and dryer and beige floor.
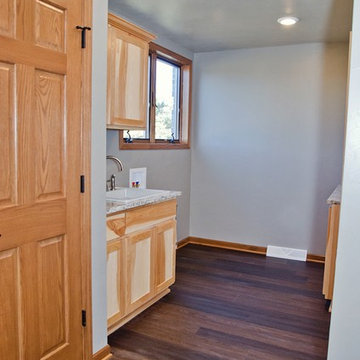
Utility rooms might not be at the top of your list when it comes to interior design, but they are the ones that will make your life so much easier. This big laundry room with utility sink and counter space for baskets/folding will make you forever grateful you threw a little extra square footage in there.
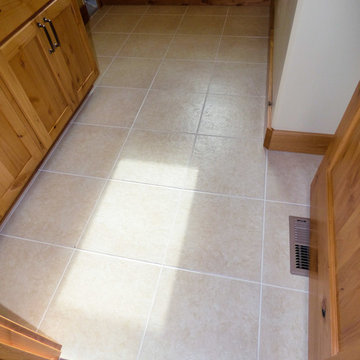
Slate floor. Colestone Cream color.
Big Sky Builders of Montana, Inc.
Mid-sized arts and crafts single-wall utility room in Other with an utility sink, shaker cabinets, light wood cabinets, laminate benchtops, slate floors and a side-by-side washer and dryer.
Mid-sized arts and crafts single-wall utility room in Other with an utility sink, shaker cabinets, light wood cabinets, laminate benchtops, slate floors and a side-by-side washer and dryer.
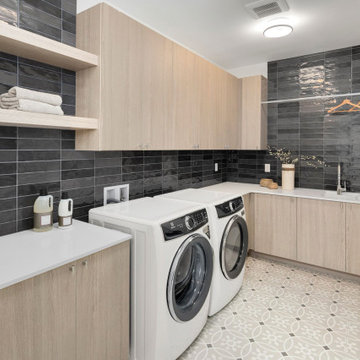
Welcome to the stylish upstairs laundry room, a space that seamlessly combines functionality and aesthetics. The room features exquisite decorative flooring that adds a touch of elegance and visual interest to the space. The light wooden flat panel cabinets provide ample storage, keeping your laundry essentials neatly organized and within reach.
Adding a striking contrast, a black subway tile wall serves as a focal point, infusing the room with a modern and sophisticated feel. The sleek and timeless design of the tiles enhances the overall ambiance, creating a sense of refinement.
With its pristine white laundry machines, the room exudes a clean and crisp aesthetic. The white appliances not only blend seamlessly with the surrounding elements.
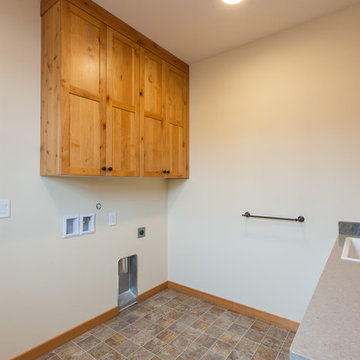
Inspiration for a small arts and crafts galley dedicated laundry room in Portland with an utility sink, shaker cabinets, light wood cabinets, beige walls and a side-by-side washer and dryer.
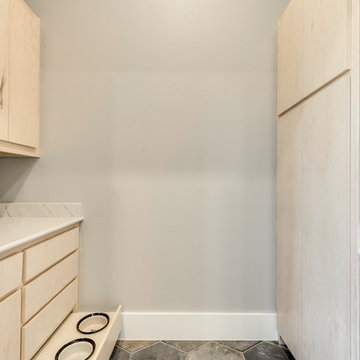
Large transitional galley dedicated laundry room in Dallas with an utility sink, flat-panel cabinets, light wood cabinets, quartz benchtops and a side-by-side washer and dryer.
Laundry Room Design Ideas with an Utility Sink and Light Wood Cabinets
2