Laundry Room Design Ideas with an Utility Sink and Quartzite Benchtops
Refine by:
Budget
Sort by:Popular Today
21 - 40 of 70 photos
Item 1 of 3
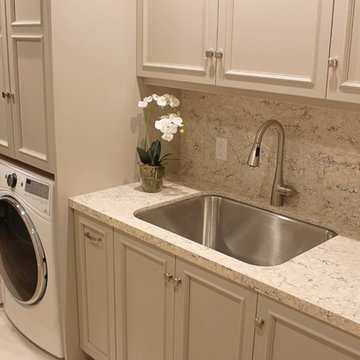
This is an example of a transitional single-wall laundry room in San Francisco with an utility sink, recessed-panel cabinets, beige cabinets, quartzite benchtops, grey walls, a side-by-side washer and dryer, beige floor and beige benchtop.
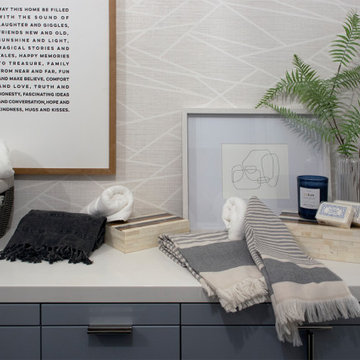
Photo of a small modern galley dedicated laundry room in Salt Lake City with an utility sink, flat-panel cabinets, blue cabinets, quartzite benchtops, multi-coloured walls, ceramic floors, a side-by-side washer and dryer, multi-coloured floor and white benchtop.
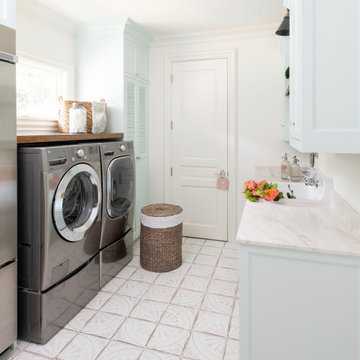
the tile in this laundry room has Tabarka studio floor tile, there is a drying closet where you can hang your wet clothes and it is vented to allow air circulation. sink in the laundry room, wall mount sink that we built the cabinets around. washer dryer on pedestals. cabinet color robins egg blue
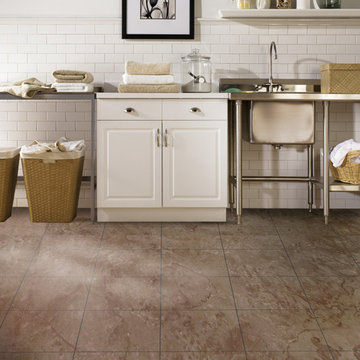
Design ideas for a large transitional single-wall dedicated laundry room in Orange County with an utility sink, raised-panel cabinets, white cabinets, quartzite benchtops, white walls, ceramic floors and brown floor.
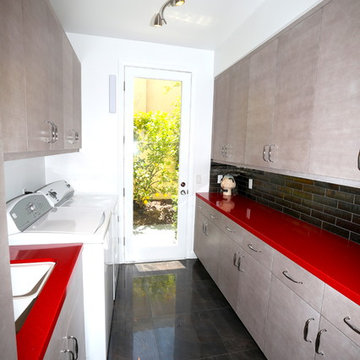
Design ideas for a large contemporary galley dedicated laundry room in Los Angeles with an utility sink, flat-panel cabinets, grey cabinets, quartzite benchtops, white walls, porcelain floors and a side-by-side washer and dryer.
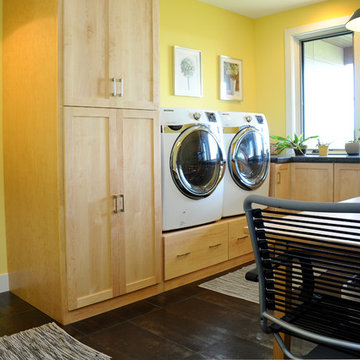
Design ideas for a large modern utility room in Other with an utility sink, light wood cabinets, quartzite benchtops, yellow walls and a side-by-side washer and dryer.
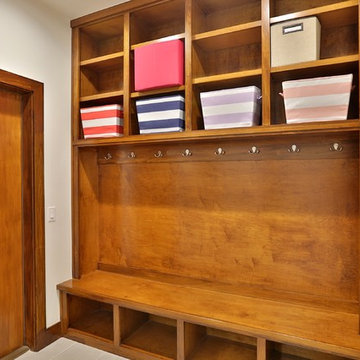
Inspiration for a mid-sized transitional galley utility room in Other with an utility sink, flat-panel cabinets, light wood cabinets, porcelain floors, a side-by-side washer and dryer, quartzite benchtops, brown walls, grey floor and white benchtop.
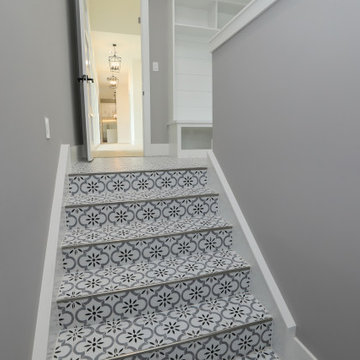
Beautiful patterned MSI Azila tile, custom built mudroom with seating and cubbies, SW6002 Essential gray wall color, quartz counters, Vigo pre-rinse faucet, huge sink, area for hanging hand washed clothing, laundry shoot from upstairs, large casement window.
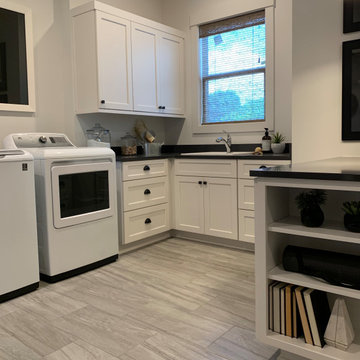
OVERSIZED LAUNDRY/UTILITY ROOM PROVIDES AMPLE STORAGE AND COUNTER SPACE. CUSTOM SHELVES AND RACKS ADD RUSTIC FEEL TO THE ROOM
This is an example of an industrial dedicated laundry room in Charlotte with an utility sink, shaker cabinets, white cabinets, quartzite benchtops, white walls, ceramic floors, a side-by-side washer and dryer and black benchtop.
This is an example of an industrial dedicated laundry room in Charlotte with an utility sink, shaker cabinets, white cabinets, quartzite benchtops, white walls, ceramic floors, a side-by-side washer and dryer and black benchtop.
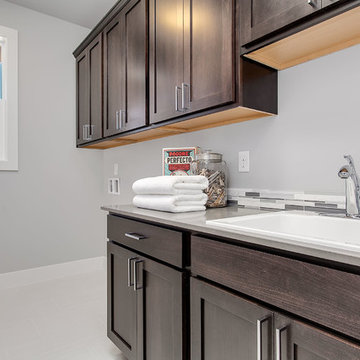
The laundry room is centrally located upstairs between all bedrooms. Easy hauling for your laundry!
This is an example of a mid-sized transitional single-wall dedicated laundry room in Seattle with an utility sink, recessed-panel cabinets, medium wood cabinets, quartzite benchtops, grey walls and a side-by-side washer and dryer.
This is an example of a mid-sized transitional single-wall dedicated laundry room in Seattle with an utility sink, recessed-panel cabinets, medium wood cabinets, quartzite benchtops, grey walls and a side-by-side washer and dryer.
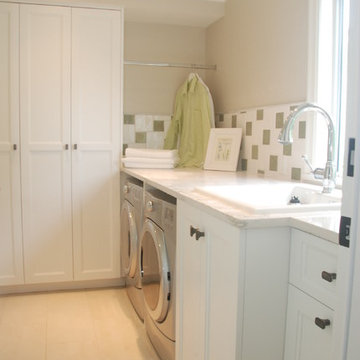
Photo of a mid-sized transitional single-wall dedicated laundry room in Vancouver with an utility sink, shaker cabinets, white cabinets, quartzite benchtops, beige walls, porcelain floors, a side-by-side washer and dryer and beige floor.
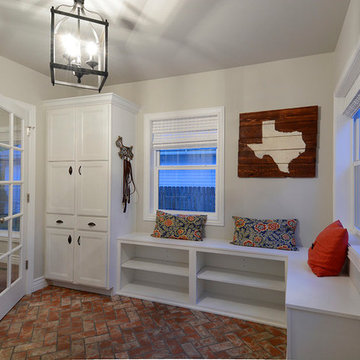
This over 100 year old home has some great features that the homeowner wanted to keep and improve on to keep the feel of the 1899 home, but still modernize it to today's comforts. A 600 square foot addition was added to the back of the home, enlarging the kitchen and master suite. This mud room connects to the kitchen and breakfast nook via French Doors and has a great herringbone pattern in its brick floor.
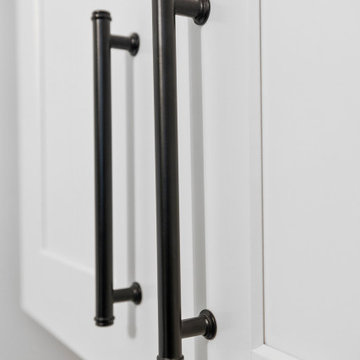
Photo of a contemporary laundry room in Baltimore with an utility sink, white cabinets, quartzite benchtops, white walls, medium hardwood floors, a side-by-side washer and dryer and black benchtop.
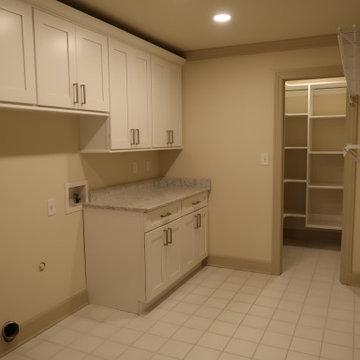
Plenty of storage
Photo of a mid-sized modern single-wall dedicated laundry room in Other with an utility sink, shaker cabinets, beige cabinets, quartzite benchtops, beige walls, ceramic floors, a side-by-side washer and dryer, beige floor and multi-coloured benchtop.
Photo of a mid-sized modern single-wall dedicated laundry room in Other with an utility sink, shaker cabinets, beige cabinets, quartzite benchtops, beige walls, ceramic floors, a side-by-side washer and dryer, beige floor and multi-coloured benchtop.
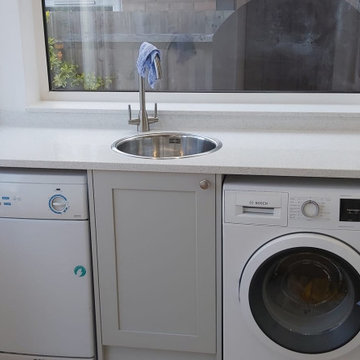
Following the design of the kitchen, this practical utility room was included as part of the kitchen project, with just the cost of small 450 sink unit, decor panels, sink and tap. The worktop was left over from the main kitchen and put to good use instead of land fill.
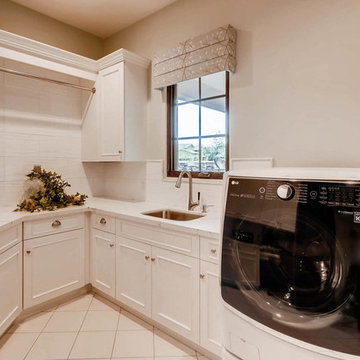
Photo of a traditional u-shaped laundry room in Phoenix with an utility sink, recessed-panel cabinets, quartzite benchtops, slate floors, a side-by-side washer and dryer, white floor and white cabinets.
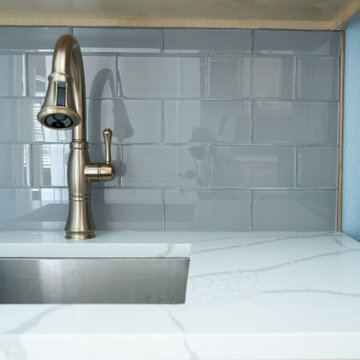
A dedicated laundry room with two stackable washer and dryer units. Custom wood cabinetry, plantation shutters, and ceramic tile flooring.
Galley dedicated laundry room in Other with an utility sink, raised-panel cabinets, light wood cabinets, quartzite benchtops, blue splashback, ceramic splashback, blue walls, ceramic floors, a stacked washer and dryer, multi-coloured floor and white benchtop.
Galley dedicated laundry room in Other with an utility sink, raised-panel cabinets, light wood cabinets, quartzite benchtops, blue splashback, ceramic splashback, blue walls, ceramic floors, a stacked washer and dryer, multi-coloured floor and white benchtop.
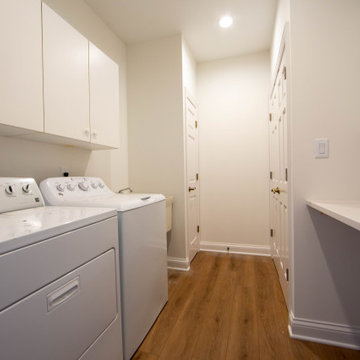
After: The laundry room also received a new look with updated flooring, paint, trim, and countertop.
Inspiration for a mid-sized traditional galley dedicated laundry room in Indianapolis with an utility sink, flat-panel cabinets, white cabinets, quartzite benchtops, beige walls, laminate floors, a side-by-side washer and dryer, brown floor and white benchtop.
Inspiration for a mid-sized traditional galley dedicated laundry room in Indianapolis with an utility sink, flat-panel cabinets, white cabinets, quartzite benchtops, beige walls, laminate floors, a side-by-side washer and dryer, brown floor and white benchtop.
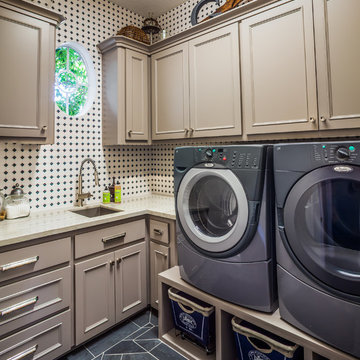
Custom Cabinets and full extension drawers with soft close slides and hinges to help with storage space in the utility room.
Photo of a transitional dedicated laundry room in Houston with an utility sink, shaker cabinets, grey cabinets, quartzite benchtops, multi-coloured walls, porcelain floors, a side-by-side washer and dryer, blue floor and white benchtop.
Photo of a transitional dedicated laundry room in Houston with an utility sink, shaker cabinets, grey cabinets, quartzite benchtops, multi-coloured walls, porcelain floors, a side-by-side washer and dryer, blue floor and white benchtop.
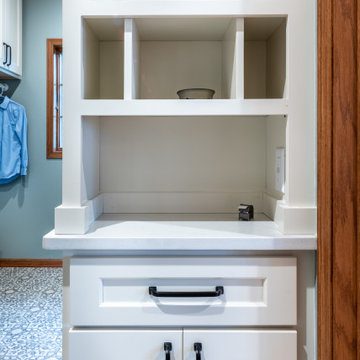
The laundry features plenty of storage with floor-to-ceiling cabinetry. There’s extra hanging space, a spot for hampers, and other upper cabinets as well!
Laundry Room Design Ideas with an Utility Sink and Quartzite Benchtops
2